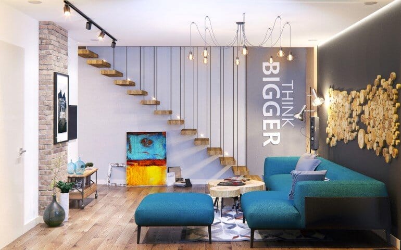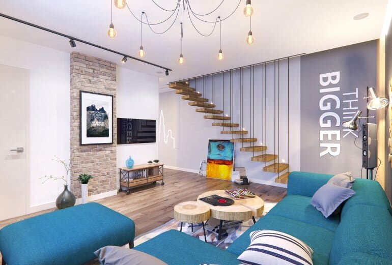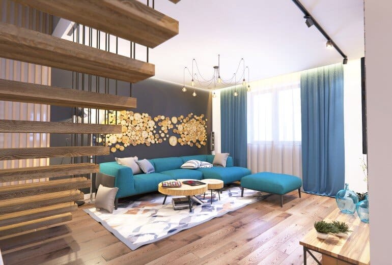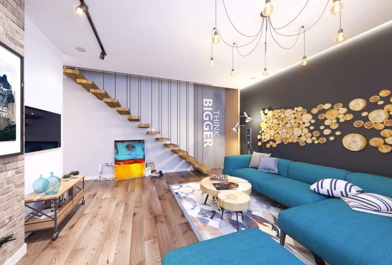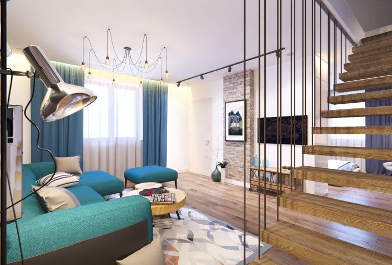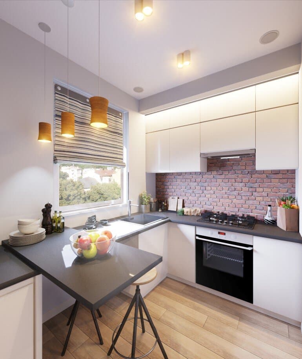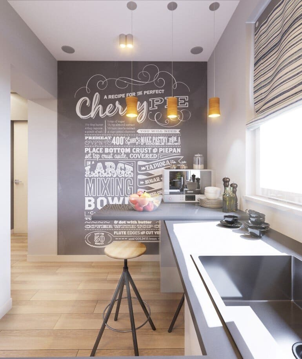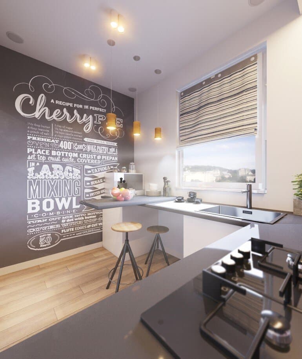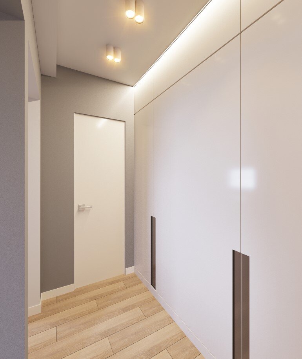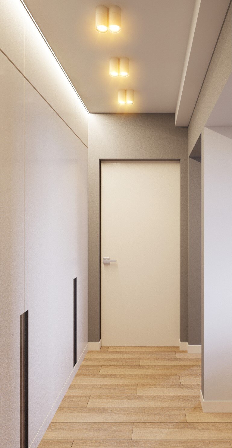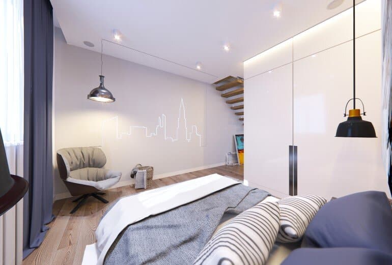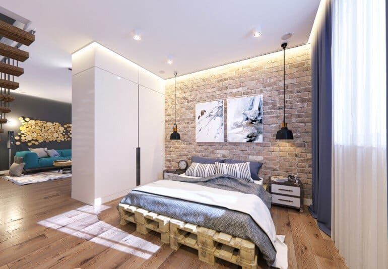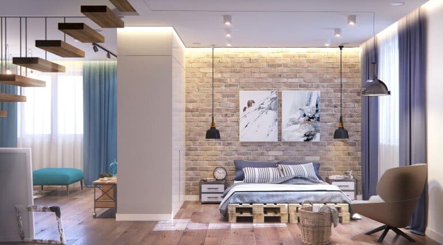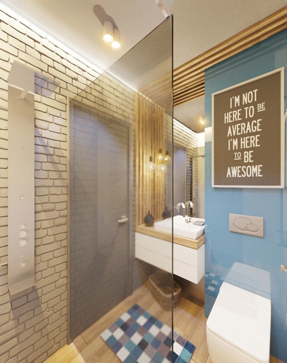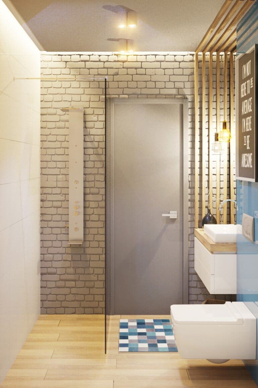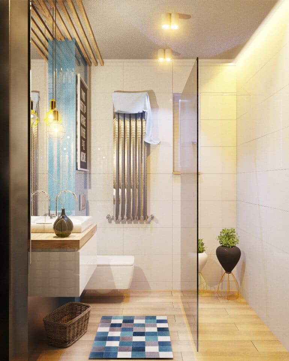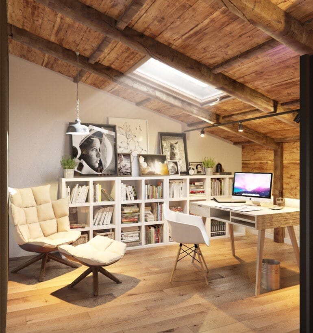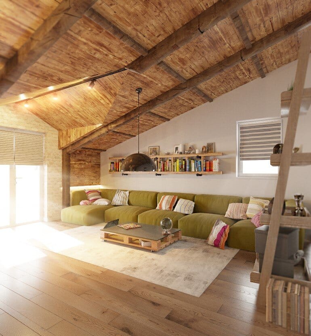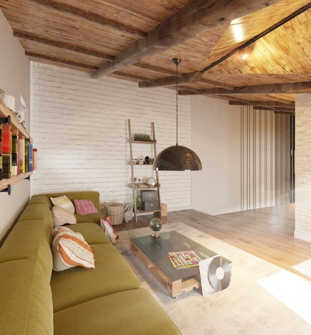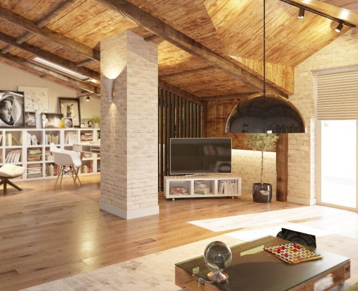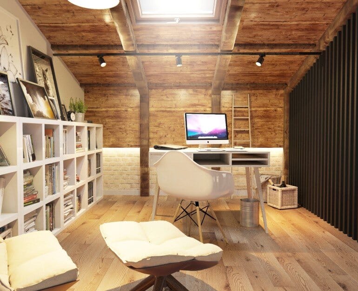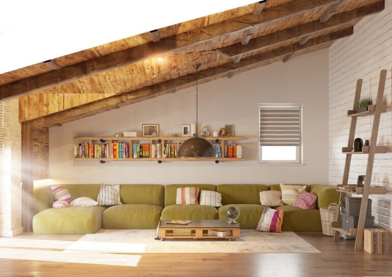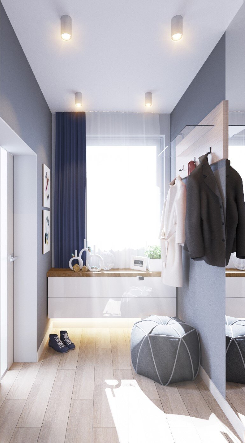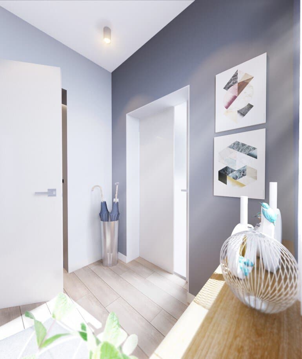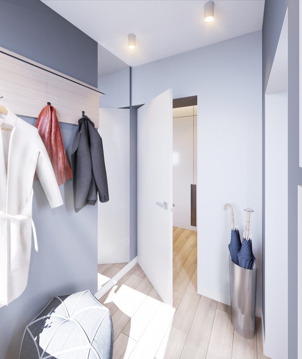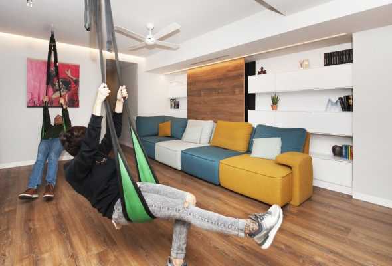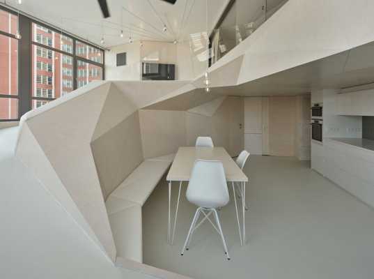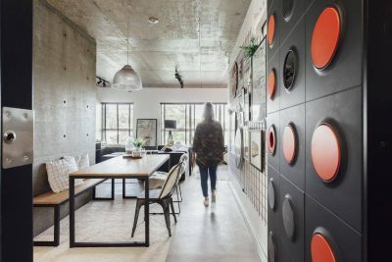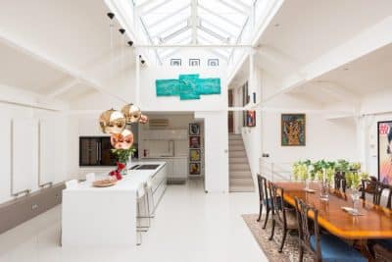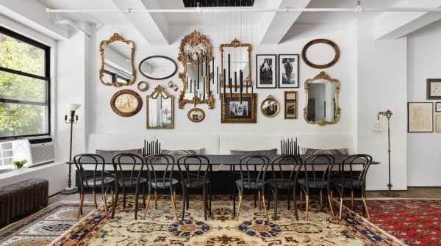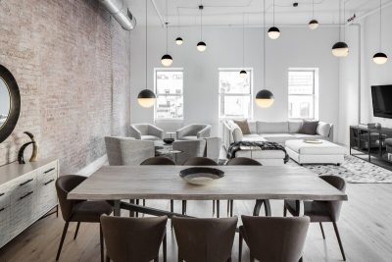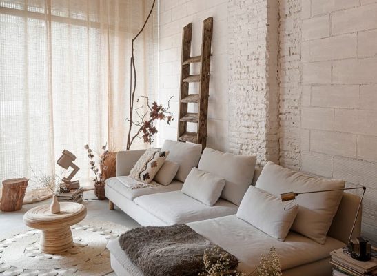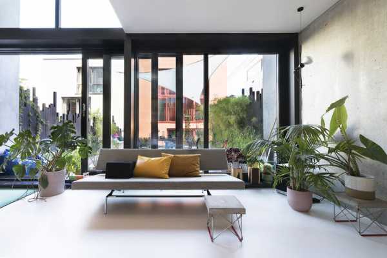This lounge loft was designed by Leopolis Architecture Group in Lviv, Ukraine.
Description by Leopolis Group: Lounge loft is a home design project created for the ambitious young man and fits his conception of the perfect living space. At the initial stage of work we got individual house from the 70-, which underwent a structural and design changes. The reconstruction project included the creation of the attic floor that opens onto the summer terrace and the construction of the internal stairs.
Planning decision of the first floor highlights two main zones: the entrance and the living room area. There is also a bedroom area, where no one feels the deficit area thanks to the rational placement of furniture and to use every inch of space for storing things. The attic floor space includes a work and lounge area, which provides a welcoming meeting for large companies and the possibility of an exit to the terrace.
Project: Lounge loft
Design interior: Leopolis Architecture Group
Designer: Nazariy Horoshchak
Location: Lviv, Ukraine
Thank you for reading this article!

