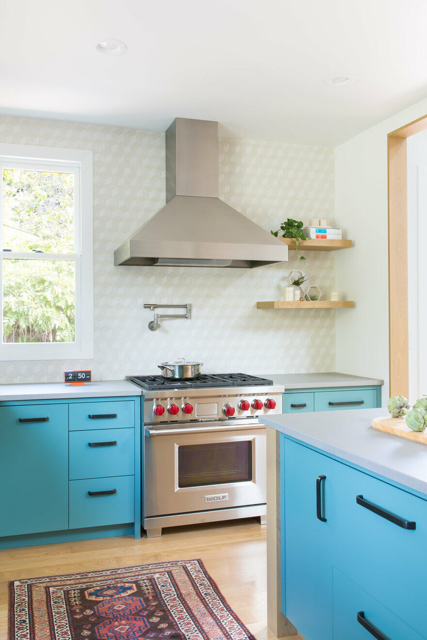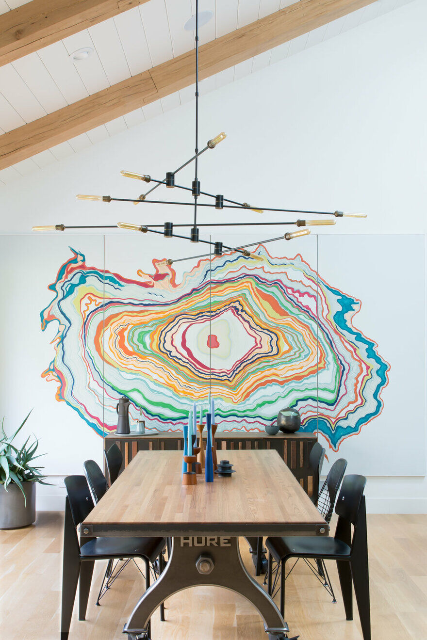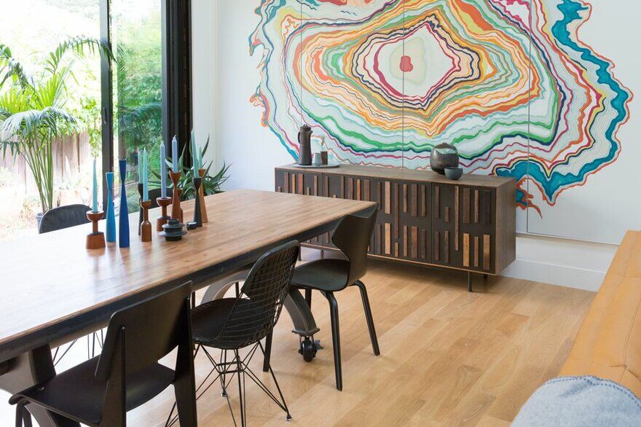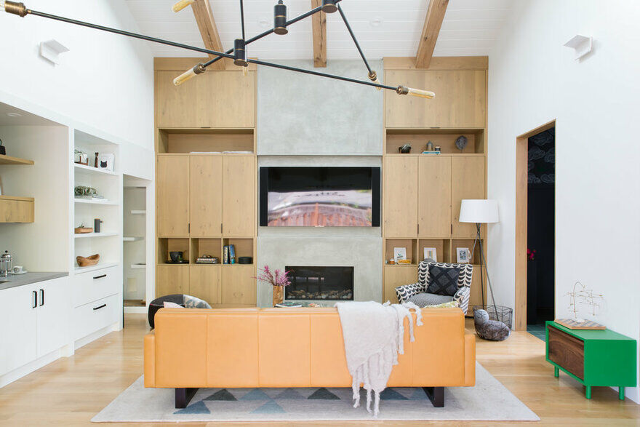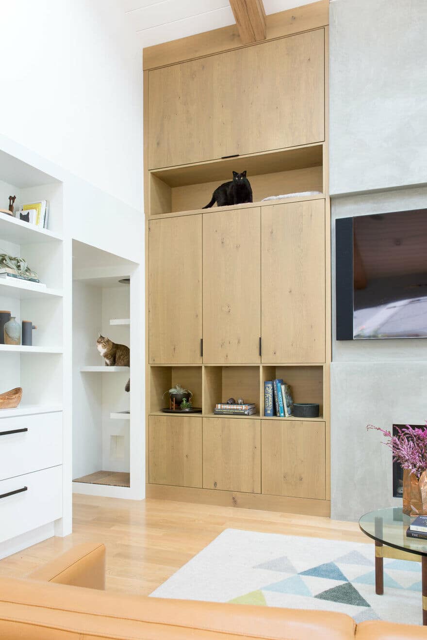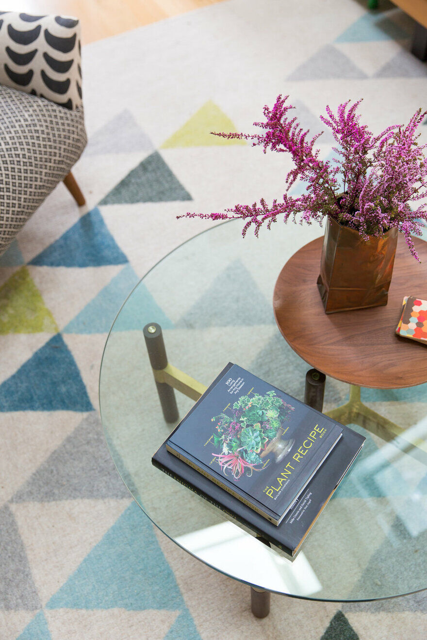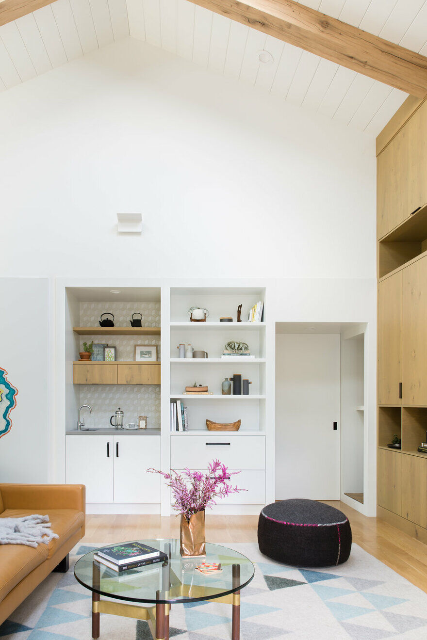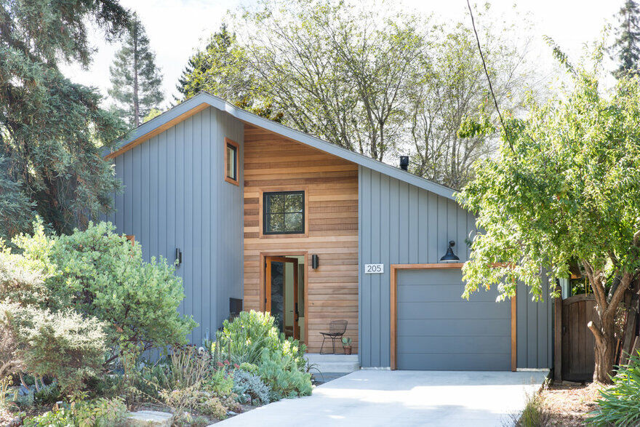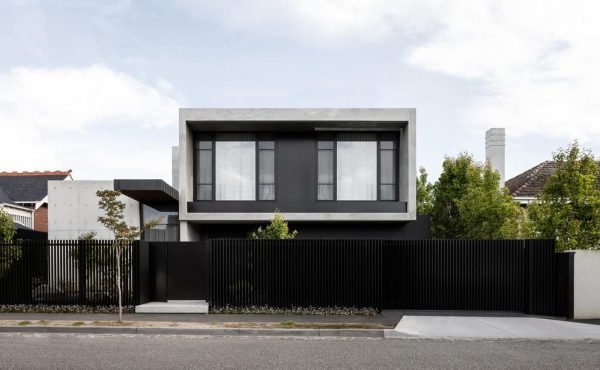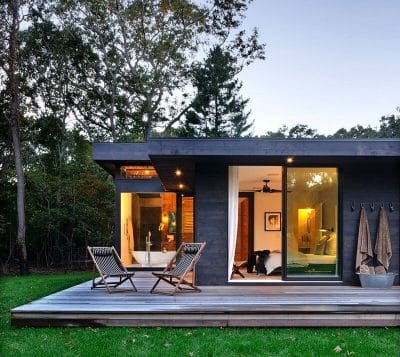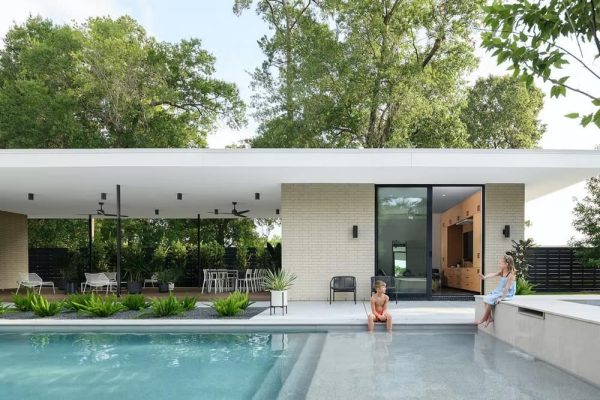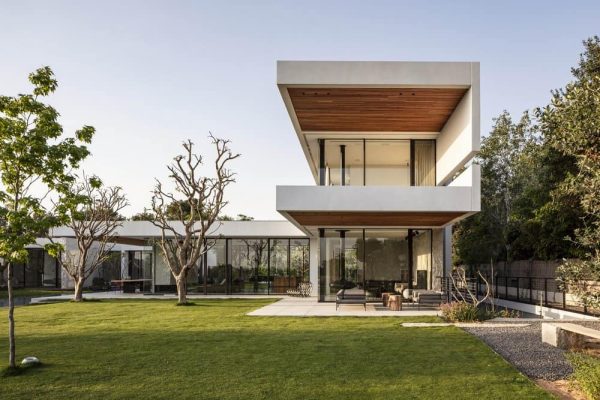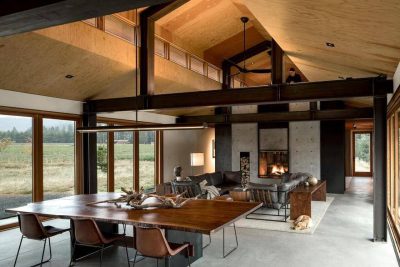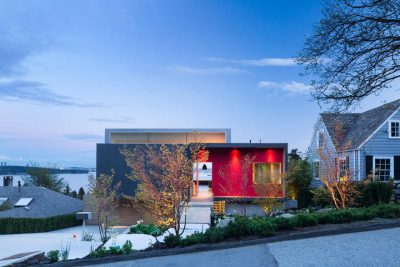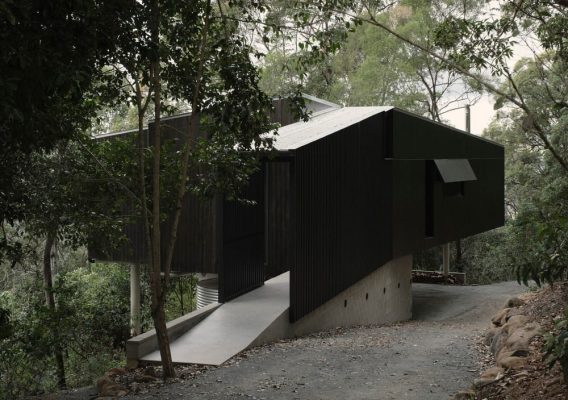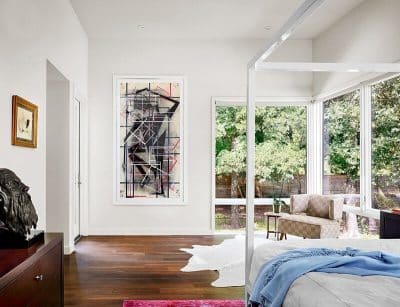Project: Menlo Park Playful Modern
Interior Design: Regan Baker Design
Location: San Francisco, California
Photographer: Suzanna Scott Photography
Description by Regan Baker: Menlo Park Playful Modern was one of our most fun, colorful and cat friendly projects! Hired at the 2014 San Francisco Decorator’s Showcase, Regan Baker Design transformed our client’s low-ceiling dark craftsman into a modern, lofty, light-filled home that really reflects their personalities— do-it-yourselfers (DIY) and crafty engineers.
In the Living Room you will find a custom cat playground, complete with scratch pads and places for the cats to lounge. There’s also access to an enclosed litter box in the garage designed by our client to blockade odor from coming in the house! The Dining Room is framed with a custom colorful mural that is inspired by the rings in a tree trunk.


