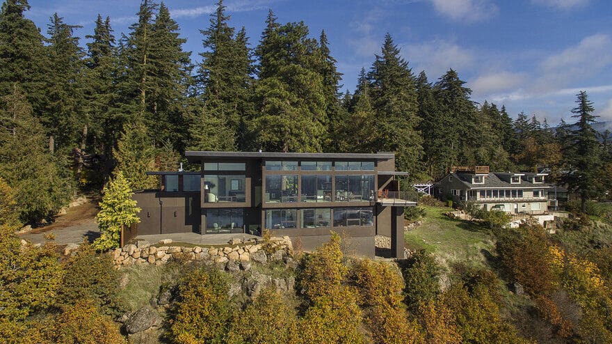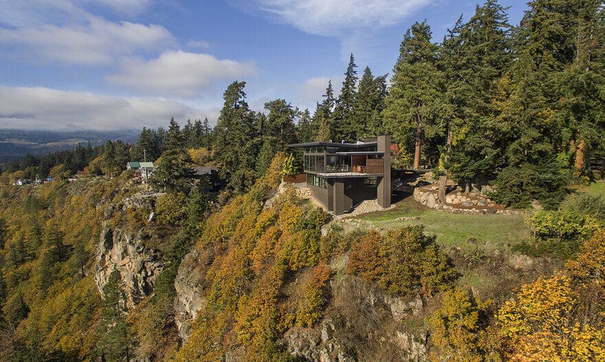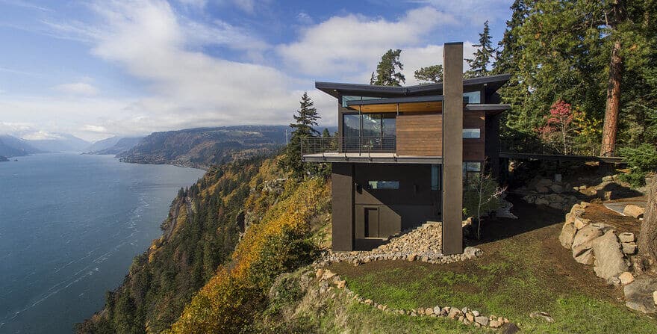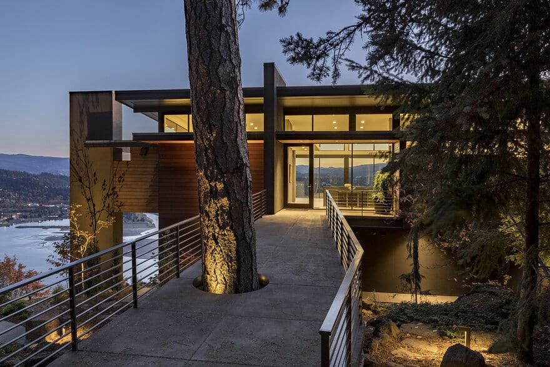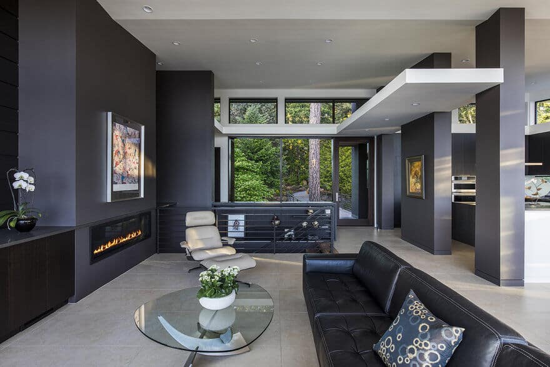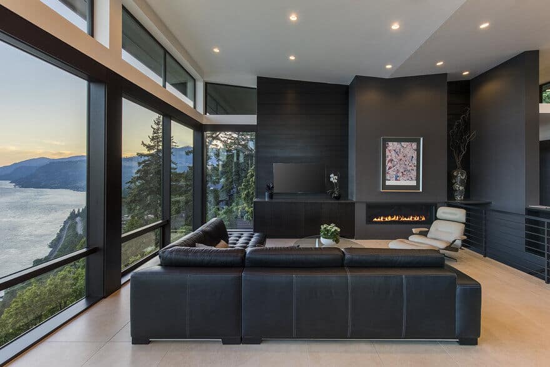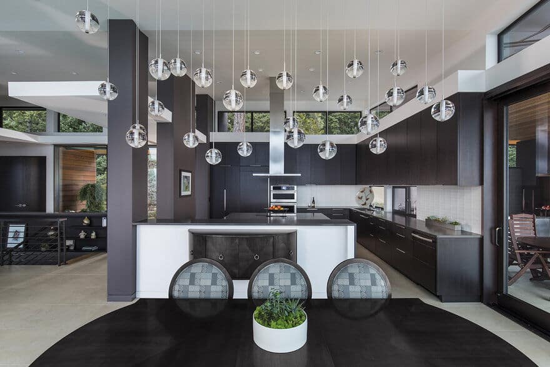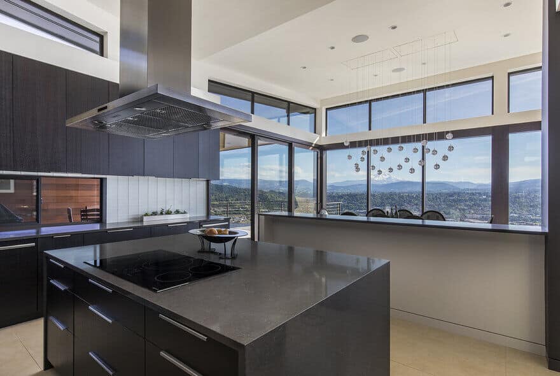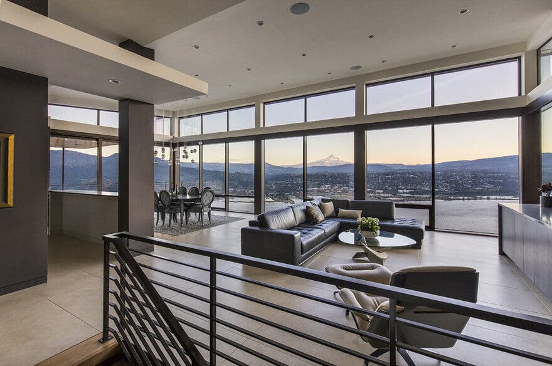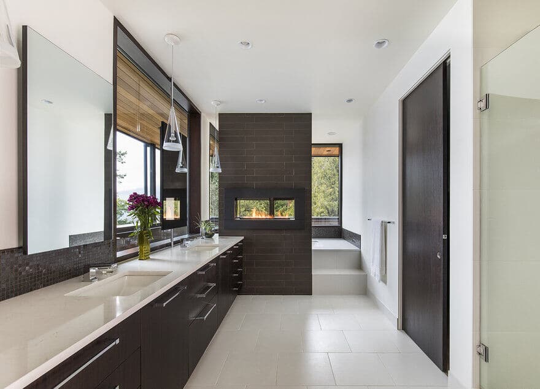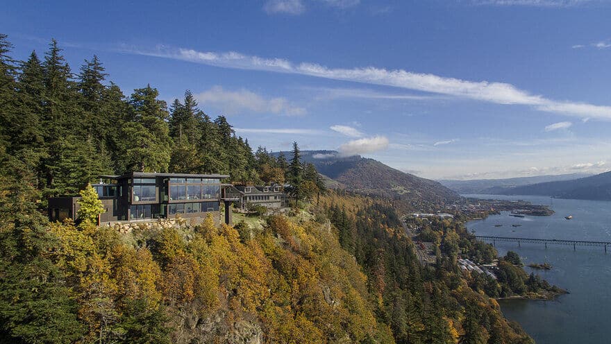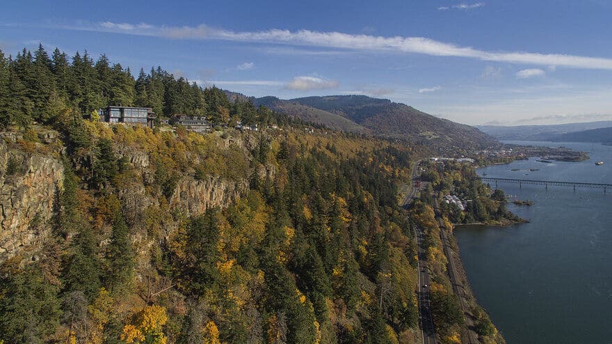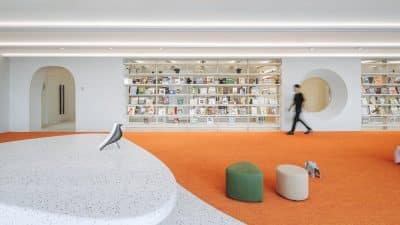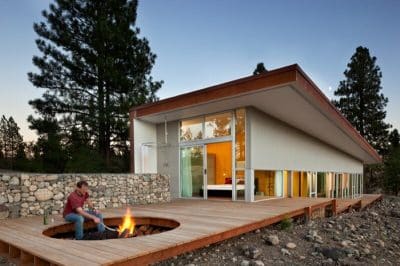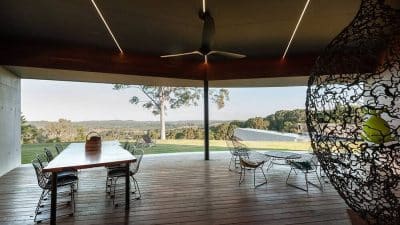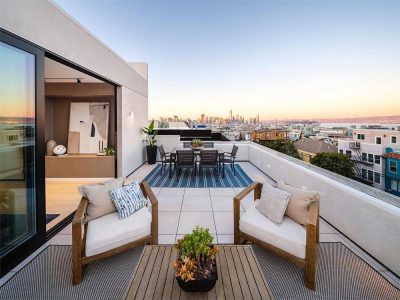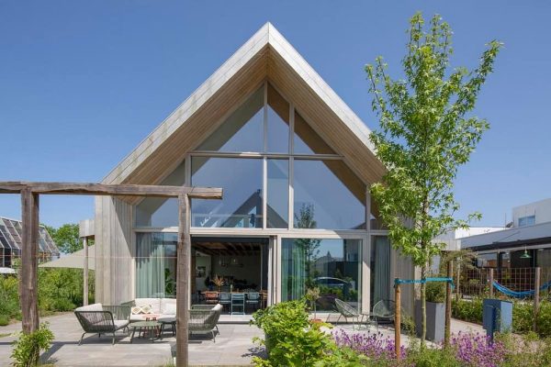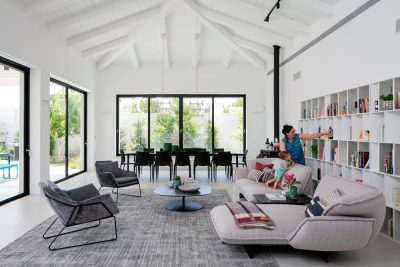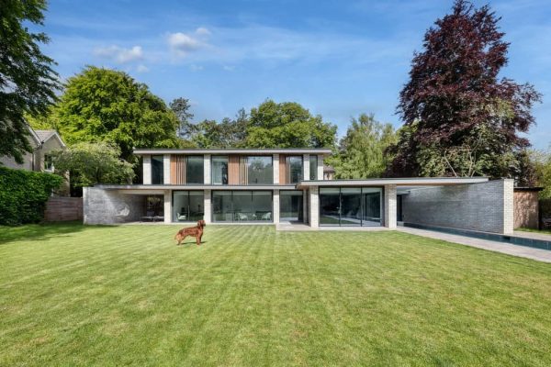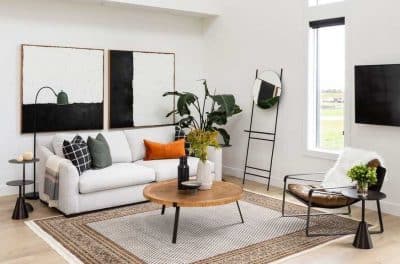Project: Cliff House / Modern Family Retreat
Architects: Giulietti Schouten Architects
Team Members: Tim Schouten, AIA; Dave Giulietti, AIA; Jeff Guggenheim; Jenny Landwehr
Contractor: Don Young & Associates
Building Size: 4,960 SF
Location: White Salmon, Washington
Completion Date: 2017
Photography: David Papazian
Perched high above the Columbia River on a rocky bluff, Cliff House is a modern family retreat within minutes of the clients’ favorite playgrounds for windsurfing, skiing, or mountain biking.
A narrow, forested road ends at the wooded site where a steel bridge spans between tall firs and rock outcroppings to the main entry which provides a glimpse of Mt. Hood and the Gorge.
Inside the two-level home, expansive views of the mountain and gorge fill the upper level through 14-foot tall south-facing windows. A staggered open plan creates individual corner views of the Gorge at each of the living and bedroom spaces. Large roof overhangs and lower canopies at the entry and outdoor living areas were designed to provide shelter from the wet and windy Pacific Northwest climate.
The lower level offers more filtered views for the south and east facing bedrooms while the family room gains direct access to a more modest walk-out terrace and spa at grade. The former entry drive will be retained for access down to the new garage.
An open stair leads to a quiet lower level office with direct access to a private terrace, and two guest bedrooms and a media room round out the rest of level.
A dark exterior palette of stained cedar, traditional stucco, and dark bronze windows were chosen to blend in with the forested site. Walnut wood was chosen for the casework to add warmth and contrast to the predominately white interior.

