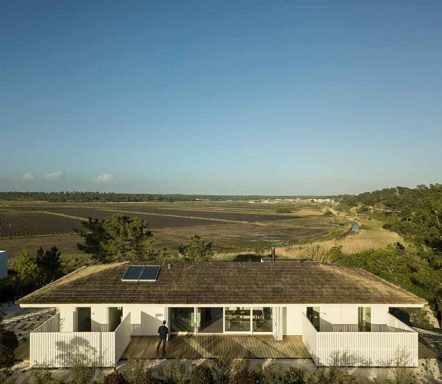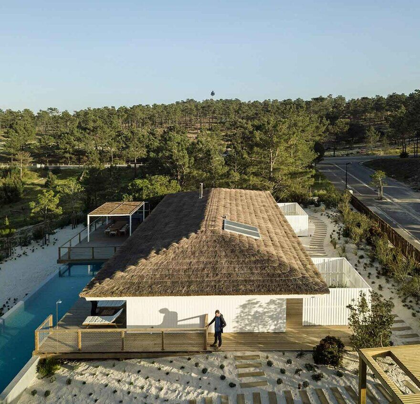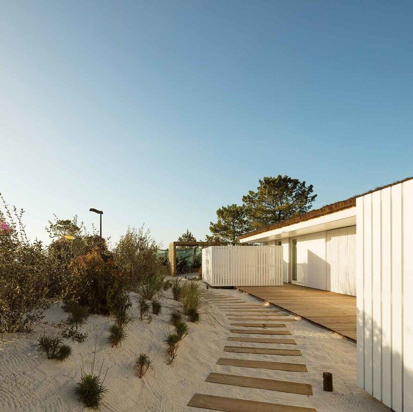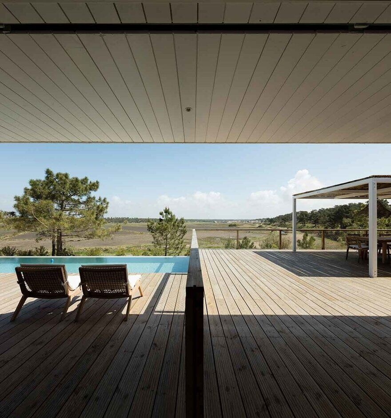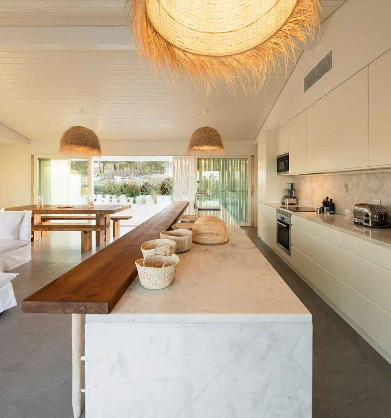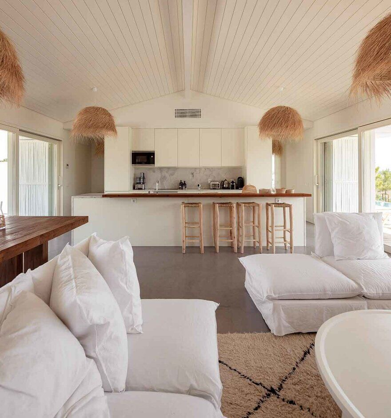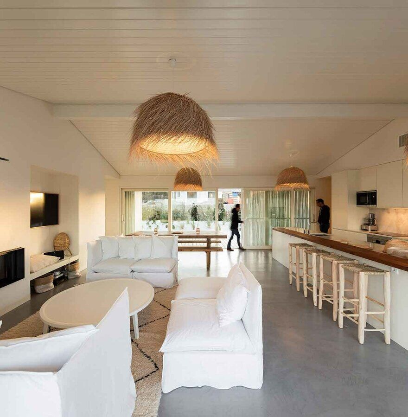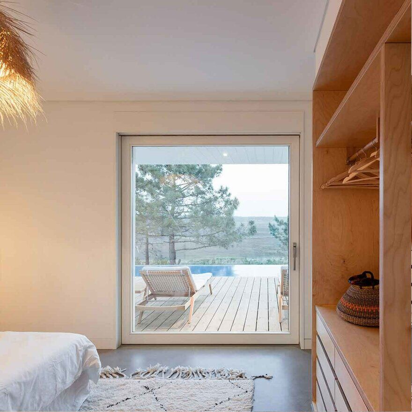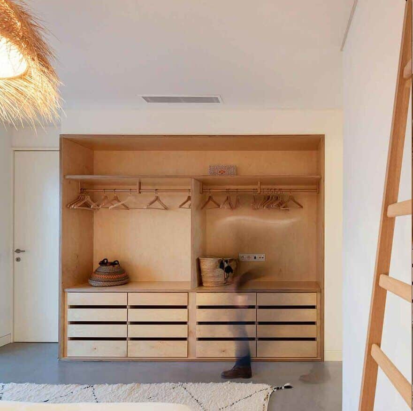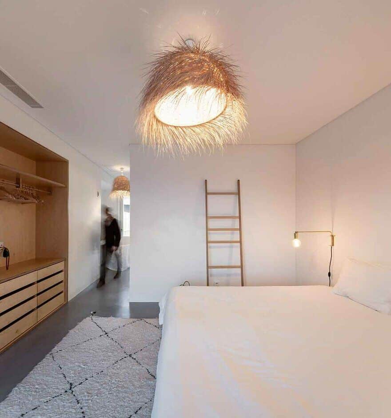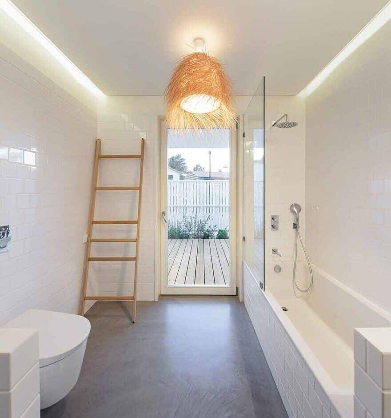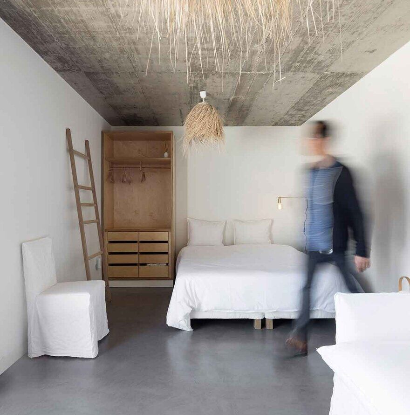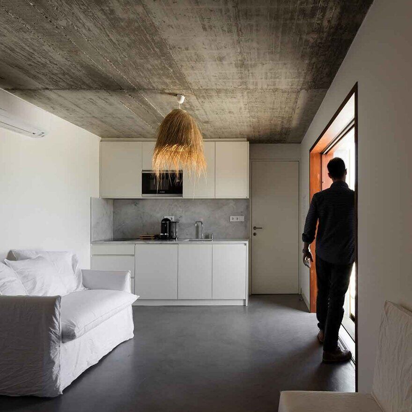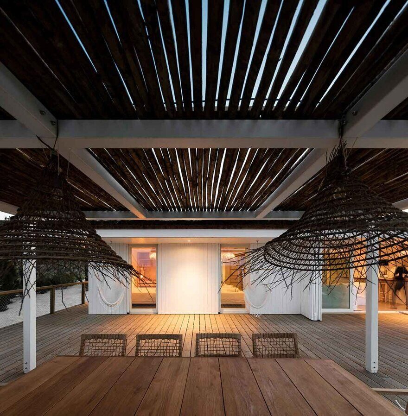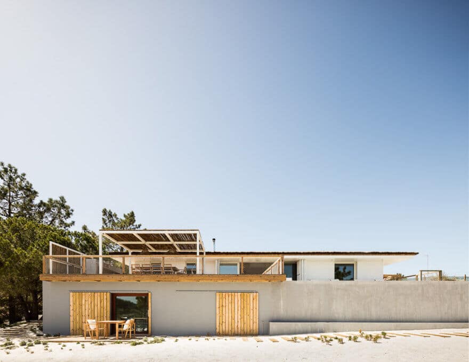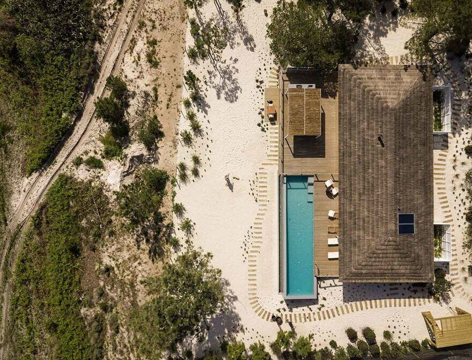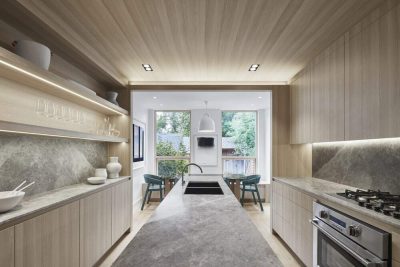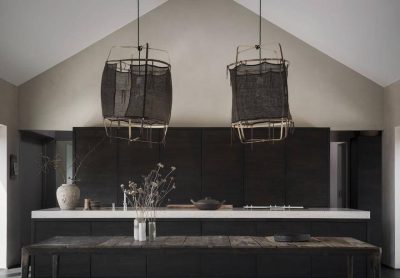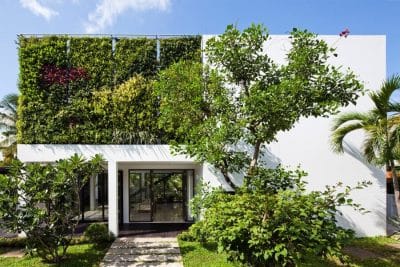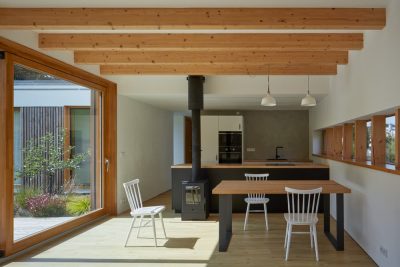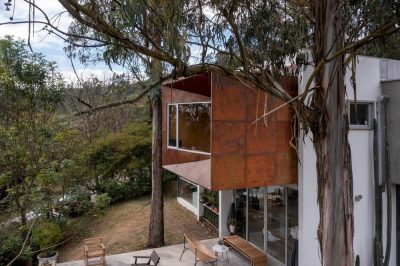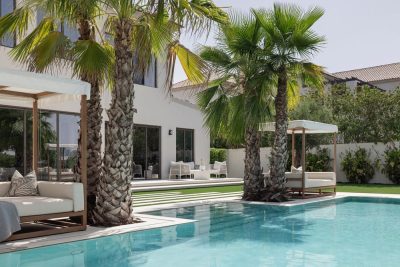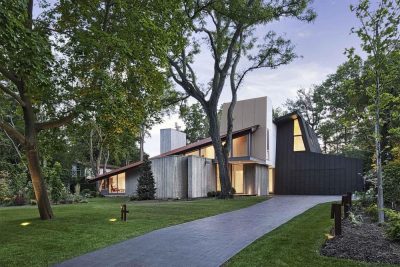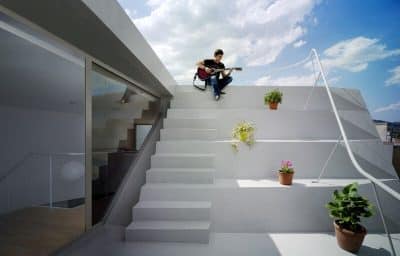Project: Carvalhal House
Architect: Pereira Miguel Arquitectos
Location: Carvalhal Comporta, Portugal
Year 2018
Photography: Fernando Guerra
Courtesy of Pereira Miguel Arquitectos
Carvalhal House is a single family house, composed of two separate rectangular volumes, parallel to each other and to the access road to the West. Arranged along the north-south axis, they adapt to the topography of the existing terrain creating a large platform over the rice fields to the east.
The first wooden building occupies a gross building area of 145m2, parallel to the street, next to the entrance, allowing the level access of level minimum slopes and no land movement. The second volume, in concrete, appears at a lower level, adapting to the natural topography, relating directly to the existing land and serving as support for the large deck on top.
Protecting the house from the street there is a small dune with autochthonous vegetation, letting the sun go through to the living room but avoiding the direct stares of passers-by.

