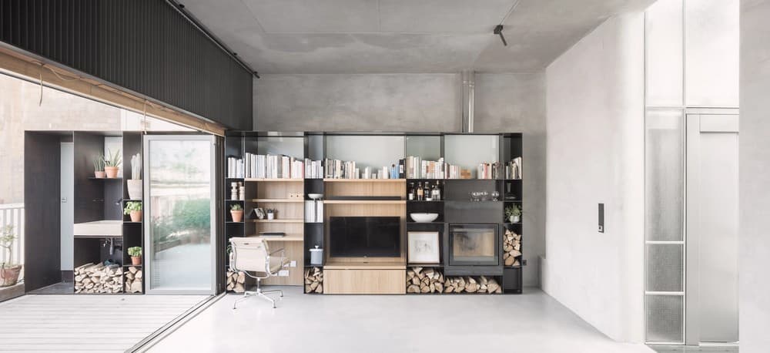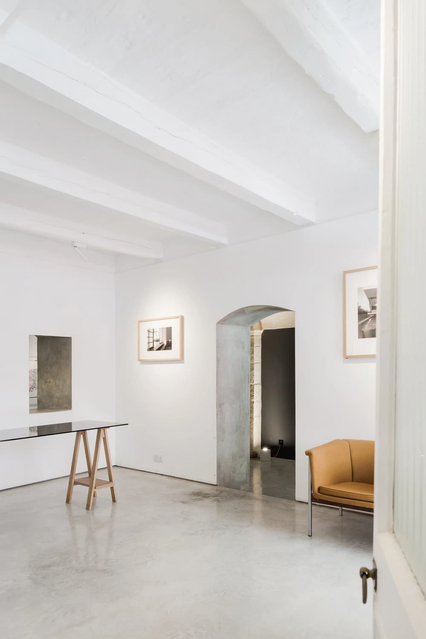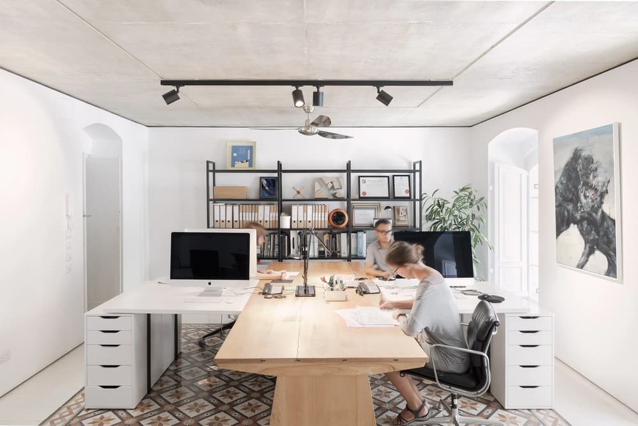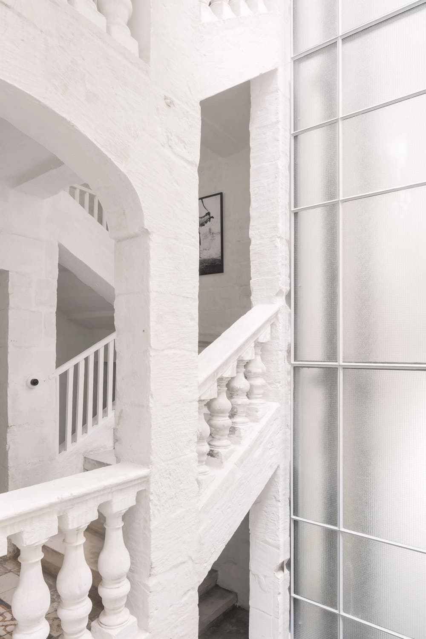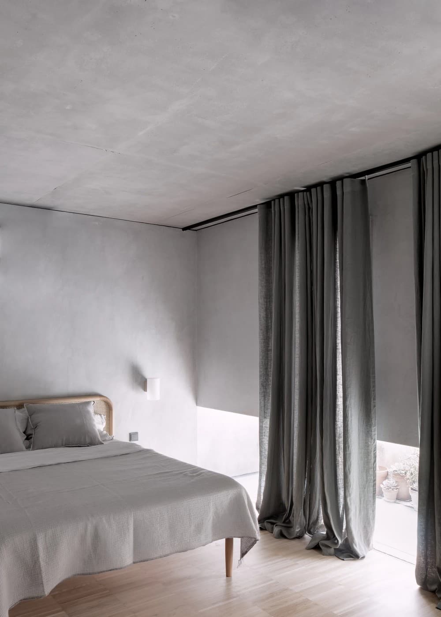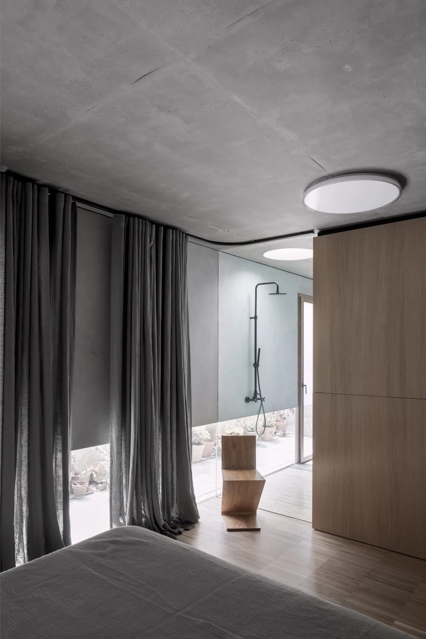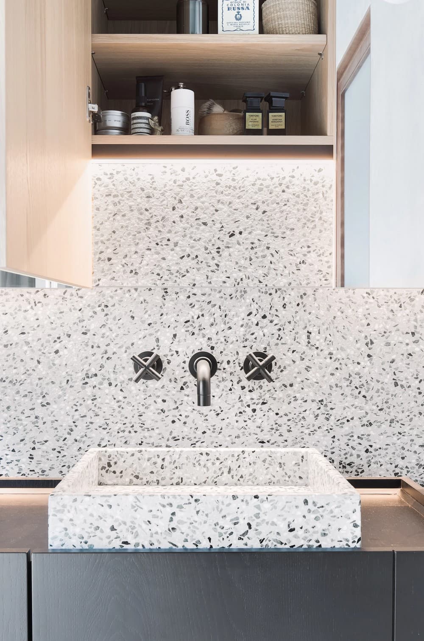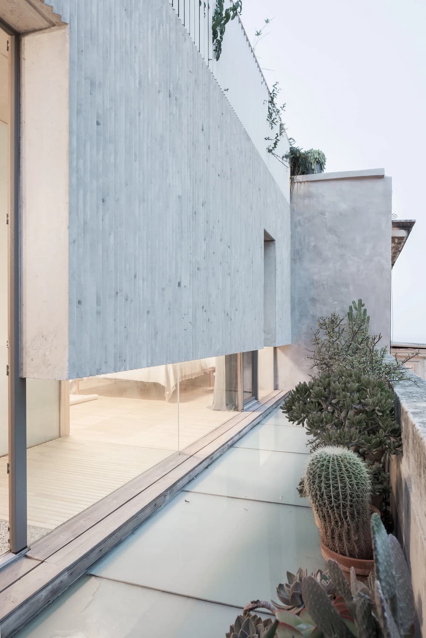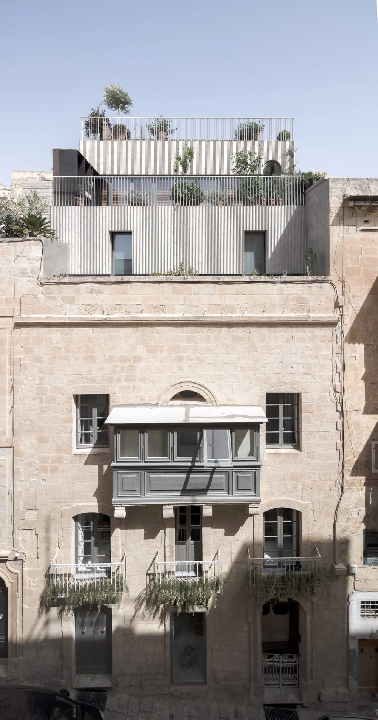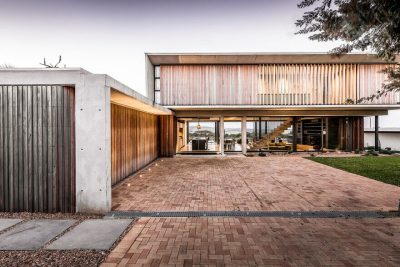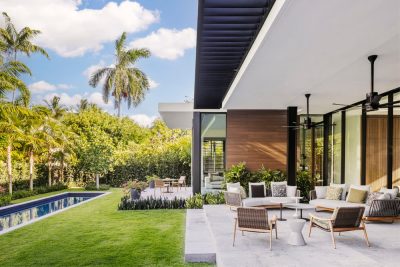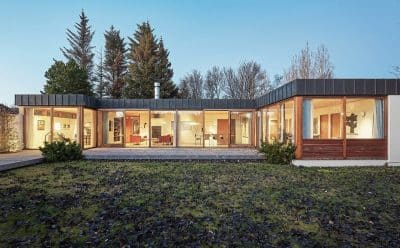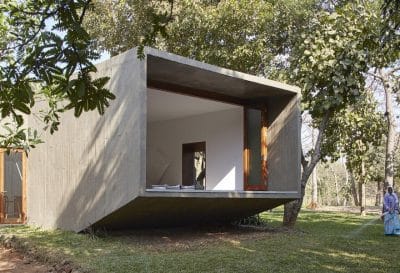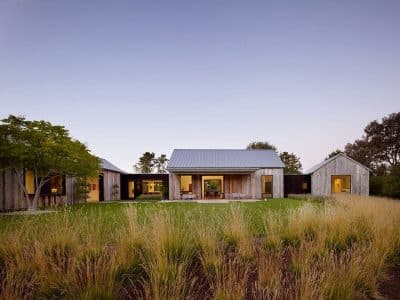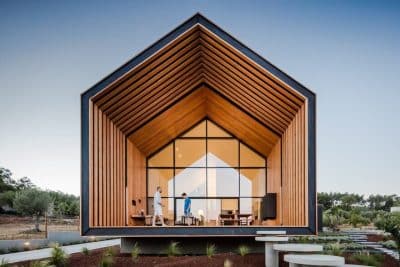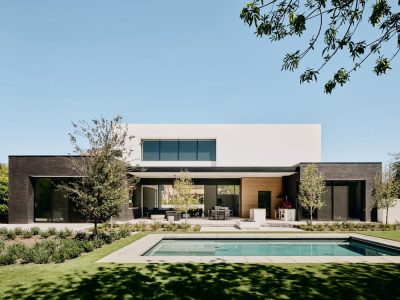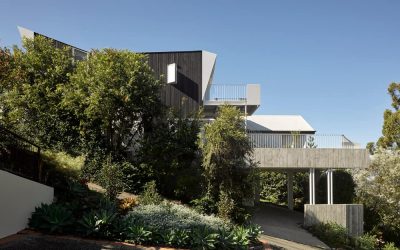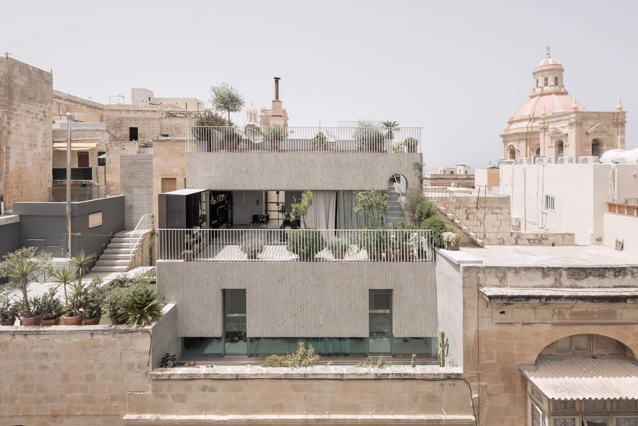
Project: Casa Bottega
Architects: Chris Briffa
Location: Valletta, Malta
Year: 2019
Photo credits: Aldo Amoretti
Chris Briffa Architects’ Studio devised a design for a building that would function as both architectural practise and domicile. Over five years, with myriad concept permutations, the structure was transformed into the architects’ home and studio named Casa Bottega, retaining distinct identities and addressing diverse needs, within the confines of an urban, historic neighbourhood.
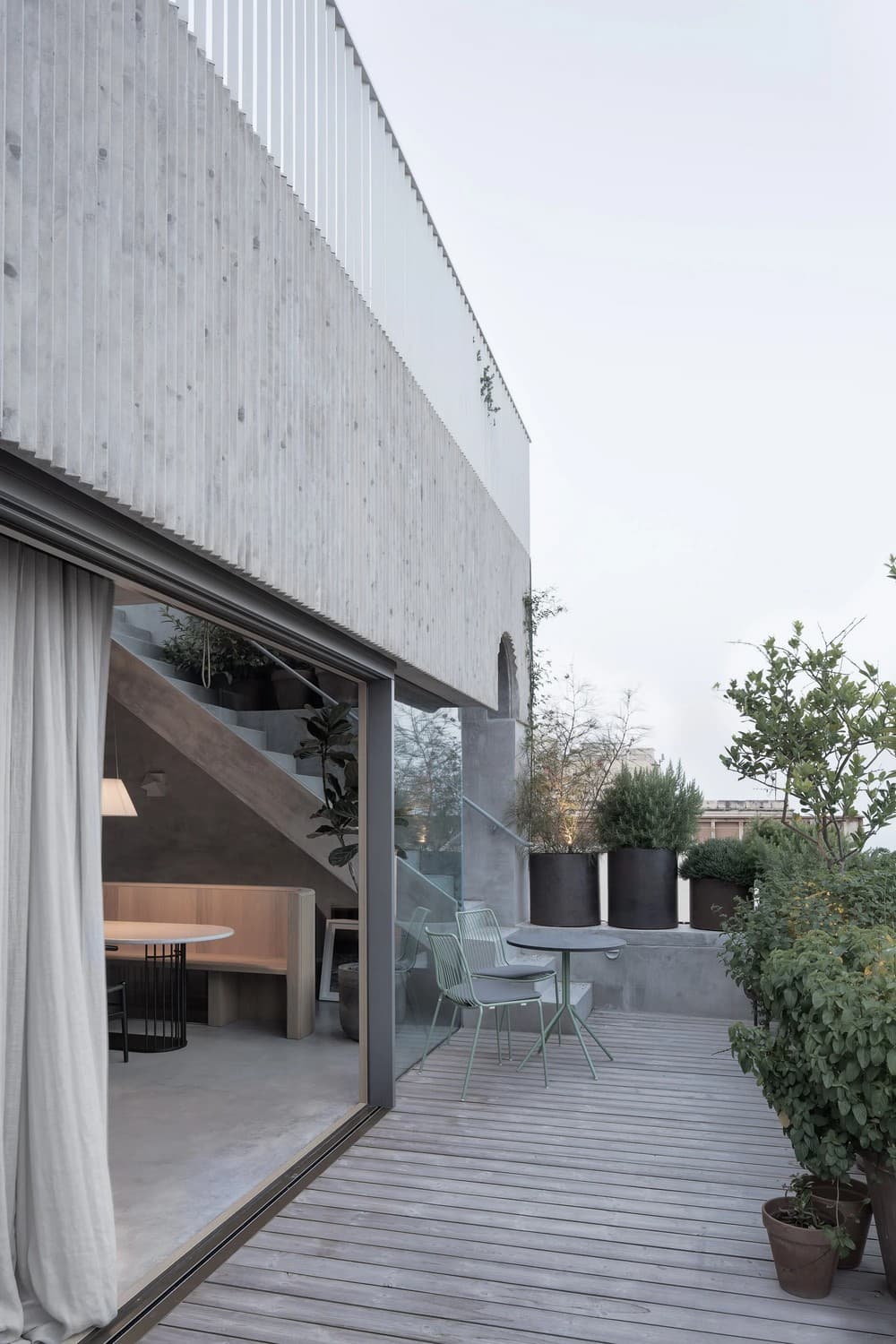
While the lower levels embrace the existing structure and features, the penthouse is a contemporary counterpart, defined by contrasts between soft and hard materials, light and shade, solids and voids. The new extension sits on two pre-cast concrete beams, which shift the entire weight of the penthouse onto the side party-walls, thus freeing the house from any additional load.
The penthouse above the bustle of the street feels expansive, liberating. The folding living room doors pack up in a steel-unit which blurs the line between interior and exterior. Natural light fills the entire space from every wall, foliage and trees frame the roof top views, with both harbours beyond.
