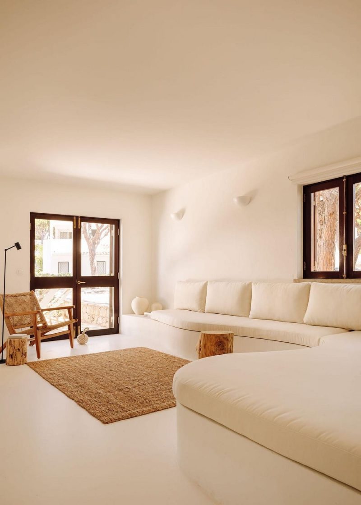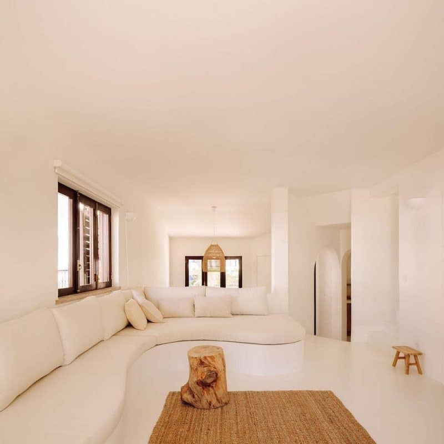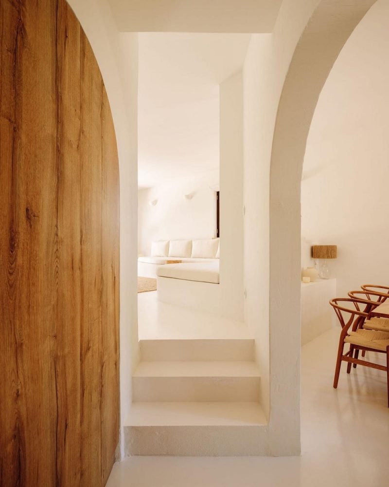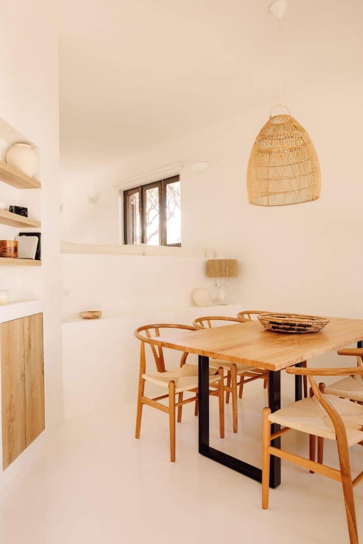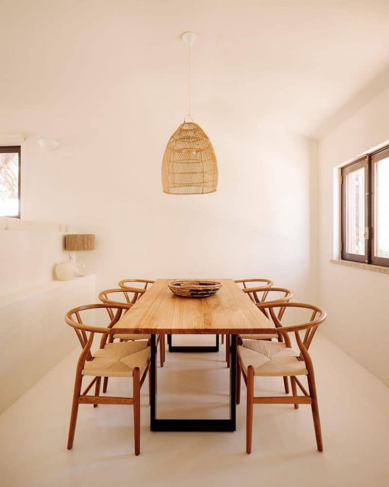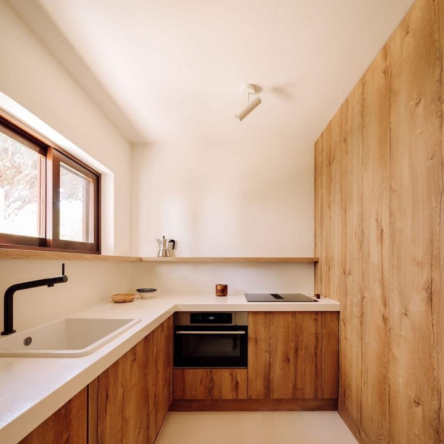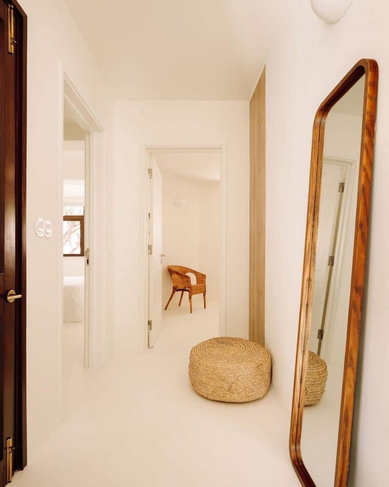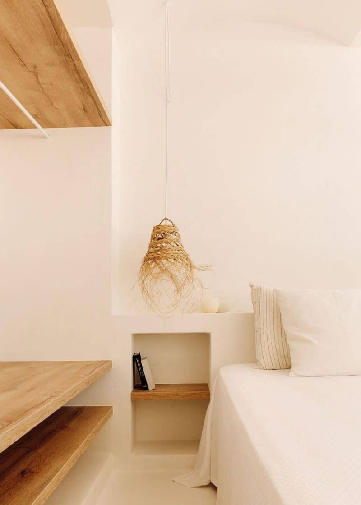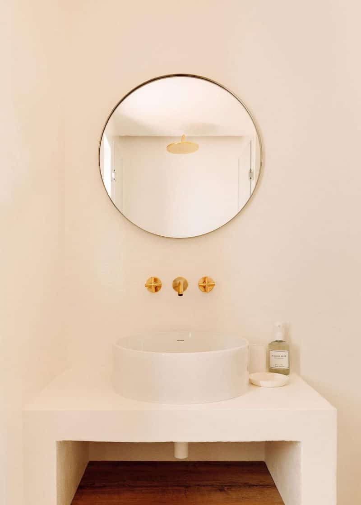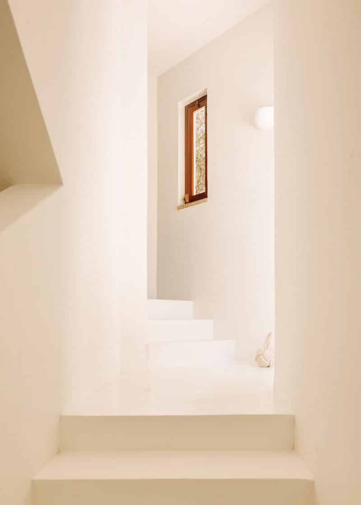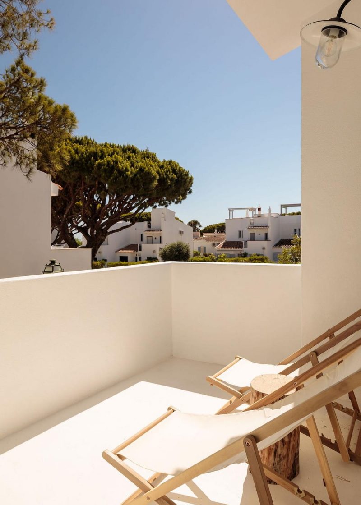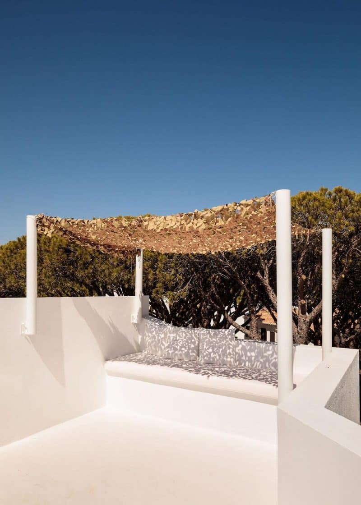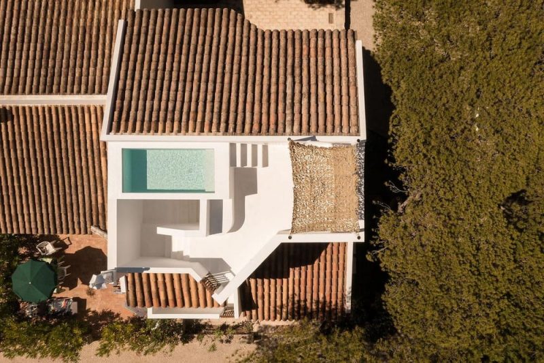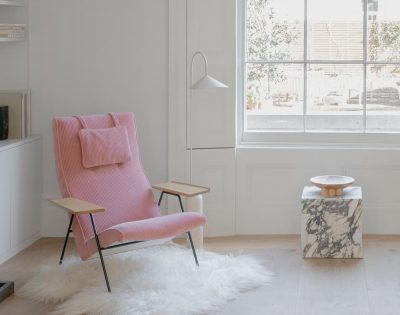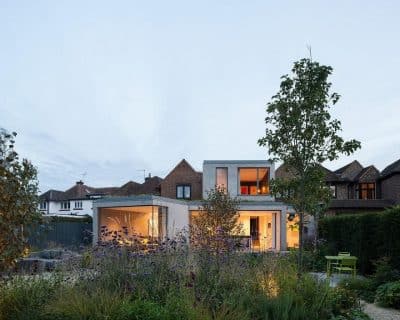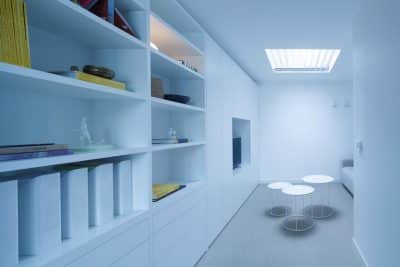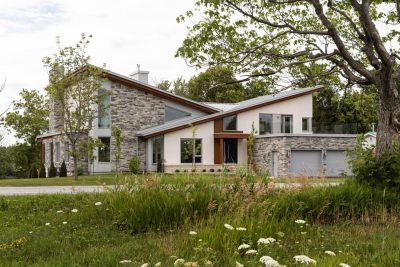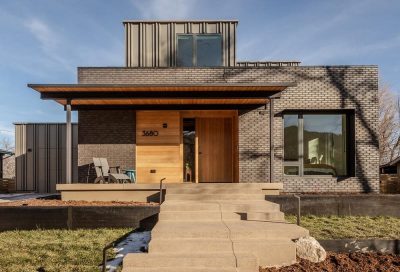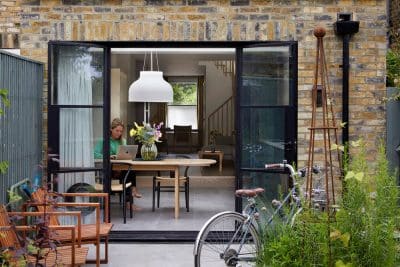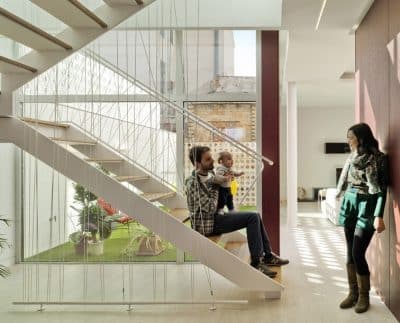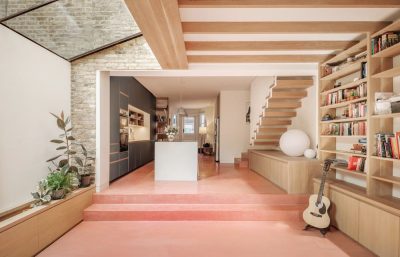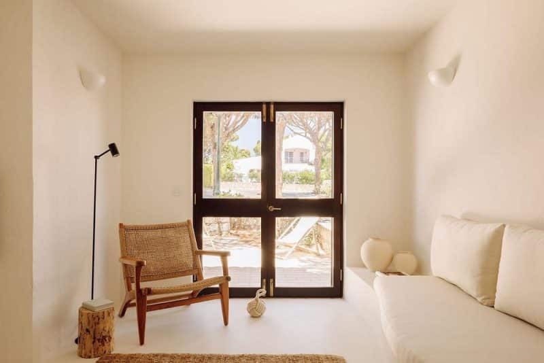
Project: Casa da Açoteia
Architecture: Nuno Nascimento Arquitectos
Location: Vale do Lobo, Portugal
Year: 2022
Photo Credits: Francisco Nogueira
Located in Vale do Lobo, Algarve, Casa da Açoteia by Nuno Nascimento Arquitectos is a calm and elegant retreat that redefines the idea of “barefoot luxury.” The project renovates one of the oldest houses in the resort, transforming it into a simple yet refined holiday home filled with light and local character.
A Dialogue Between Past and Present
The concept behind Casa da Açoteia respects Algarve’s heritage while introducing a relaxed, modern way of living. The house unfolds across three levels. The ground floor includes the main living areas and a guest suite. The first floor accommodates two more suites. Finally, the rooftop features the “açoteia,” the element that gives the project its name and identity.
In Algarve, an açoteia is a small rooftop terrace, once used for drying fruits and enjoying the sea breeze. Here, it has been reimagined as a peaceful outdoor lounge. It offers a place for leisure, sunbathing, or simply watching the warm southern light shift throughout the day.
Simplicity and Material Continuity
Casa da Açoteia is defined by simplicity. Ceilings, walls, and floors are coated with the same handmade white plaster. This finish reflects sunlight, keeps the interior cool, and unifies every room. The absence of sharp contrasts enhances the home’s visual calm, while the continuous texture creates a feeling of gentle movement as light changes.
To balance the crisp white surfaces, the architect introduced natural wood in doors, cabinets, and furniture. These warm details soften the atmosphere and make the home comfortable in every season. The combination of plaster and wood brings a timeless Mediterranean harmony—fresh in summer and inviting in winter.
A Space for Relaxed Living
The ground floor connects naturally to the garden, allowing daily life to flow between interior and exterior. Each suite offers privacy and views of the surrounding landscape. Meanwhile, the rooftop terrace becomes the heart of the house, a quiet space to gather, rest, or enjoy the open sky.
Every element of Casa da Açoteia celebrates slow living. The house feels effortless yet thoughtful, minimal yet full of life. It captures the essence of Algarve—light, warmth, and simplicity—while offering a contemporary interpretation of regional architecture.
