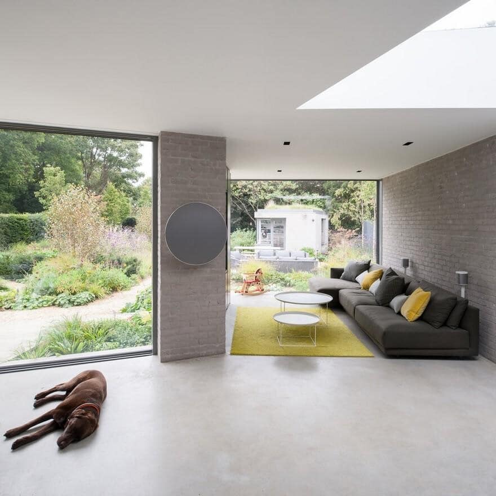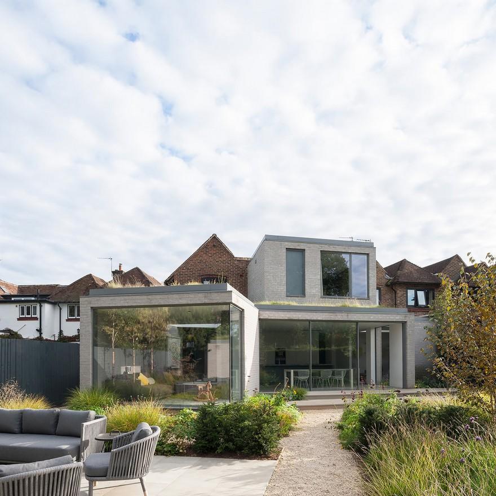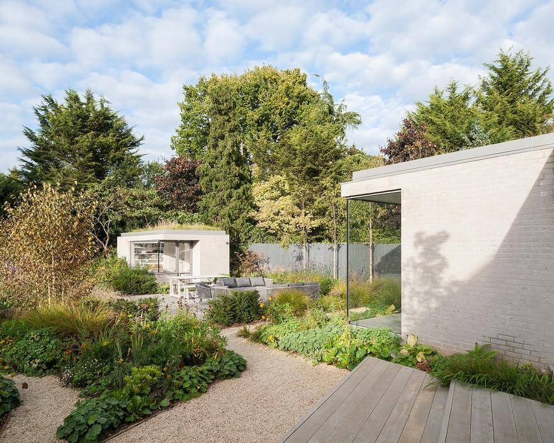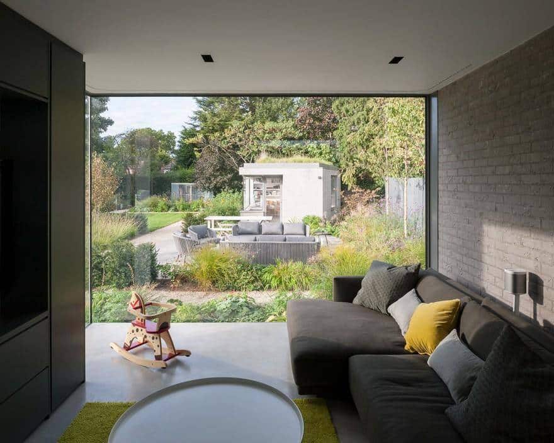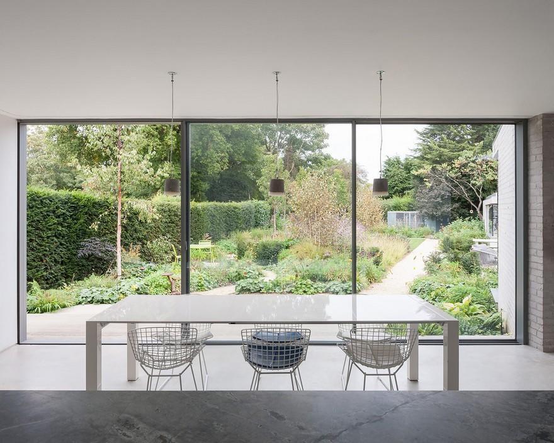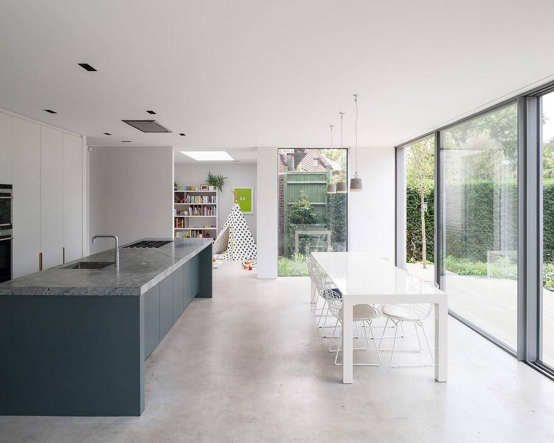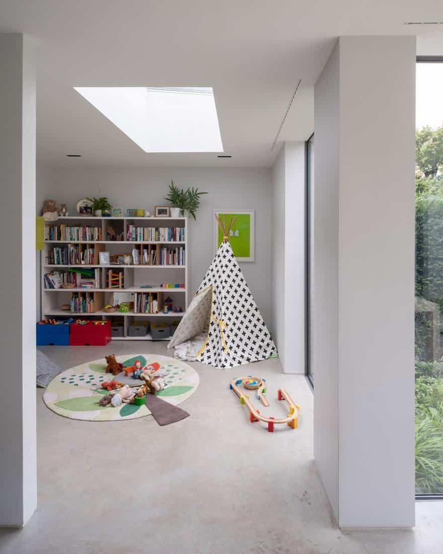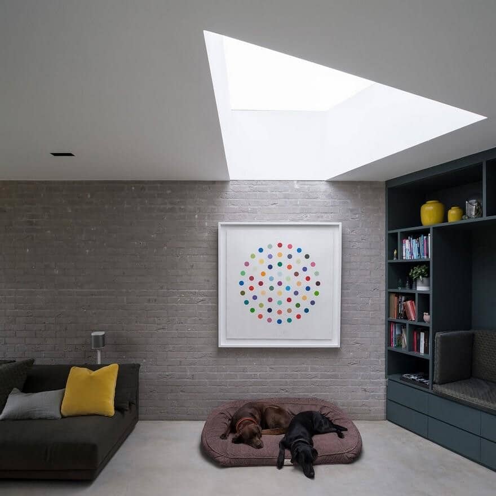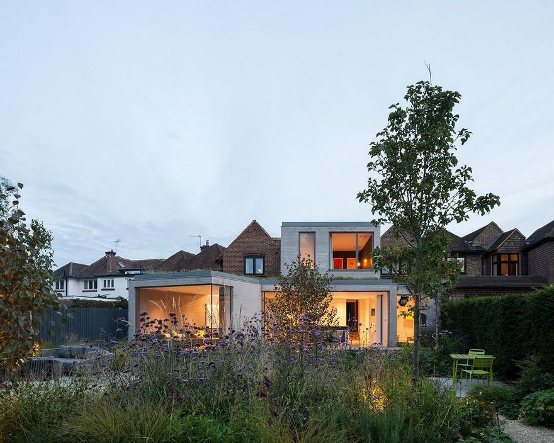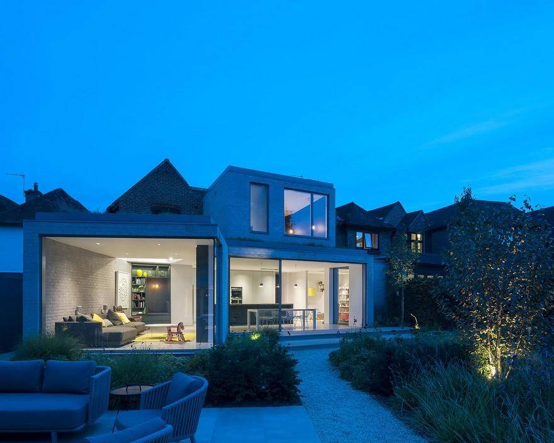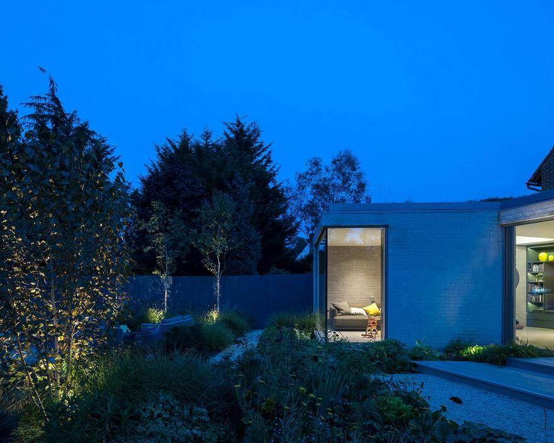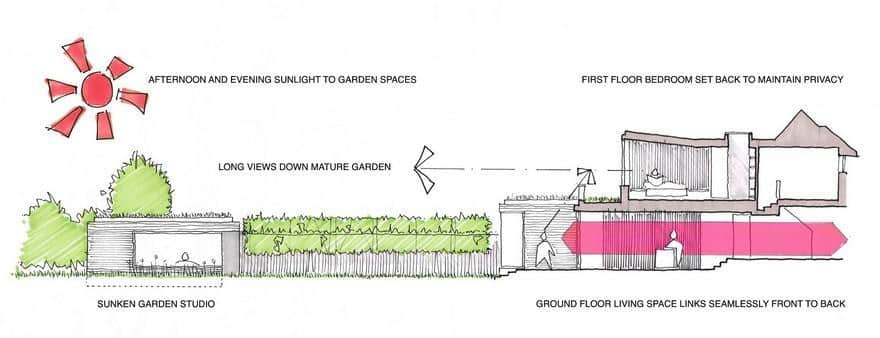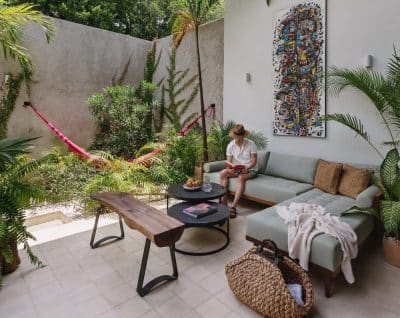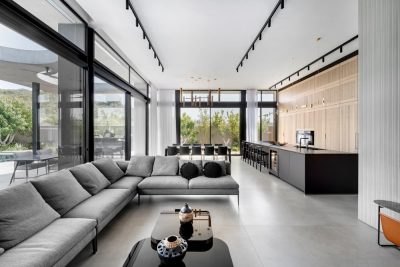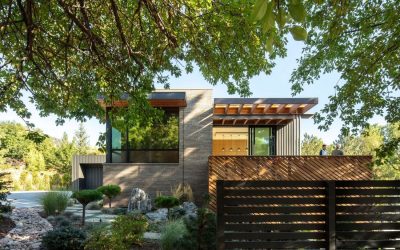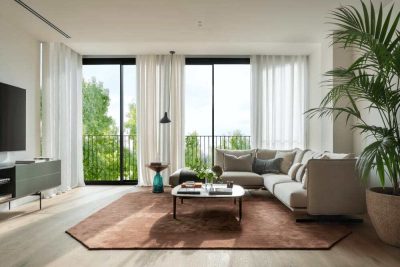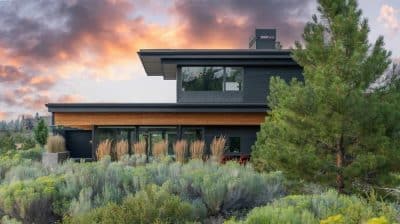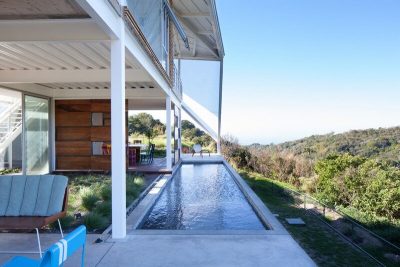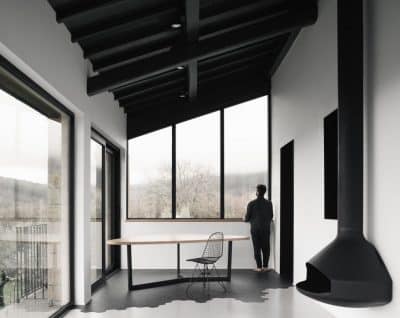Architects: SOUP architects
Project: Oatlands Close House
Location: Surrey, United Kingdom
Engineer: BTA Structural Design
Landscape Design: Rosalind Millar Landscape Design
Year: 2018
Photographer: Andy Matthews
Awards:
RIBA South East Award 2018
RIBA South East Small Project Award 2018
Courtesy of SOUP architects
We were asked to look at renovating and extending an existing 4-bedroom house on a long north/south axis site in Surrey. The existing house had a very poor connection to a fantastic rear garden. The plot is on the bend of the road and makes the Oatlands Close house sit at an angle to the long rear garden, which for us created an interesting dynamic and great opportunity.
Our approach has been to stretch a new ground floor extension across the width of the site, maximising the space to the east as it opens up into the garden. A new lower garden studio has been set into the garden to create a stand-alone workspace, giving a different perspective and orientation to the main house. A new Main Bedroom has then been added at First Floor Level, set back from the edge to maintain privacy from below and linked into the retained circulation.
