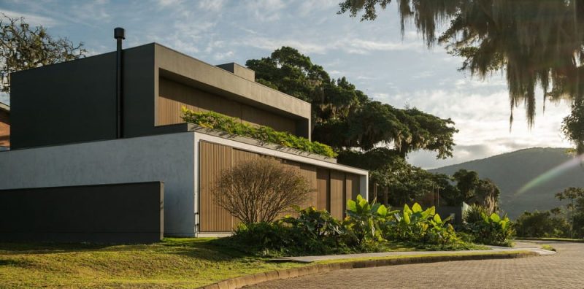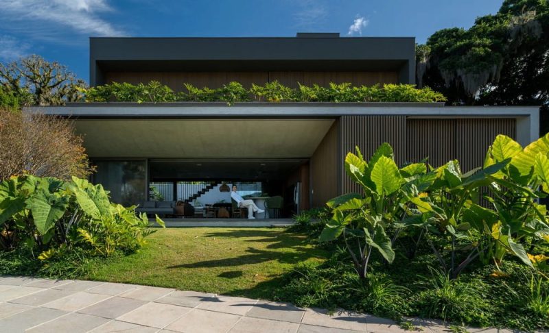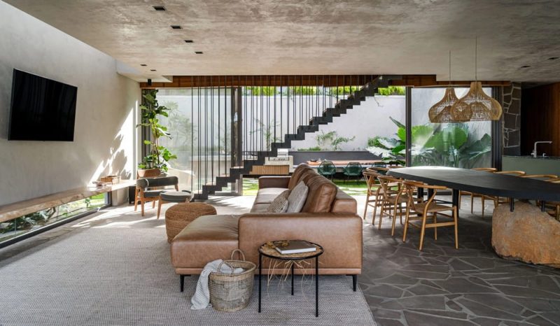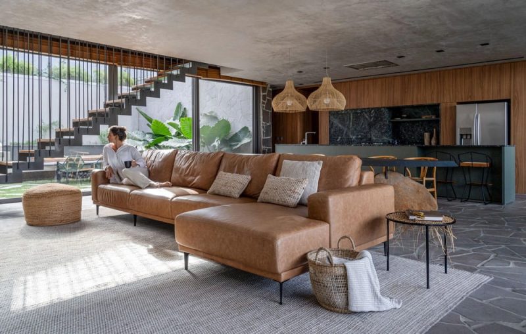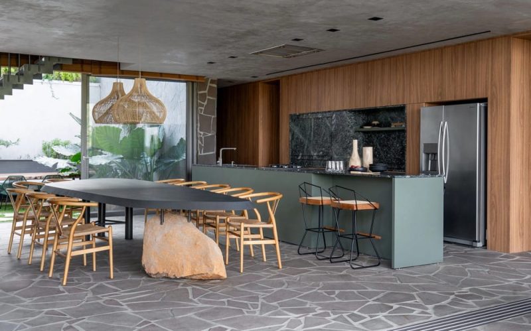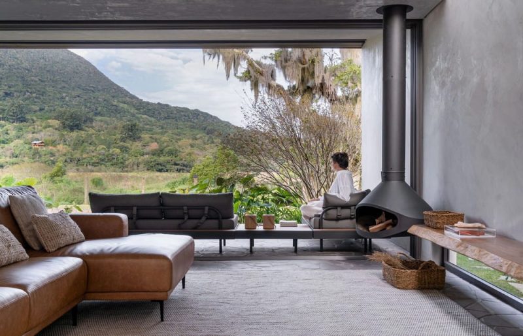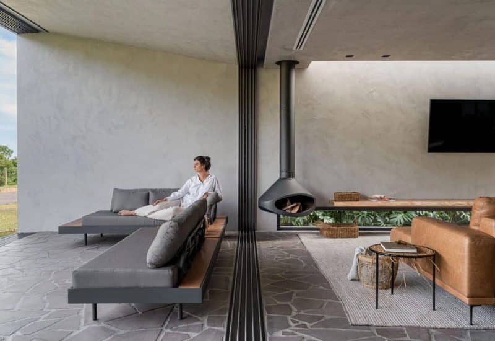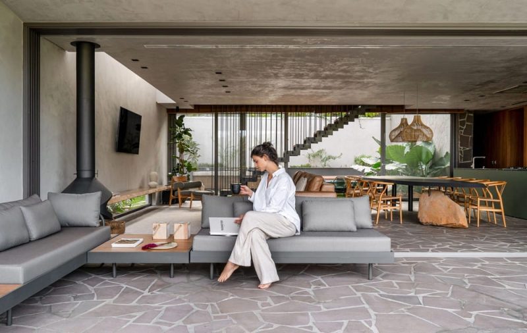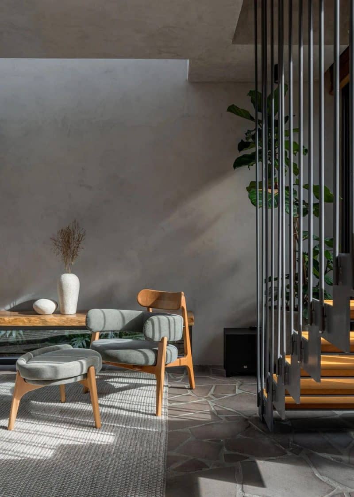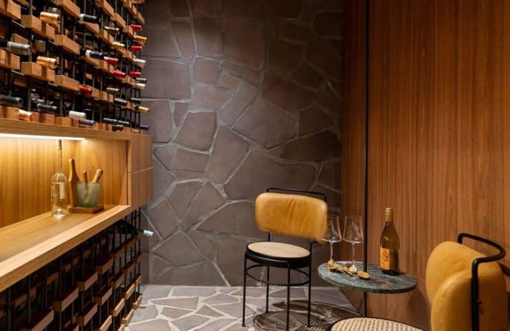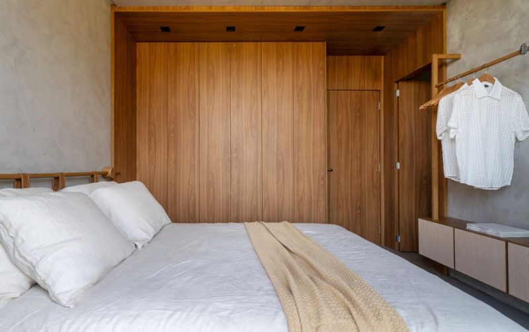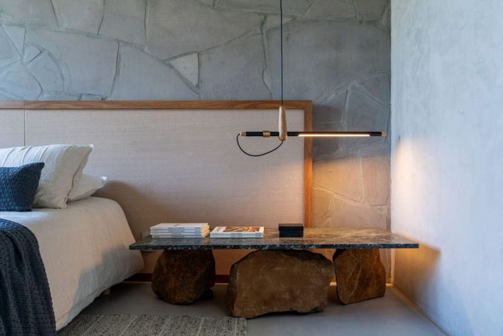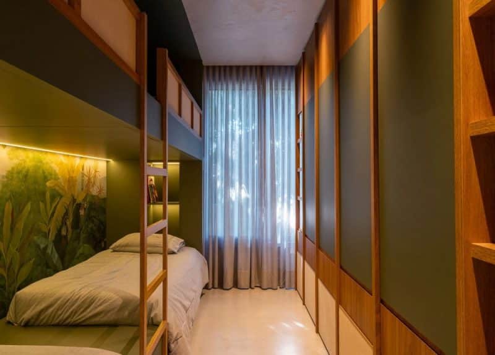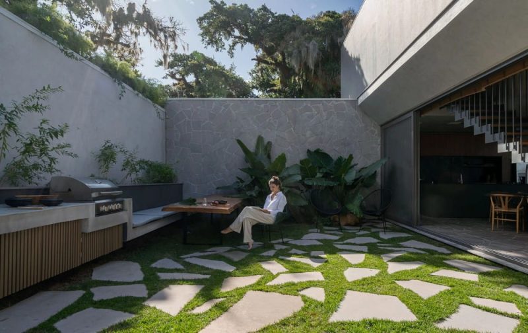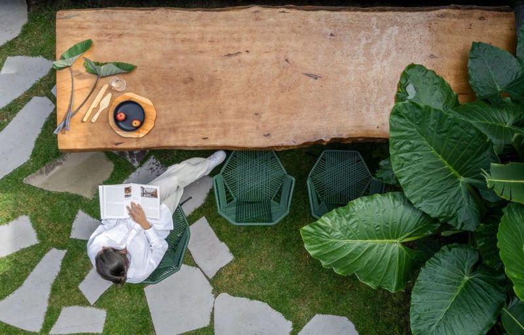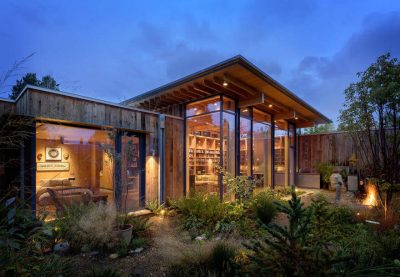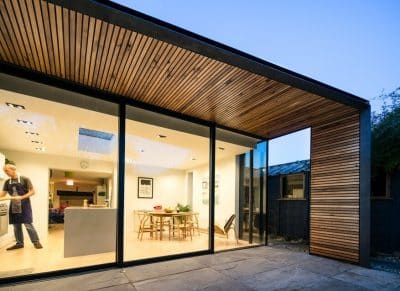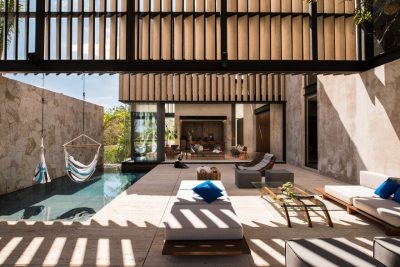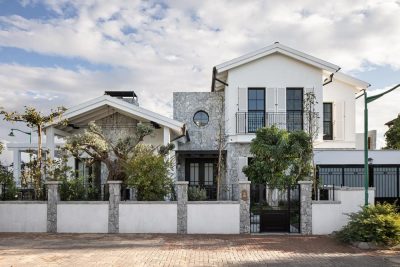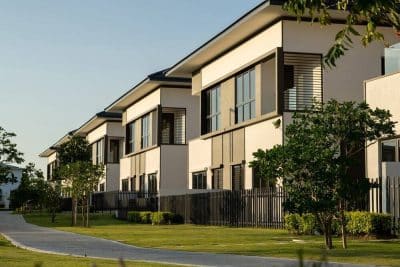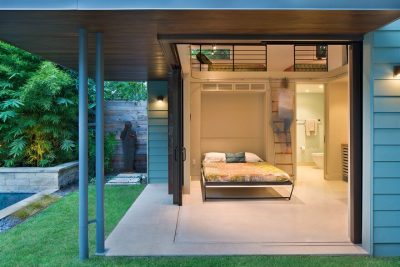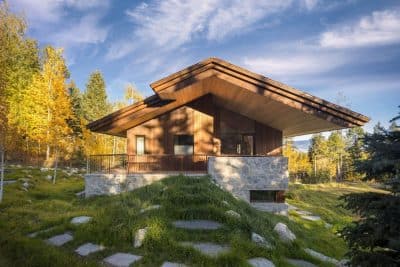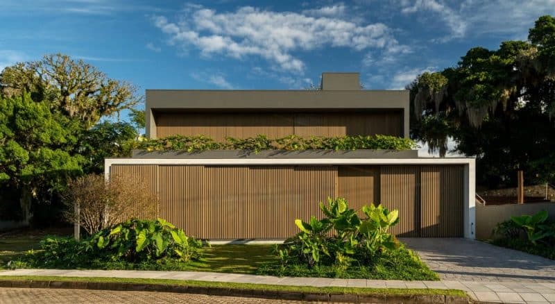
Project: Casa da Lagoa
Architecture: Studio Bloco Arquitetura
Construction: Hapa Construções
Engineering: Paulo Ricardo Meneghini
Location: Osório, Rio Grande do Sul, Brazil
Area: 281 m1
Year: 2023
Photo Credits: Roberta Gewehr
Tucked within a serene nautical condominium, Casa da Lagoa offers a weekend escape for a city-based family yearning for nature’s embrace. By prioritizing expansive openings and thoughtful spatial organization, the architects crafted a home that celebrates sunrise vistas over Lagoa da Pinguela while ensuring privacy and comfort throughout.
Social Living Oriented Toward the View
First, the ground floor organizes all social spaces—kitchen, living room, dining area, barbecue terrace, powder room, and a generous patio—toward the front façade. Consequently, each room frames the lake’s golden dawns and water reflections. Moreover, upon entering, you immediately glimpse the back patio, which mirrors the internal layout to maximize daylight and seamless cross-ventilation. As a result, even interior moments feel connected to the outdoors.
Flexible Privacy with Sliding Panels
Next, the design incorporates five sliding wooden panels along the front elevation. Thus, homeowners can tailor the ground floor’s openness for a family gathering, sun control, or intimate evenings. Meanwhile, the upper level hosts private suites and a cozy family lounge, set back from the wider front line. Therefore, each retreat balances communal engagement with secluded repose, ensuring that social energy and tranquility coexist effortlessly.
Timeless Materials and a Specialized Wine Cellar
Finally, material choices reinforce Casa da Lagoa’s enduring character. The main façade features warm wood treatments that tie to the interiors, while irregular basalt flooring and monolithic Tecnocimento ceilings provide durability with low maintenance. In addition, a bespoke wine cellar benefits from passive cooling strategies—semi-underground siting, cyclopean concrete walls, basalt block masonry, and three-meter-deep air-cooling pipes—ensuring the family’s treasured bottles rest at optimal temperature year-round.
In sum, Casa da Lagoa exemplifies holistic design: it shapes daily rituals around sunrise vistas, adapts to changing family needs, and weaves durable materials into a timeless architectural narrative—where every sunrise kindles a renewed bond between home and landscape.
