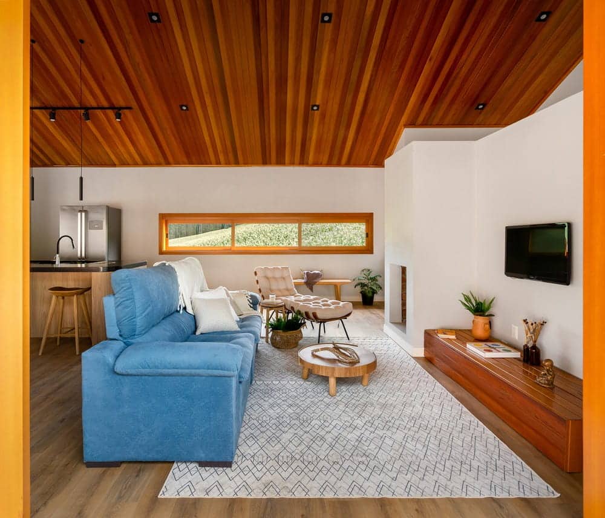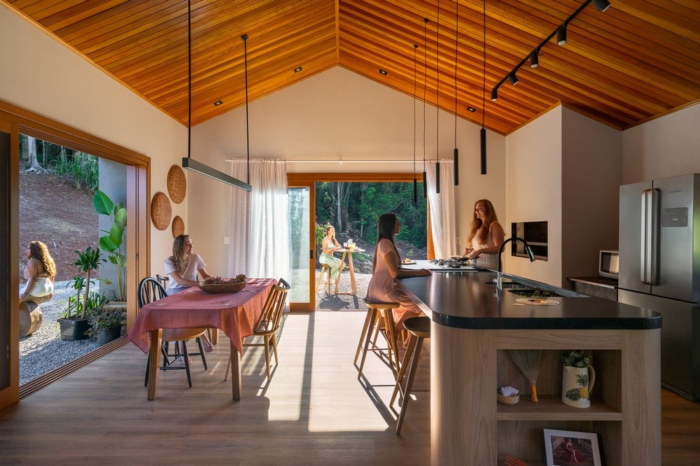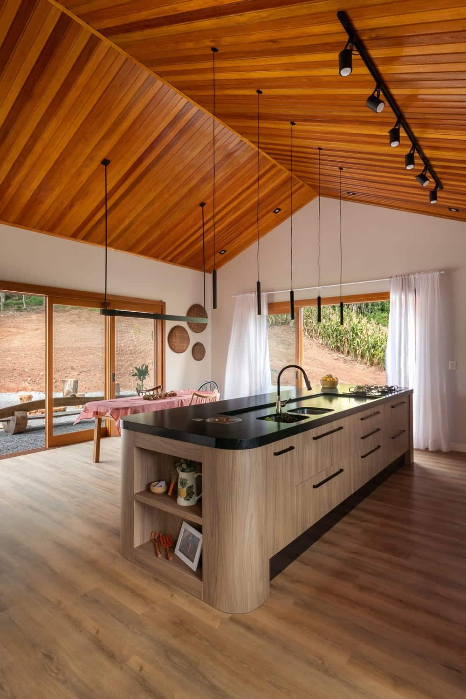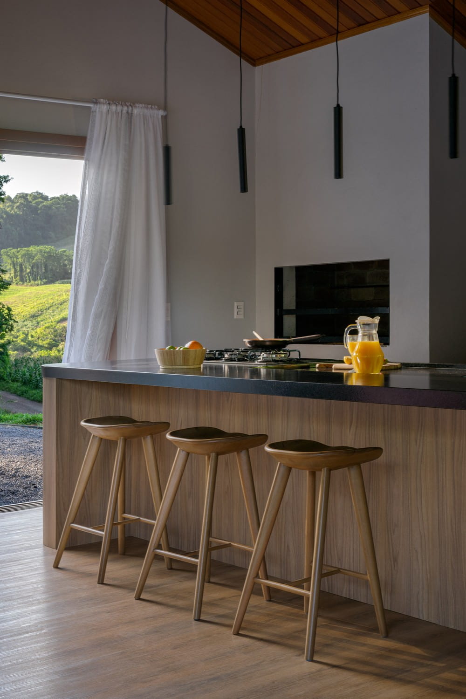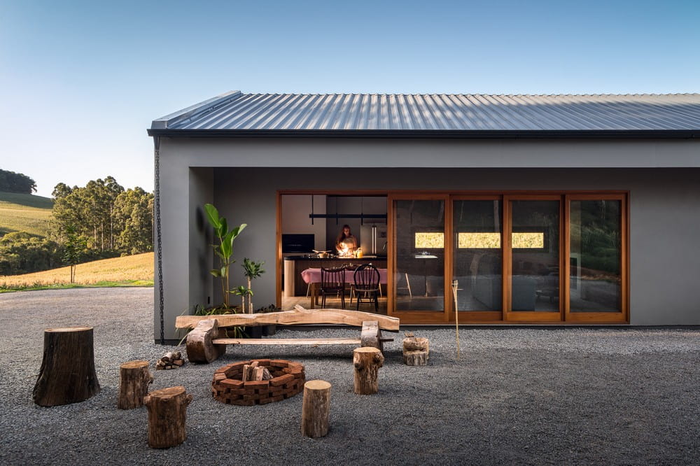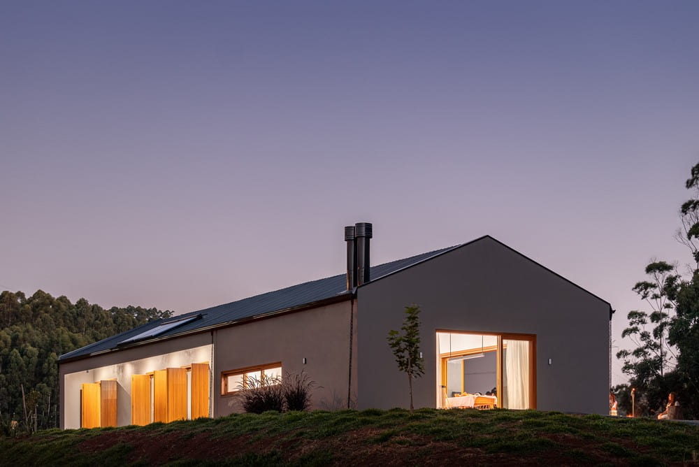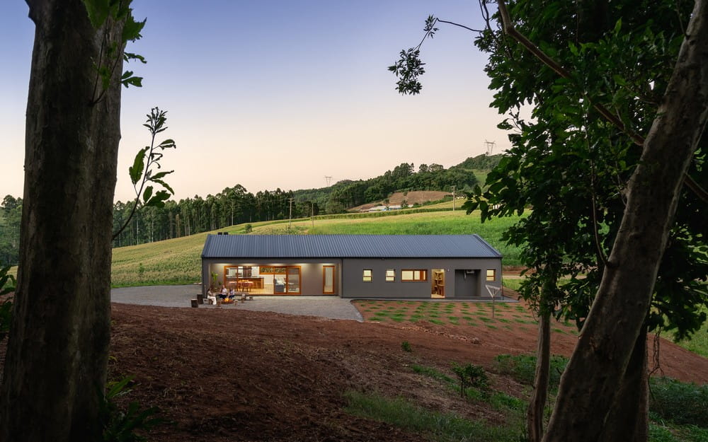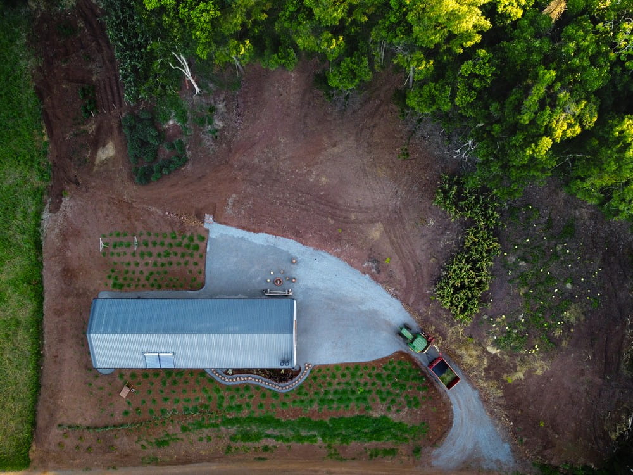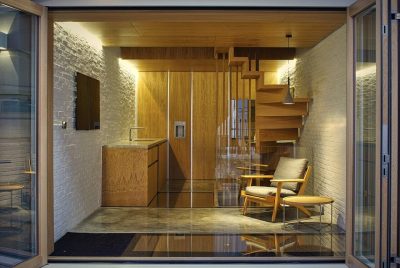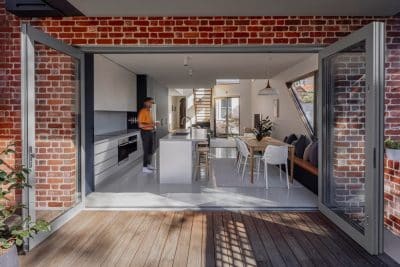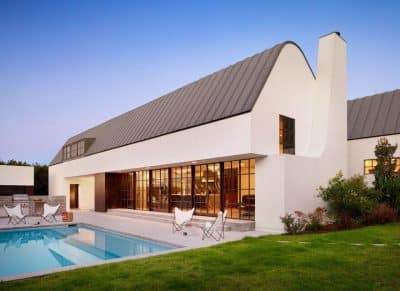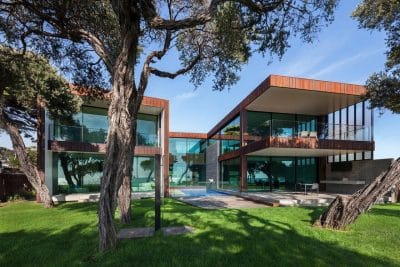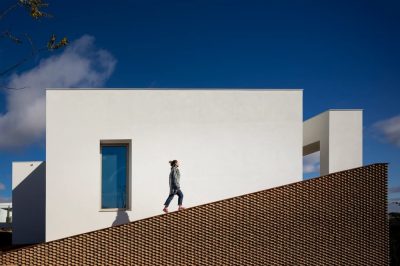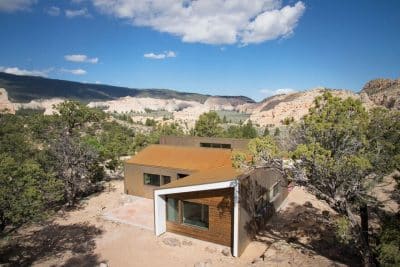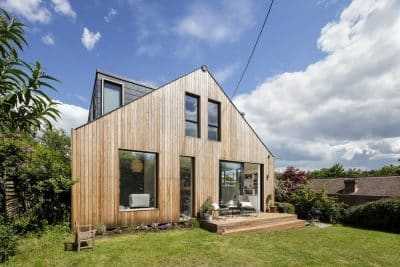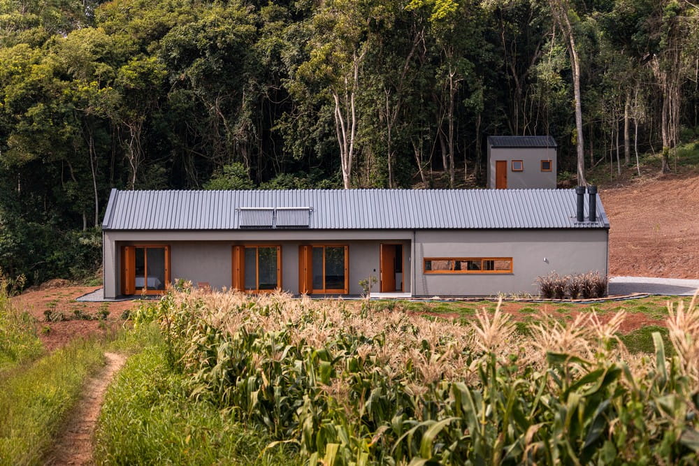
Project: Campestre House
Architecture: LEIVA arquitetura
Project Development: Larissa Wolf Vrielink, Nathana Serena
Graphic Representation: Cibele Kunzler, Iasmin Lauck, Elissandra Pontes, William Liell
Location: São Pedro da Serra, Brazil
Area: 1615 ft2
Year: 2021
Photo Credits: Roko Pictures (Gabriel Konrath + Emílio Rothfuchs)
The first question we asked when we started this project was: what is it like to design a house on a blank sheet of paper? A land with free space, without close neighbors and without indispensable visuals of the surroundings: what to cling to so that we could create a meaningful project?
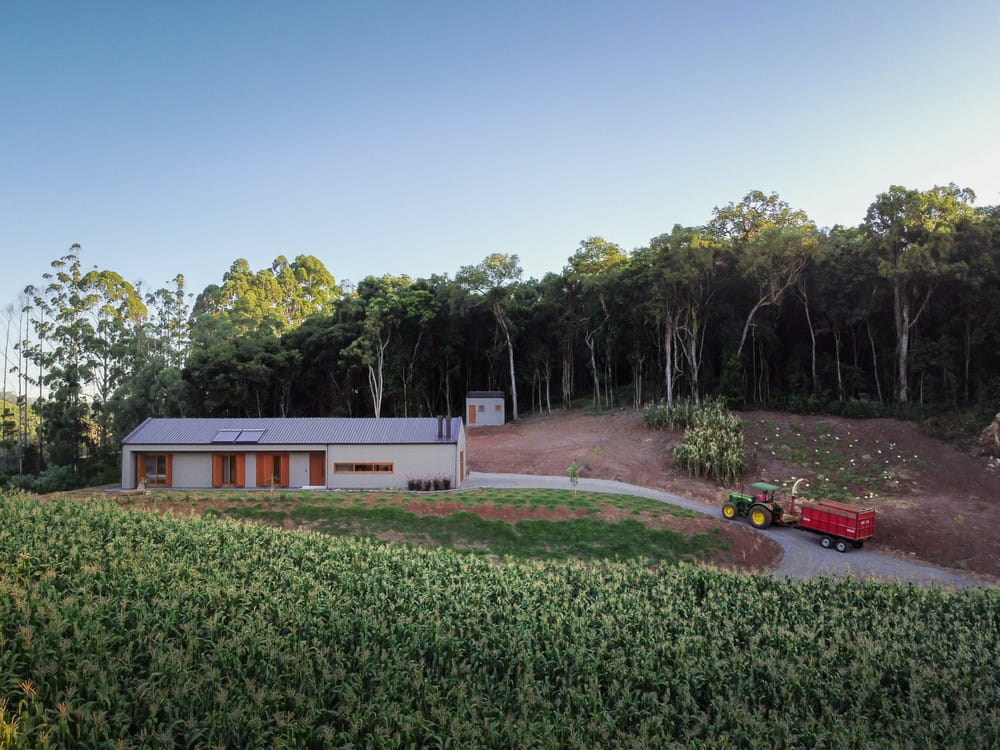
Customer requests were few: the social area was the center of the Campestre House, receiving friends and family in an integrated and connected way was the greatest wish. In addition, they wanted a home that was above all functional and economical.
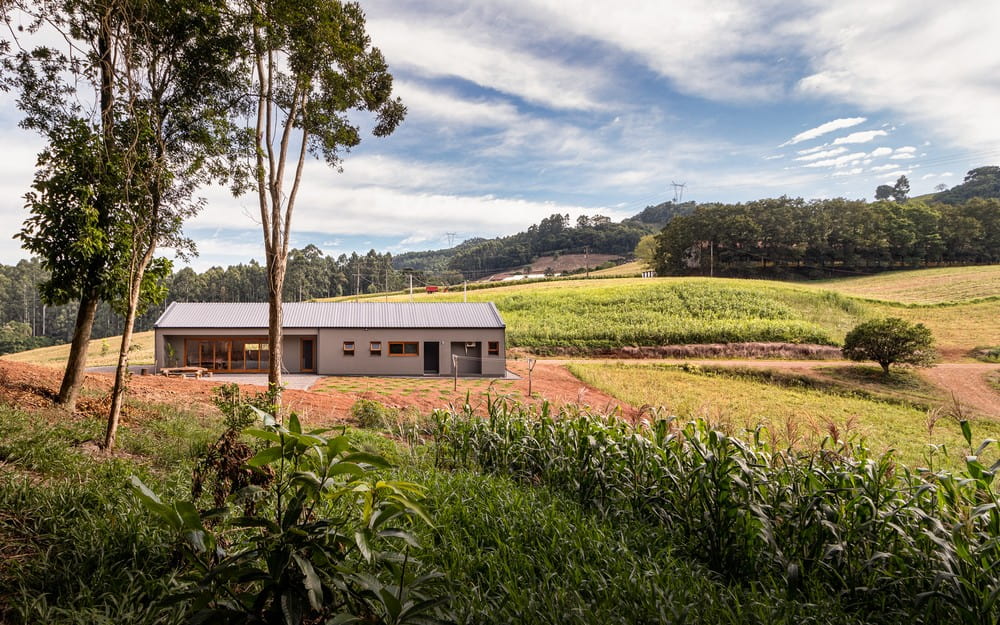
With that in mind, we used weather conditions as the main driver of the project in order to generate comfort in the internal spaces: based on that we decided to make a rectangular construction (more economical shape), with a longitudinal face facing north (facade with better sunlight).
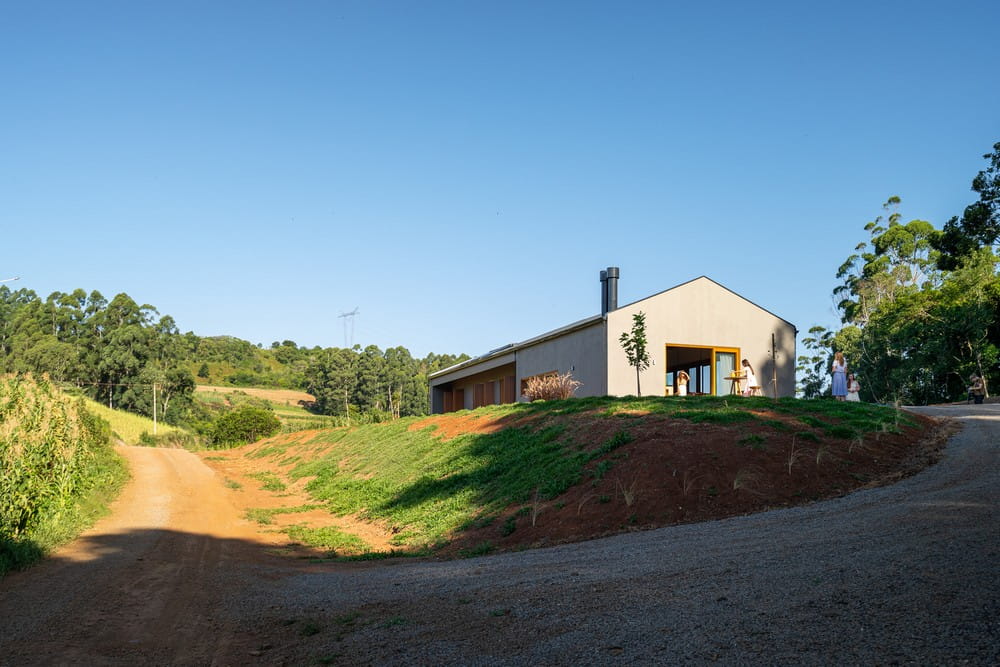
The intimate area and the social area were divided by the small office, requested by the client who works from a home office, a space that also serves as an acoustic barrier, reducing noise in the bedrooms when the social area is being used. The social area has a large opening to the south that allows an abundance of natural light without the entry of heat, in addition to making the total integration with the existing forest at the back of the land, with the vegetable garden and the orchard.
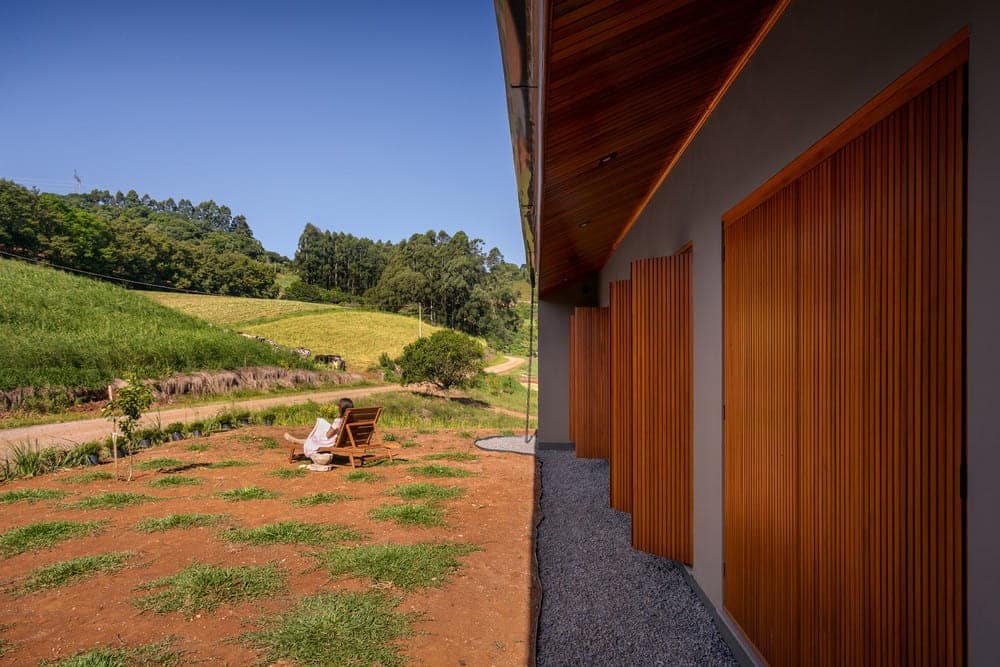
All areas of short-stay are facing south and the laundry has an external tank, to clean up after working on the land or to do the first washing of food harvested in the garden!
In the intimate area, large windows integrate the bedrooms directly with the outdoor area. Strategically sized eaves block the entry of the summer sun but allow it to enter the winter, warming the environment. Always working with the surroundings in favor of architecture, deciduous trees were planted creating a microclimate on this facade.
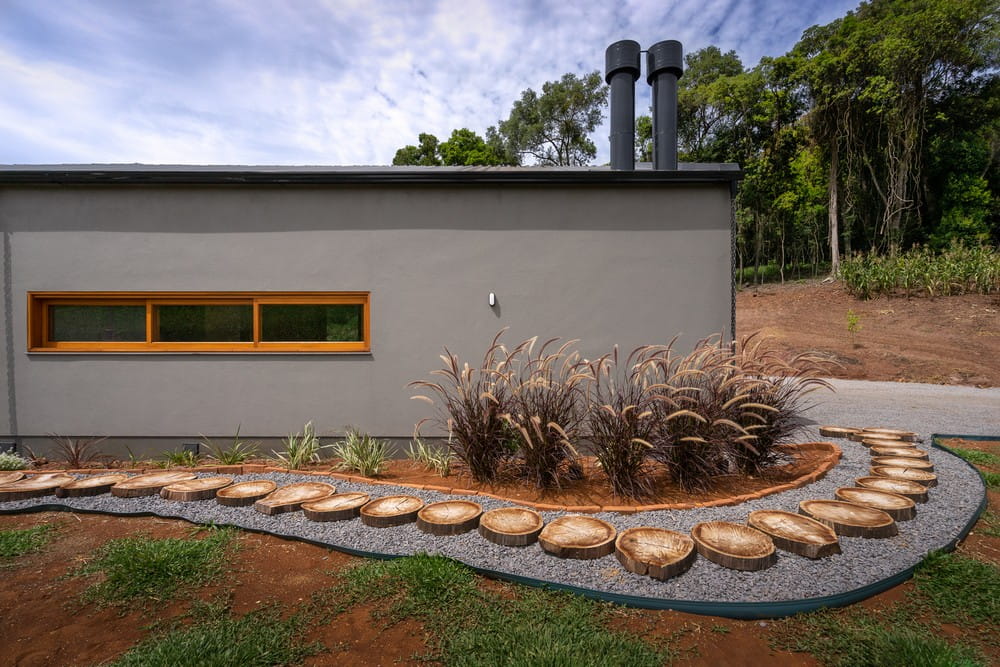
The materiality and volumetry of the house were designed to refer to the home. The traditional house with a gabled roof which is the first drawing we learn about a house.
We believe that through architecture we can influence the way people feel inside spaces, how they interact and what kind of experiences they will have. Therefore, in the social area, we opted for the sloping wooden ceiling, strengthening the feeling of home and reception. The wooden frames and vinyl flooring also match this feeling. The metallic sandwich tile gives a touch of modernity to the external volumetry and plays an important role in thermal insulation.
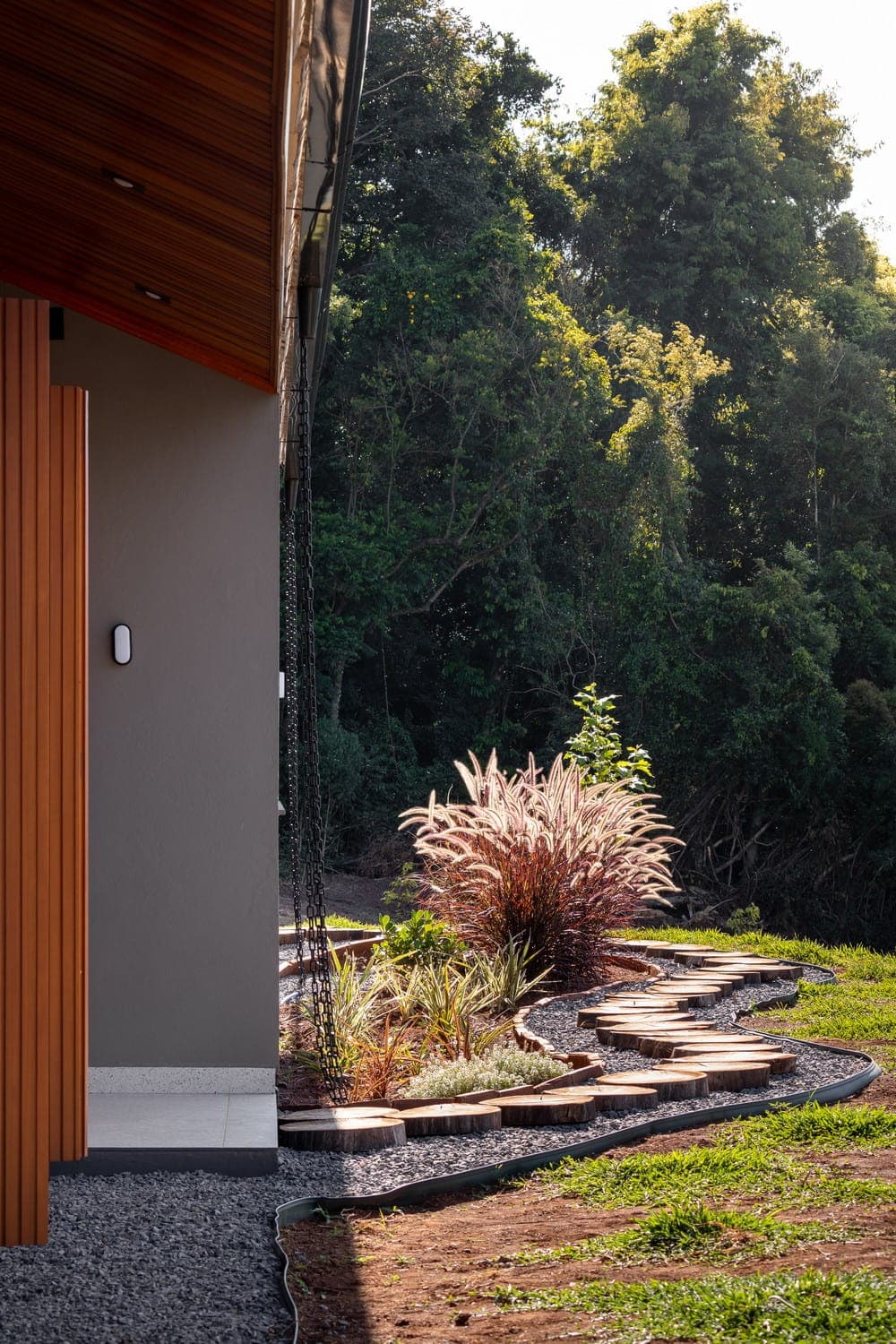
The construction of the house was made with a rational masonry system thinking about the economy of construction and reducing the waste of materials.
Thus, the Campestre house located in the Campestre Alto community, a rural area of a small municipality in the Rio Grande do Sul, even without having defined conditions, could not be anywhere else, as it is closely linked to its surroundings and its natural conditions, creating a quality architecture for the proposed sensations, taking advantage of available resources intelligently and without exaggeration.
