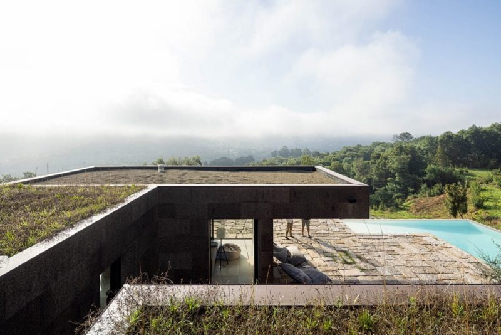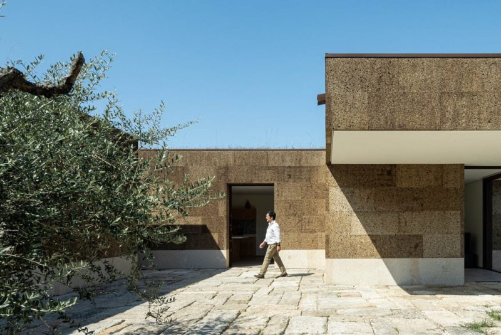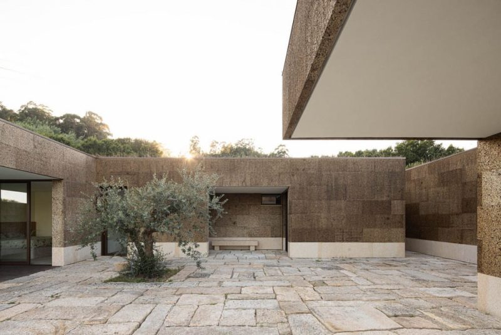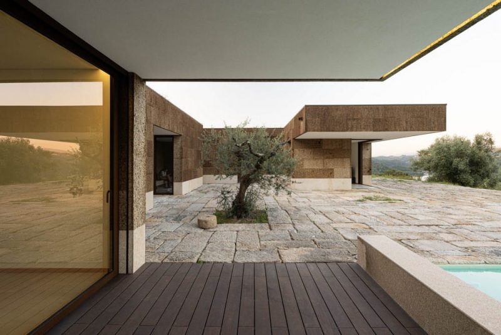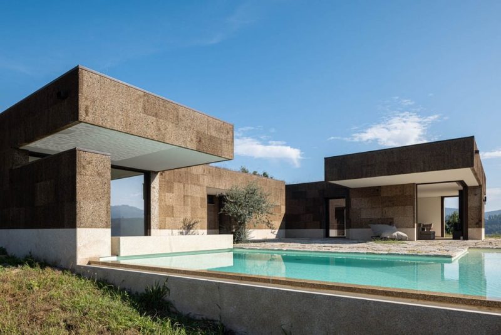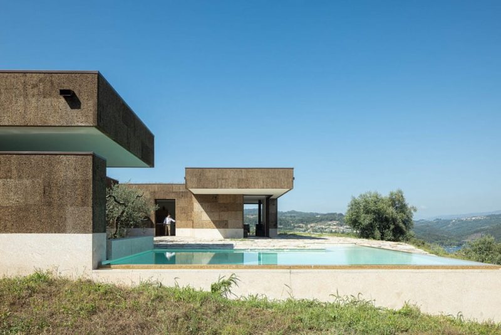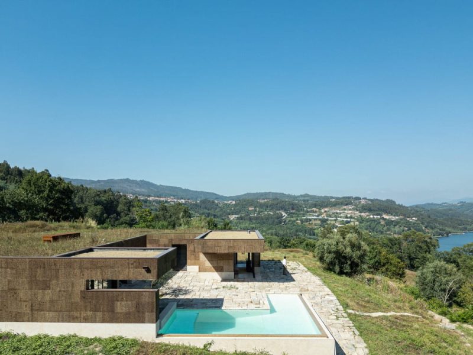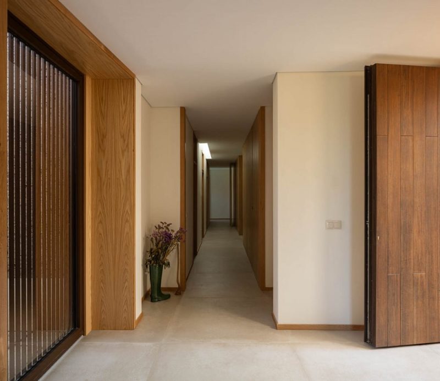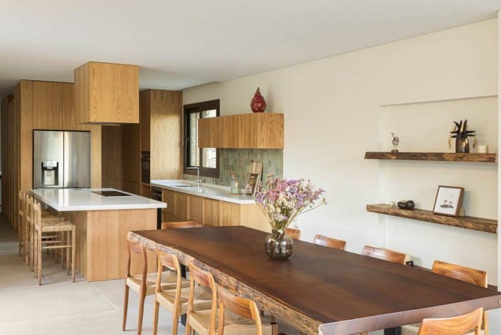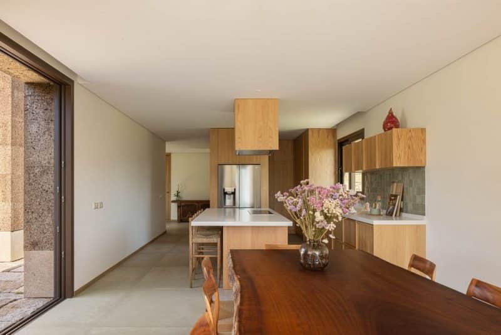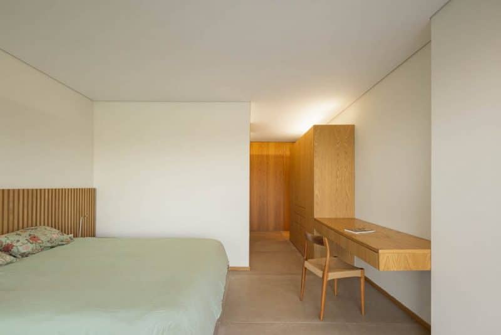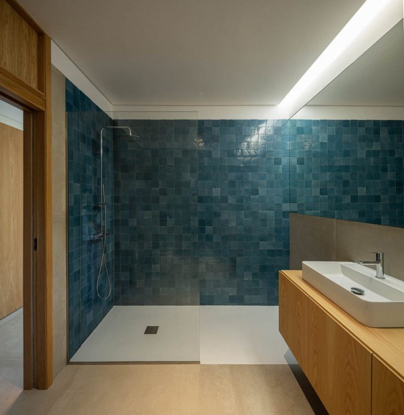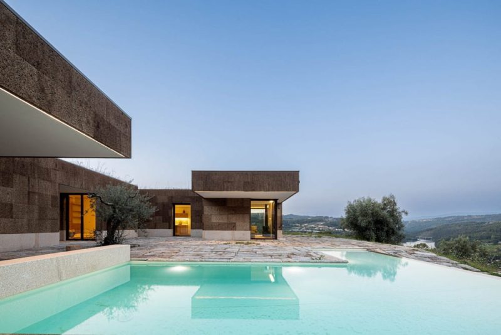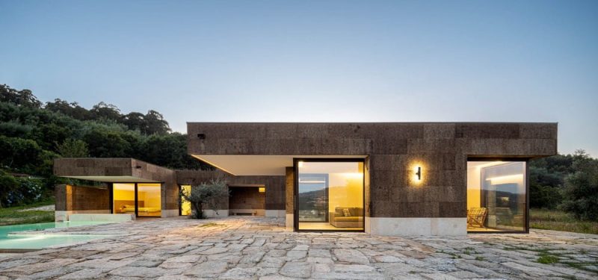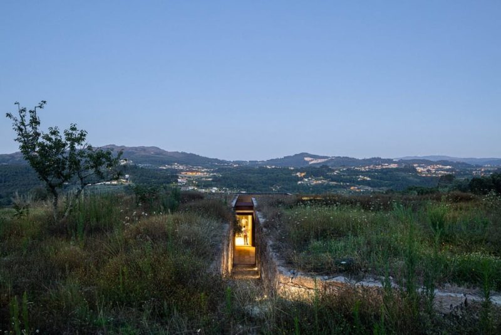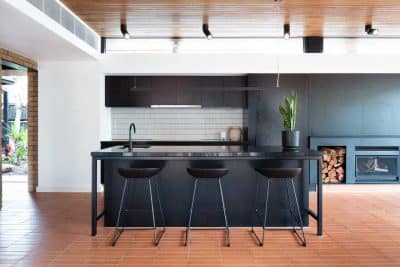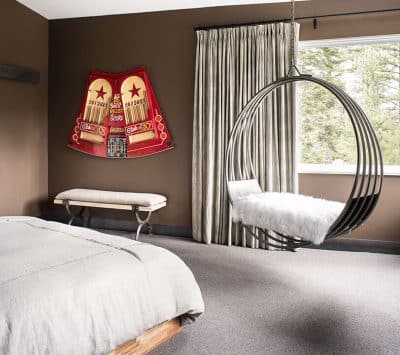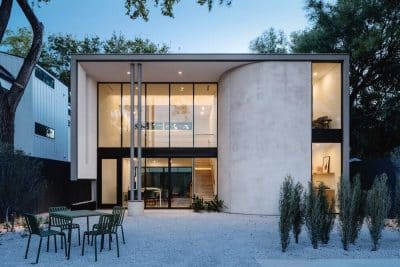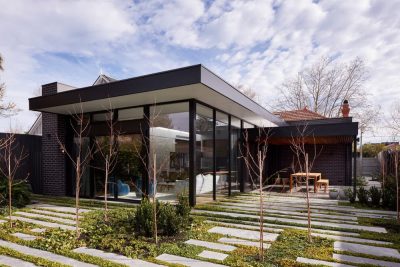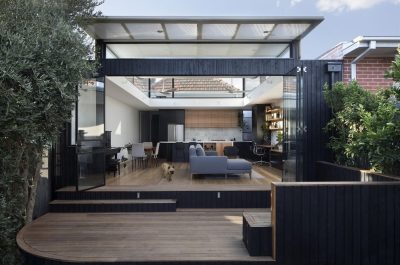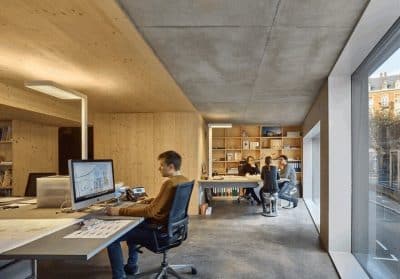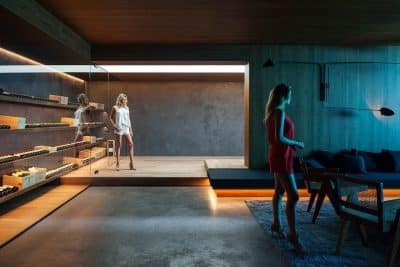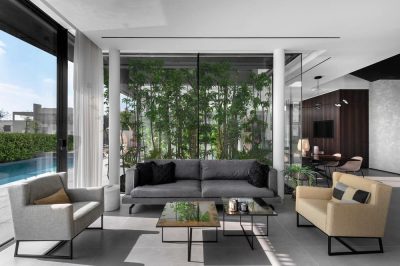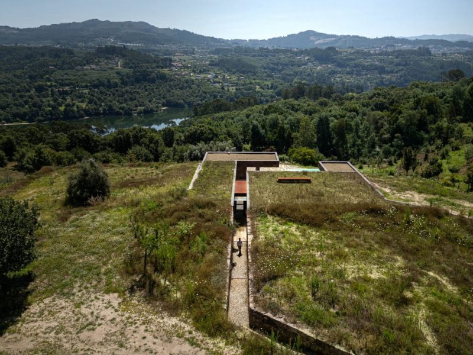
Project: Casa da Levada
Architecture: Tsou Arquitectos
Lead Architect: Tiago Tsou
Location: Penafiel, Portugal
Area: 300 m2
Year: 2024
Photo Credits: Ivo Tavares
Designed by Tsou Arquitectos, Casa da Levada is a single-family residence that gracefully merges with the rural landscape of Paredes, Portugal. Framed by the serene backdrop of the Tâmega River, this home showcases an architectural approach that embraces the surrounding natural environment. It evokes the feeling of a structure not merely placed on the land, but one that emerges organically from it.
A Design Inspired by the Landscape
Casa da Levada is molded by the terrain it rests on. The house’s form flows naturally with the site’s topography, creating both visual and physical continuity between the architecture and the earth. A pedestrian path leads to the entrance, appearing like a carved groove in the green surface of the land.
A symbolic tectonic fault separates the home into two volumes: one for social functions, and the other for private living. These distinct areas connect through a central courtyard that becomes the heart of the house. Horizontal overhangs frame the landscape, allowing the courtyard to serve as a tranquil outdoor gathering space that opens to the views.
Comfort Through Smart Climate Control
Casa da Levada delivers exceptional comfort through thoughtful climate control systems. The home features a water-based radiant floor system powered by a heat pump, providing both heating and cooling throughout the year. Ceramic flooring helps speed up and enhance the radiation transfer, contributing to a pleasant indoor environment.
Additionally, the house includes a Controlled Mechanical Ventilation (CMV) system with a heat exchanger. This setup ensures proper air circulation and maintains indoor temperatures by minimizing energy loss. The strategic placement of glazing, paired with mechanical exterior shading and blinds, maximizes solar gain during winter while protecting the interiors from excessive summer heat.
Sustainable Construction in Harmony with Nature
Sustainability plays a central role in both the design and construction of Casa da Levada. The building uses cork panels as exterior cladding, offering excellent insulation while blending into the environment. A green roof continues the landscape above the home, enhancing thermal efficiency and visual integration.
The stone patio reflects the home’s strong environmental ethos. It was built using granite sourced from local ruins, with a carefully designed stereotomy pattern that celebrates reuse and respects tradition. These thoughtful choices reflect a deep commitment to durability, energy efficiency, and environmental harmony.
Casa da Levada stands as a powerful example of how contemporary architecture can exist in deep dialogue with nature—creating not just a place to live, but a place to belong.
