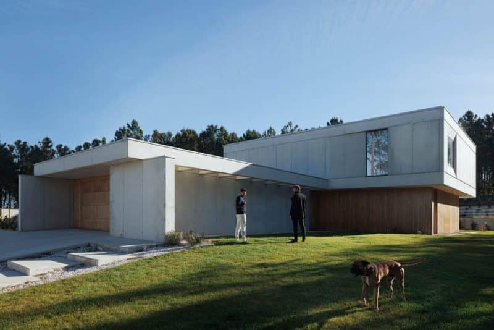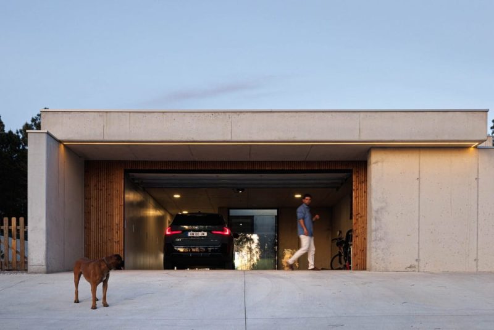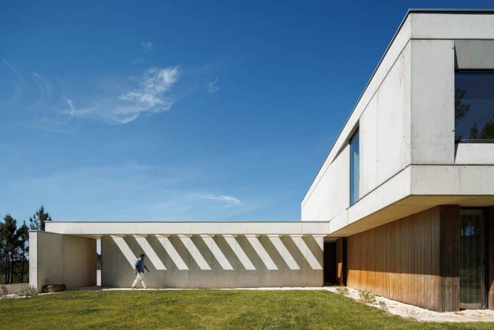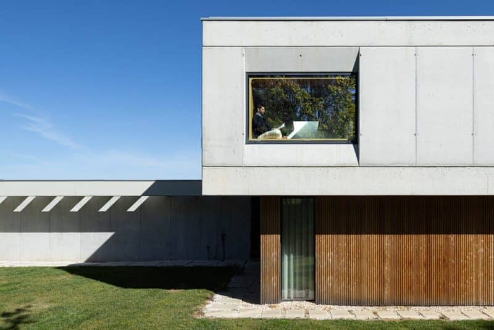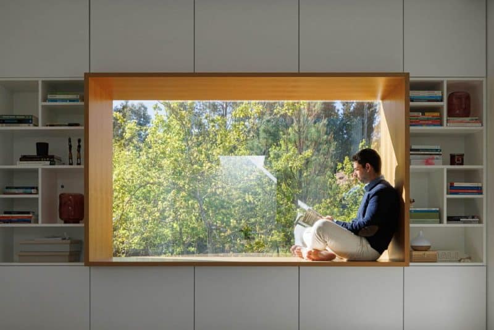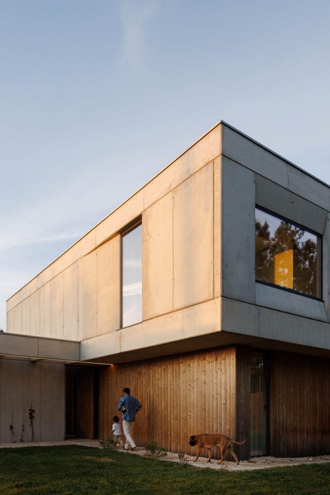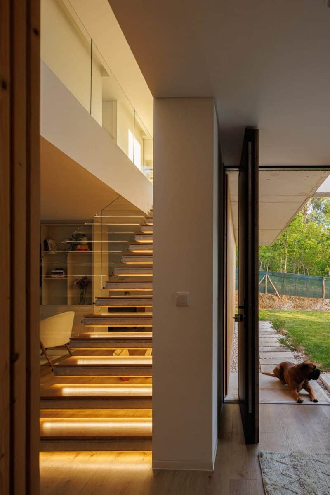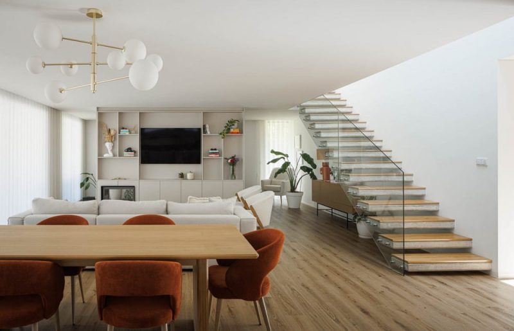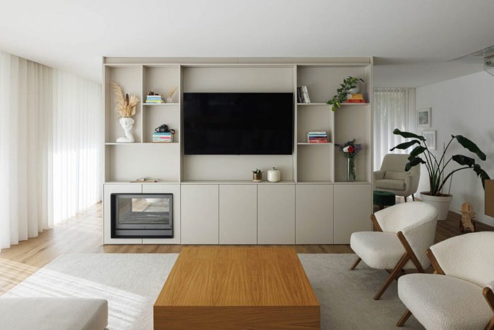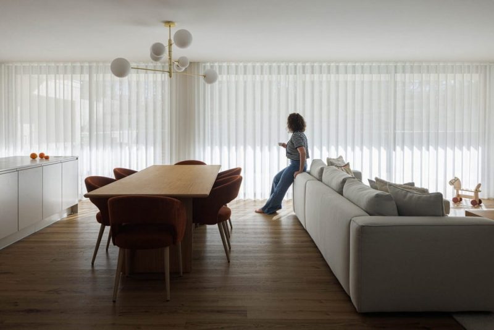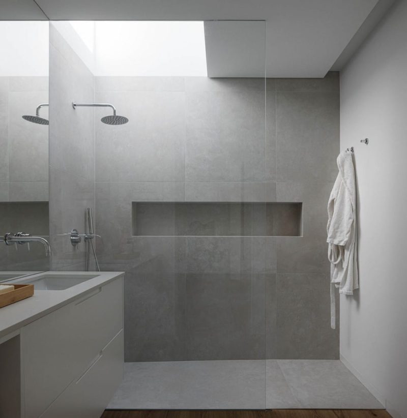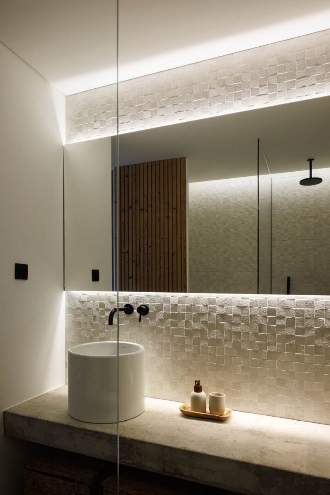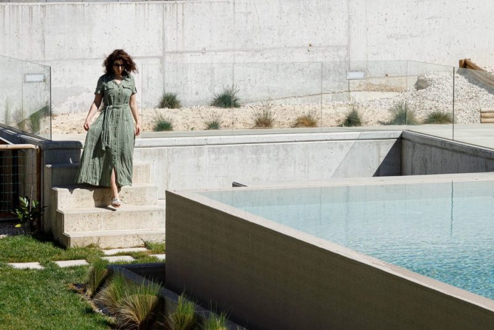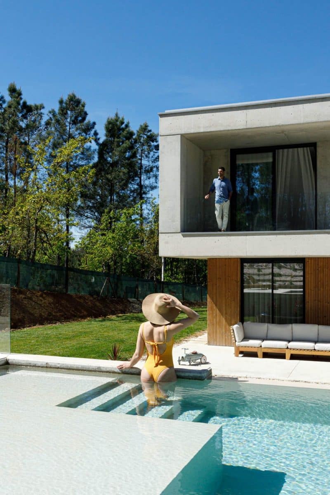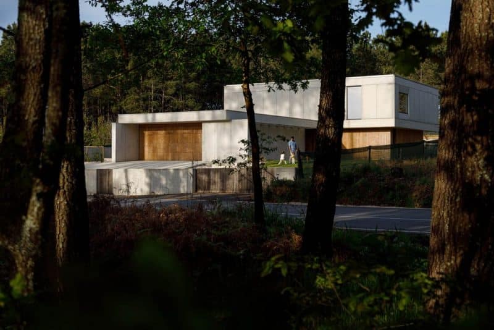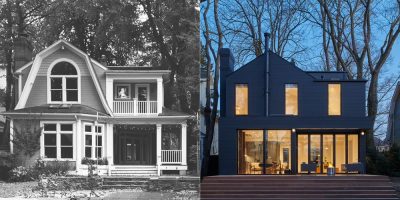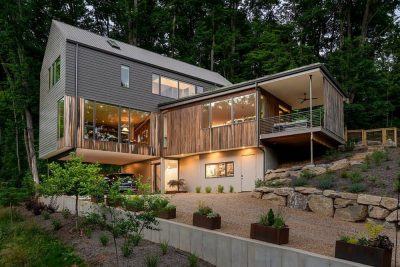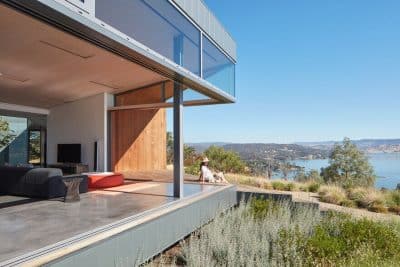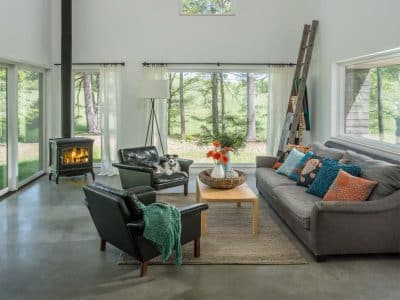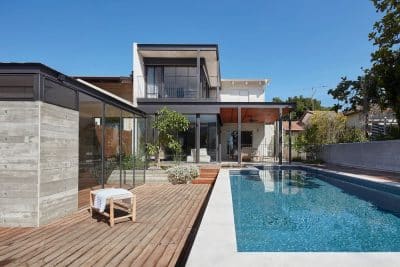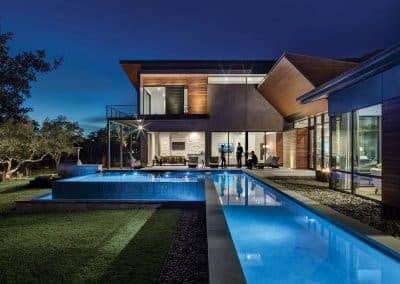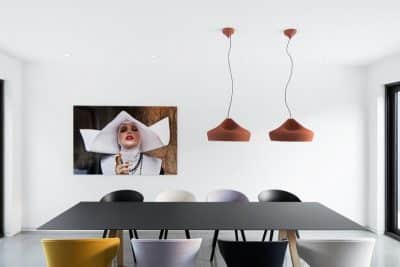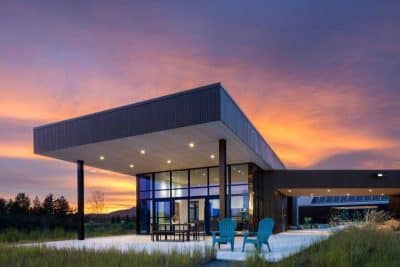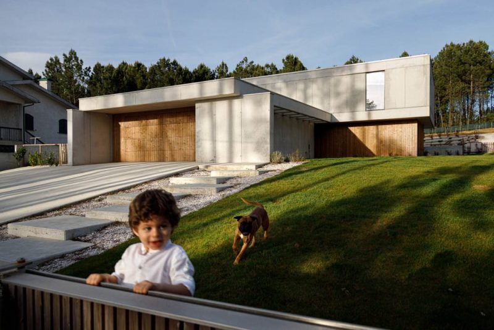
Project: Casa em Mundão
Architecture: Um para Um, arquitectura e engenharia
Main Architect: Paulo Pereira Teixeira
Location: Viseu, Portugal
Area: 370 m2
Year: 2023
Photo Credits: Ivo Tavares Studio
Architecture studio Um para Um designed the Casa em Mundão, skillfully blending reinforced concrete with natural wooden slats to create a structure that feels both stable and warmly integrated into its lush surroundings. Located northeast of Viseu, Portugal, the house stands on a steep, eastward-facing plot. This orientation was carefully chosen to maximize natural light and seamlessly connect the home to the outdoors. As a result, the living experience evolves with the shifting light throughout the day and across seasons.
Landscape and Light Shape the Design
The topography and eastward orientation of the plot significantly inspired the layout, which faces a private garden. This thoughtful arrangement fosters an intimate atmosphere while extending into an outdoor leisure area, complete with a pool and barbecue. Reinforced concrete provides crucial stability, whereas the wooden slats add a welcoming warmth that complements the natural environment. Furthermore, the continuity of these materials from the exterior to the interior helps soften the robust structure, creating a cohesive and inviting ambiance throughout the home.
A Home in Sync with the Seasons
In Casa em Mundão, natural light continually reshapes the atmosphere, thanks to strategically placed glass openings, a central patio, and skylights. These design features dynamically illuminate the living spaces, allowing the home to adapt to daylight changes and providing a tranquil, family-centered retreat that aligns with nature’s rhythms. Consequently, the home feels harmonious and ever-changing, fostering a unique connection to the surrounding environment.
Thoughtful and Functional Layout
The interior layout is thoughtfully divided by function across two levels. On the ground floor, you’ll find the social and service areas, including the garage, laundry, kitchen, dining room, living room, and office. Notably, an outdoor patio separates the entrance hall from a service bathroom, enhancing privacy. Meanwhile, the upper floor houses the private spaces, such as a reading area and bedrooms with en-suite bathrooms. Each bedroom connects to an east-facing balcony overlooking the pool, offering uninterrupted views and convenient outdoor access. Additionally, the master suite includes a walk-in closet, adding an extra touch of comfort.
In Casa em Mundão, Um para Um architects successfully crafted a design that balances structural durability with a warm, family-oriented atmosphere, resulting in a visually harmonious, nature-centered living space.
