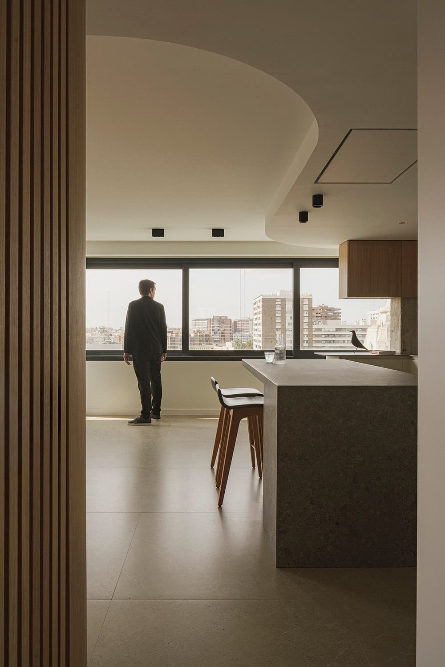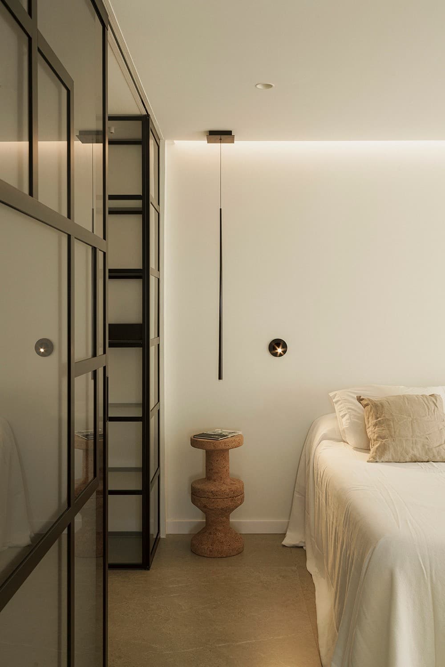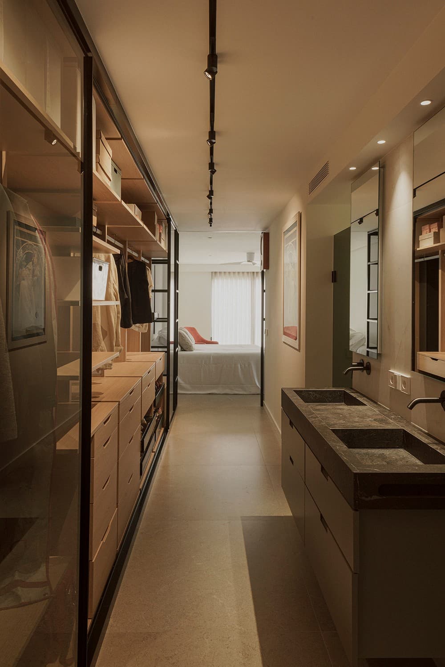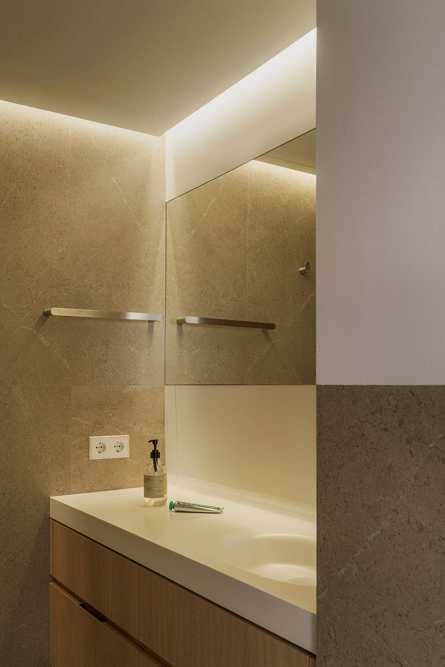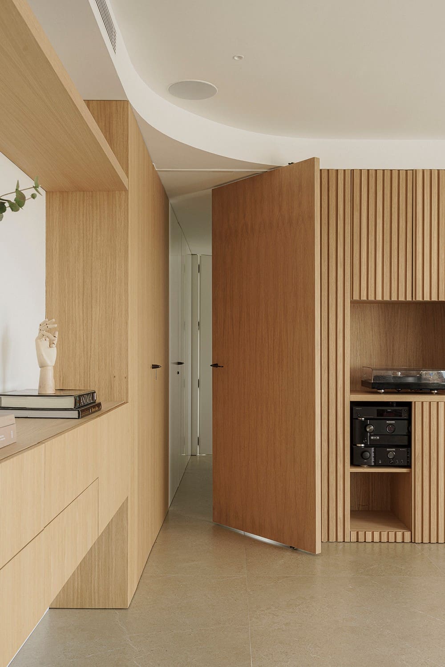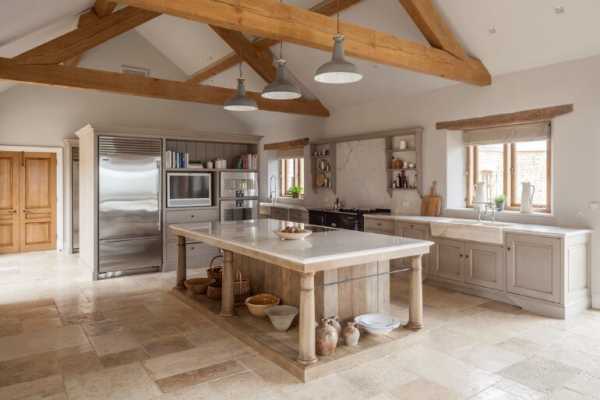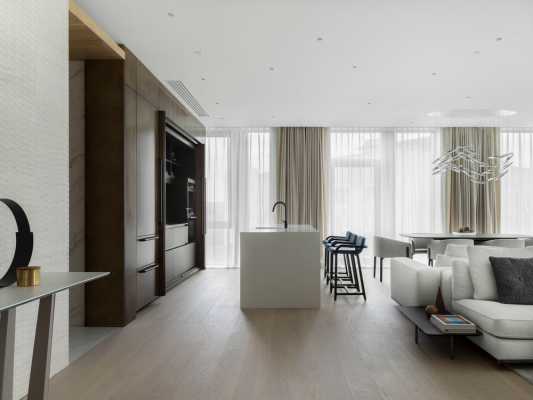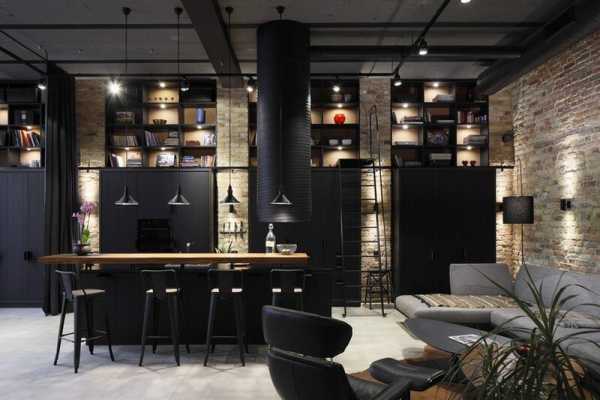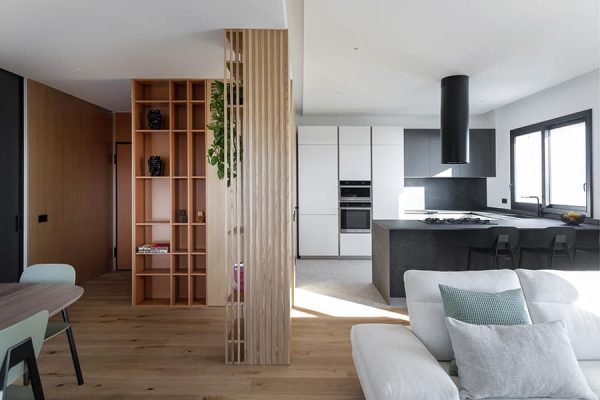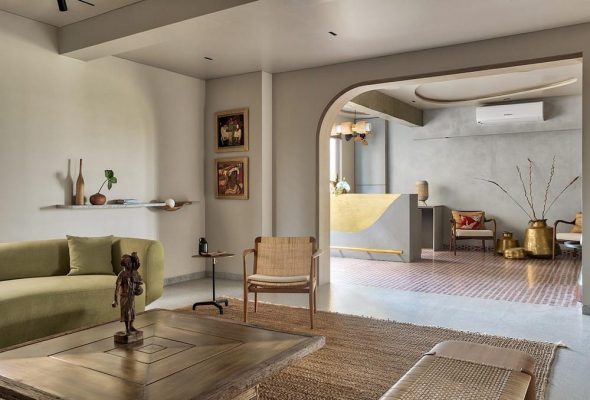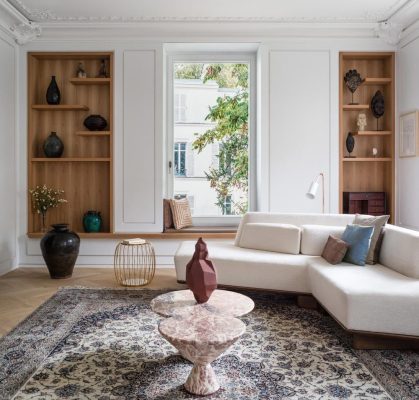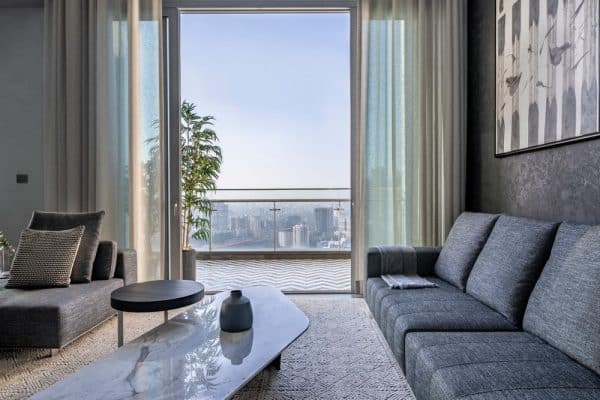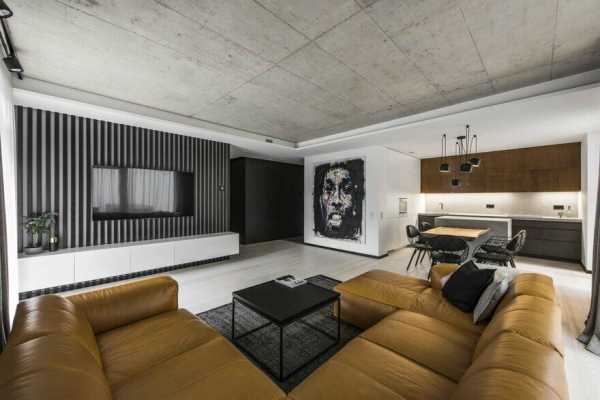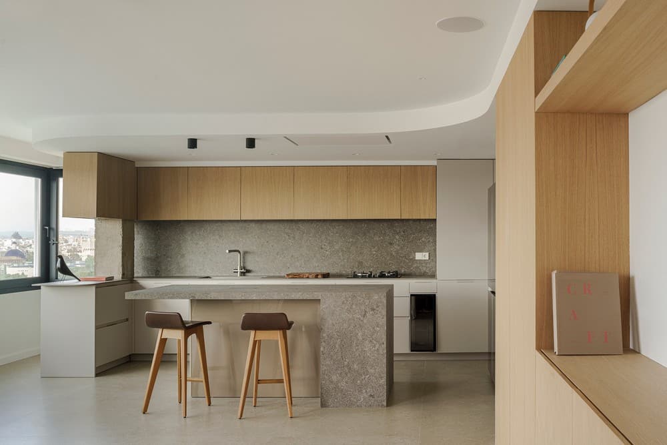
Project: Casa Pelayo
Architecture, design and construction: Destudio Arquitectura
Location: Valencia, Spain
Area: 130 sq. m
Completed: 2023
Photo Credits: David Zarzoso
Casa Pelayo welcomes us as an Integral House Remodeling Project that redefines the art of living. Originally this house was characterized by the compartmentalization of spaces, endless corridors and dark spaces where natural light was barely visible.
Today, Casa Pelayo and its 130 sq. m. of floor space reflect the perfect fusion between the most contemporary design and the purest warmth thanks to the use of natural materials such as wood.
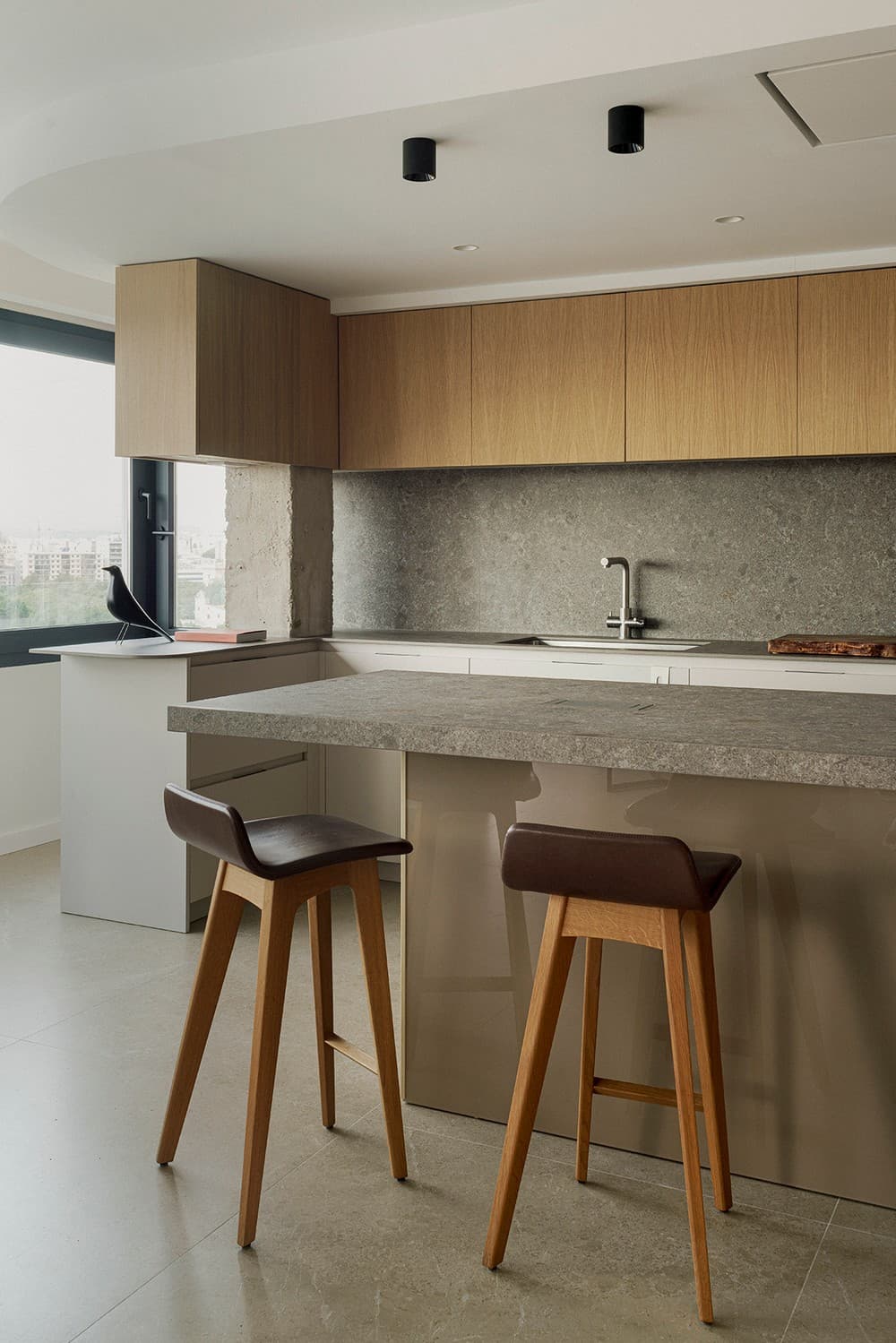
To enter Casa Pelayo is to enter a world of elegance and comfort, where every corner has been thought out down to the smallest detail.
From the foyer to the living/dining room, they merge into a single space, united with a natural wood paneling that generates a sense of continuity and connects both spaces perfectly.
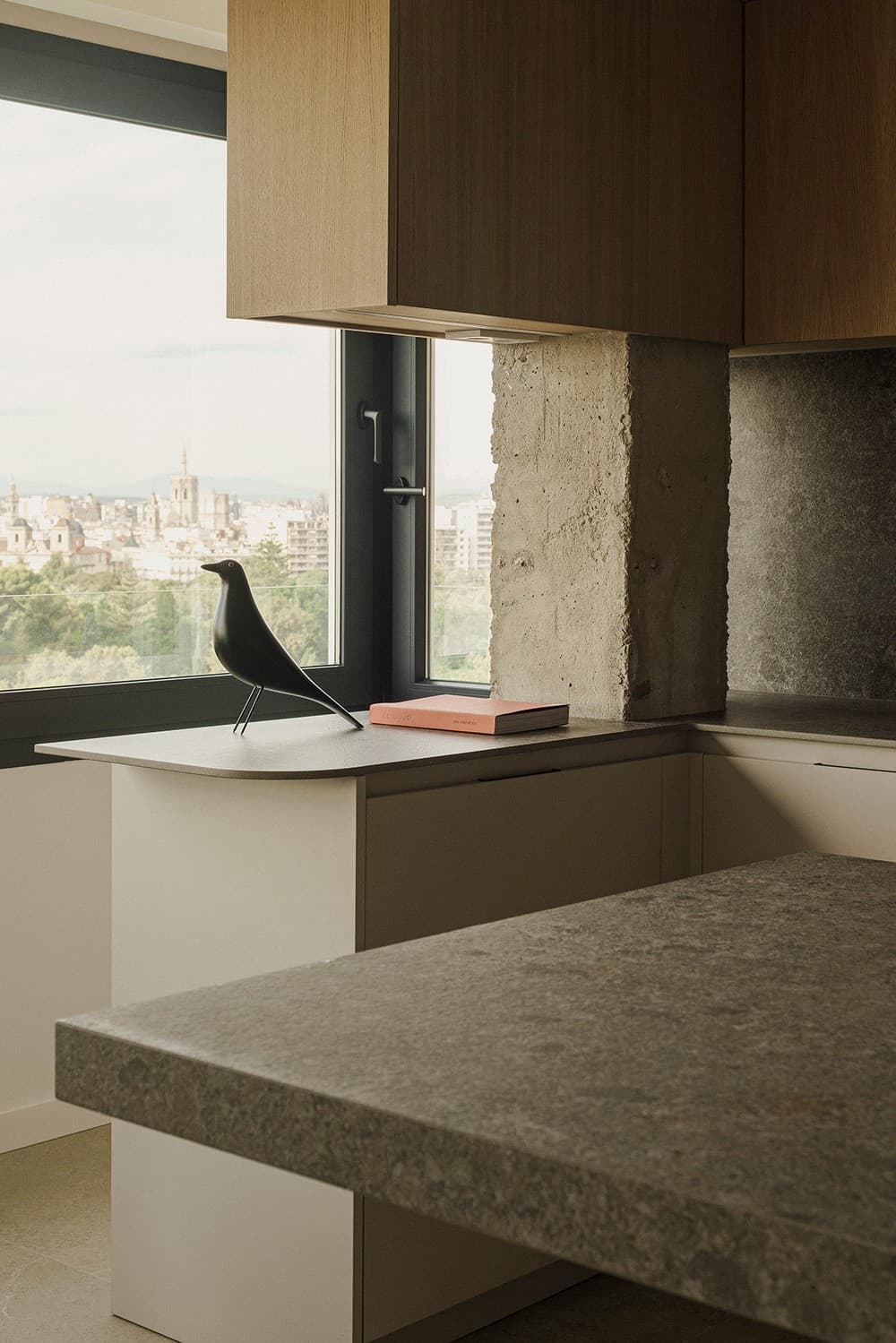
This paneling continues until it is unified with the rototranslating door that leads to the sleeping area of the house. The main feature of this door is that it pivots to both sides only with the help of an upper guide and without the need for hinges, providing an aesthetic effect and innovative design to the entire room.
The kitchen, the heart of the house, has been designed with wall units clad in the same natural oak wood that accompanies the rest of the house. One of the cooking fires is strategically integrated and hidden in the central island, which in turn is lined with glass to enhance its appeal.
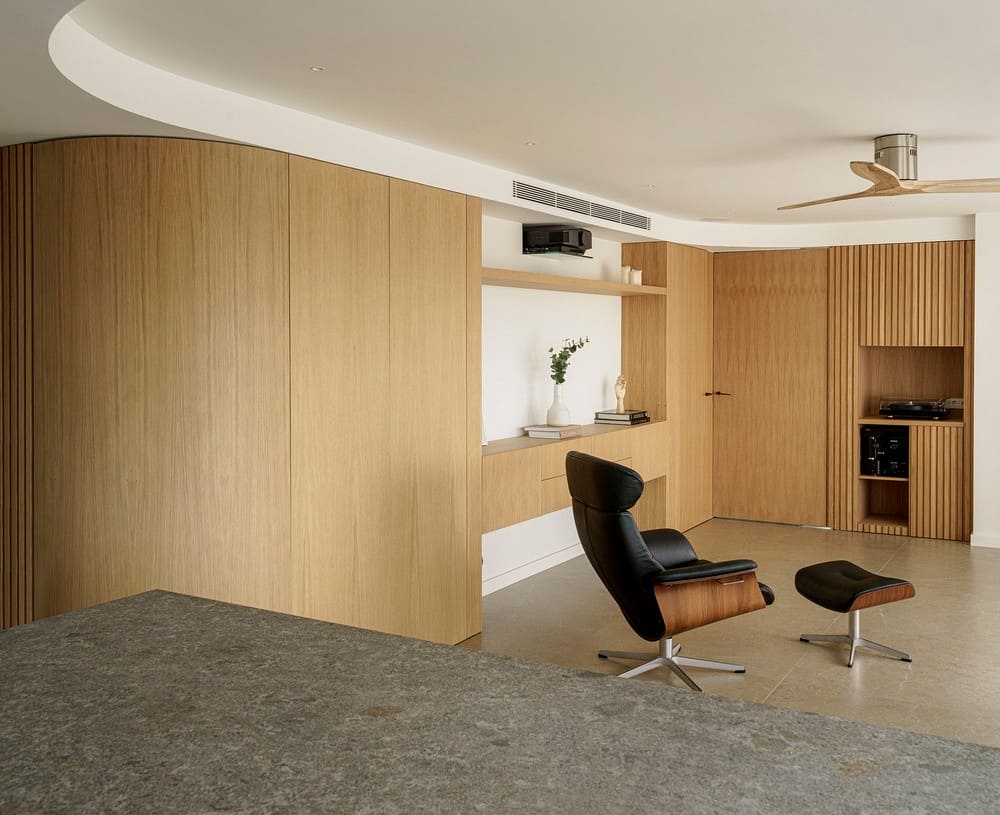
The venetian blinds and Venetian blinds with adjustable slats are electric, allowing total control of light and privacy at the touch of a button. In addition, Casa Pelayo has a Home Cinema system perfectly integrated into the living room.
Energy efficiency was one of the priorities when designing this integral reform project. The aerothermal and underfloor heating system guarantees thermal comfort all year round.
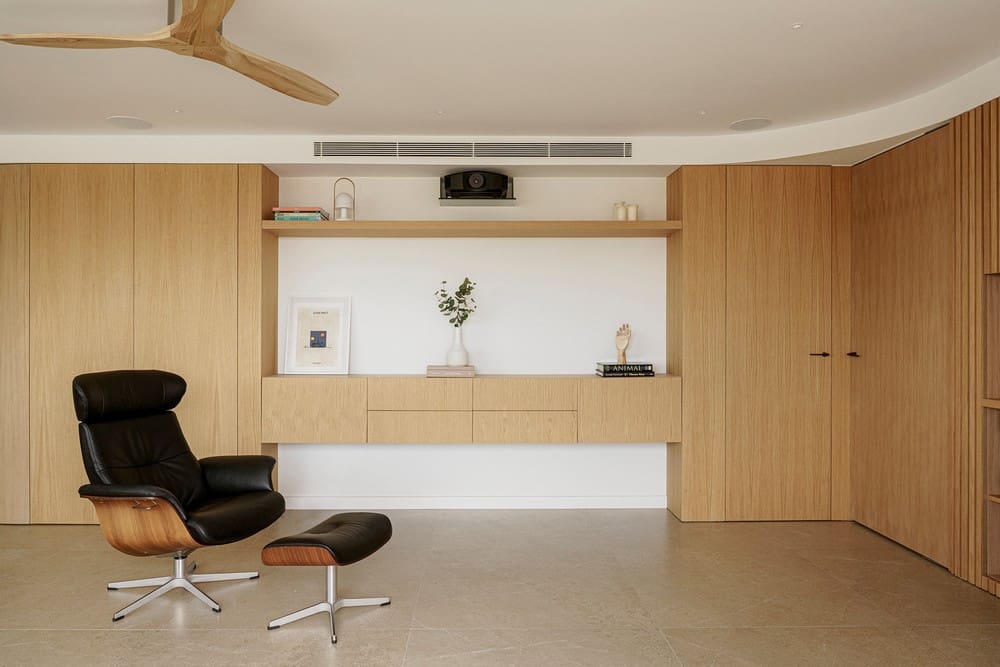
Casa Pelayo’s master bedroom features an open dressing room which combines wood finishes with metal structures and transparent sliding doors. This design provides an elegant and practical effect as it allows a clear view of the entire interior.
The master bath integrates seamlessly with the dressing room, creating a haven of sophistication and comfort.
Casa Pelayo represents the perfect harmony between aesthetics, functionality and sustainability. Each room has been designed taking care of every detail and gives us a vision that reformulates the art of living.
