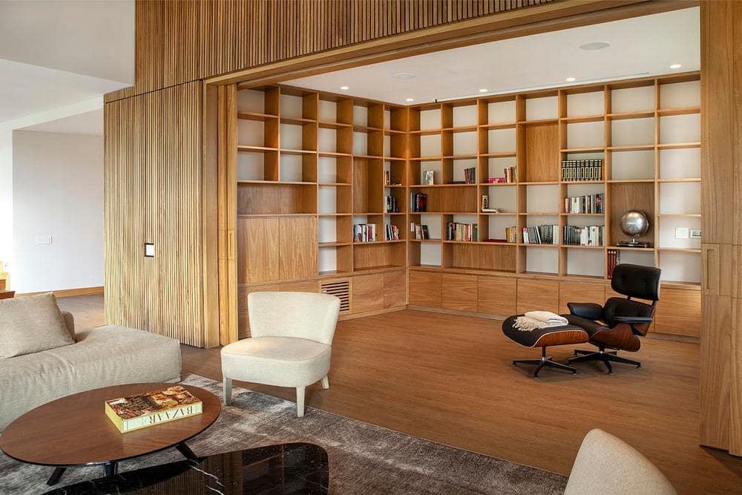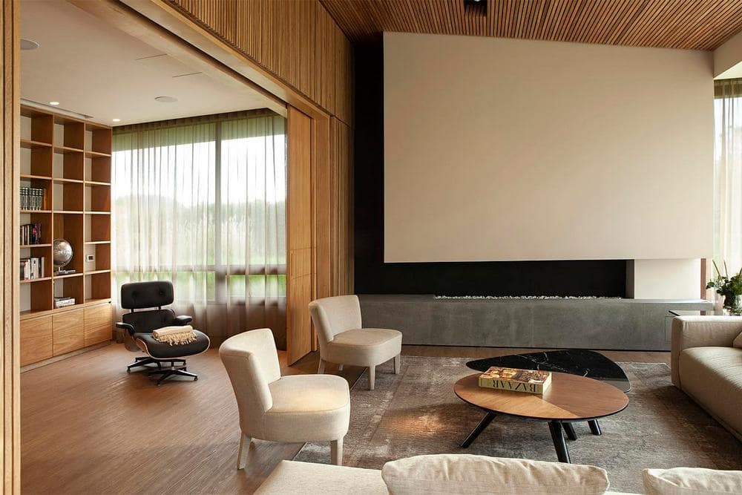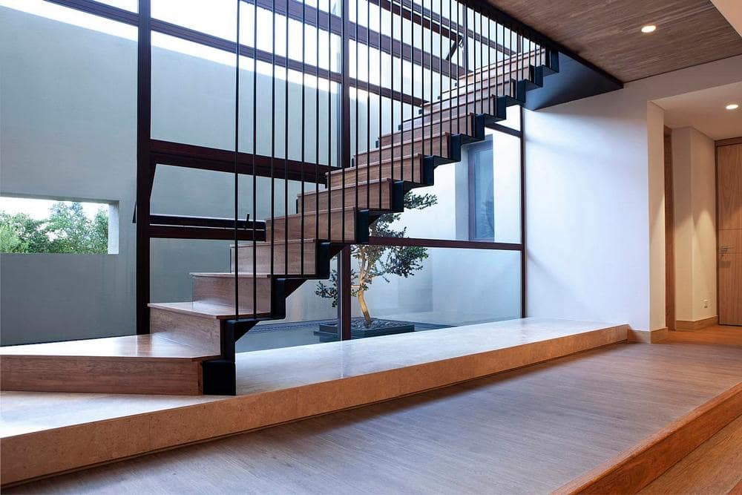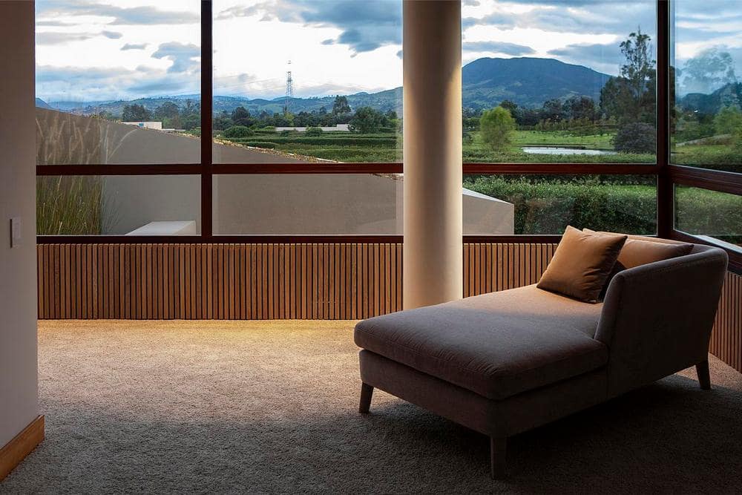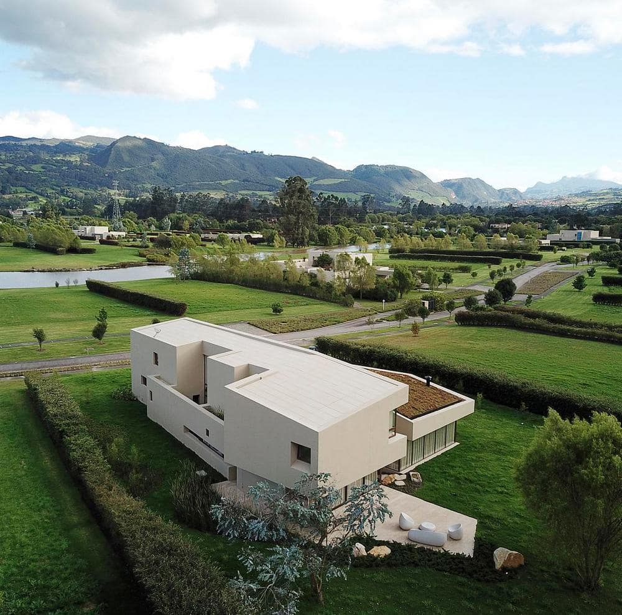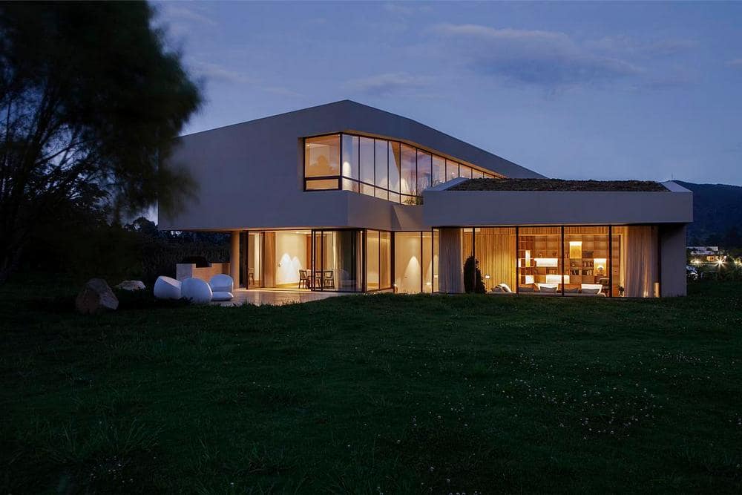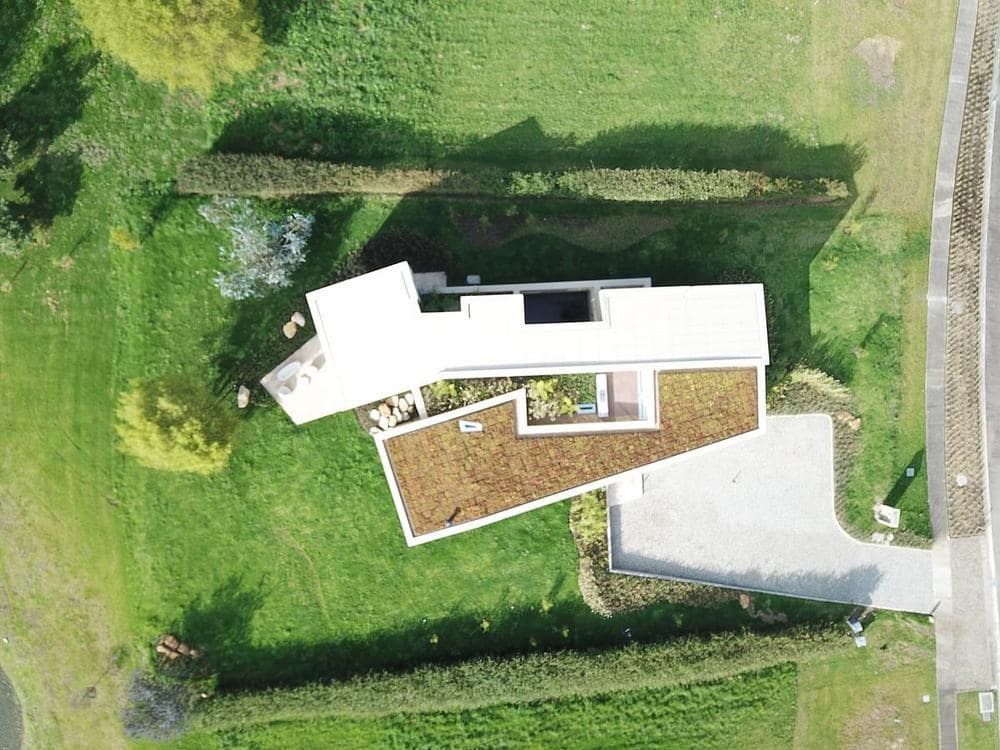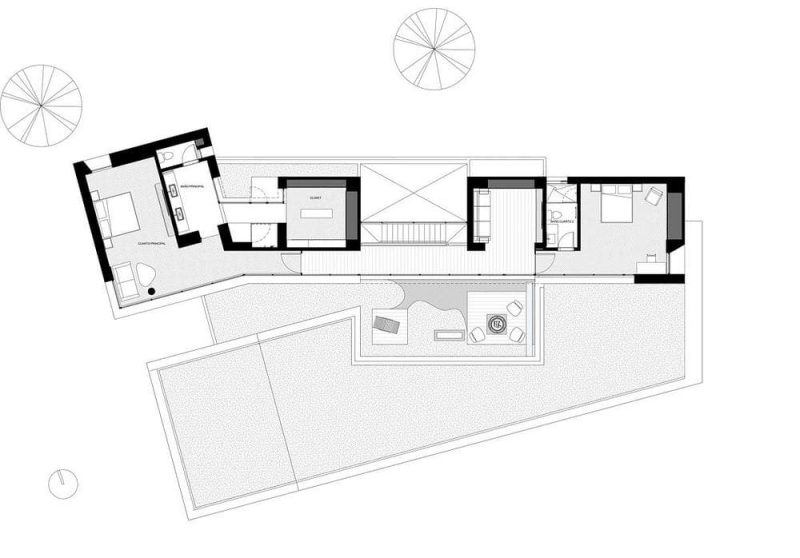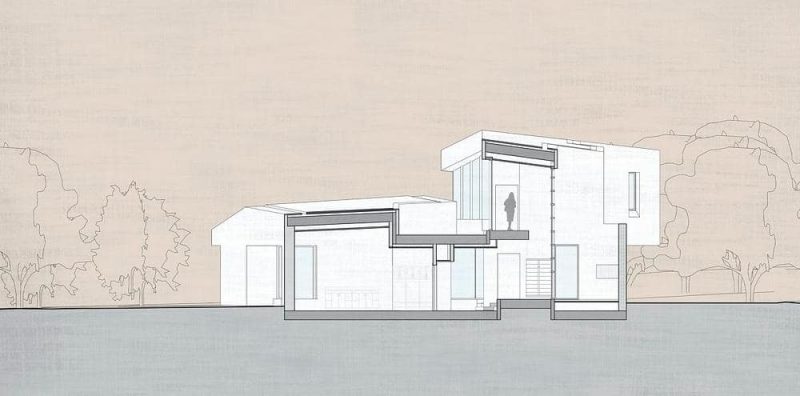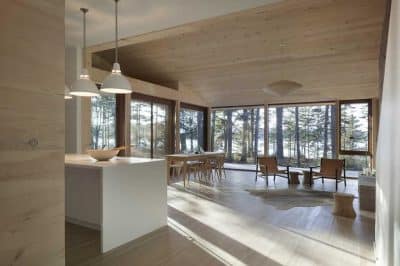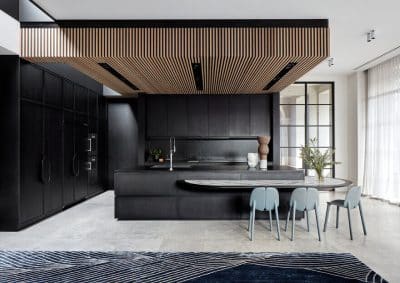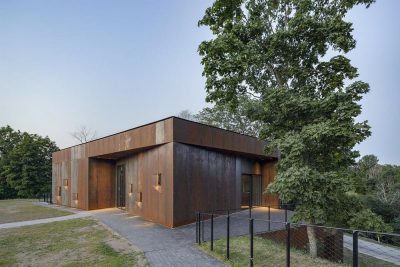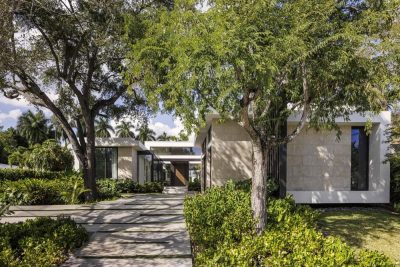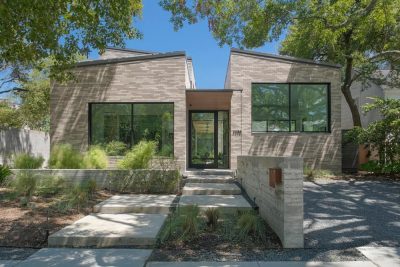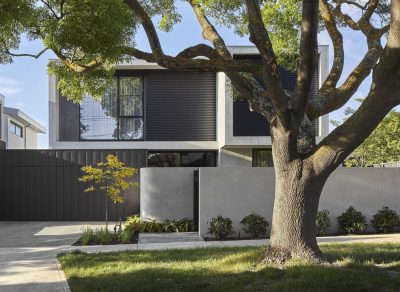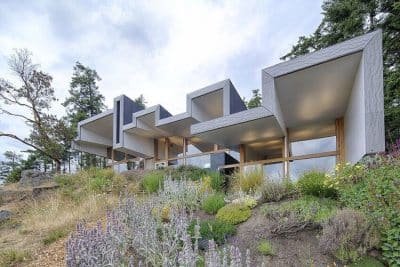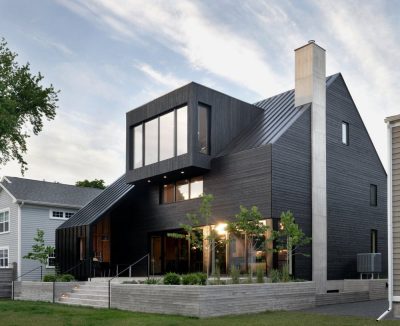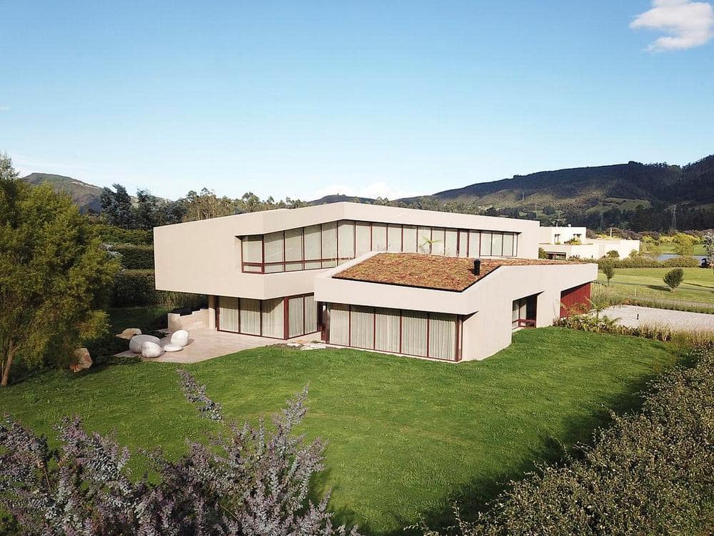
Project: Casa La Reserva
Architecture: 1705 Studio & Obreval
Location: La Calera, Cundinamarca, Colombia
Project size: 600 m2
Site size: 2500 m2
Completion date: 2021
Photo Credits: Juan Pablo Gutiérrez B
The concept for the design is inspired by the allegorical image of a ‘monolith’ or ‘hot coal’ that has been perforated to create space for a home. With that in mind, two main premises were established: the contradiction between privacy and large windows, and the symbolic and spatial expression of single-family house typologies.
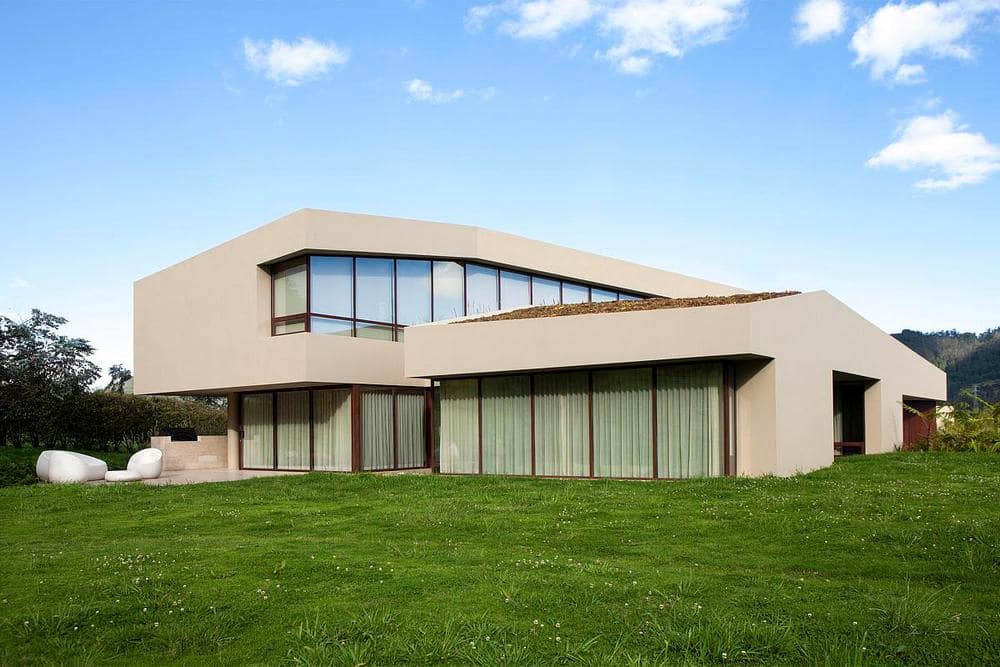
The project is connected to the landscape and surroundings by two main strategies. First, the reinterpretation of gables roofs creates an allegorical image of the Andes Mountains. Secondly, a curated promenade, with a constant relationship between mass and void, and light and shadow, frames the landscape and vegetation in different ways . Those frames have been manipulated and managed to enhance the natural environment. The result is a beautiful home that is both functional and beautiful at the same time.
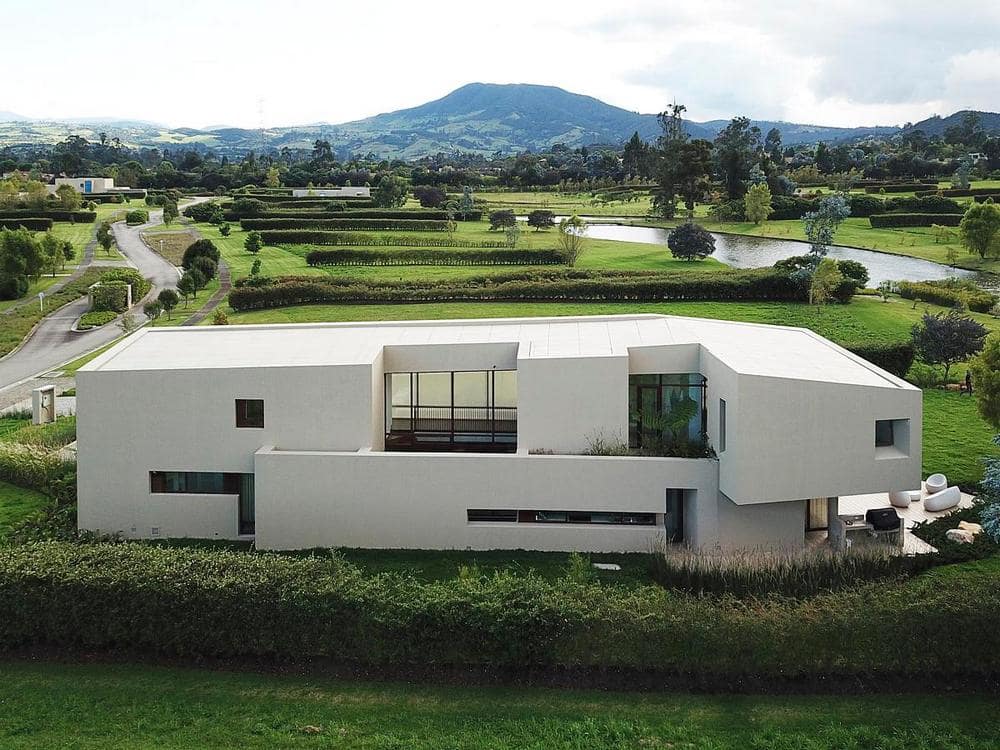
Additionally, an energy analysis performance was performed for different typologies located in a climate similar to La Calera. Based on those results, the design achieves an increase in the interior temperature control by implementing double walls, increasing the solid mass capable of retaining heat, and the the patio location to avoid heat loss or wind gusts. This attention to detail and sustainability is impressive and ensures the home is energy-efficient and sustainable.
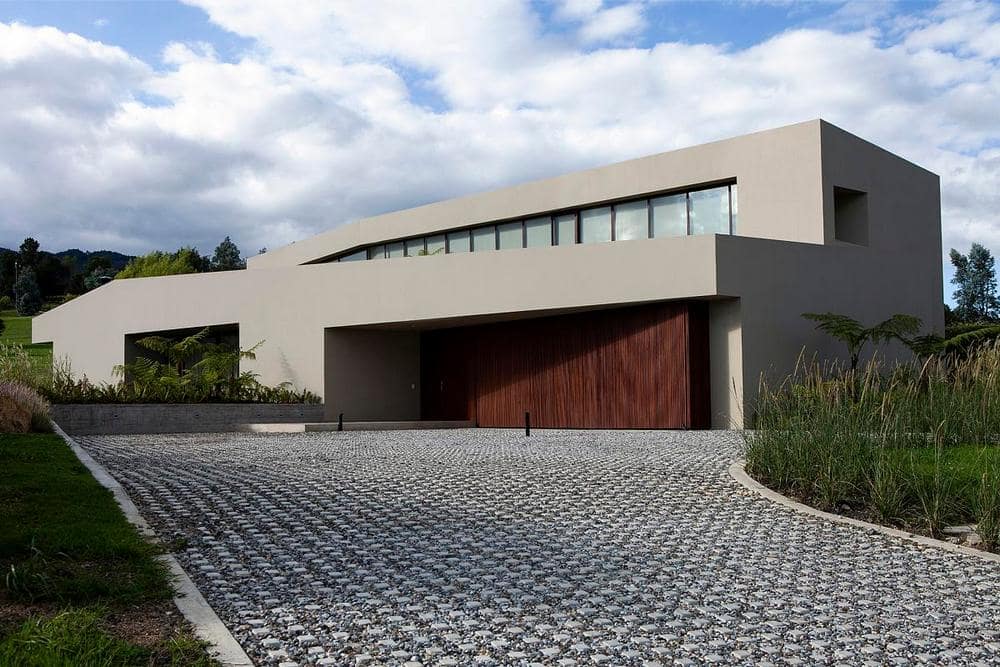
Overall, Casa la Reserva is a breathtaking example of new contemporary approach on residential architecture. Big gestures and concepts were properly balanced with tradition to create a unique and warm contemporary home.
