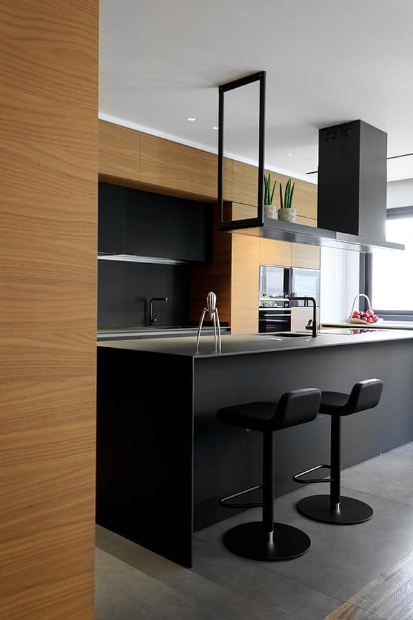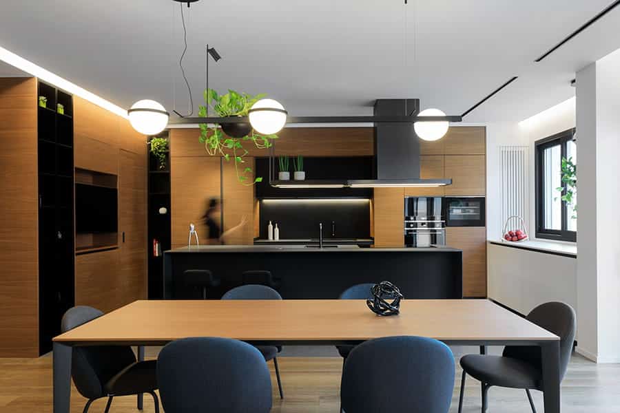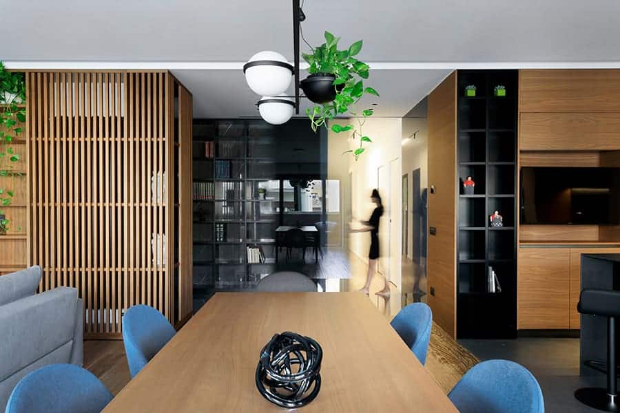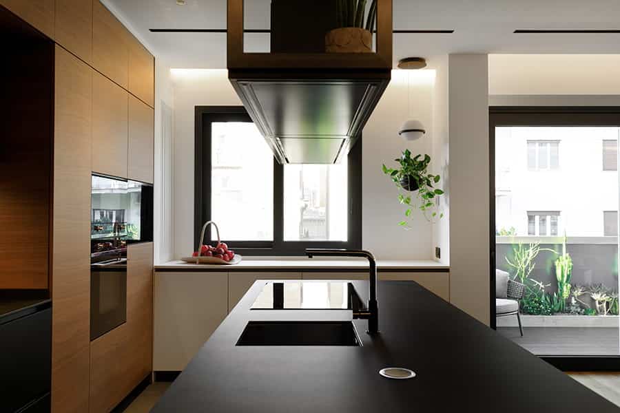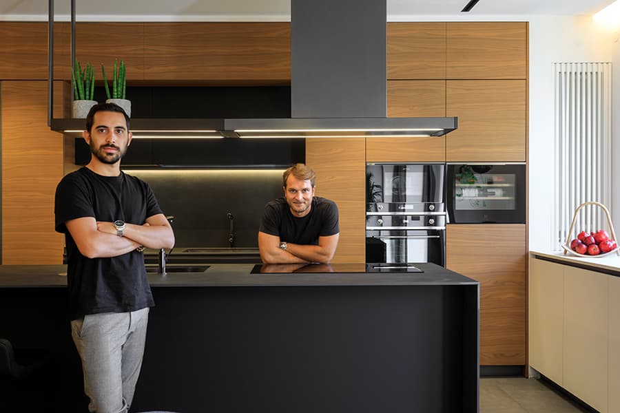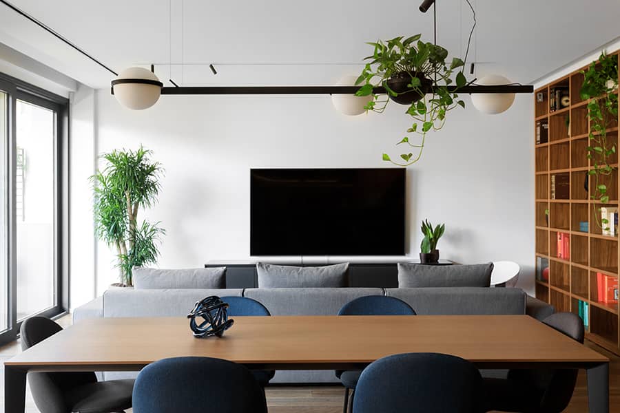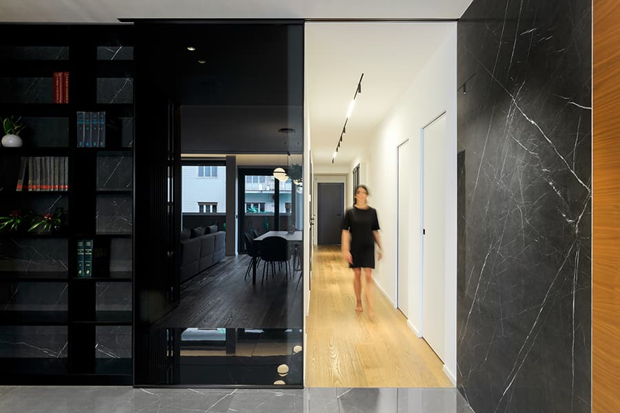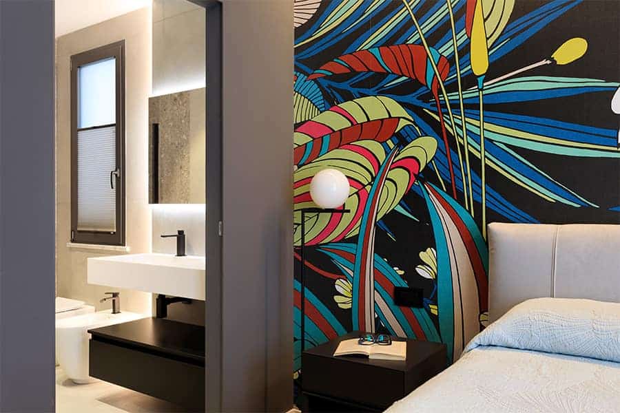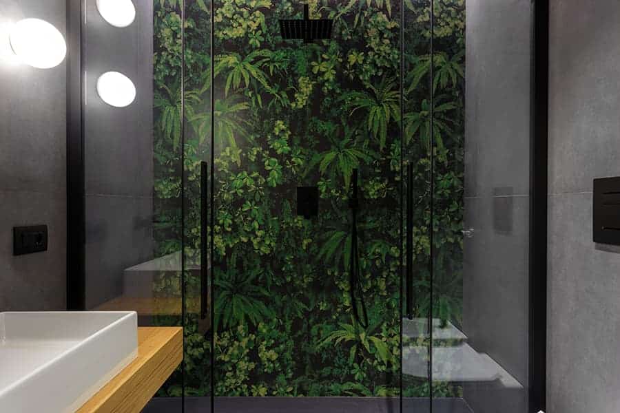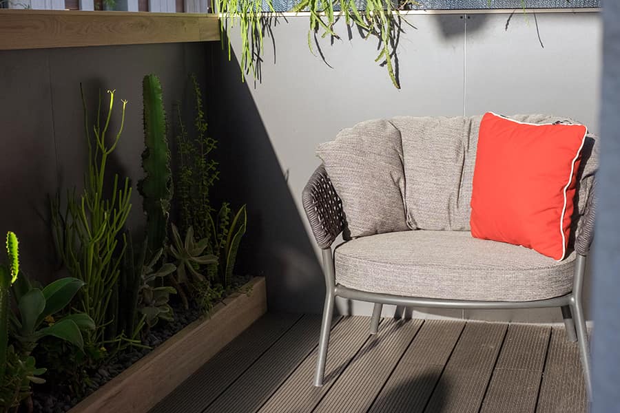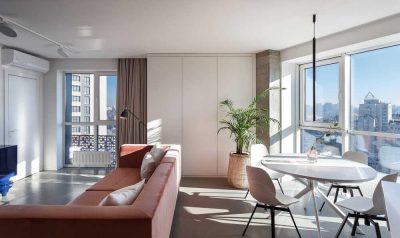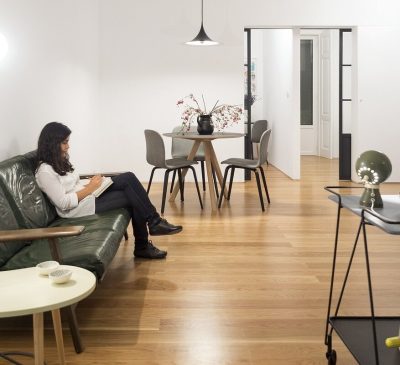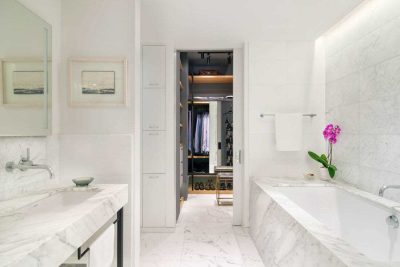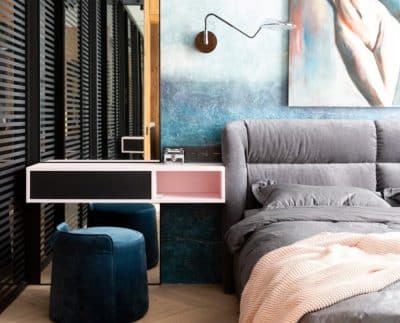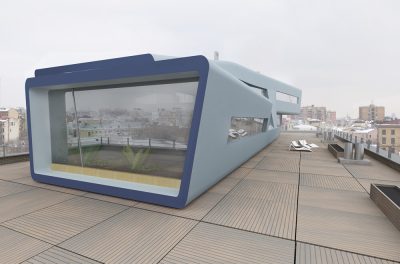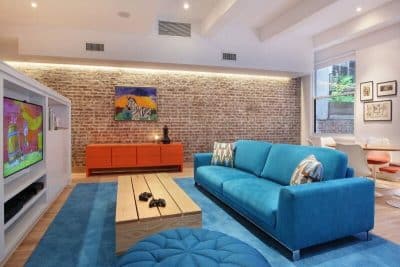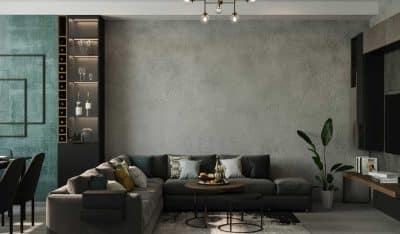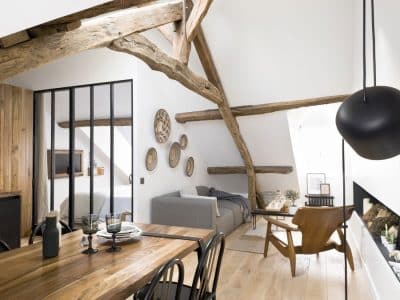Project: Casa Medici
Architects: Puccio Collodoro Architetti
Location: Palermo, Italy
Year: 2021
Size: 160 mq
Photo Credits: Benedetto Tarantino
Company: Tekno Edil s.r.l. by Giuseppe Inzirillo
Budget: 160,000€
Kind of space we had to fit the project in
Casa Medici is an apartment located in the heart of the residential area of Via Libertà in Palermo, just a few steps away from the well-known Politeama Square. The area, that was once occupied by noble Liberty-style villas, is nowadays characterized mostly by 70s multi-family buildings structured on multiple floors, that converted the area into the most sought-after residential neighborhood of the sicilian chief town.
Kind of atmosphere we wanted to create
Attention to detail, material research and compositive clearness are the basis of the entire project, in which the Puccio Collodoro Architects Studio has parsed the customers’ requestes in great details. The customers are established doctors who wished for a long time to live in an house that represents the elegance of their taste combined with the request of a functional space that is essential for the everyday life of a young family.
The wide open space, characterized by the kitchen area, the dining and living area is the perfect answer to their so much desired conviviality; this desire is presented as a simple concept but at the same time asrefined in composition and materic juxtaposition, taking shape as the main room of the entire project.
Chosen materials and why
Casa Medici is a well-balanced combination of elegance and contemporaneousness, where the warm oakwood essence parquetry and the Canaletto walnut of kitchen furniture and libraries are finely combined with the monolithic block of the counter island – made in anthracite Fenix– and with the black matte lacquered finish of the wall system situated near the entrance; this last is characterized by a bold marble effect “Grey Sone” flooring that continues vertically reaching the wall situated in front of the entrance.
Design Solution
The spatial composition is essentially distinguished by a living area characterized by a wide space, recognizable from the entrance marked – as already said – by a marble effect “Grey Sone” flooring in slabs that reaches the front wall vertically: the entrance area is bordered by an open wall system, where a flush door leading to a little studio is hiding, and in the final section by a full height door with an aluminum and sandblasted glass frame that separates this area from the distributive hallway; on the opposite side there’s a pocket emptier piece of furniture, drawn by the designers and realized with a Canaletto walnut finish, that stands in proximity of the entrance to the living area, to continue up to the couches area.
The entrance to the living area is recognizable by a sharp change of flooring with an oakwood essence parquetry that spreads throughout the dining and the couches area, breaking off in proximity of the kitchen area which is characterized by a resin effect stoneware flooring. This area is composed by a broad counter island made in anthracite Fenix and containing the induction hobs topped by an imposing cooker hood; rear the counter island is situated the rest of the kitchen furniture, characterized by columns and household appliances and by the basin area contrasting nestled, recalling the counter island finish. A retractable door, situated near the TV niche, leads to a second service kitchen and to the storage room.

From the distributive hallway you have access to the two bathrooms, the laundry room and the bedrooms, designed with a well-balanced blend of geometric rigor and burst of color. In the master bedroom indeed, the wide wall behind the bed, characterized by a wallpaper with floral patterns in bold colors, contrasts but doesn’t overwhelm the geometric rigor of the entire room, in which also the bathroom and the walk-in closet find place; in the other two bedrooms, intended for the little family members, the use of vibrant colors takes place, also recalled by the different pieces of furniture.
Difficulties we met and solutions
Among the difficulties we met during the designing phase and mostly during the implementation phase, the most challenging was to keep the cleanliness of lines and geometries, integrating that with the plant engineering component which has a major role inside the apartment. Domotic, air conditioning, heating, video surveillance and electrical systems are meticulously conceived and wisely placed with the intent of being almost invisible.
Supplies:
• Lining – Domus Design Store
• Lighting – CocoLumo
• Kitchen – Dada – Longo Design Concept
• Living Room – Molteni & C – Longo Design Concept
• Joiner – Laredo
• Blacksmith – S.G. Metallica
• Plants – Vivai Lo Verso
• Outdoor – B&B Italia – Longo Design Concept
• Window Frames – F.M.G. by Giuliano P. e B. snc
• Curtains – Cuscinart Palermo

