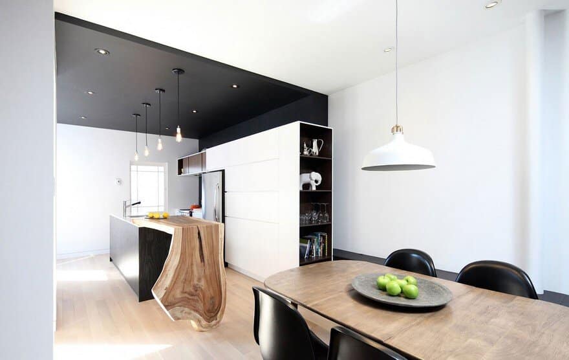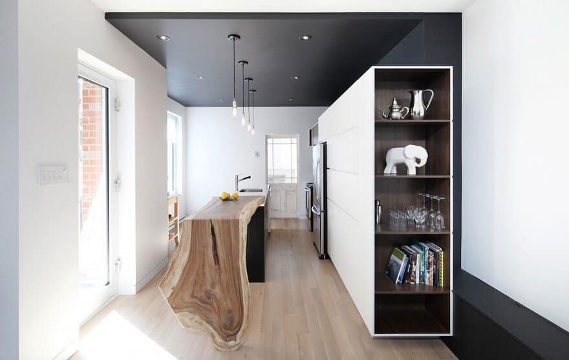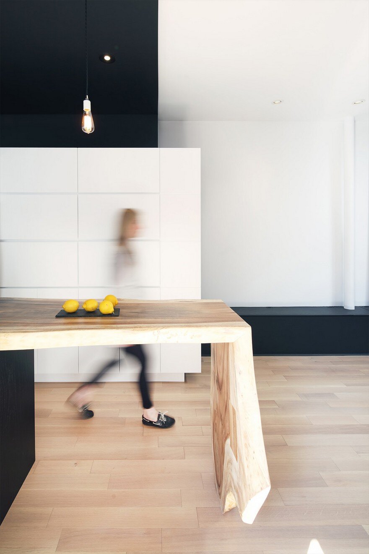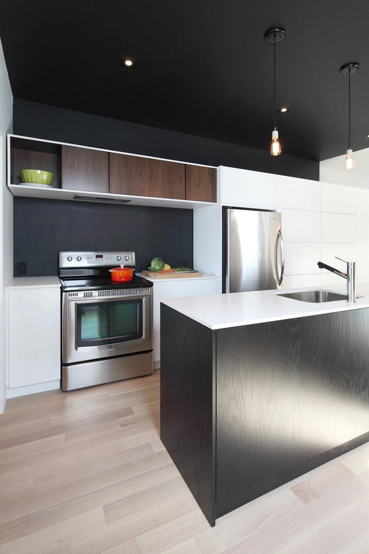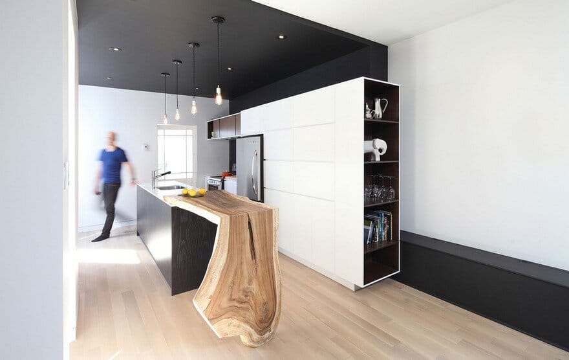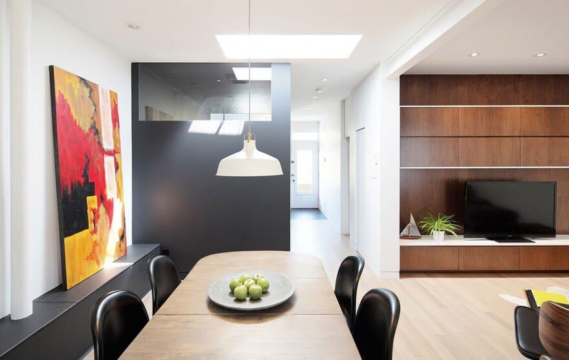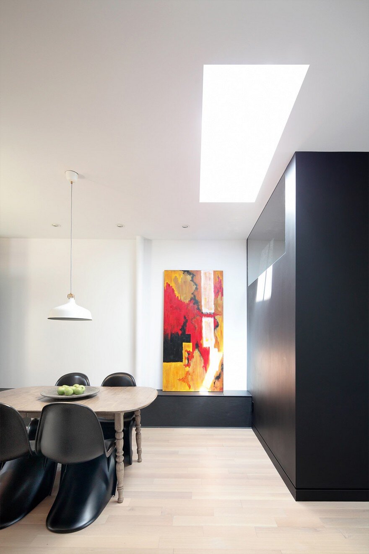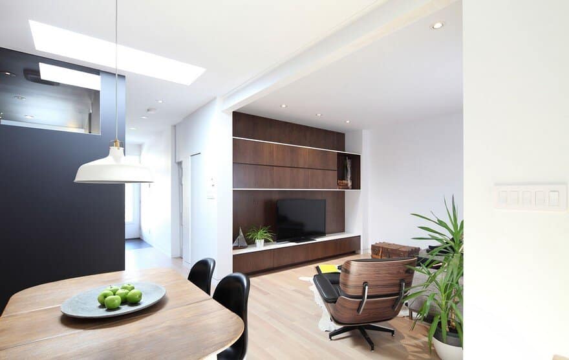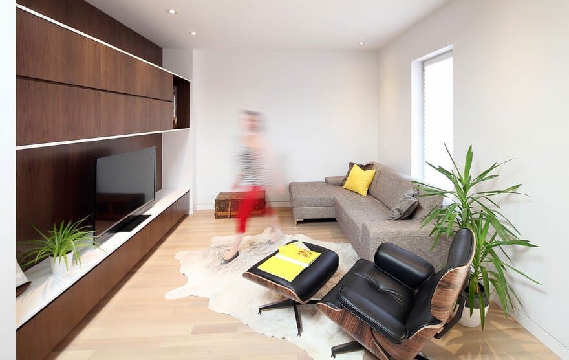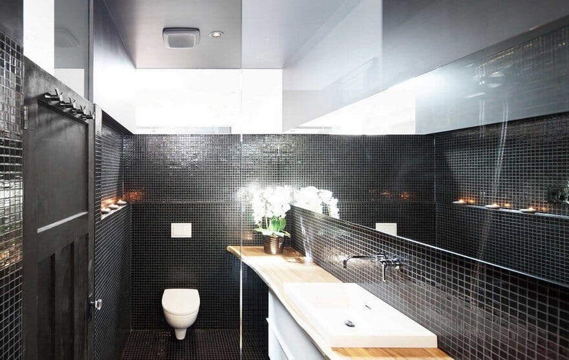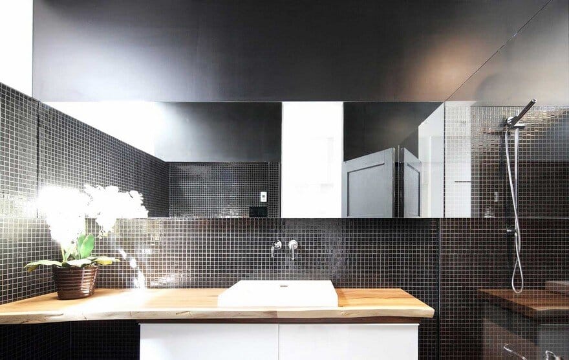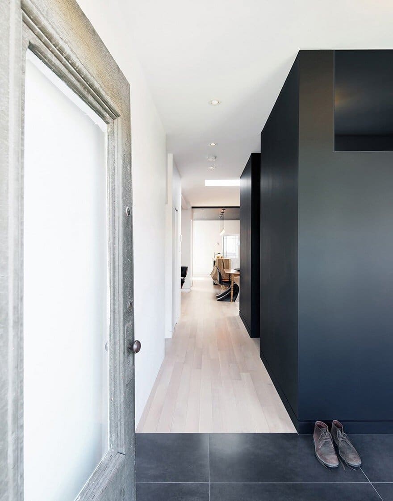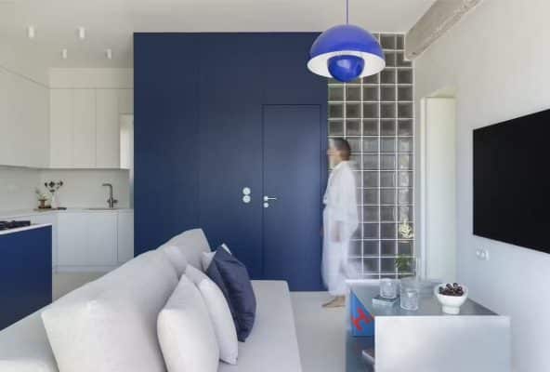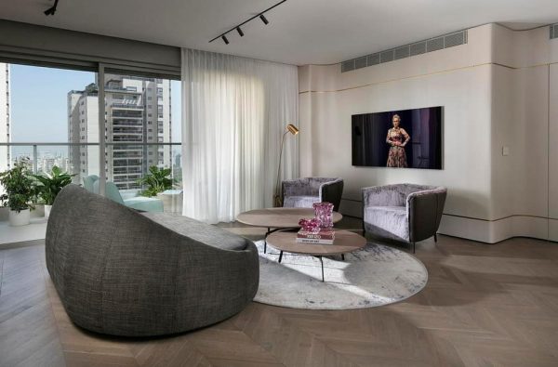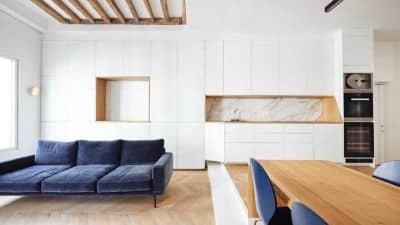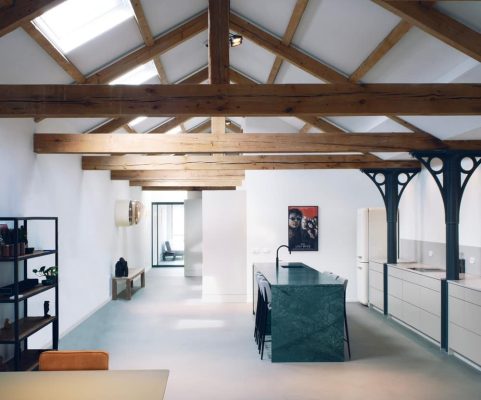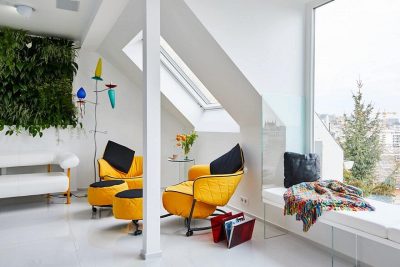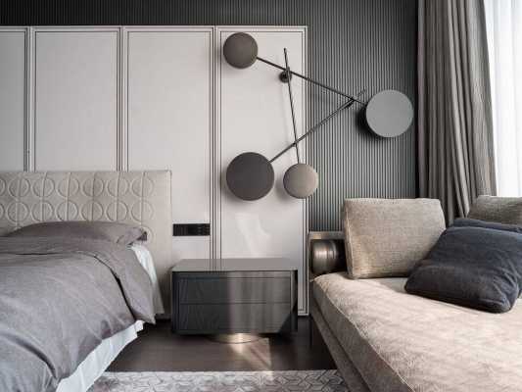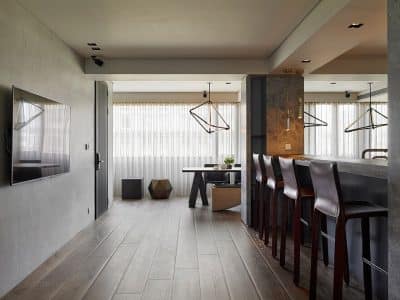Project: Bourdages-Cloutier Apartment
Architects: ADHOC architects
Architects in Charge: François Martineau
Team: Jean-François St-Onge
Location: Montréal, Plateau Mont-Royal, QC, Canada
Photography: Alexandre Guilbeault
The Bourdages-Cloutier apartment is a residential renovation project where the concept of design has developed around the duality between the stage and the backstage. Starting from this analogy took shape this apartment on the rue Masson, in Montreal. Mostly functional, the scenes contain the mechanics used to set up the show. These are both loaded and austere. For its part, the scene takes the appearance of an empty space where meticulously placed objects, and where the aesthetic is variable according to the elements found there.
The architectural interpretation of the scene / backstage relationship is reflected in the concept of the spaces served / servants developed in the middle of the 20th century by the architect Louis Khan. The realization of these notions gave birth to this black ribbon crossing the apartment which surrounds the backstage spaces, from the entrance, to the bathroom, to end in the kitchen. The rest of the space is soberly painted, furnished with different natural textures. In short, the visual identity of this decor is characterized by the clear contrasts of the concept and gives off a classic black and white atmosphere with a materiality both raw and chic.

