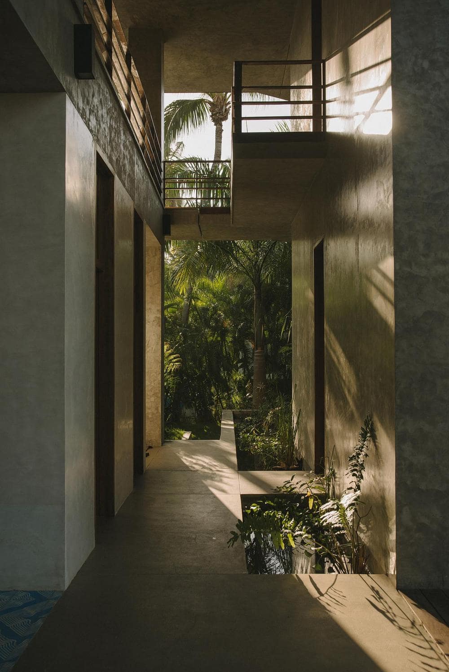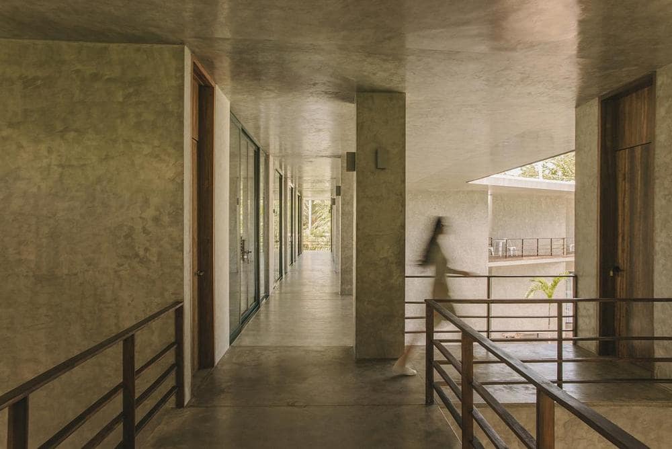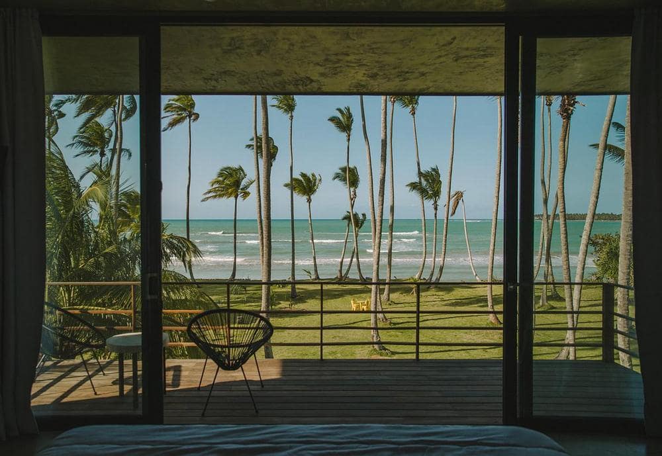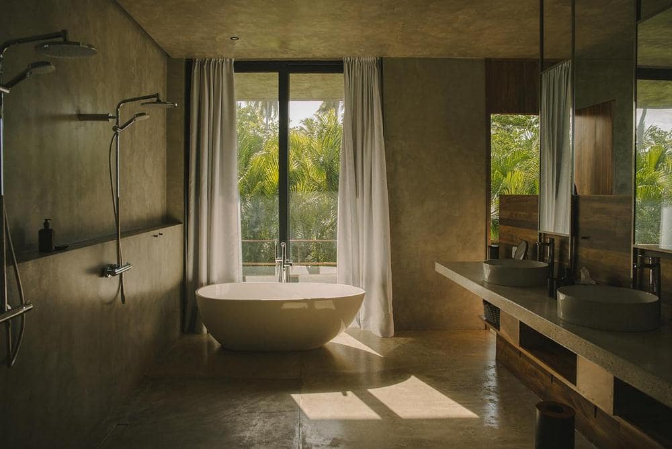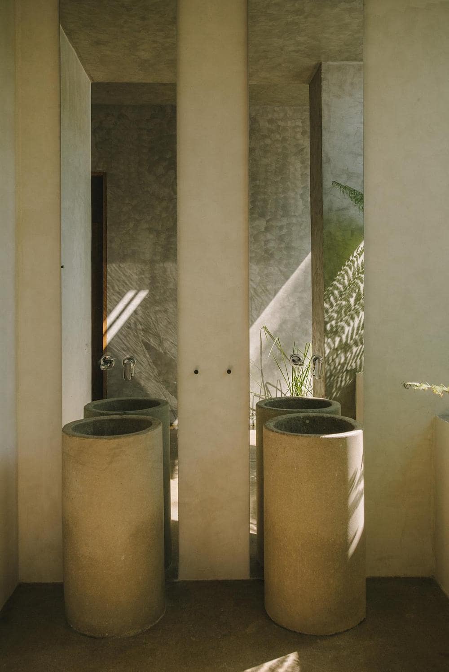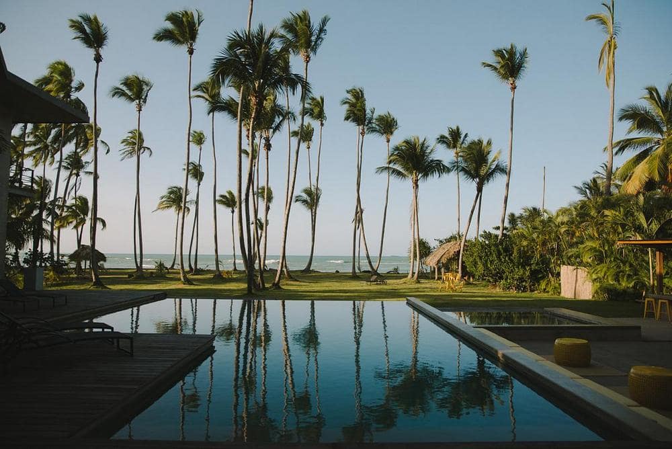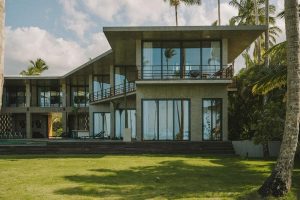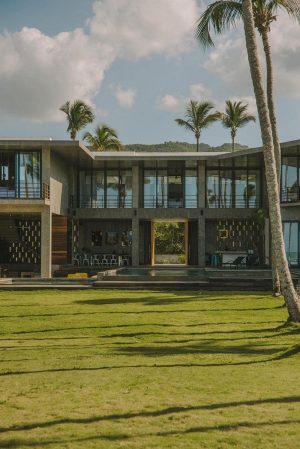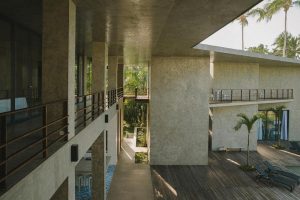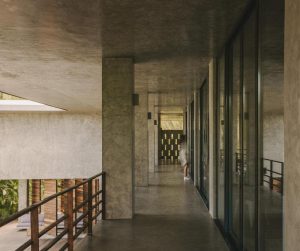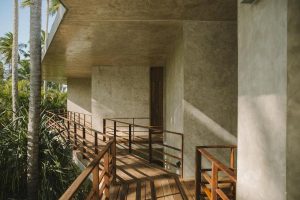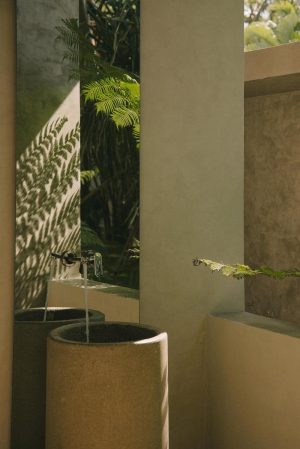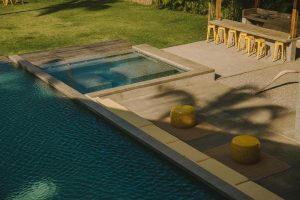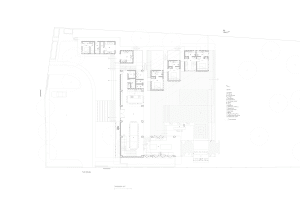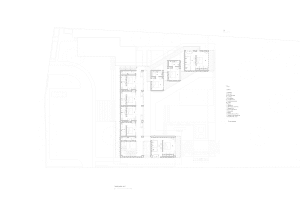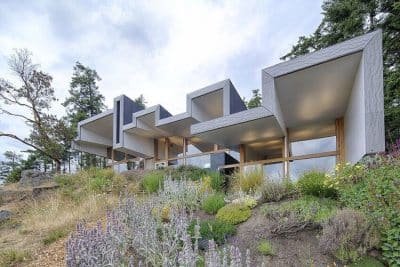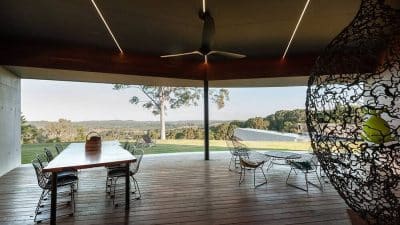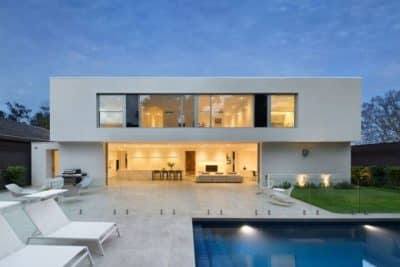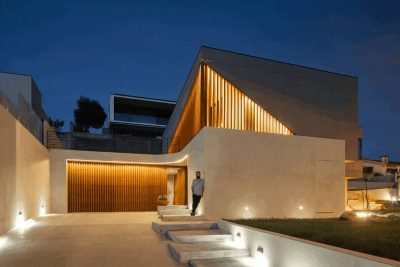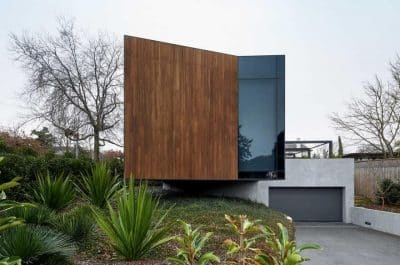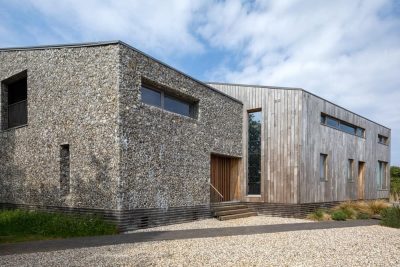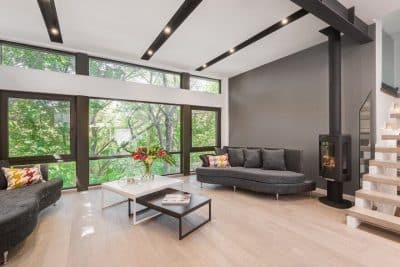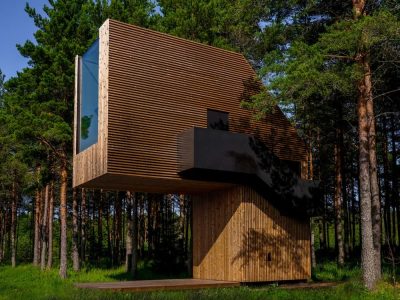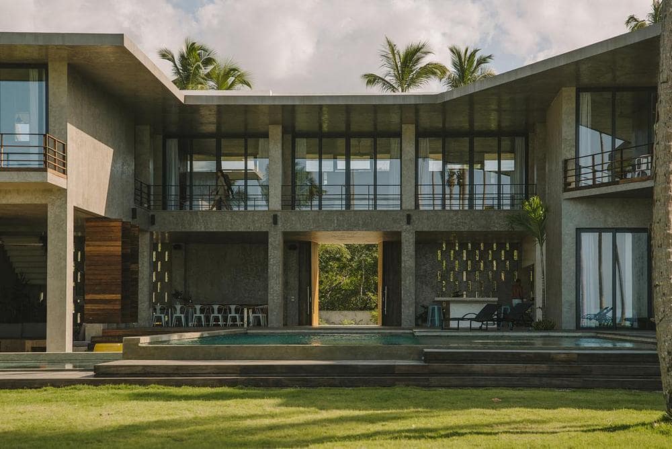
Project: Casa Rosabaya
Architectural Design and Construction Management: Arkina
Location: Las Terrenas, Samaná Province, Dominican Republic
Project size: 1500 m2
Site size: 3665 m2
Completion date: 2021
Building levels 2
Photo Credits: Victor Stonem
Casa Rosabaya is located on the first line of the Coson beach in Las Terrenas, Dominican Republic. The clients asked for a vacation home to rent to individuals, events and television producers, as well as to be able to enjoy privately for them. It has a construction area of 1500 m2 divided in two levels. 10 secondary bedrooms and 2 master bedrooms with ocean views and extensive integrated social areas open to the outside.
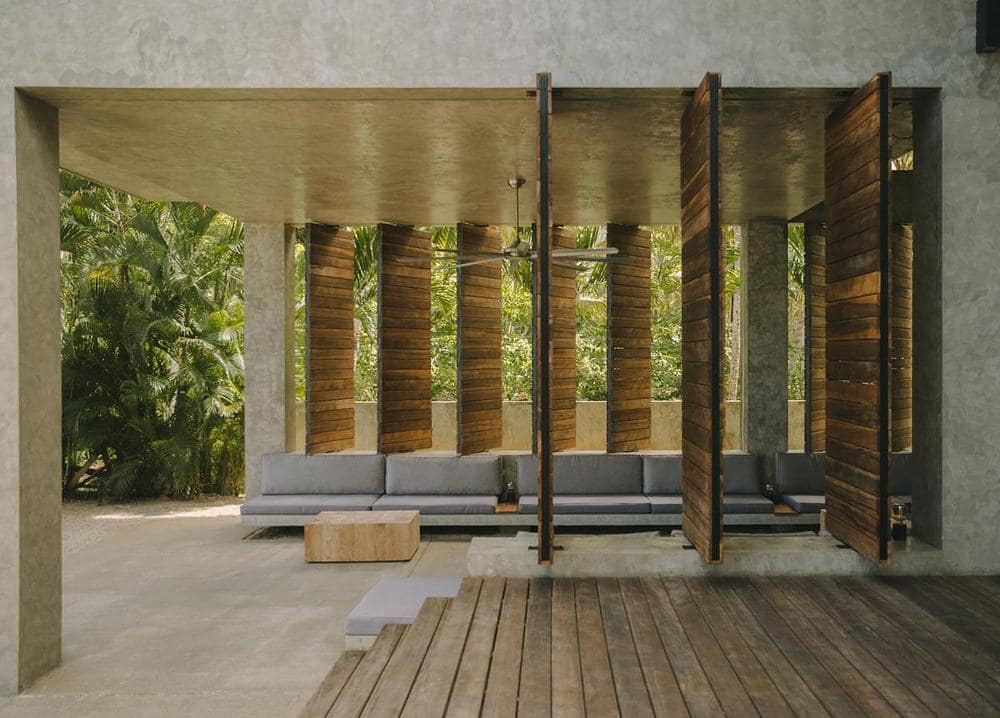
The project is developed with a defragmented and asymmetric volumetry, united in its entirety by a large concrete ceiling with inverted beams. These defragmented volumes always attend to the views and create small patios between one and the other, seeking maximum enjoyment of the interior with the vegetation. The general materiality of the project is characterized by the repeated use of local wood, grey cement and grey stucco.
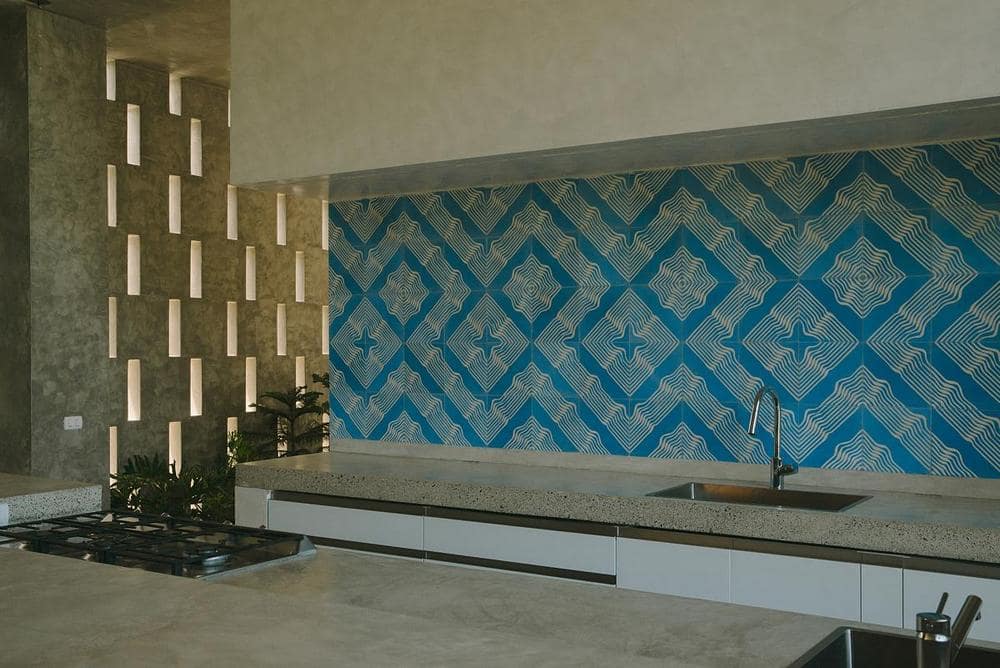
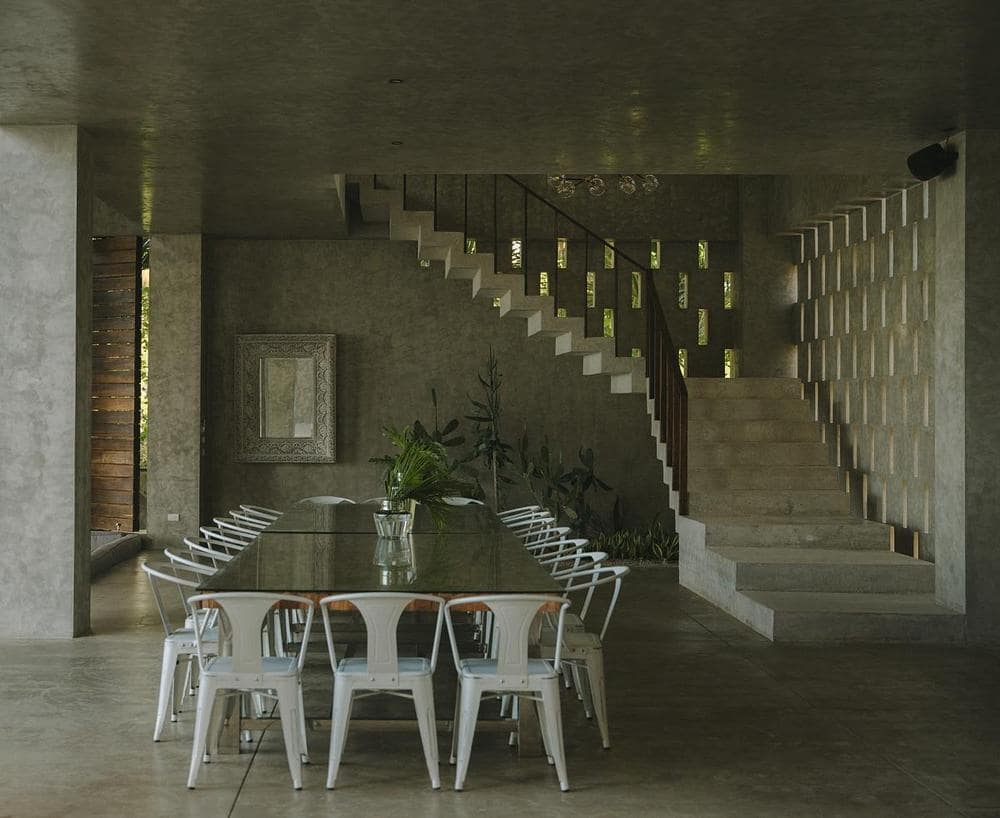
Casa Rosabaya allowed us to experiment with different applications and finishes that can be achieved with cement and it can be seen in all the bathroom and kitchen countertops, the main staircase, the interior and exterior floors, the seats in the living room or even the sinks in the middle bathroom. This line of research and experimentation with local materials and labor is one of the most important approaches within our workshop.
