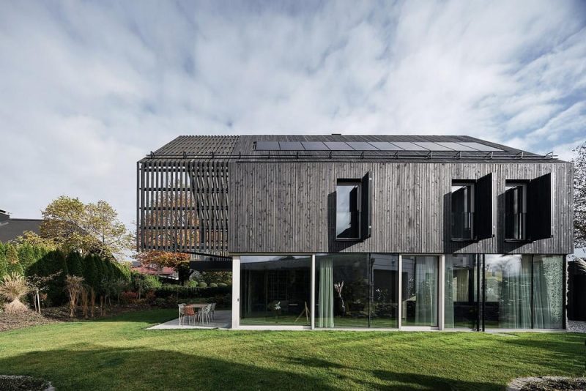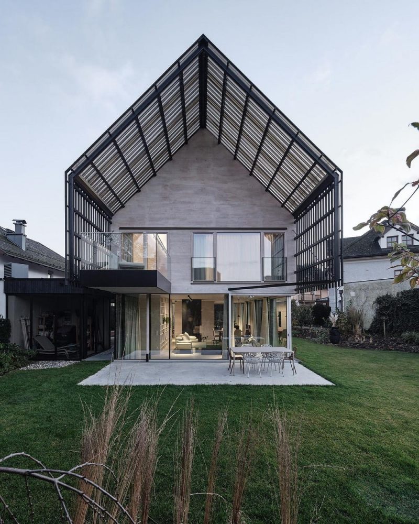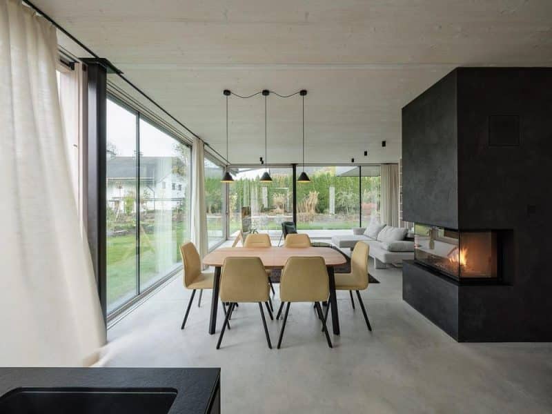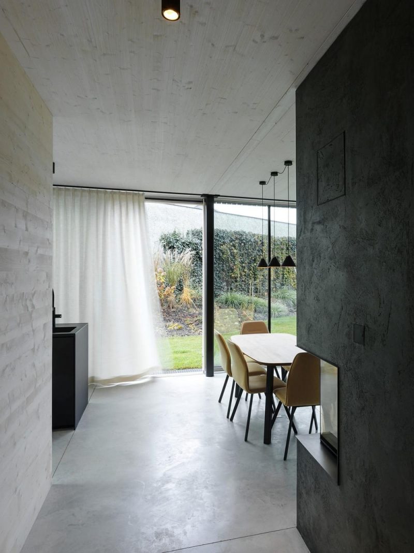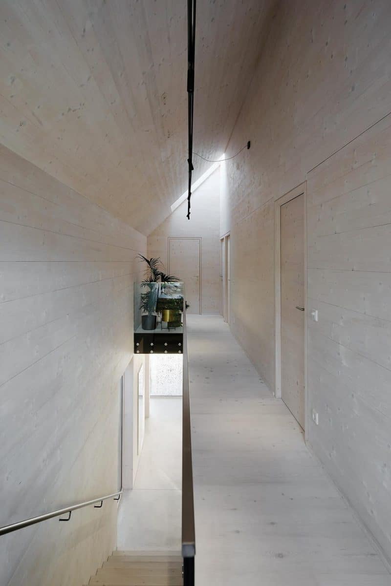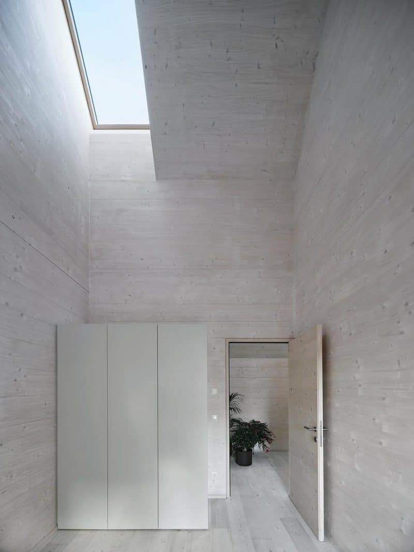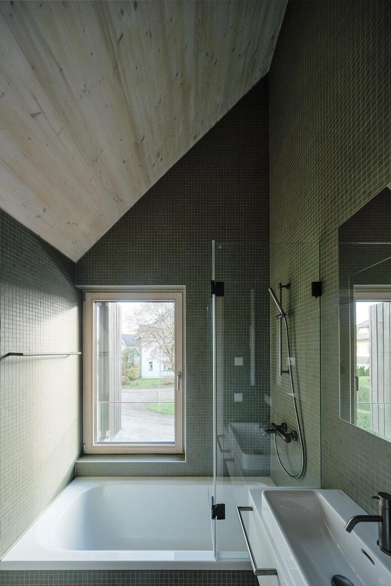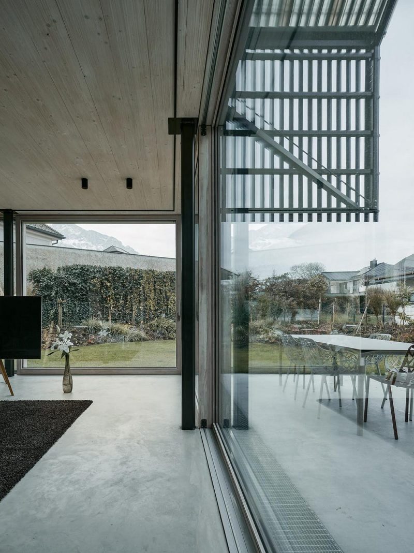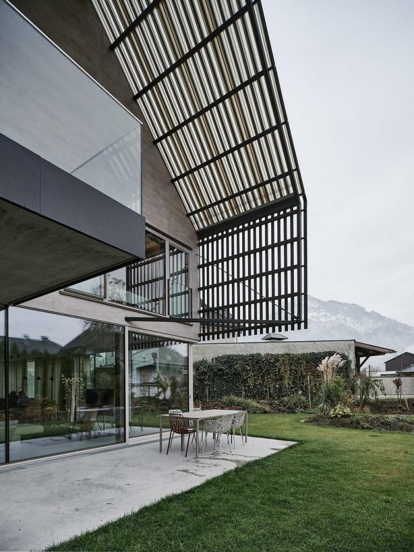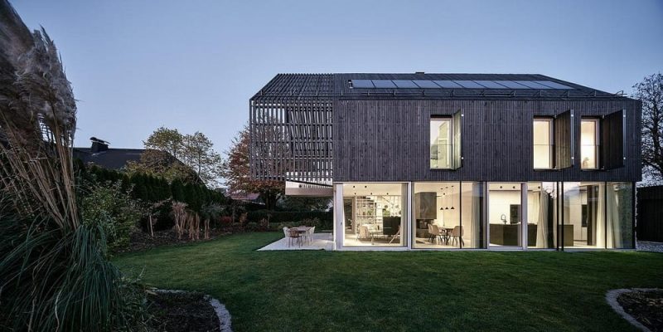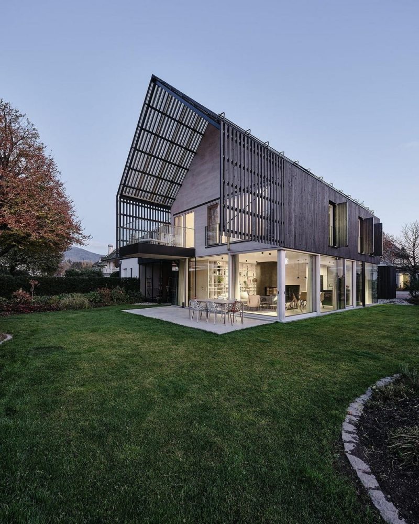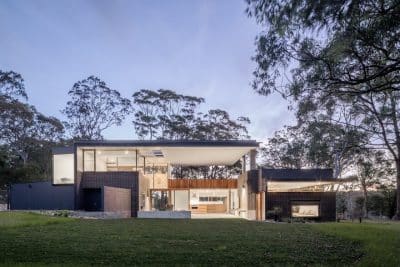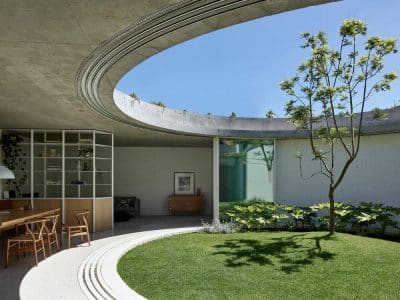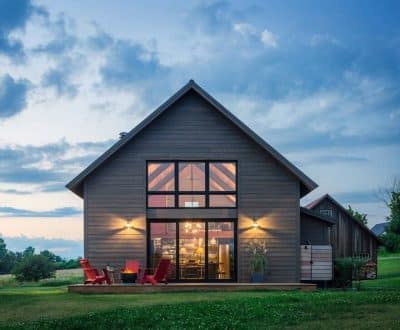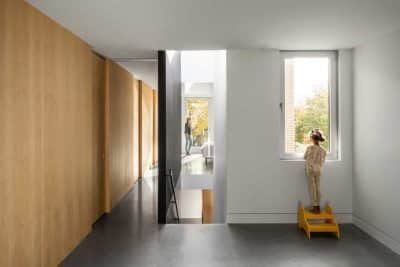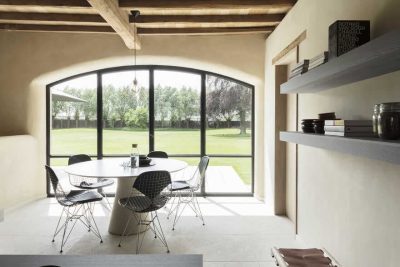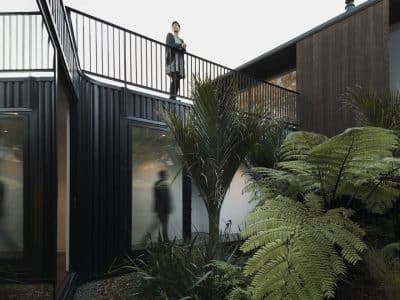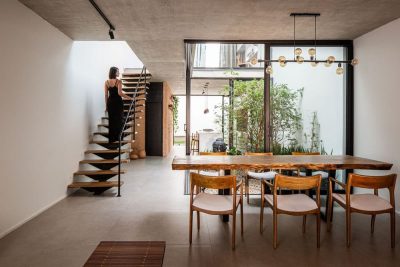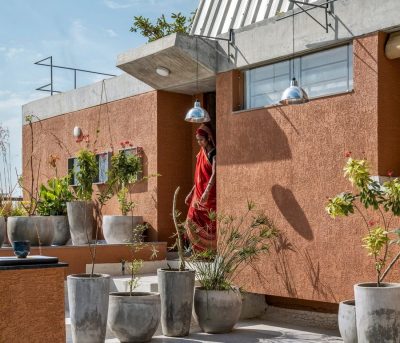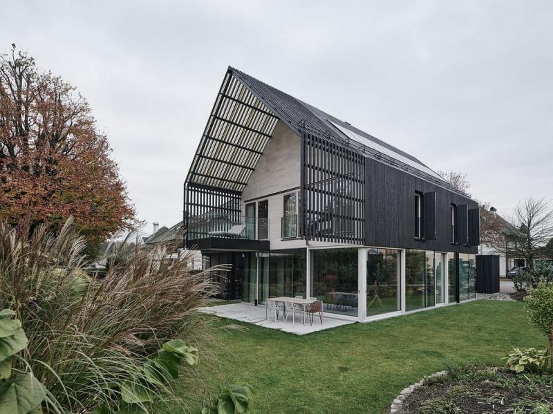
Project: Casa S
Architecture: INNOCAD Architecture
Location: Salzburg, Austria
Year: 2024
Photo Credits: Paul Ott Photografiert
Tucked into a quiet residential enclave near Salzburg, Casa S by INNOCAD Architecture reinterprets the classic pitched roof home with a contemporary twist. While it respects the local development plan, the design also introduces a dynamic interplay of solid and void, connecting inhabitants to both nature and neighborhood life.
An Extroverted Ground Floor and Introverted Upper Level
From the outset, Casa S emphasizes functional zoning. On the ground floor, an open-plan layout revolves around a central service core: the kitchen seamlessly overlooks the living and dining areas. Moreover, expansive glazing ensures that these communal spaces flow directly into the garden, thereby blurring the line between indoors and out. Meanwhile, on the upper level, private rooms adopt a more enclosed, introverted character—providing calm retreats away from daily activities.
Structural Lightness and Material Harmony
Supported by a discrete steel framework, the wooden volume appears to hover above the living spaces. Furthermore, native spruce in cross‑laminated timber construction infuses warmth throughout the interiors. In addition, built‑in furniture echoes the wood structure, while contrasting elements—such as the kitchen island and sculptural fireplace—act as focal “solitaires.” Consequently, every detail reinforces the dialogue between texture and form.
Adaptive Facade for Comfort and Privacy
To address Salzburg’s seasonal shifts, Casa S introduces a double-layered façade system. Firstly, a pre-weathered timber skin wraps the home and terrace, thereby shielding the warmer wooden core. Secondly, folding perforated shutters grant inhabitants control over sunlight and privacy. As a result, the house adapts effortlessly: it closes off during intense sun or opens wide for natural ventilation.
Seamless Indoor‑Outdoor Living
Ultimately, Casa S celebrates a free ground‑floor zone that extends the living area into the garden. Meanwhile, the floating gabled form invites light to penetrate deep into the heart of the home, thus creating an inviting atmosphere year‑round. Accordingly, this single‑family house not only honors its Salzburg context but also redefines the possibilities of contemporary timber architecture.
