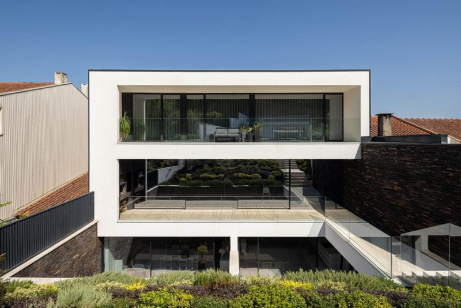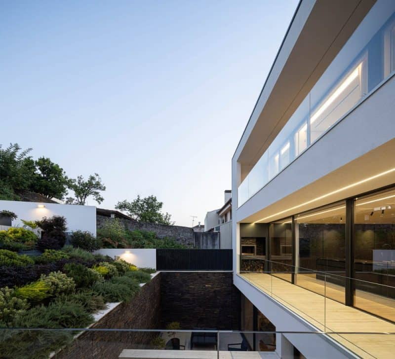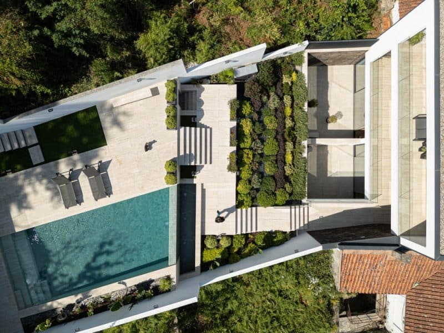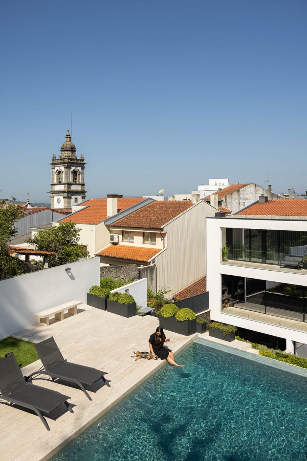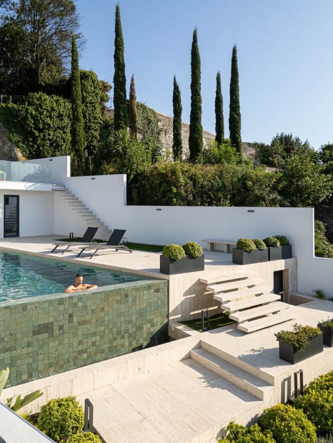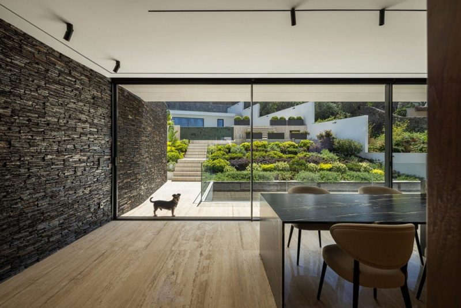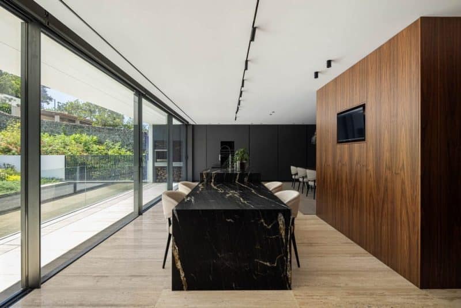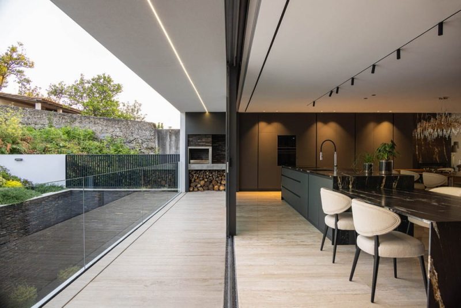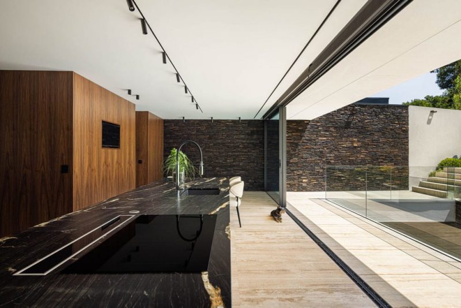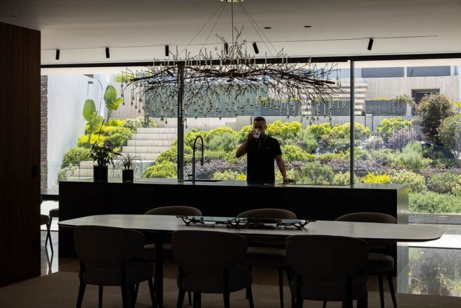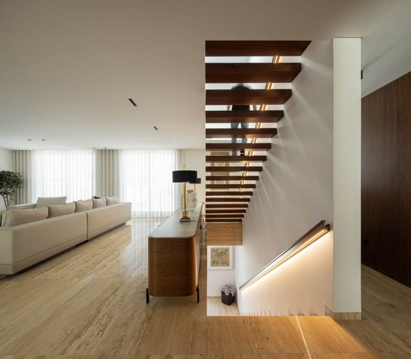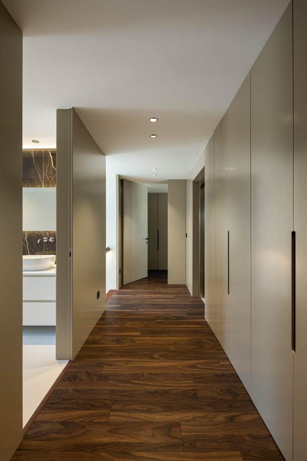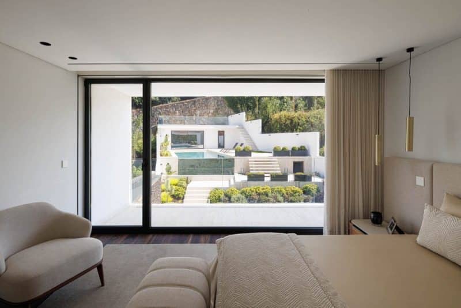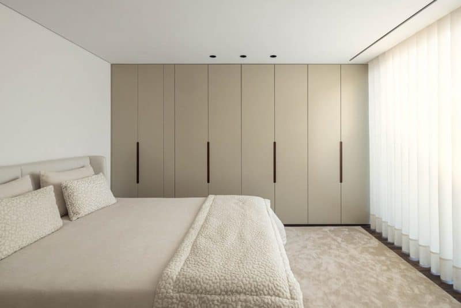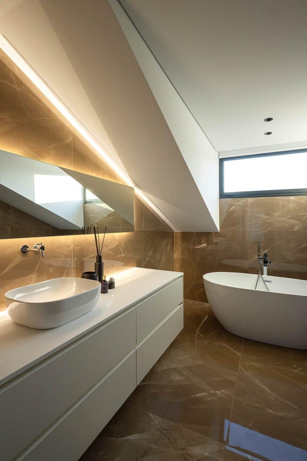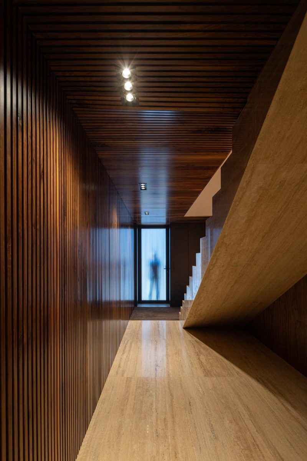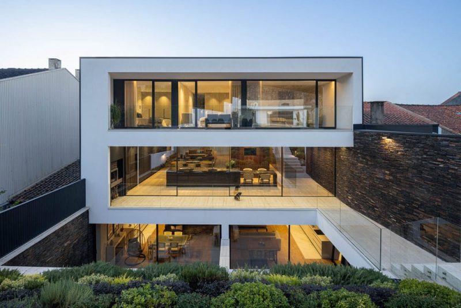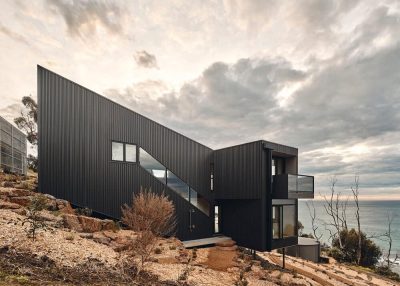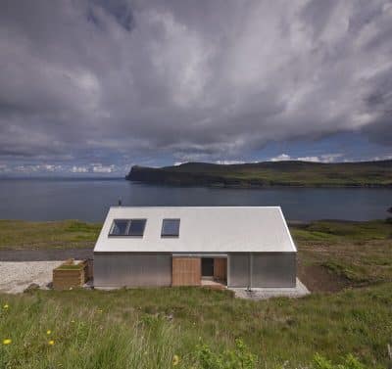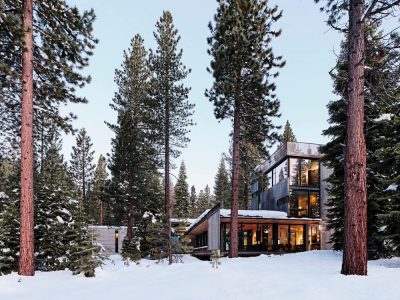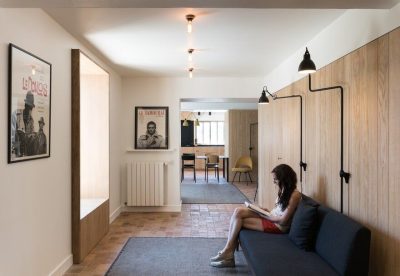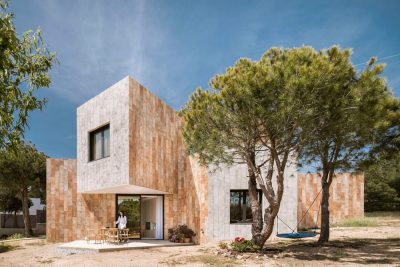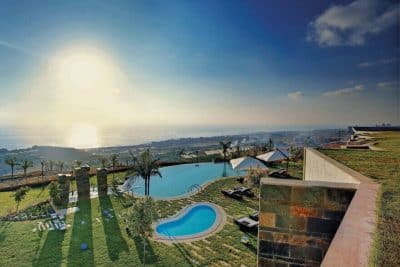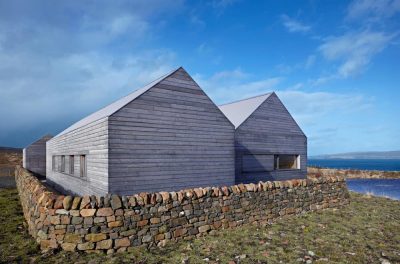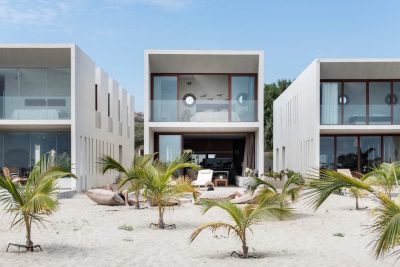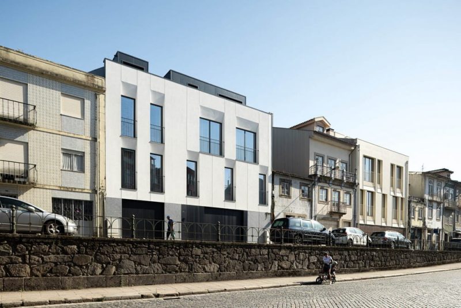
Project: Casa SA
Architecture: Sandro Ferreira Arquitectura
Location: Braga, Portugal
Area: 845 m2
Year: 2024
Photo Credits: Ivo Tavares Studio
Casa SA turns a ruined lot in Braga into a sleek four-level home. A private developer replaced the old building with fresh, modern apartments that improve residents’ daily lives.
Bright Design for a Sloped Site
The land drops 10 meters from street to garden. To bring in light, designers added large windows and sliding doors. Each apartment opens smoothly to patios or terraces.
The street façade shows a pattern of solid walls and voids. Alternating windows give privacy and a lively look.
On the ground floor, a garage offers safe parking and building access. Above, the first floor has two apartments (T1 and T2). These units flow easily from indoor living rooms to outdoor patios. The layout cuts down wasted hallways and makes rooms feel spacious.
Duplex Comfort and Natural Materials
The second floor houses a T4 duplex. Living areas open directly to a sloped garden. Travertine floors, walnut wood details, and slate walls run from inside out. This ties the indoor and outdoor spaces together.
Stairs and landings lead to the upper garden and pool. The top floor has east-facing bedrooms with views of the pool and greenery.
Casa SA uses green practices. The team sourced local materials and added energy-saving systems. These steps keep homes cozy and eco-friendly.
Blending with the City
Casa SA looks fresh but fits into Braga’s streets. Its modern shape and materials boost the block’s charm. At the same time, the design keeps private areas tucked away, so residents enjoy both peace and community.
In short, Casa SA offers a smart plan for hilly land. Bright, well-linked spaces and simple materials create a home that feels both modern and warm.
