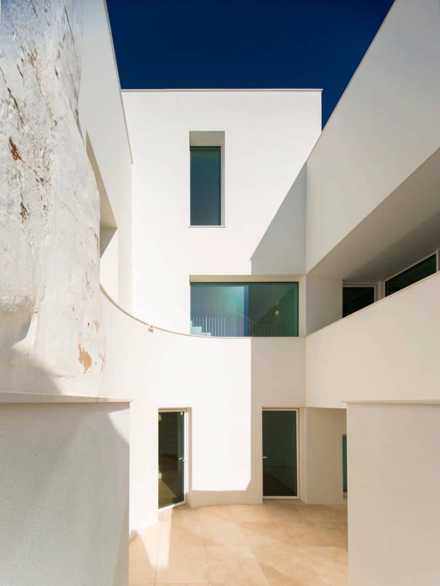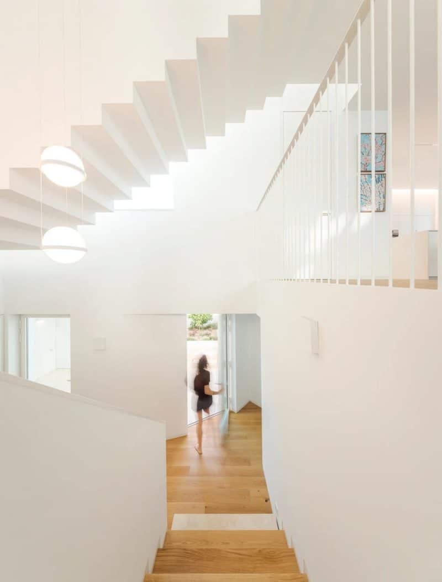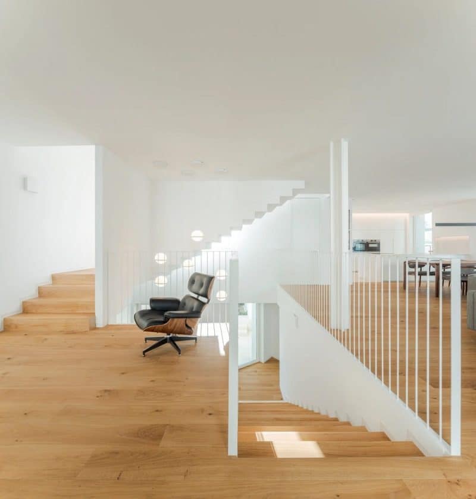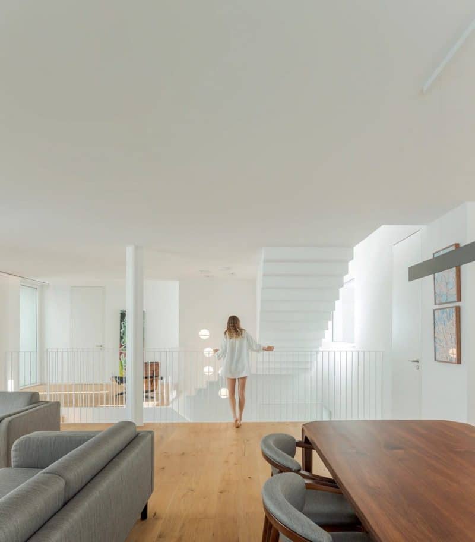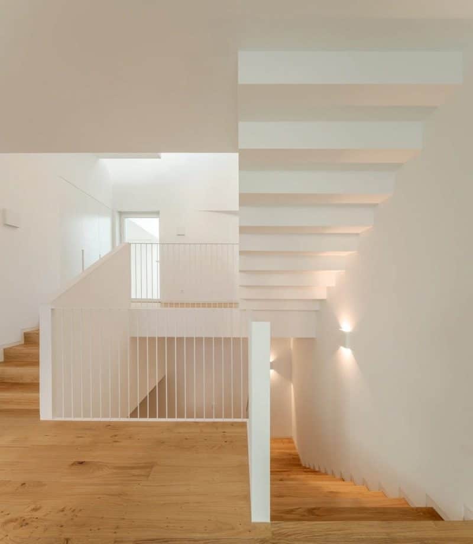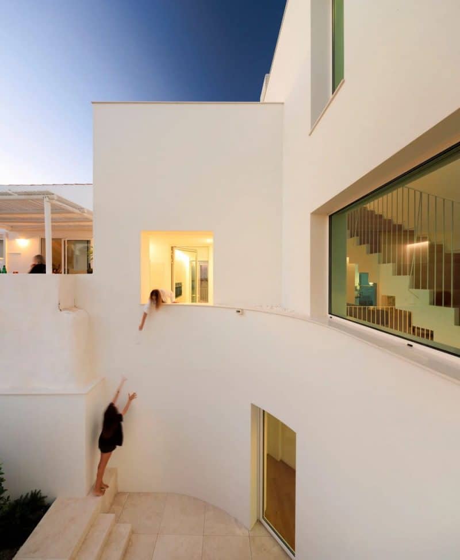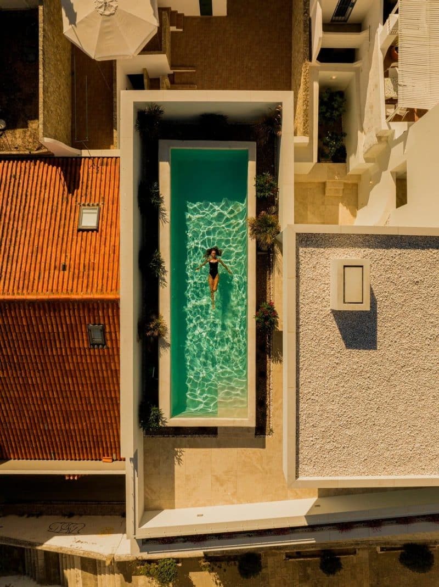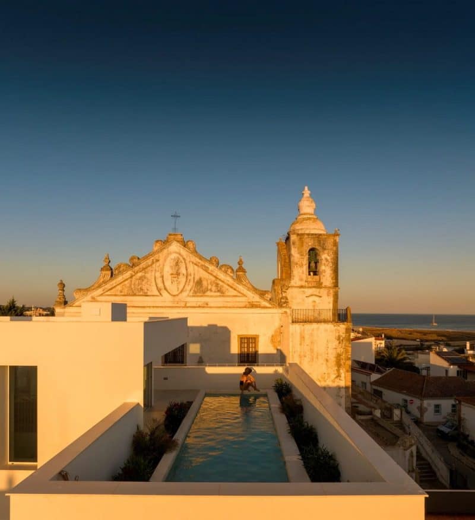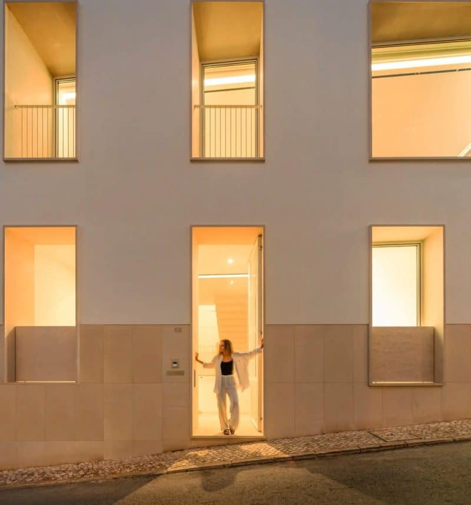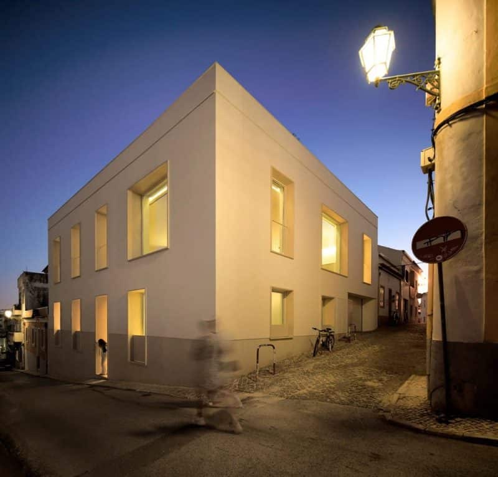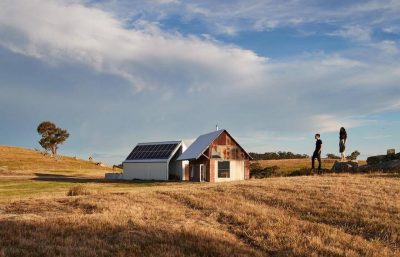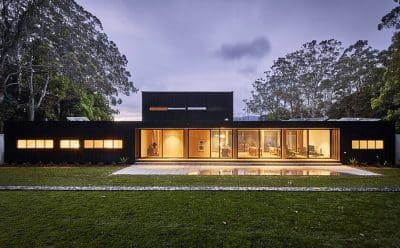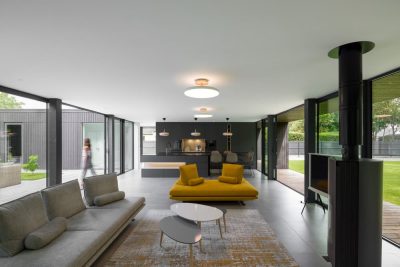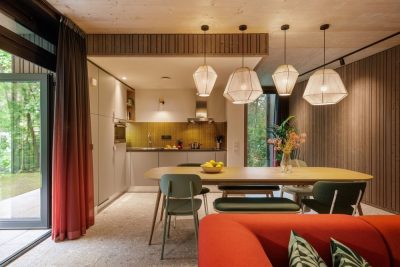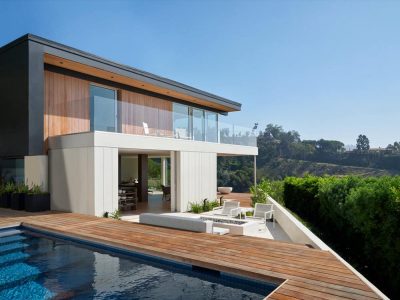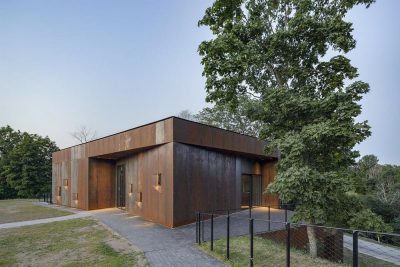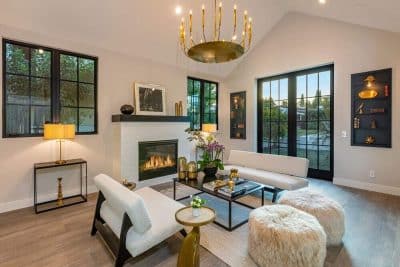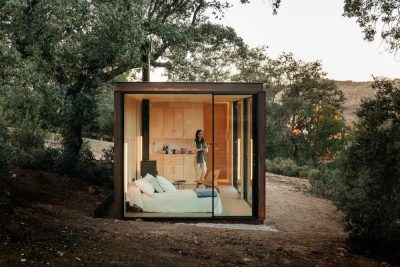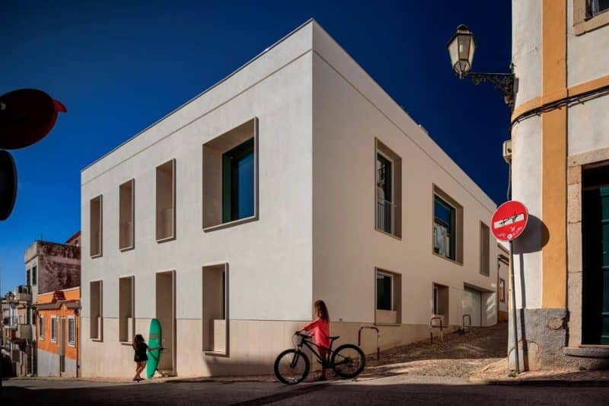
Project: Casa Sofia
Architecture: Mario Martins Atelier
Project Team: Rita Rocha, Sónia Fialho, Susana Caetano, Susana Jóia, Ana Graça Engineering, Nuno Grave Engenharia
Building: Marques Antunes Engenharia Lda
Location: Lagos, Portugal
Year: 2023
Photo Credits: Fernando Guerra / FG+SG
Casa Sofia, designed by Mario Martins Atelier, is a contemporary residence located in Lagos, Portugal. Positioned on a corner block within the historic town walls and opposite the Church of St Sebastião, the project replaces an old two-storey house that was demolished. The new building seamlessly integrates with the urban fabric, providing a modern home for a couple and their children.
Design Philosophy
The design of Casa Sofia is grounded in its surroundings and the historical context of the previous house. The primary challenge was to ensure harmony with the larger and more characterful church opposite, a national monument. The aim was to create a quiet, solid house that completes the block and brings a contemporary identity to the centuries-old town.
Spatial Organization
The building’s spatial organization is influenced by the varying levels of the two street facades and the relationship between the house and its small courtyard. The entrance, located on the ground floor facing the church, transitions from the street to the house via steps and an outside atrium. An open hall dominates the entrance floor, offering a view of the upper levels and featuring a staircase with a floating second flight.
Ground Floor
The ground floor includes three bedrooms with ensuite bathrooms and a small basement for technical support. The halfway point on the stairs provides access to the garage, laundry room, and an intimate outdoor patio typical of southern Portugal.
First Floor
The first floor is an open space centered around a central opening, encompassing the living and dining area, kitchen, bathroom, and master bedroom. This layout promotes fluid movement and connectivity between different living spaces.
Roof Level
The discreet, recessed floor at the roof level leads to a panoramic terrace with a swimming pool and leisure areas, offering expansive views and abundant sunlight.
Architectural Details
The building is clad in white painted plaster, accented by deep mouldings in local limestone. The generous thickness of the exterior walls from the previous house is replicated, enhancing the play of shadows, volume, verticality, and rhythm of the openings. These elements contribute to the building’s weight and character, creating a modern yet historically respectful structure.
Sustainability Features
Casa Sofia emphasizes sustainability through several key features:
- High Thermal Comfort: Achieved through thoughtful design and advanced construction techniques.
- Solar Control: Implemented to regulate heat and light, enhancing energy efficiency.
- Use of Solar Energy: Integrated solar panels reduce reliance on non-renewable energy sources.
- Water Resource Management: Solutions that minimize water usage and promote conservation.
- Locally Sourced Materials: Using local raw materials and suppliers to reduce transportation emissions and support the local economy.
Conclusion
Casa Sofia by Mario Martins Atelier successfully revitalizes a sensitive urban space while respecting its historical context. By blending contemporary design with the architectural traditions of Lagos, the house provides a harmonious and sustainable living environment. The project demonstrates a careful balance between past and present, enhancing the urban experience in proximity to the Church of St Sebastião.
