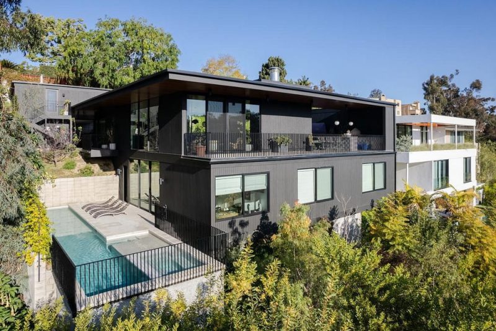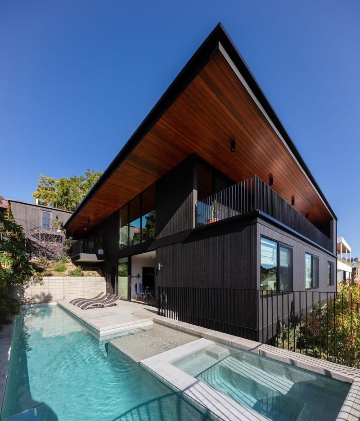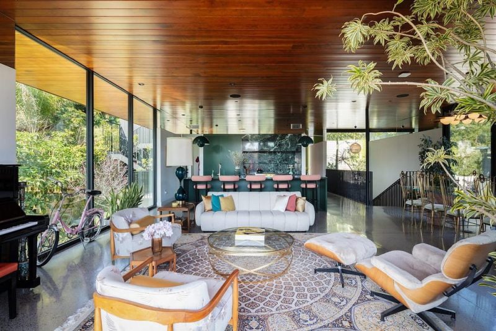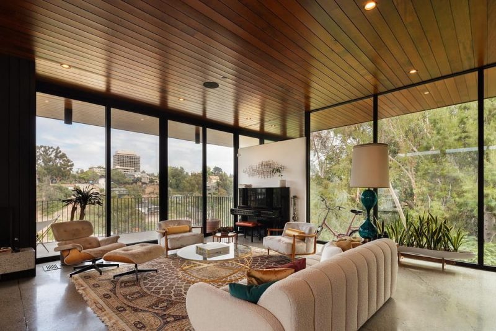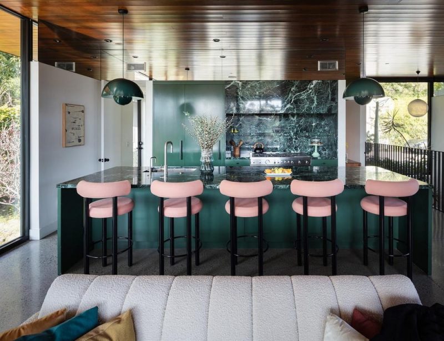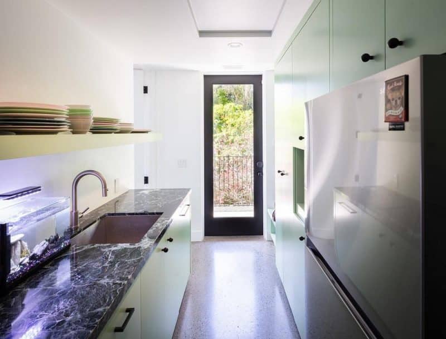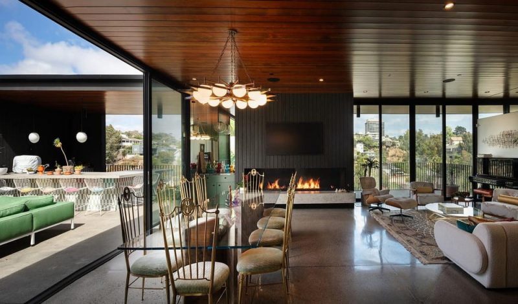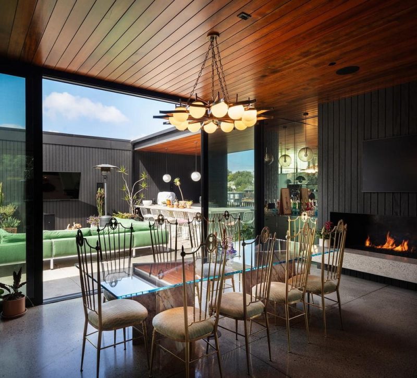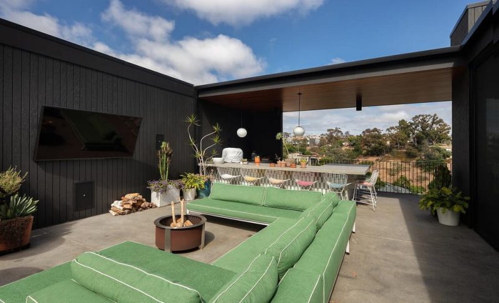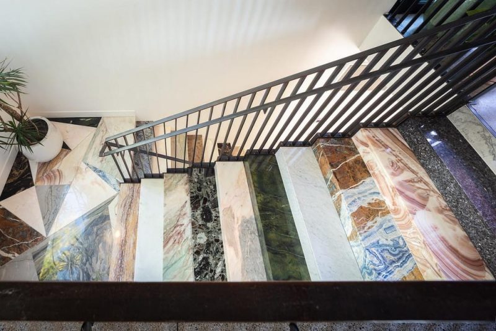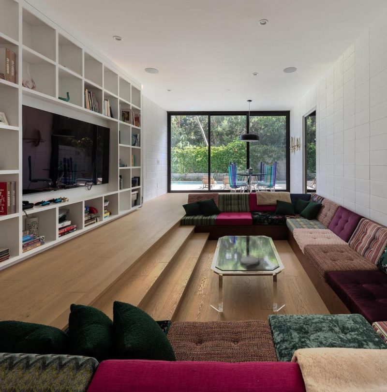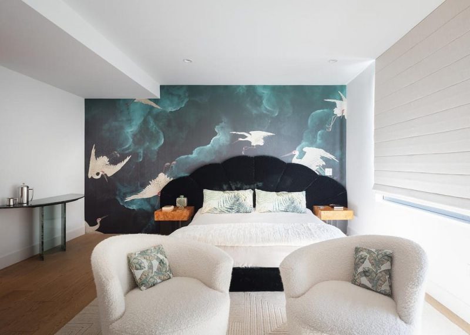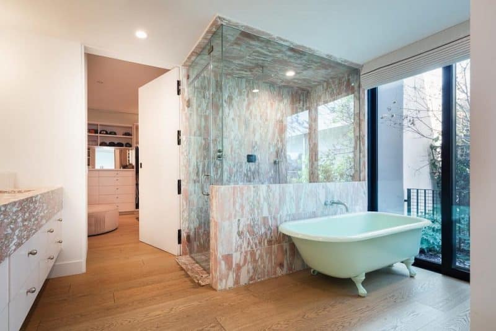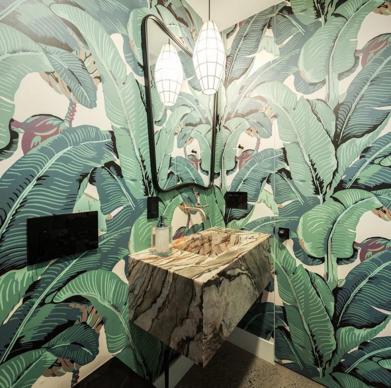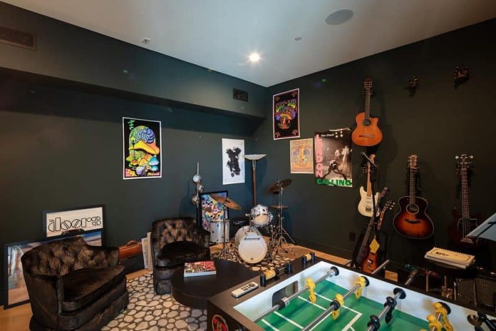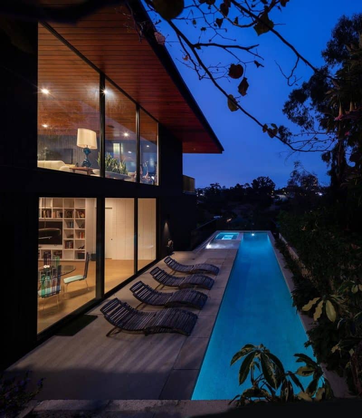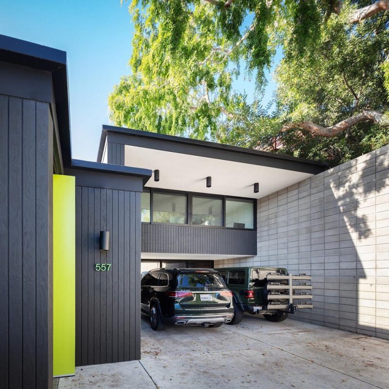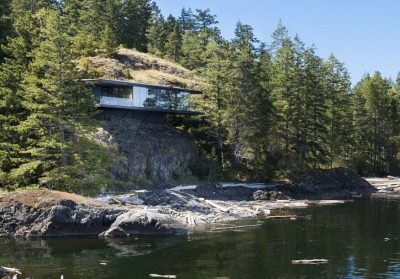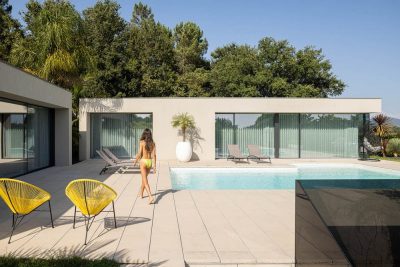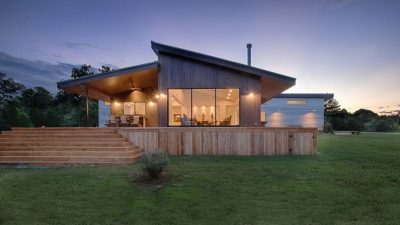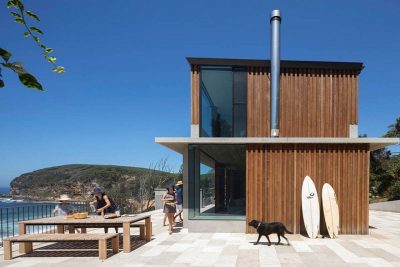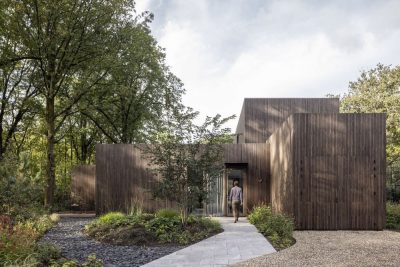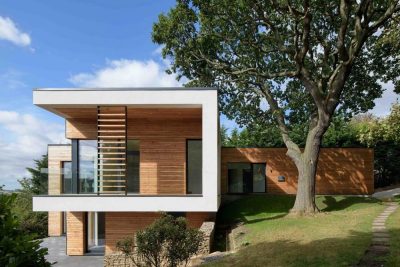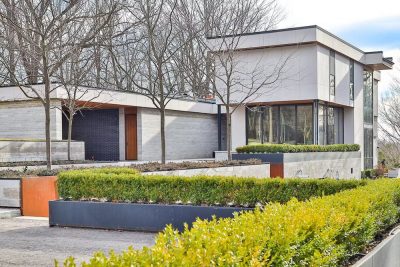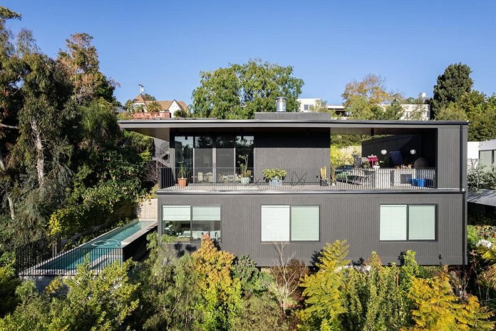
Project: Casa Susana
Architecture: Nakhshab Development & Design
Location: San Diego, California, United States
Area: 4000 ft2
Year: 2022
Photo Credits: Darren Bradley
Nestled into a once‑overlooked parcel beneath established Mission Hills homes, Casa Susana by Nakhshab Development & Design embodies a labor of love. Conceived by Soheil Nakhshab alongside his brother and father, this residence completes a private trio of homes crafted for each branch of their family. Here, eclectic style meets everyday functionality within a lush, interconnected oasis.
Personal Craftsmanship and Sophisticated Eclecticism
From the moment you step inside Casa Susana, Soheil’s artisanal touch is evident. Intricate tile patterns adorn floors and walls, while bold color accents—emerald greens, sapphire blues, and burnt oranges—anchor sleek wood built‑ins. Consequently, every room feels curated yet comfortable, seamlessly blending handcrafted details with modern living requirements. Moreover, statement light fixtures and curated art pieces punctuate each space, reflecting Soheil’s passion for design.
Engineered for Strength and Flexibility
Meanwhile, structural considerations informed the home’s resilient build. Rather than rely on traditional wood diaphragms, Nakhshab reinforced the floor system with concrete, ensuring a rigid, seismic‑resistant deck that accommodates open living zones above. In addition, stepped retaining walls carve the steep slope into multiple terraces, creating flat platforms for alfresco dining, lounging, and a sparkling private pool.
Outdoor Living Inspired by Nature and Community
Outside, the transformation is dramatic. What once was dry brush now thrives as a tropical escape, complete with swaying palms and blooming bougainvillea. Drawing inspiration from Balboa Park’s Japanese Friendship Garden, the family laid a meandering walking trail that links all three neighboring homes. Fruit trees and dense plantings line the path, inviting morning strolls and fostering a sense of shared community among the residences.
A Home That Grows with the Family
Ultimately, Casa Susana stands as a testament to the Nakhshab family’s roots in San Diego and their commitment to building homes that evolve alongside their owners. With its synthesis of craftsmanship, bold aesthetics, and practical engineering, this Mission Hills compound offers not only sanctuary but also a legacy for generations to come.
