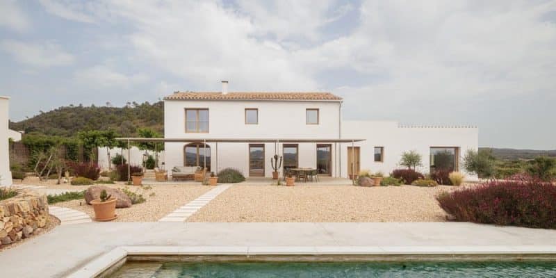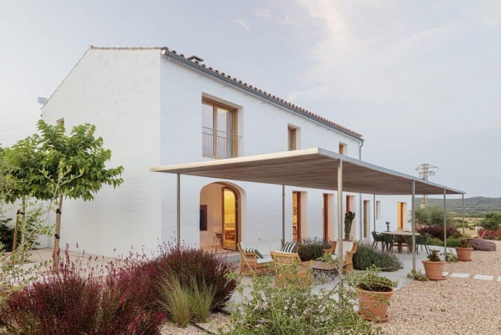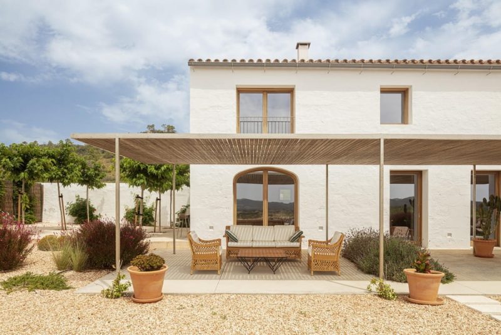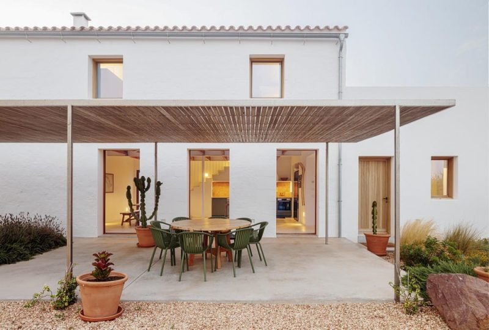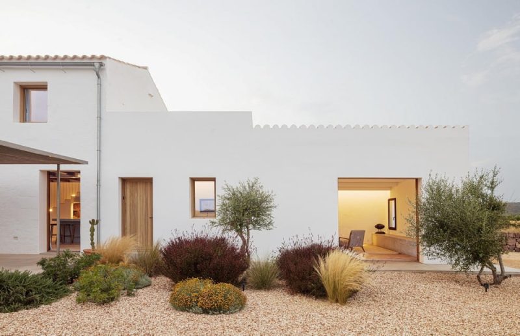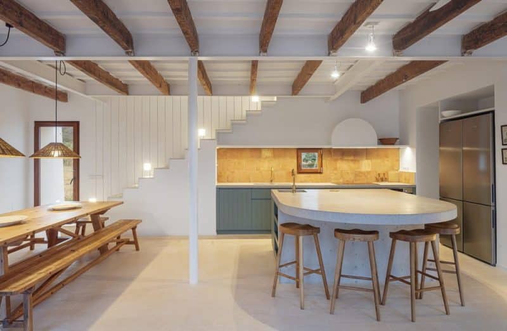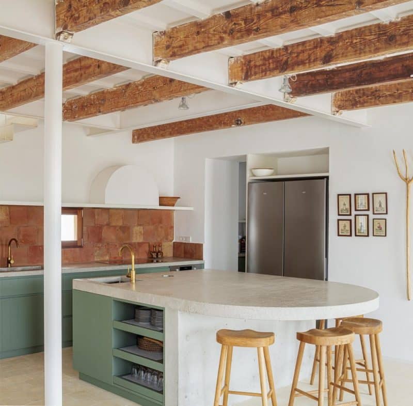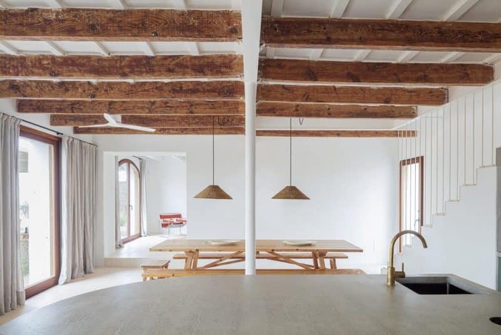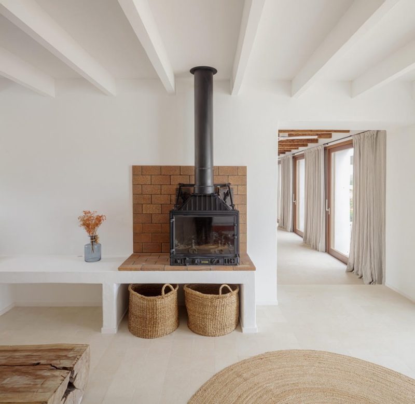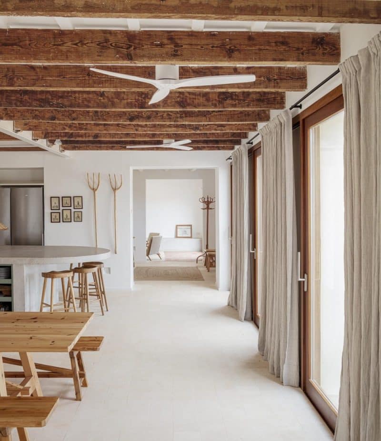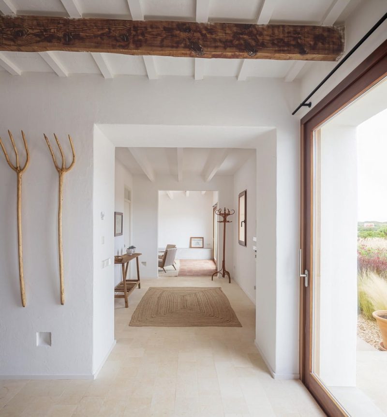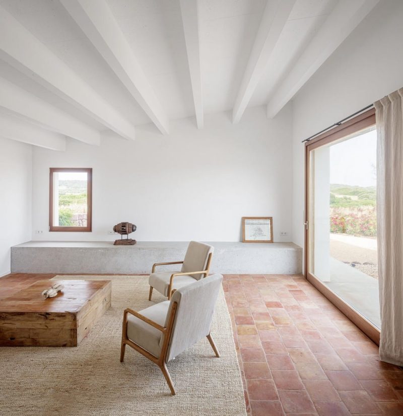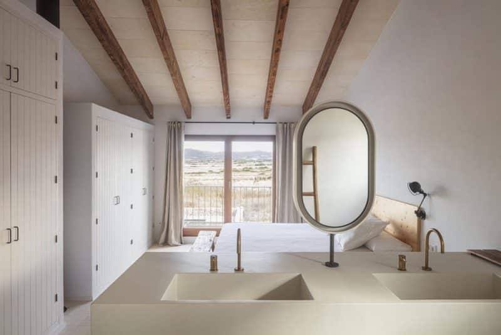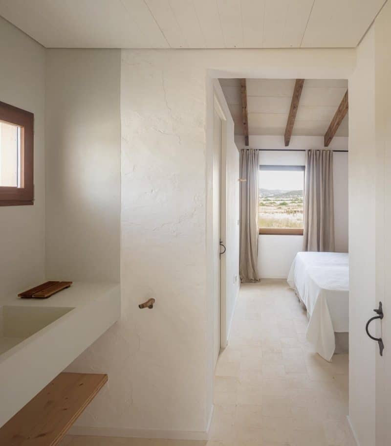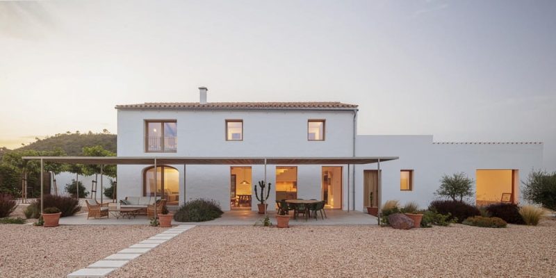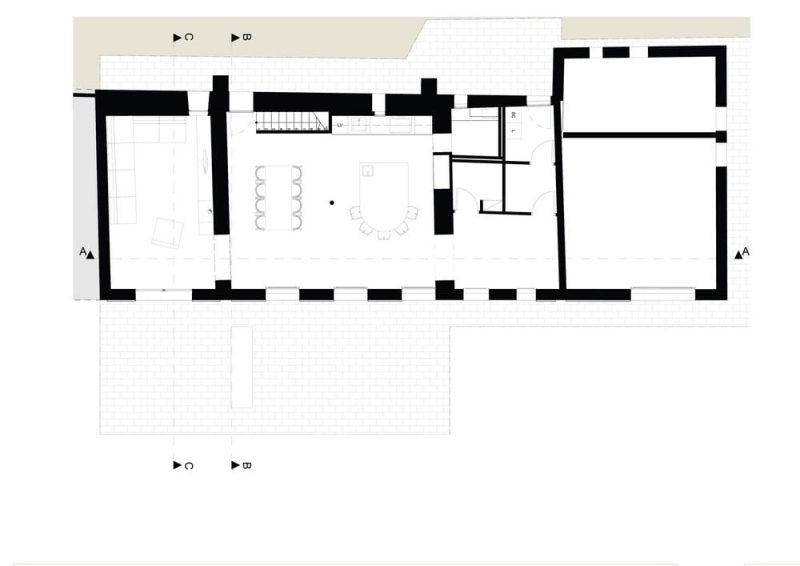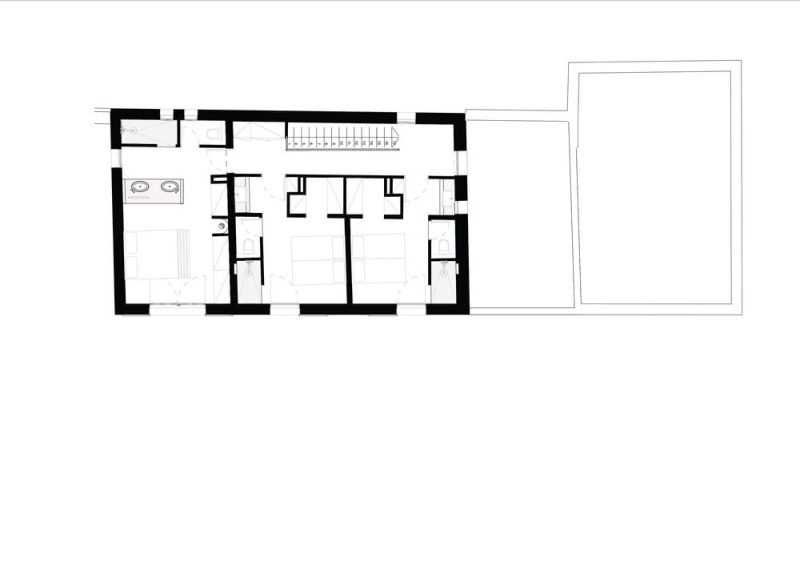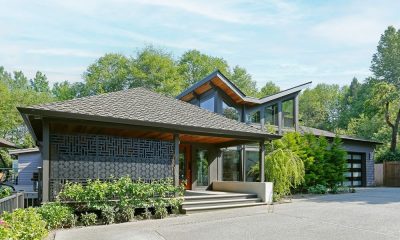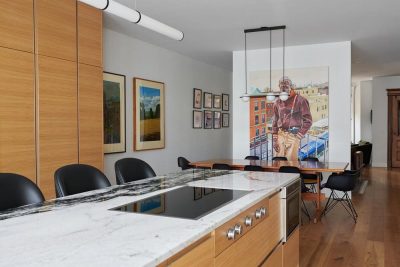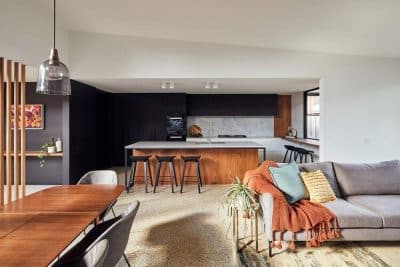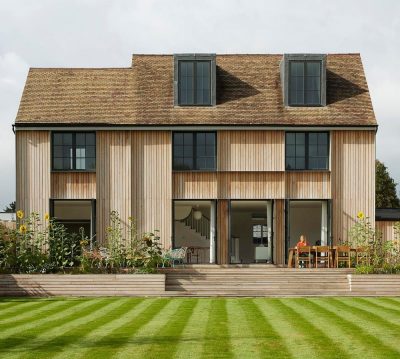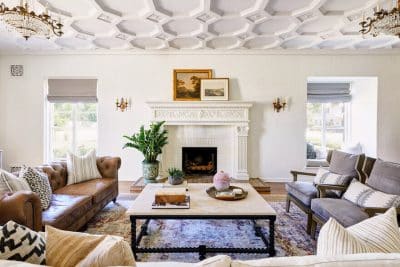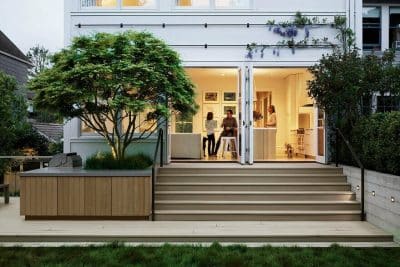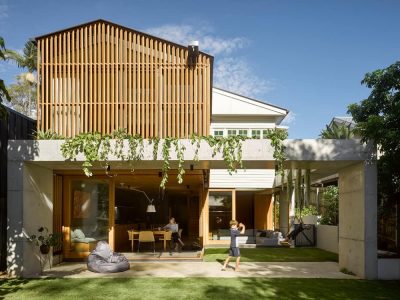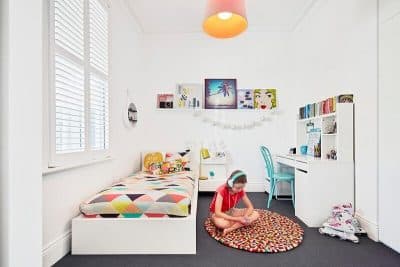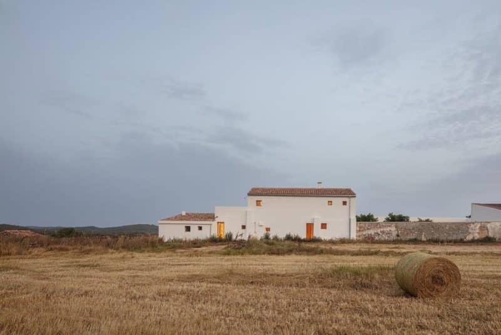
Project: Casa T
Architecture: Gabriel Montañés
Location: Menorca, Spain
Area: 286 m2
Year: 2022
Photo Credits: Adrià Goula
Casa T is a 286.61 m² farmhouse in Menorca. The local architecture studio, Gabriel Montañés, turned an abandoned building into a modern home that still honors the island’s heritage. This revival features natural materials such as wood, marés sandstone, and limestone cladding. By mixing old and new elements, the project respects Menorca’s traditional style while meeting modern needs.
Open and Welcoming Ground Floor
On the ground floor, the kitchen and dining area merge into one lively space. A large concrete island anchors the room, serving as a focal point where people gather and interact. Big windows and patio doors connect the interior to the outdoor scenery. Terracotta tile floors and wood furniture add warmth, while crisp white walls highlight the original beams and other historic features.
Private Upper Level with Original Beams
The upper floor holds the private spaces, including bedrooms. Here, the ceilings display the farmhouse’s restored wooden beams, paired with marés tiles. These touches reflect local building traditions. By preserving these details, the design keeps a sense of history alive in the most personal parts of the home.
Respect for the Island Aesthetic
Outside, Casa T maintains a Mediterranean look. The polished concrete patio, wood pergola, and a small pool—shaped like a traditional rainwater tank—blend well with the landscape. Native, drought-resistant plants ensure the garden fits Menorca’s climate. Over time, newly planted mulberry trees will provide shade and extend the home’s comfort to the outdoors.
A Thoughtful Island Retreat
In saving and updating this old farmhouse, Gabriel Montañés created a space that links Menorca’s past and present. Each material, detail, and open area respects the island’s identity. The result is a modern home that pays tribute to local history, offering a bright and welcoming place to live.
