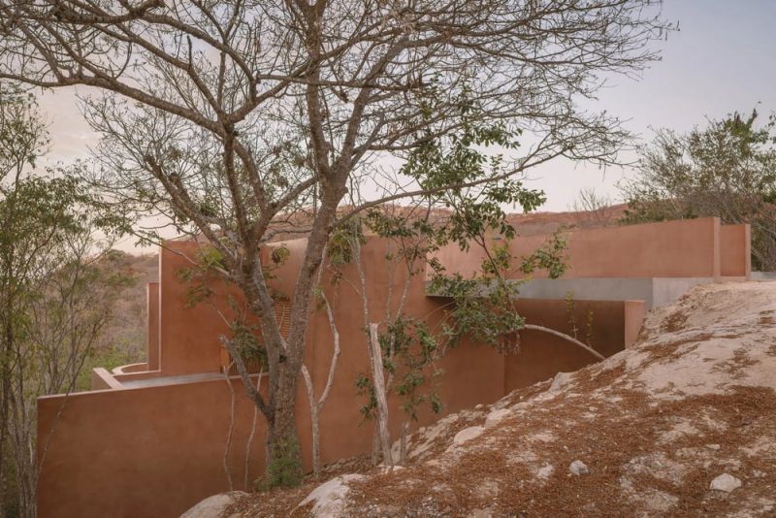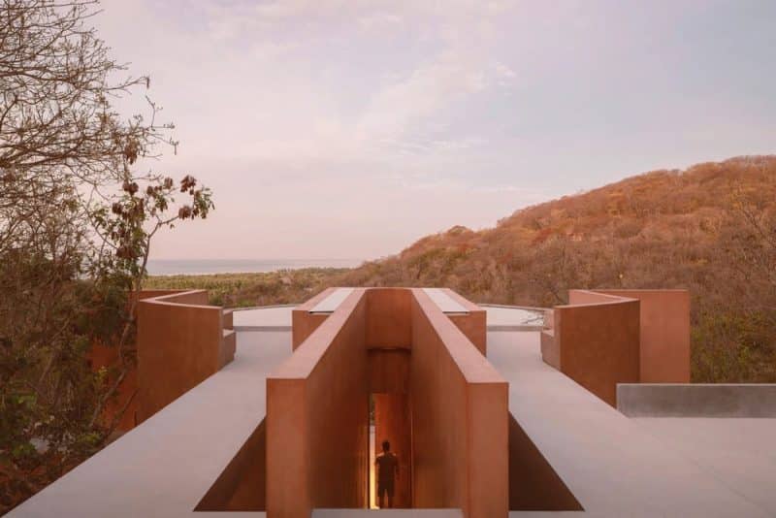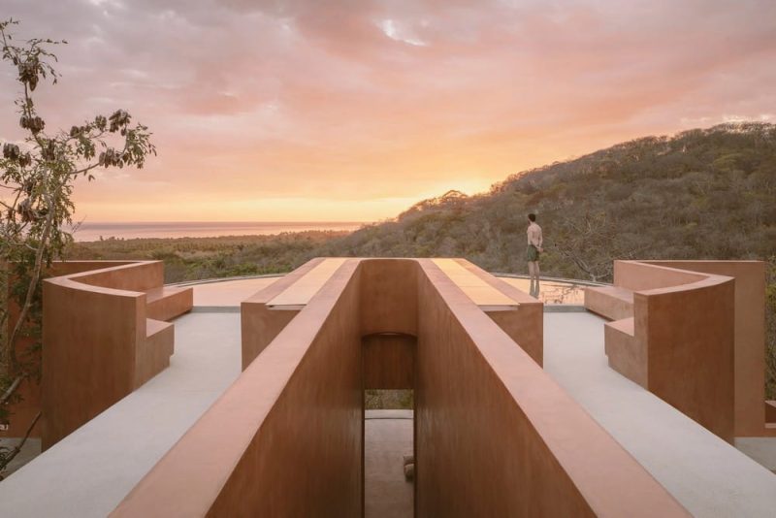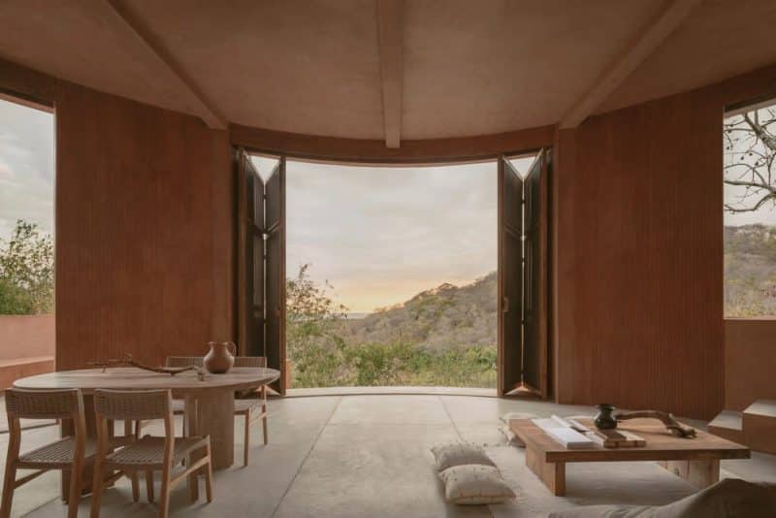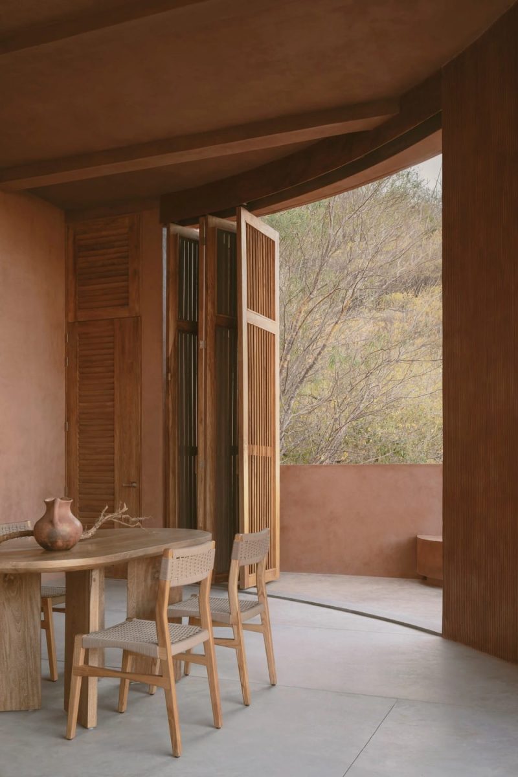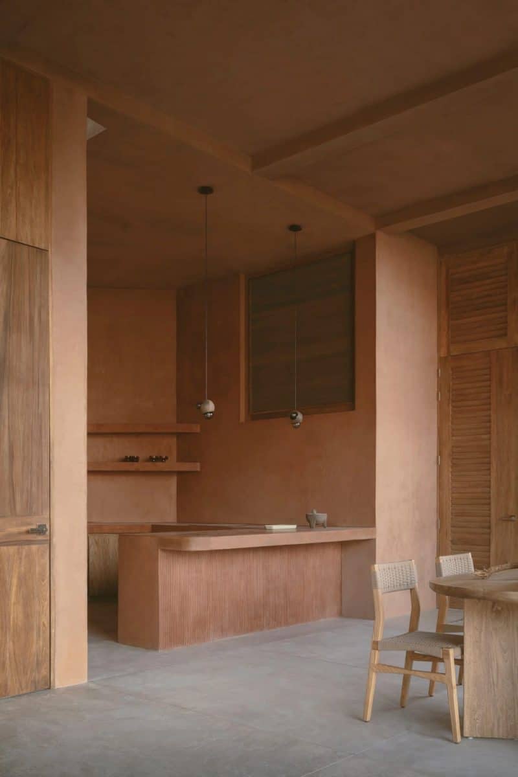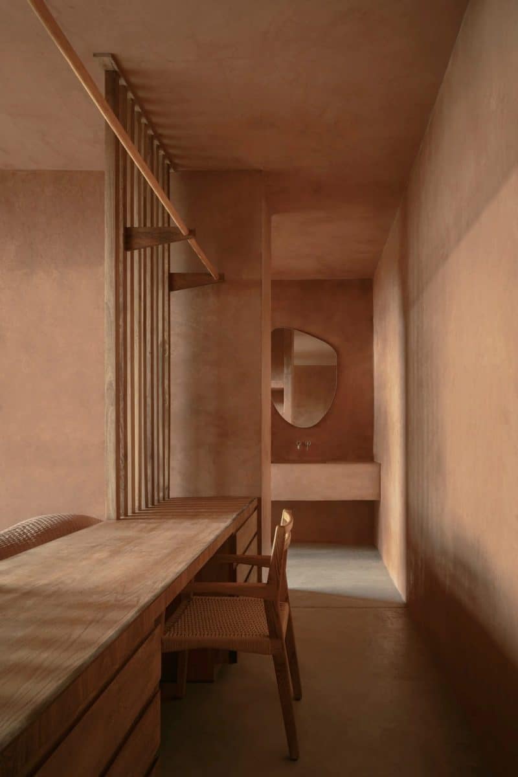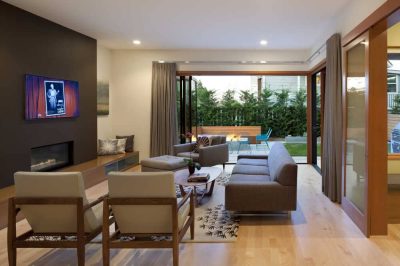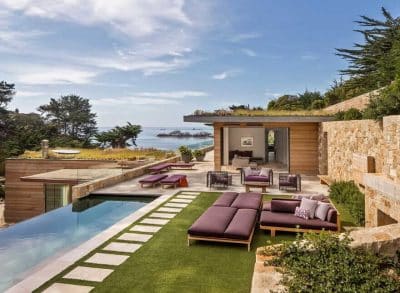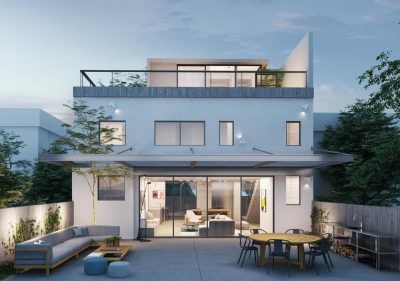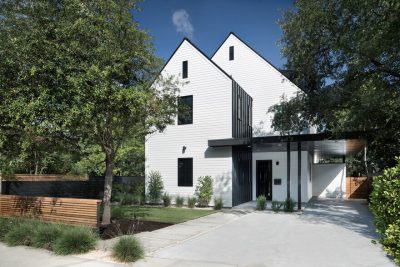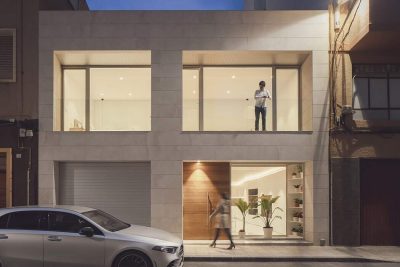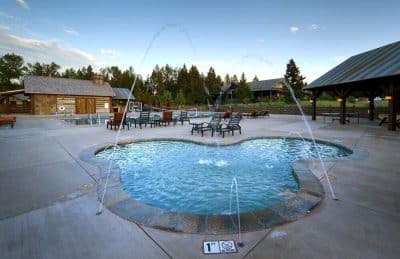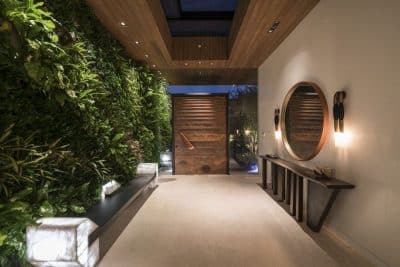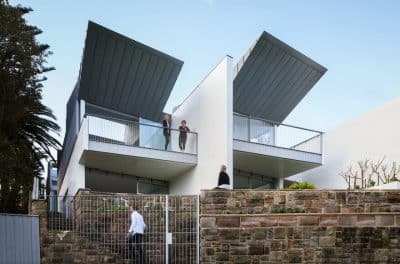
Project: Casa Tobi
Architecture: Espacio 18 Arquitectura
Location: Puerto Escondido, Mexico
Year: 2025
Photo Credits: Cesar Bejar
Casa Tobi by Espacio 18 Arquitectura perches on a steep, west-sloping site in Puerto Escondido, Oaxaca, capturing the drama of Pacific sunsets and jungle vistas. Inspired by Sou Fujimoto’s vision of architecture that evolves with use and time, this home reinterprets primitive principles—light, scale, and form—to create fluid, surprising spaces that celebrate both nature and family life.
A Welcoming Terrace and Reflecting Pool
Upon arrival, visitors step onto an upper-level terrace where a long reflecting pool greets them. Here, still water mirrors the jungle canopy and the reddish glow of dusk, while its cooling presence drifts down to the social areas below. Consequently, this water feature serves as both a contemplative focal point and a climatic element, inviting guests to pause and connect with the surrounding landscape.
A Cave-Like Descent into Spaciousness
Next, a compressed walkway guides you downward, its narrowing walls evoking a sheltering cave. Then, in a moment of delight, the path opens into a double-height living hall. Large panoramic openings frame the rolling hills and boundless ocean, while stepped platforms unfold into the study, kitchen, dining, and living areas. As a result, each space feels both intimate and expansive—perfect for shared meals, fireside gatherings, or simply watching the waves.
Bedrooms Among the Treetops
Moreover, Casa Tobi’s lowest level houses the private quarters, where bedrooms peer into the treetops. Here, earth-toned walls and warm natural finishes recall the arid hues of Oaxaca’s cliffs and the carapace of a crab—linking interior materiality to the rugged terrain. Thus, each room becomes a cozy nest, suspended between earth and sky.
Water and Rock in Harmony
Throughout the villa, water elements—ponds, pools, and channels—echo the petrified cascades of nearby Hierve el Agua. Meanwhile, the stepped massing follows the site’s natural incline, allowing every corner to bask in light and breezes. Consequently, architecture and environment merge seamlessly, fostering a sense of conscious tourism grounded in respect for place.
A Crustacean of Concrete and Wood
Ultimately, Casa Tobi emerges like a crustacean from the rocks—its concrete shell and wooden accents yearning toward the sunset. More than a house, it is a dream realized by a family’s love and effort, a space for reflection, celebration, and the enduring harmony of architecture and nature.
