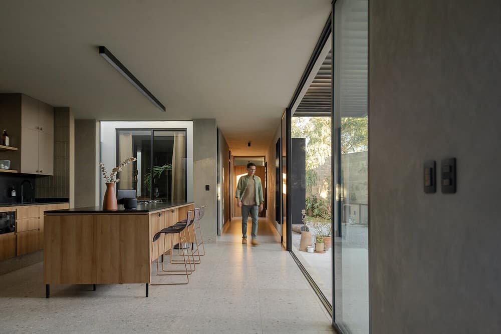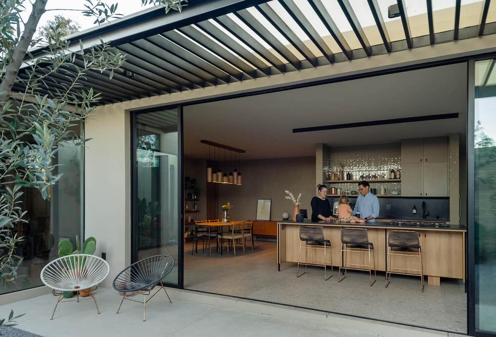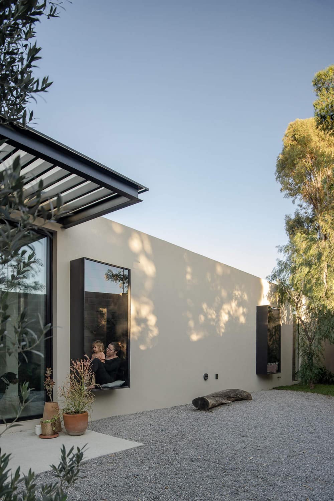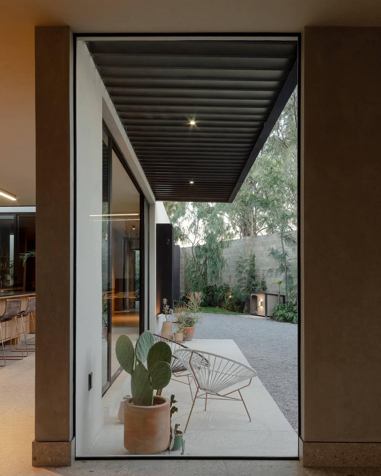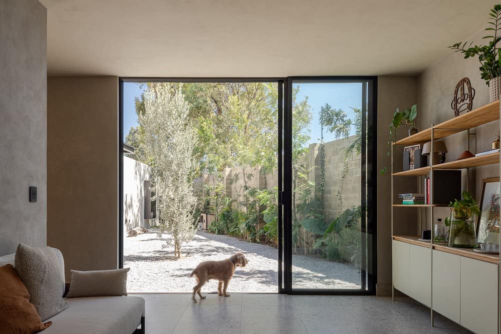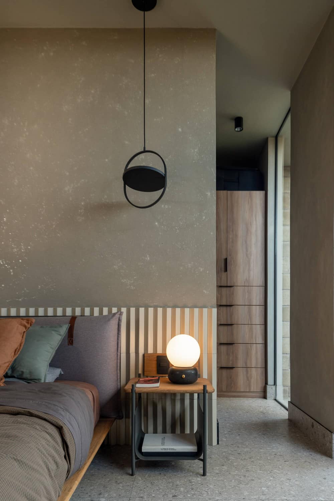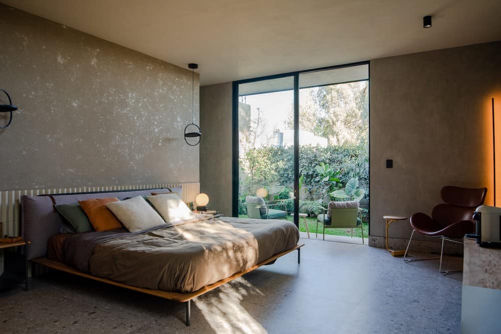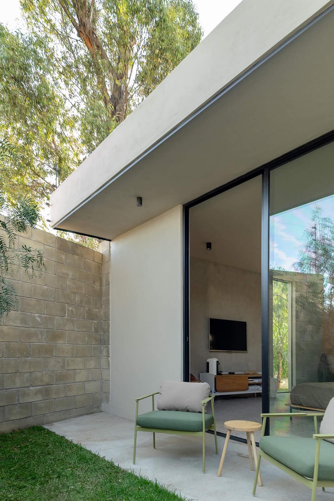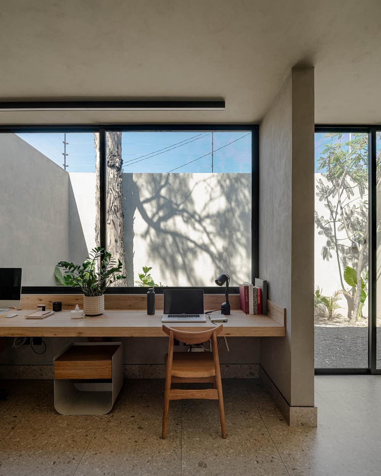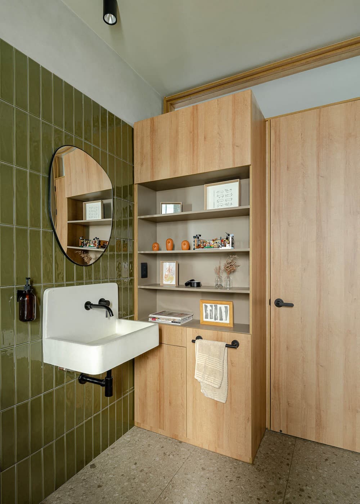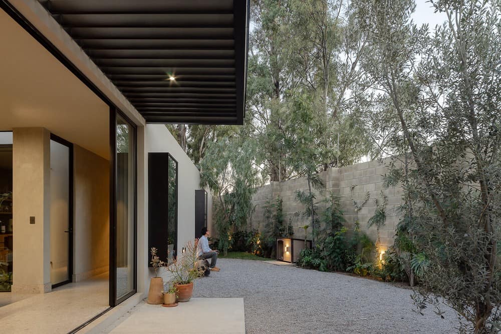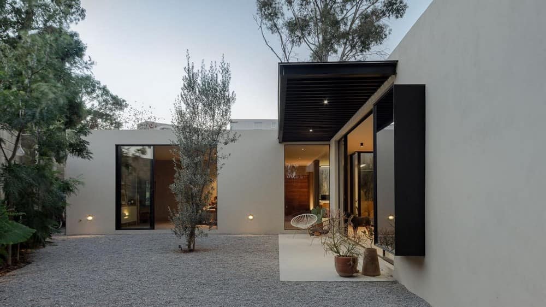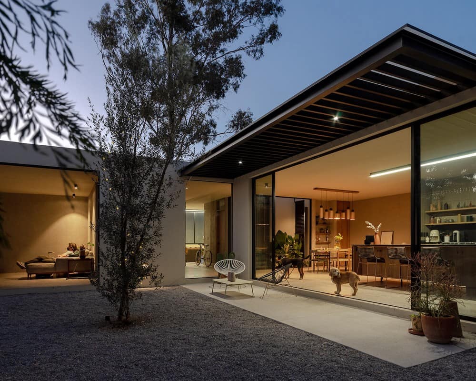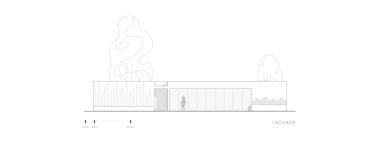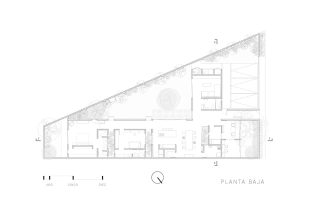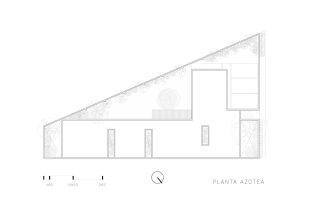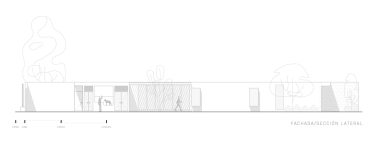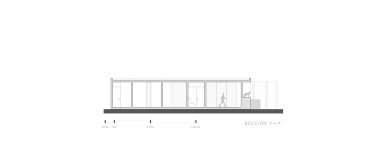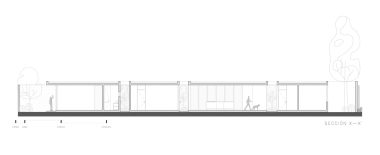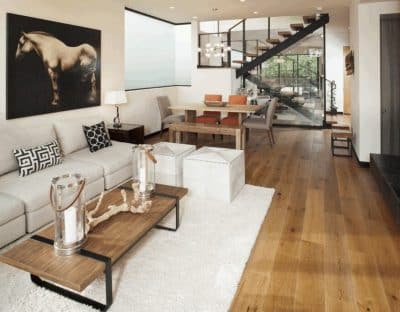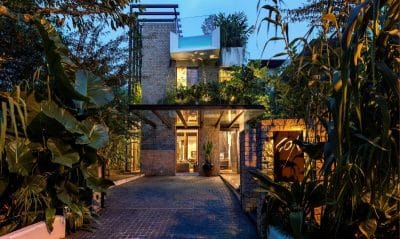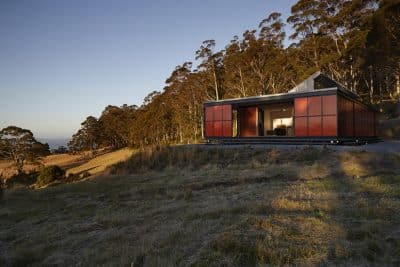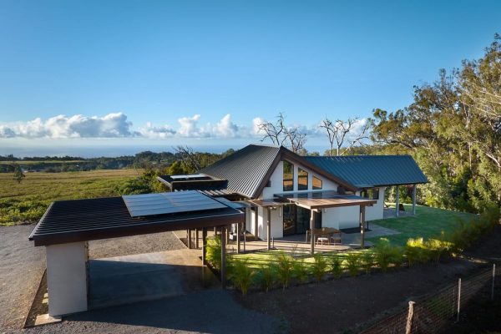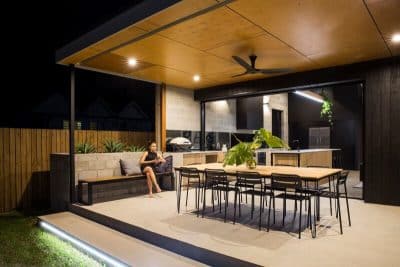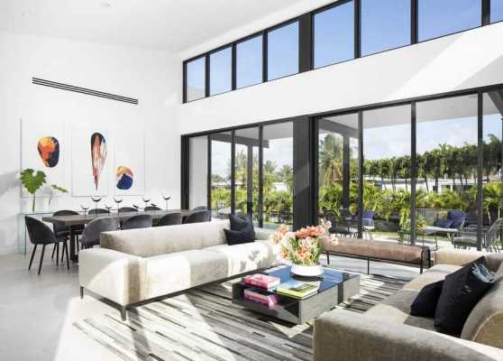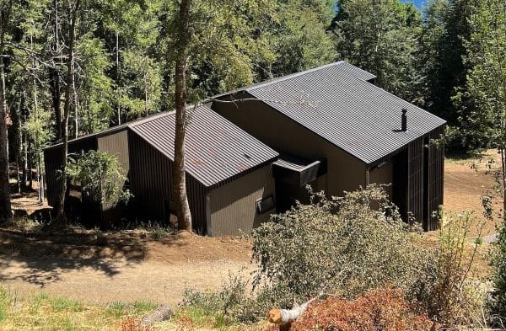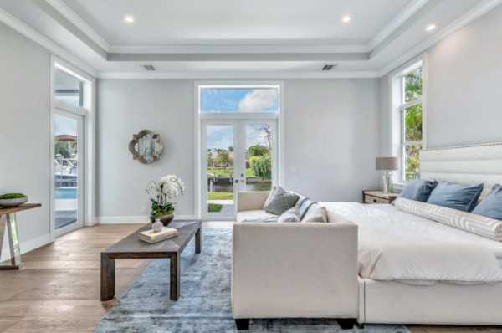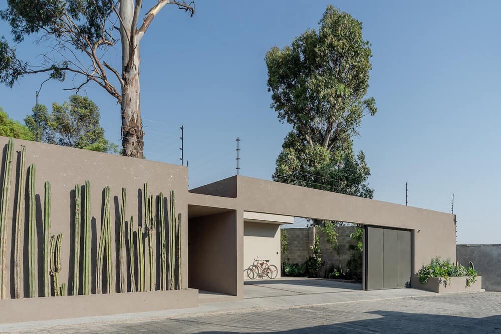
Project: TOME House
Architecture: mxTAD Taller de Arquitectura & Diseño
Structural engineer: Grado50
Location: Puebla, Mexico
Area: 500 m2
Year: 2022
Photo Credits: Amy Bello
TOME house does not respond to the archetype of common housing. Its irregular shaped terrain, spatial program and distribution combine to create a unique project, far from the common requirements, a design made by designers, for designers.
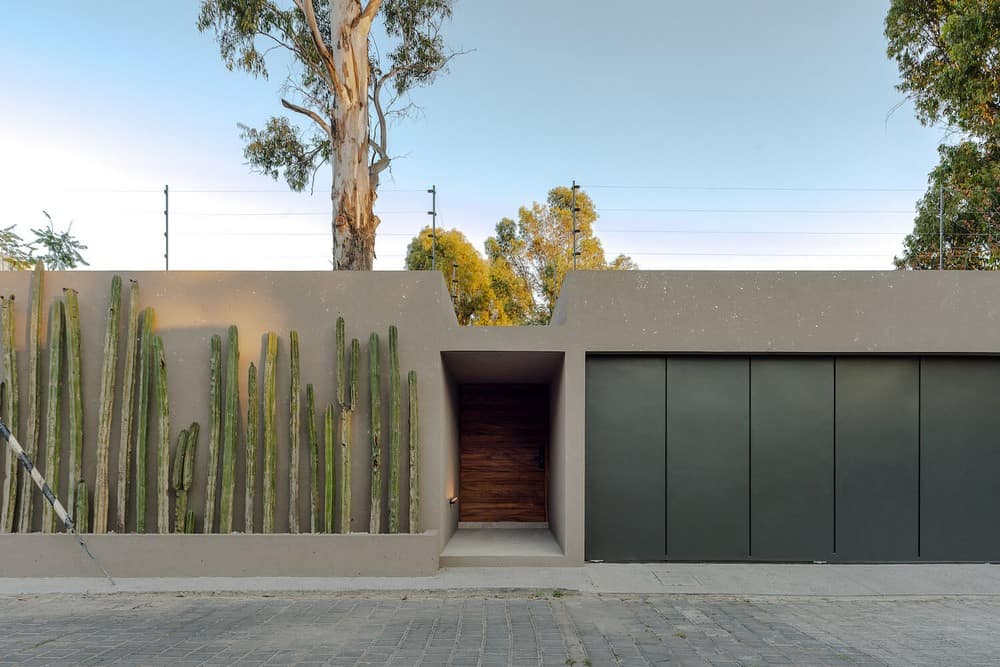
The design seeks to generate an experience of absolute and continuous contact with the outside when inside the house, while maintaining total facade privacy. Its simple, sober and modular volumes intersect with green patios which provide every space with natural light, ventilation and unique perspectives.
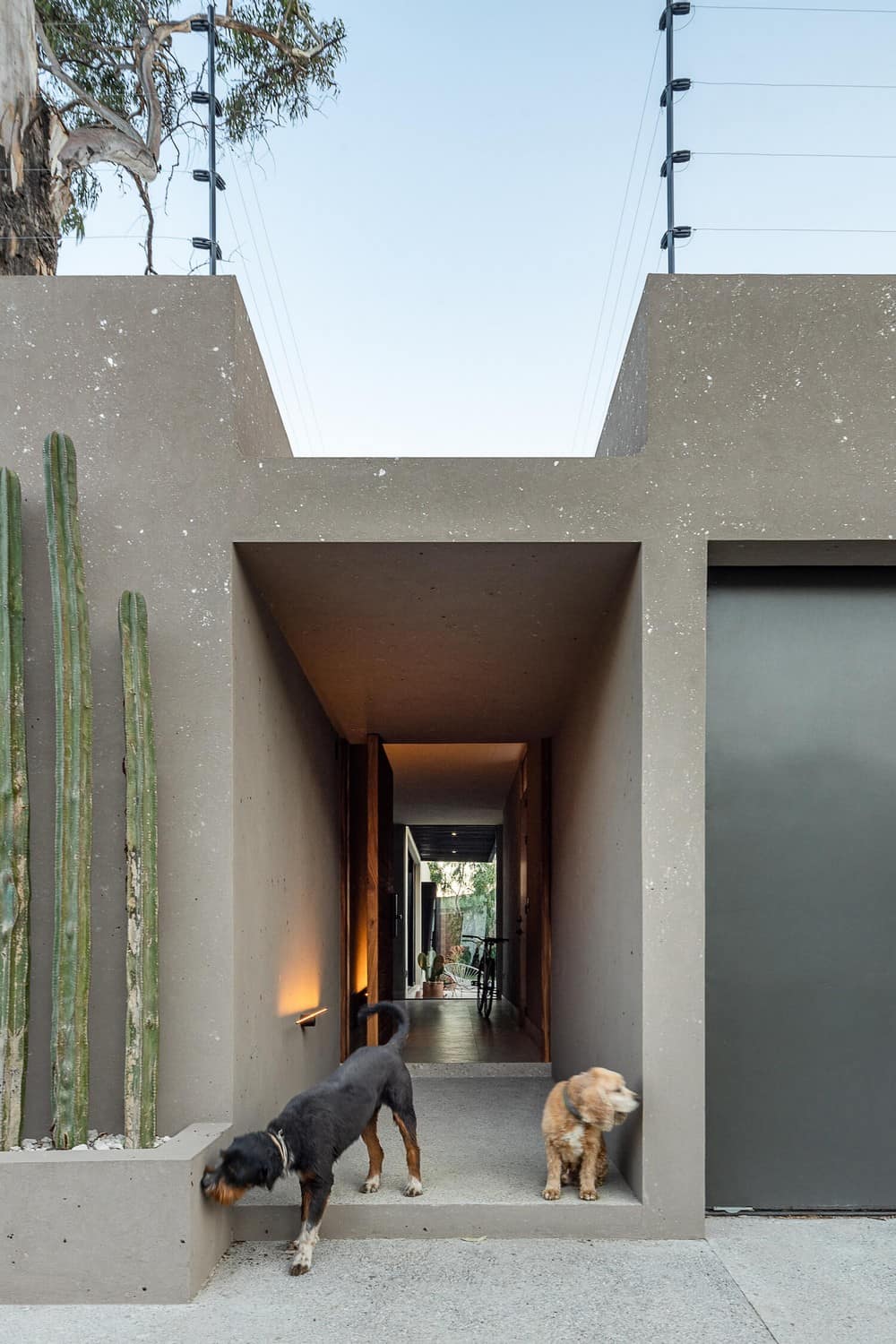
The single-level design responds to the idea of creating spacious, extremely comfortable, well connected spaces, making the most of the 500m2 property. This distribution created a direct connection between all the spaces along the access axis, where the public and private blocks are only interrupted (visually) by the kitchen, becoming the heart of the house.
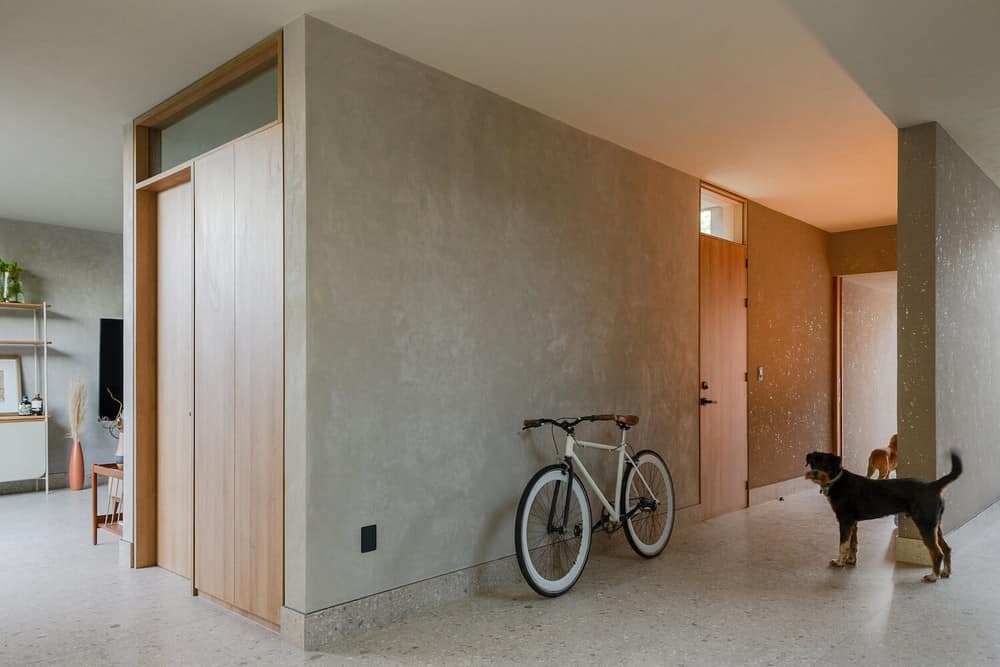
TOME’s house core, kitchen – dining room – central patio, becomes an ideal indoor/outdoor social space for any occasion, while serving as the pivot point for every house area.
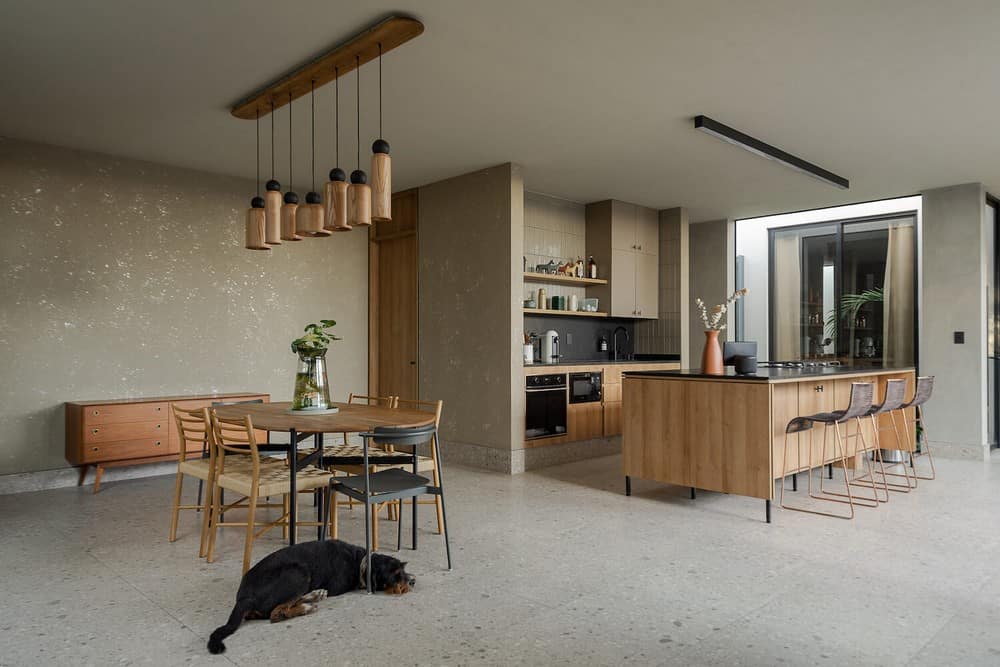
Sober and timeless materials, seek to create an architecture that accents the volumes itself, generating connections and dialogues between materiality, natural light, void and nature. Plants are fundamental for the project, with abundant foliage and new trees proposed, and taking advantage of the existing eucalyptus in the surroundings we provide solar and visual protection for the future.
