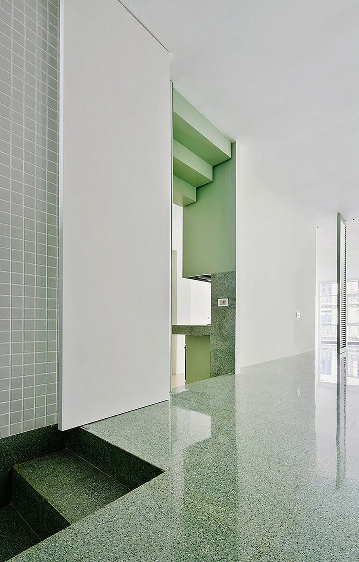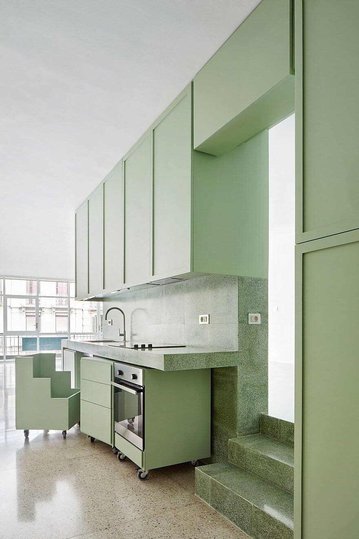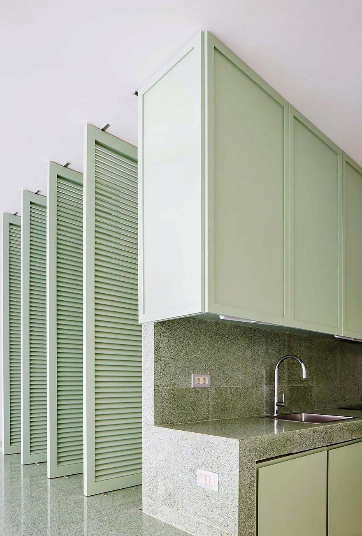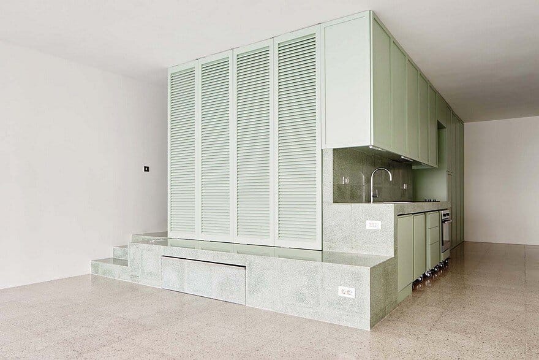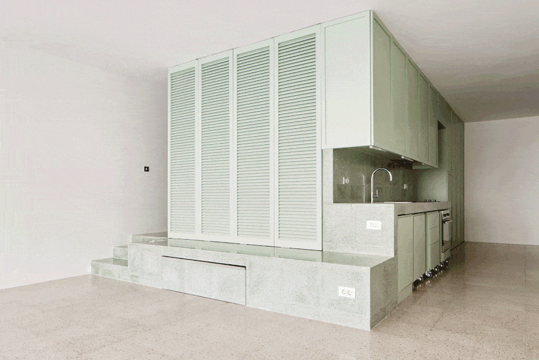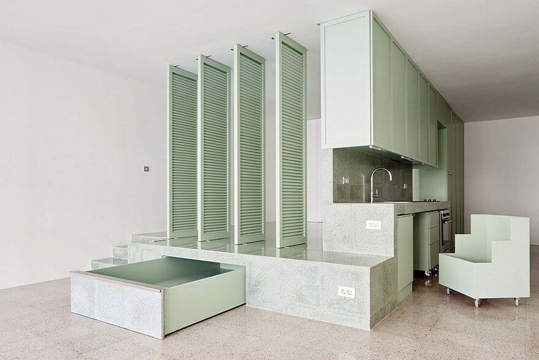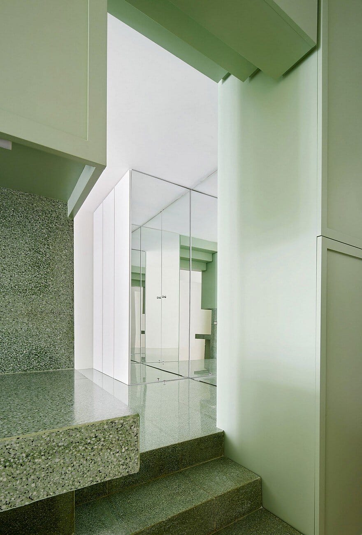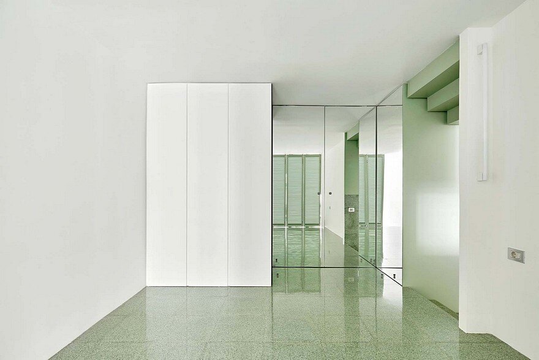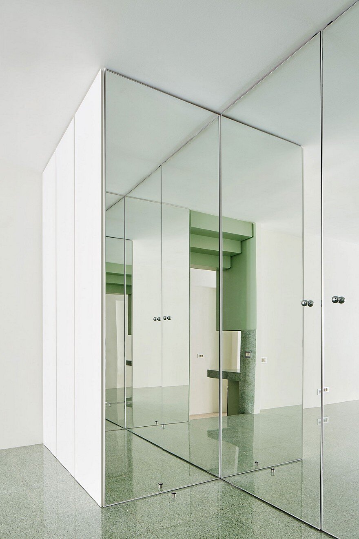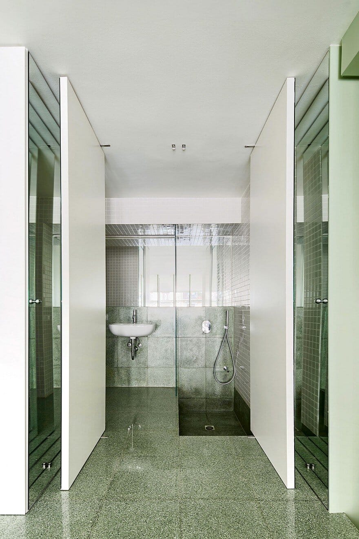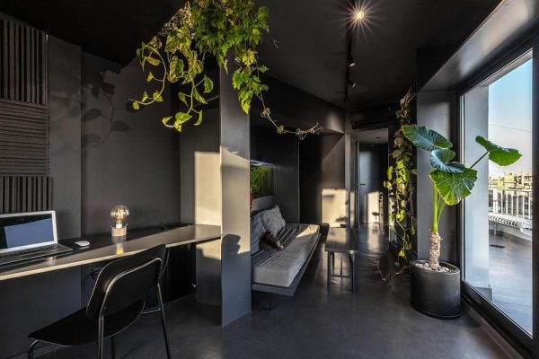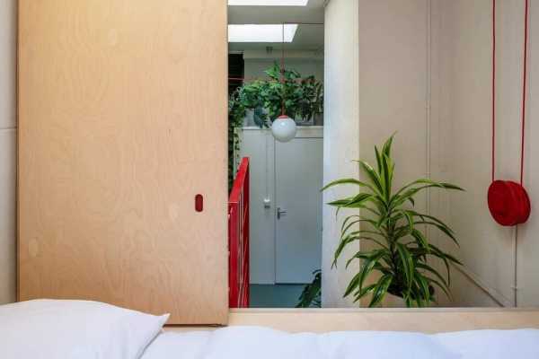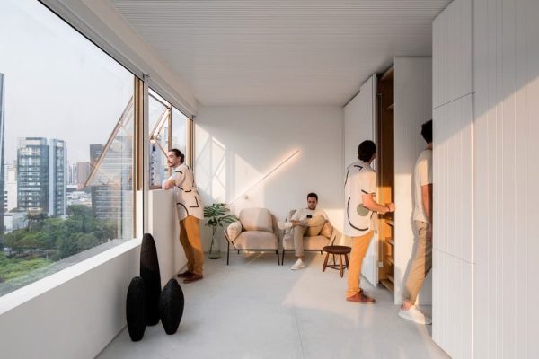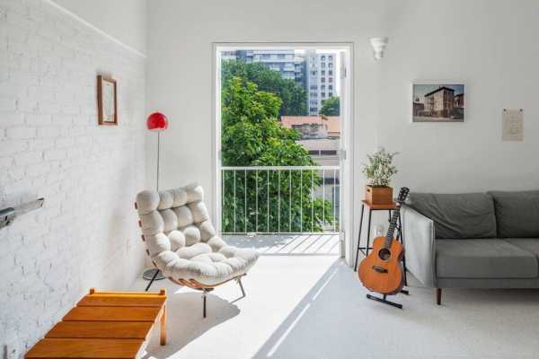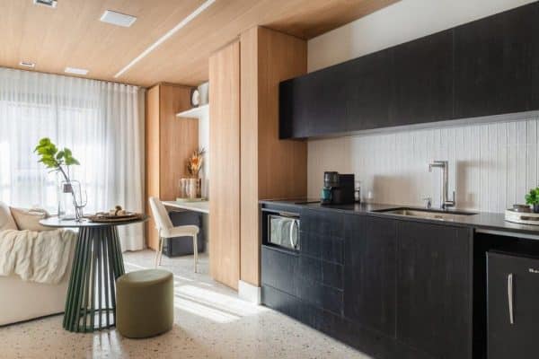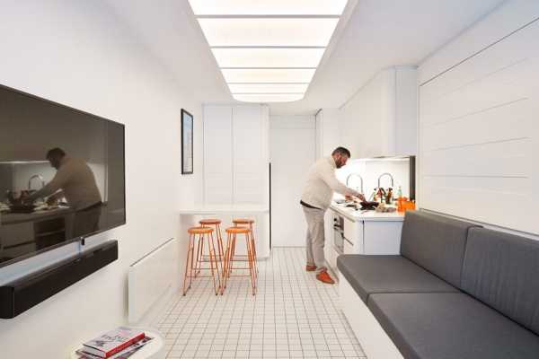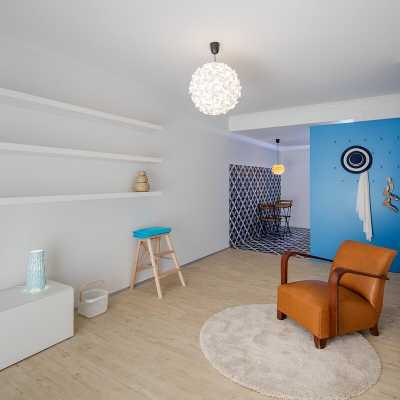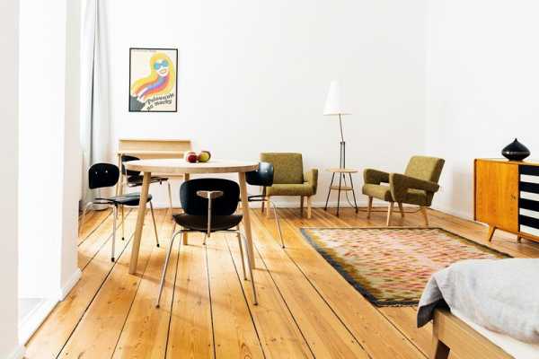Architects: Arquitectura-G
Project: Casanova Street Flat
Location: Barcelona, Spain
Area: 70 m2
Photography: José Hevia
The Casanova Street Flat project consists in transforming an open space of 70m2 in Eixample district of Barcelona into a photographic studio that combines its use with the housing one.
The client required a good capacity of storage spaces and zones with certain privacy, but with the basic condition that the spaces shouldn´t be compartmentalised excessively and the feeling for one single room should be maintained.
The strategy consists in a compact volume that resolves the bedroom, the kitchen and the bathroom as a space reduced to one of the corners of the available area. The bedroom is placed on a higher level regarding to the surrounding space and its private condition is reinforced. The thickness that generates the new level serves to define a volume of the height of a bench where people can sit down to eat, but also can place a tv or any other kind of objects.
The raised bedroom is interconnected with the kitchen and the open area by steps and also its privacy can be regulated by a set of folding shutter doors.. A mirror wall gives back to the bedroom and opens up to the bathroom, which has a recessed bath.

