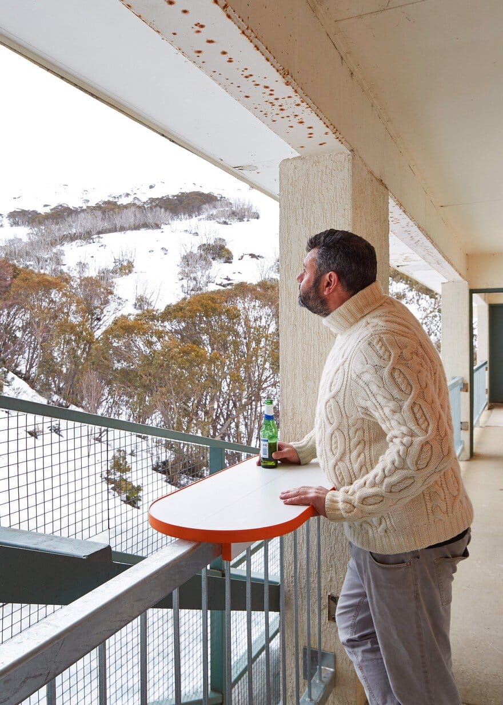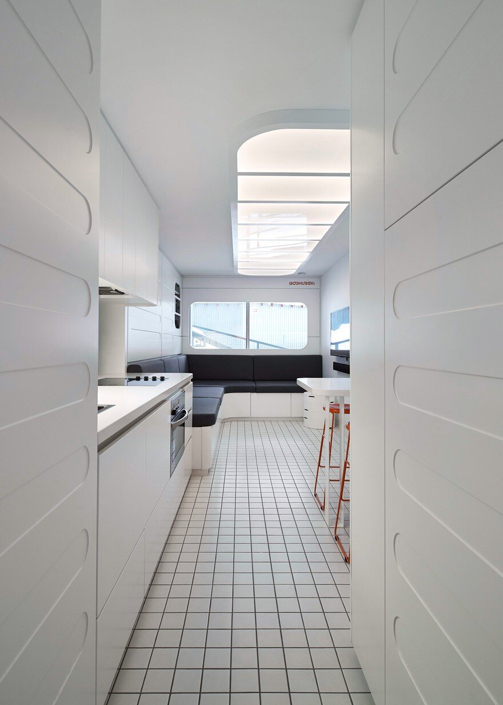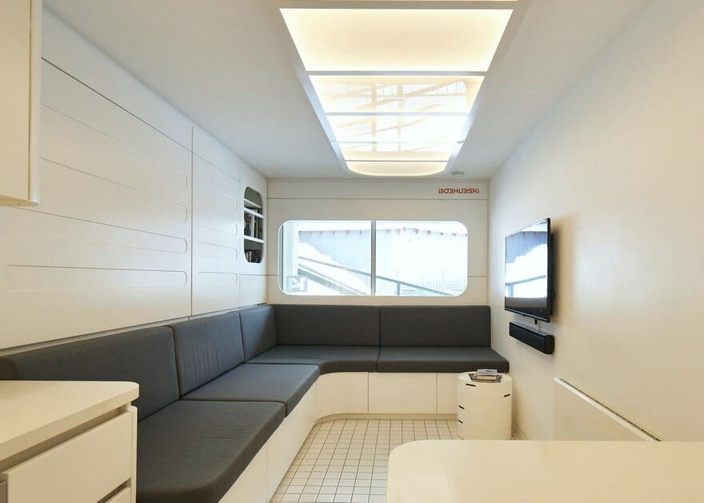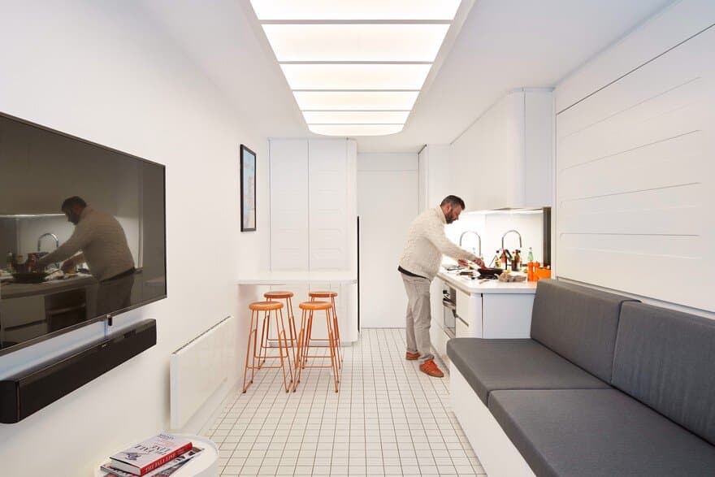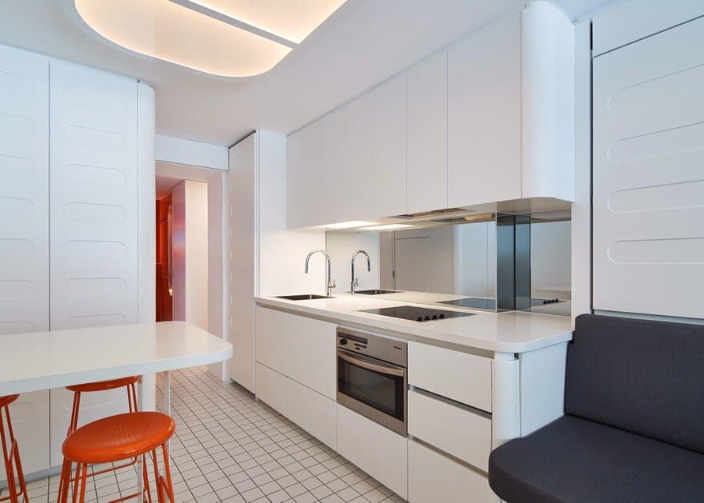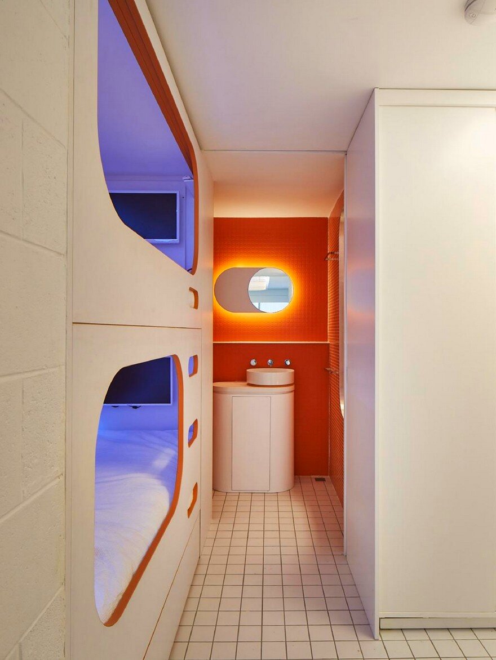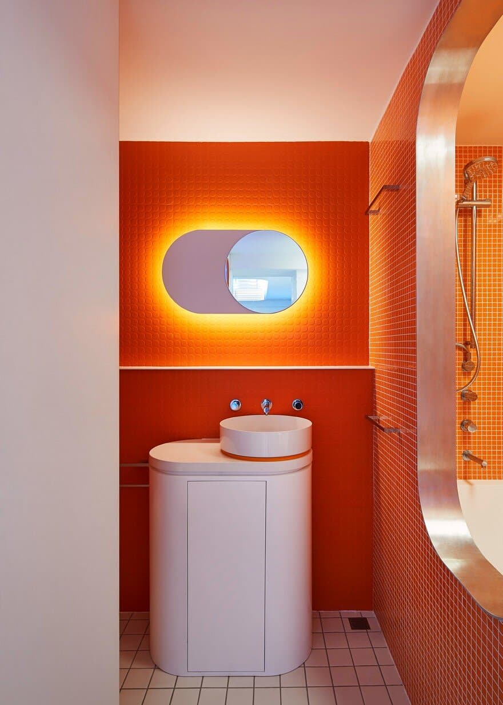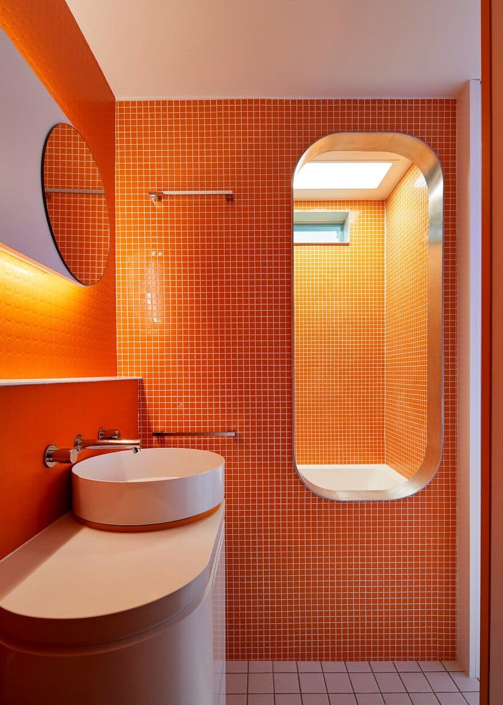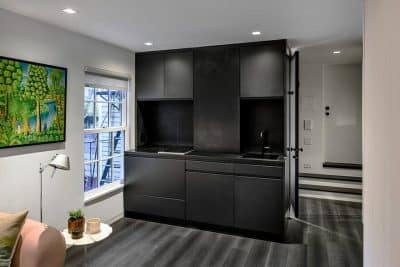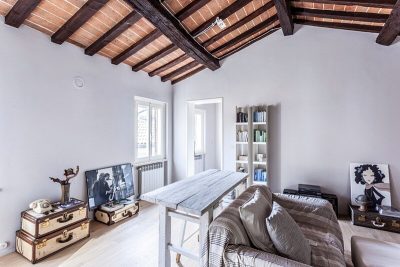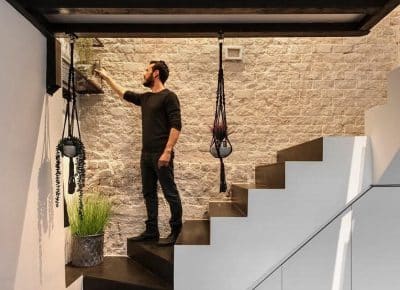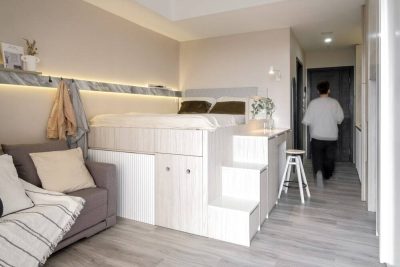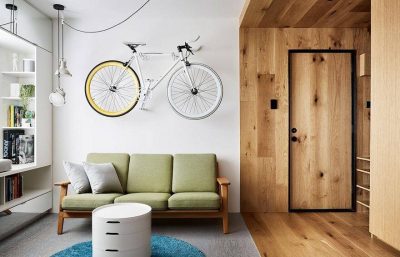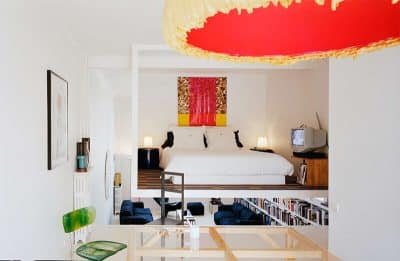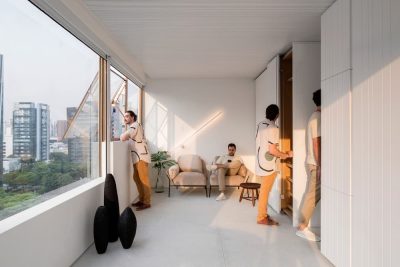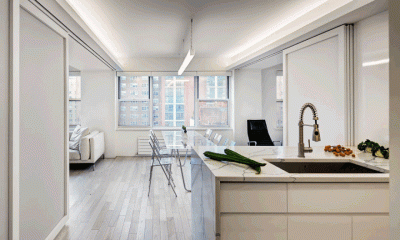Project: Bobhubski minimalist living space
Architects: March Studio
Location: Falls Creek, Victoria, Australia
Area: 27 sqm
Photography: Peter Bennetts
From the architect: Located in Falls Creek, the client’s vision for the site was a minimalist space capsule for visitors to relax and recharge in after a day on the slopes. The moniker Bobhubski was derived from the client’s name (Bobby), its location at The Hub at Falls Creek and the key recreational activity on offer.
Drawing inspiration from the Japanese Nakagin Capsule by Kurokawa, Bobhubski presented us the challenge to rethink our approach in designing for a narrow and minimalist living space, forcing us to be more creative with its spatial configuration and functional relationships in the way things could nest within one another.
The result was a unified visual language that we carried throughout the space. At just 27 square metres, our vision for the space demanded that no real estate remained unused, resulting in storage nested within the walls and joinery.
By keeping the interior white with only subtle accents of orange and material textures to contrast, together with the abundance of natural light flooding in, a sense of levity is brought to the space. The design strives for a clean aesthetic with maximum functionality, integrating a playful element of unexpected space utilisation in its thoughtful and considered detailing.

