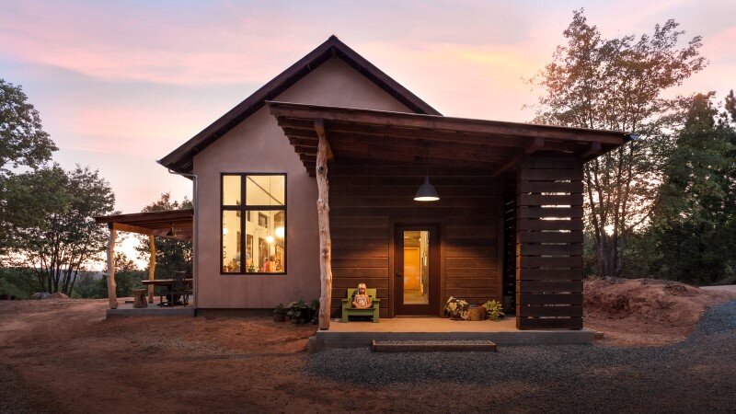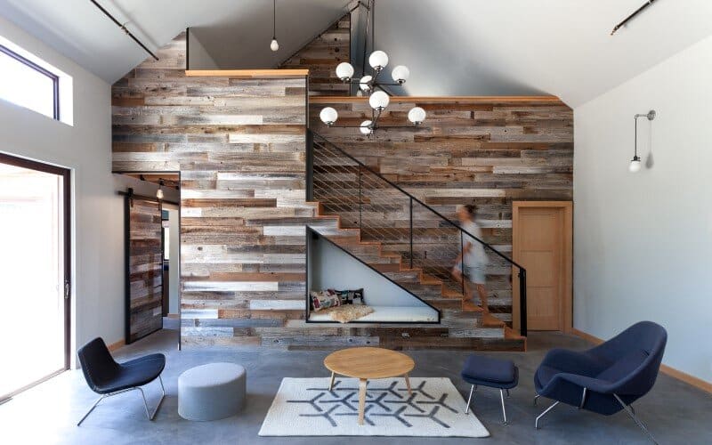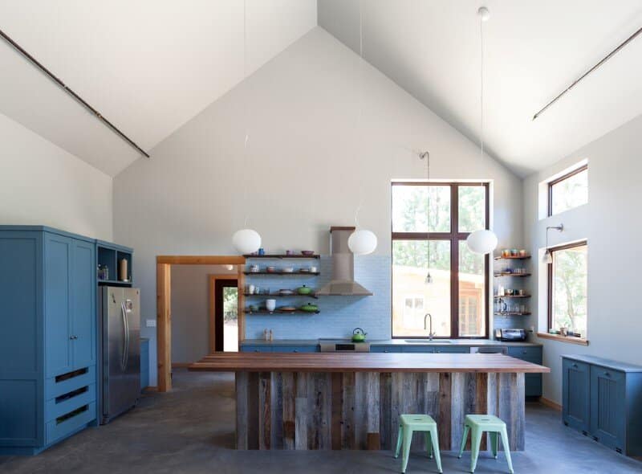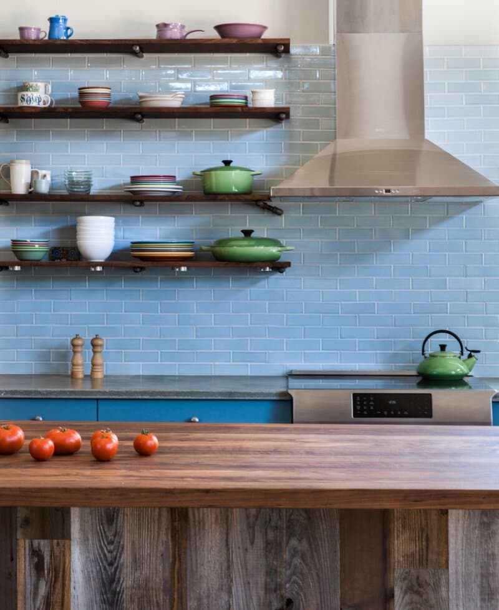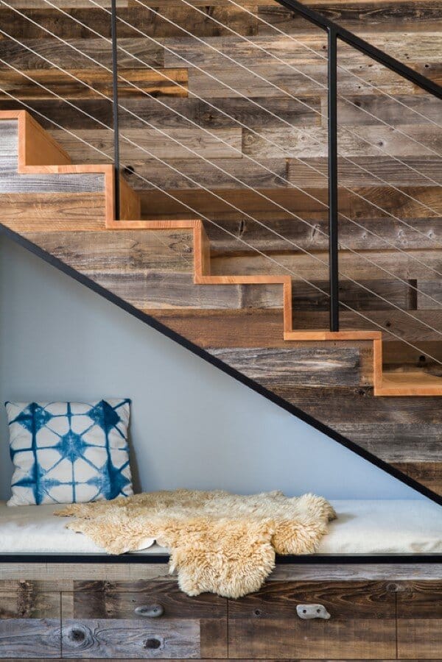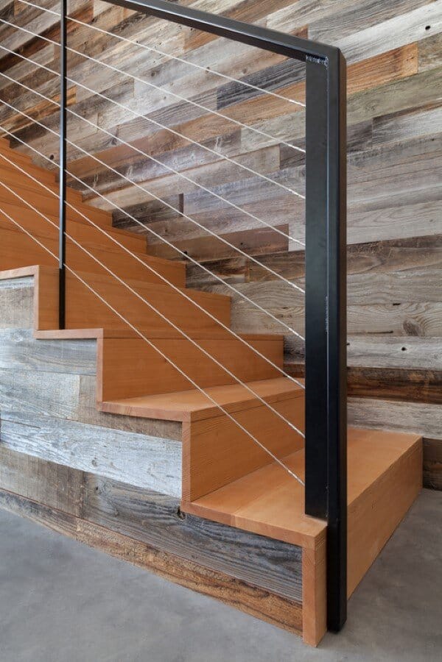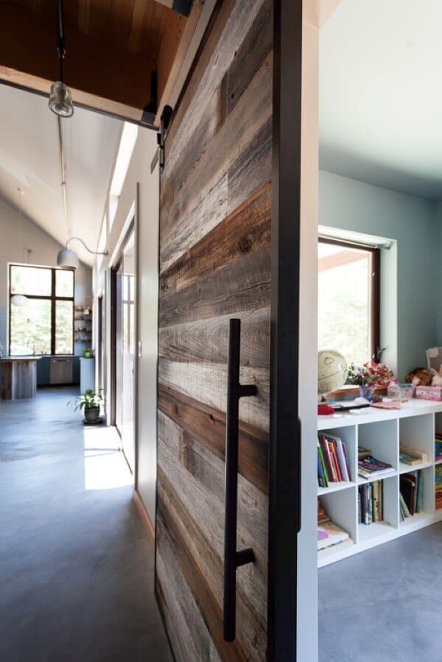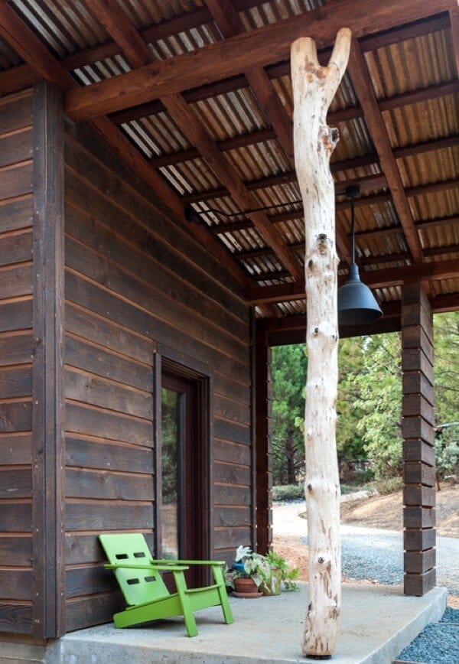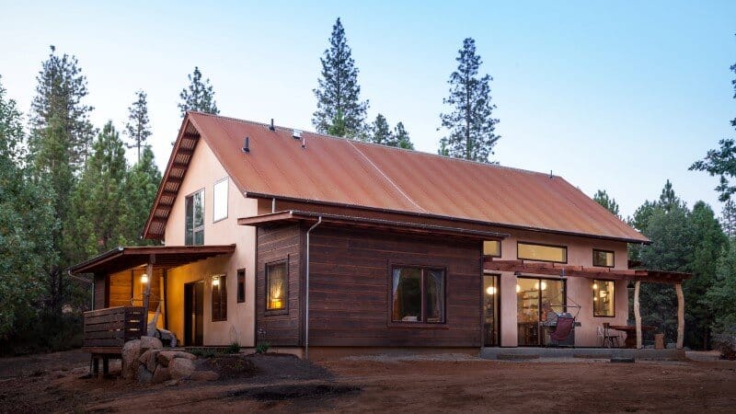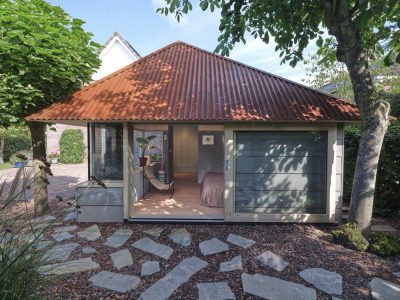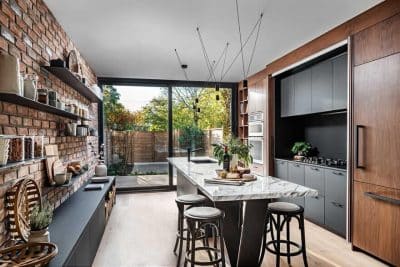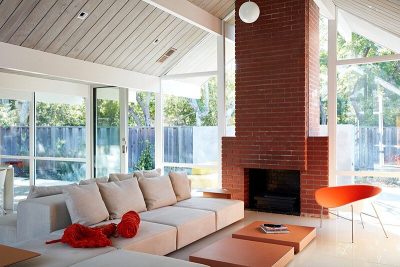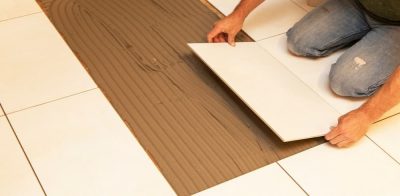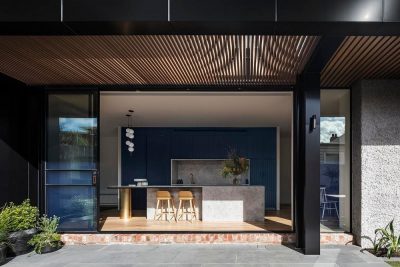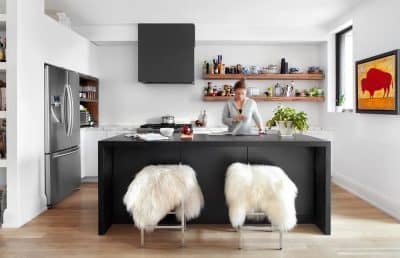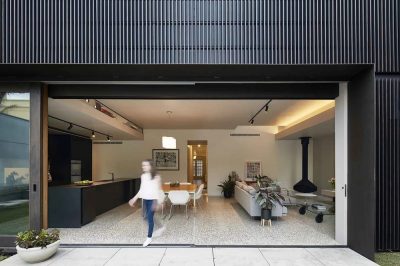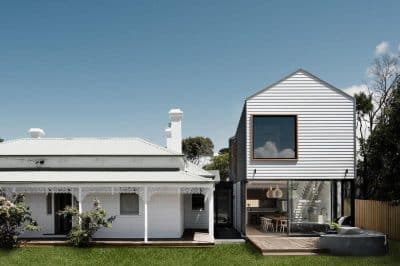Atmosphere Design Build have recently completed CASK House located in Nevada City, California.
Description by Atmosphere: With an eye toward creating a sustainable future for a young family of four, the design for this home focuses on integrating ecological building strategies, super energy efficiency and an accessible open floor plan that is flexible enough to adapt to the family’s changing needs. The house is situated on a sunny south facing site, with glimpses through the native oaks of the local creek canyon below. The CASK house opens to the south and sits close to grade minimizing the inside-outside transition. Covered terraces and porches provide the appropriate solar shading and expand the living area for the modest house during the many seasonable Northern California months.
Inspired by natural building materials and raw industrial loft spaces, the owners hope to create an aesthetic that both celebrates the “imperfect” qualities of handmade structures and that also has a clean contemporary feel. A weathering steel metal roof, native log post details, polish concrete floors, salvaged wood, and locally sourced materials and products will be used to underscore the aesthetic and ecological goals.
The simple form and massing of the house allow for a cost effective high performance building envelope to be created. Using wood framed construction keeps the project budget conscious: advanced framing techniques, thermal free bridge construction details and thoughtful structural engineering minimize wood usage and expense.
A combination of passive solar design, meticulous air sealing, high performance windows, and attentive insulation details will reduce the space conditioning requirements of this house to a mere fraction of a typical home. Energy modeling in the Passive House Planning Package (PHPP) predicts the annual heat demand to be 5.54 kBTU/sf/yr. The CASK house will be an all-electric building and has a planned 4.0 KW photovoltaic array that will bring the house to near net-zero (depending on the occupant usage). Additional PV panels can be added once the family is occupying the house and knows their true energy usage. A ductless mini split will provide the primary heating and cooling for the house. HRV (mechanical ventilation system) and passive radon-mitigation systems will insure the house has good indoor air quality and is a healthy house to live in. The plumbing plan has been optimized to minimize pipe runs and a laundry to landscape grey water system will divert water from the septic system. Visit Atmosphere Design

