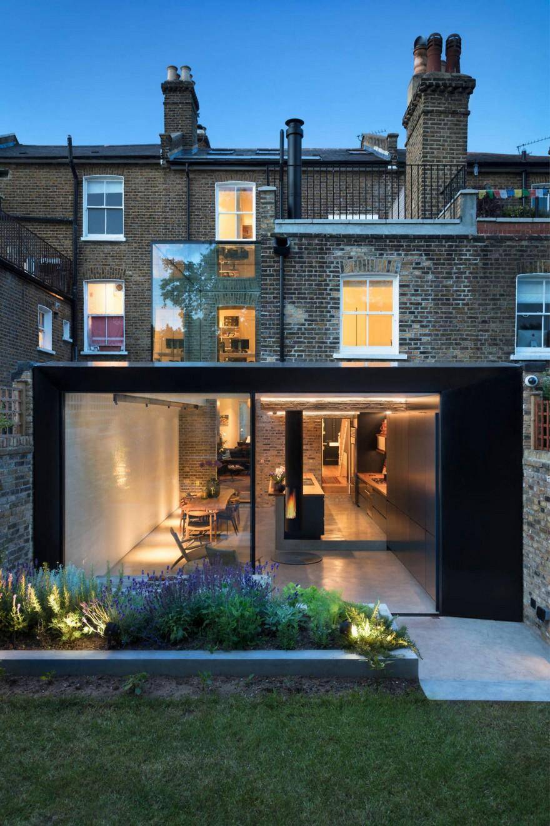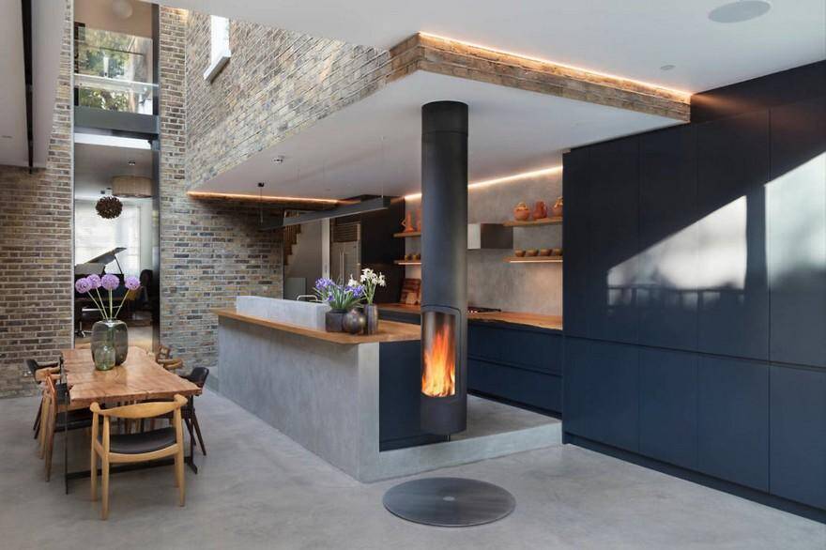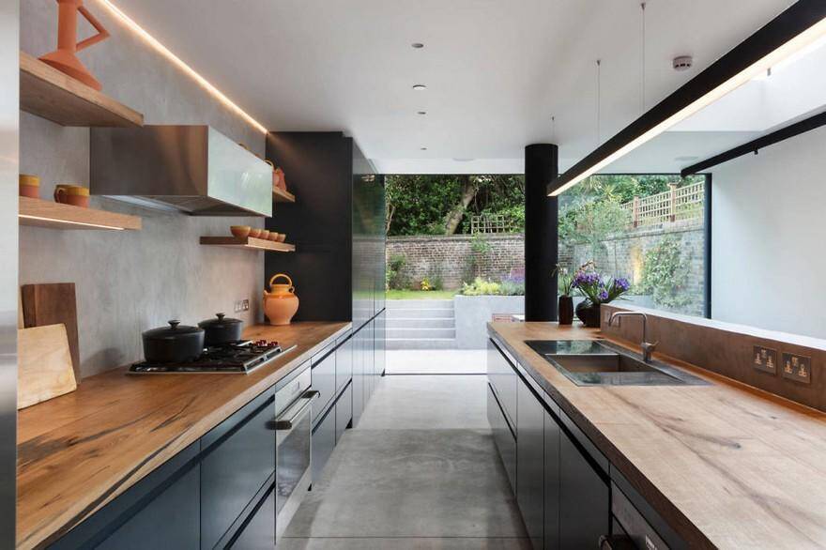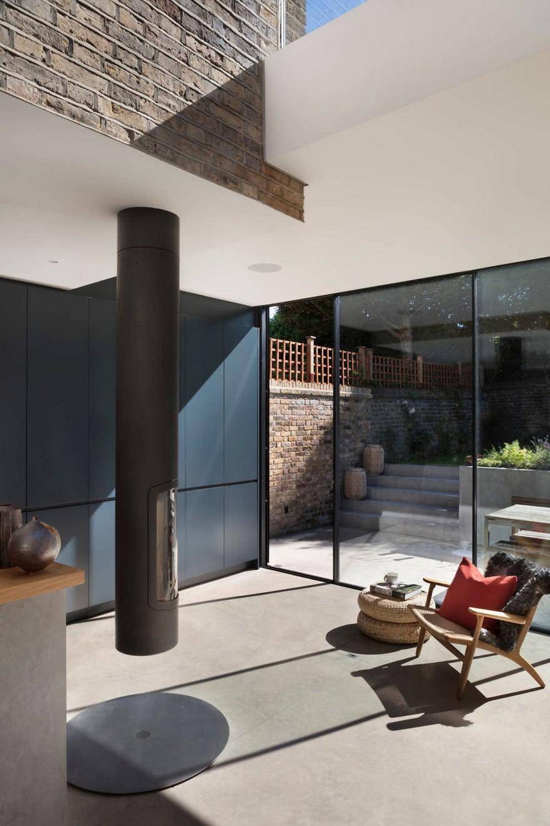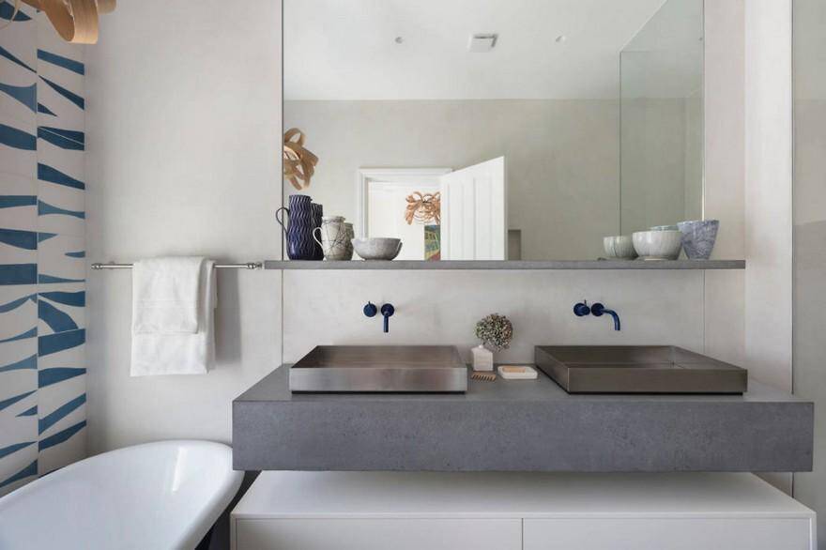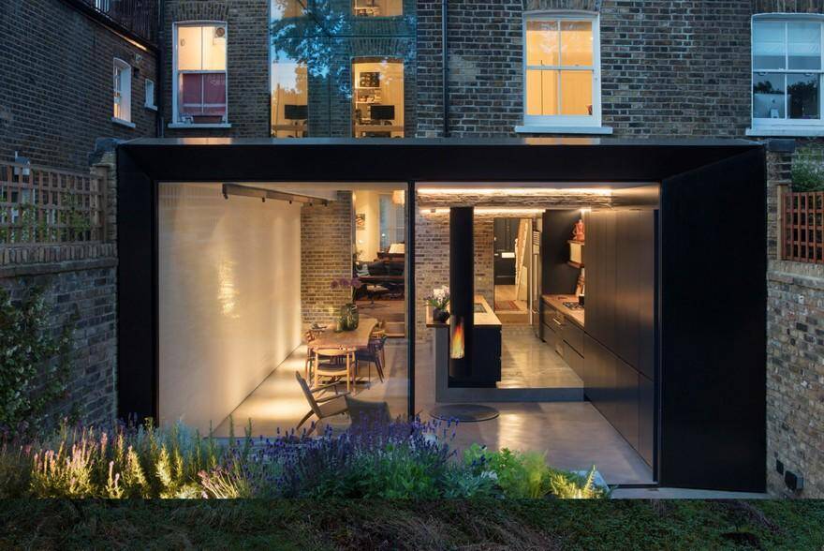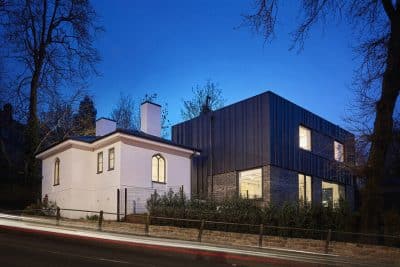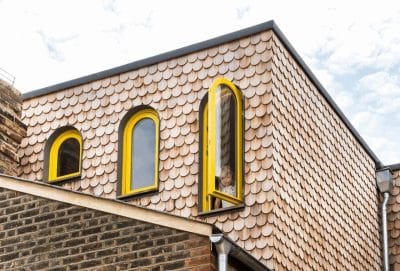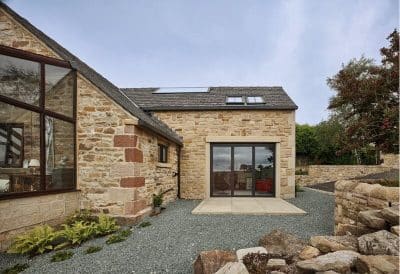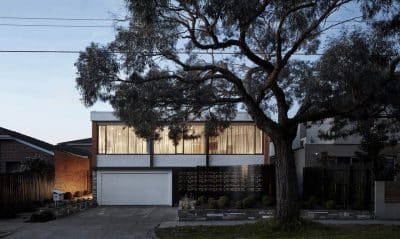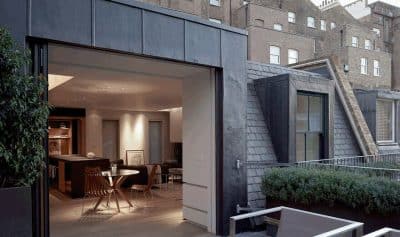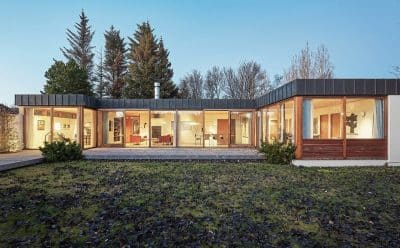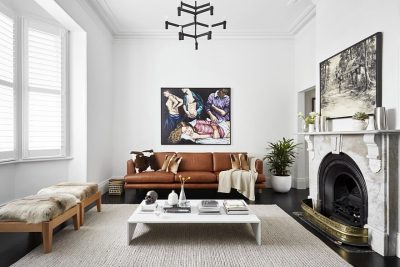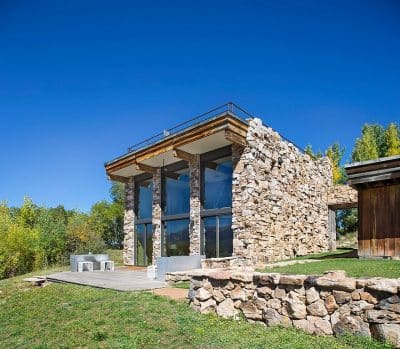Project: Boscastle Road House
Architects: Finkernagel Ross Architects
Location: London, United Kingdom
Images provides by Finkernagel Ross
Creating interconnected spaces within the stacked floor plates of a typical London terrace property was at the core of the architectural idea behind this family home in Dartmouth Park.
The result is a four-storey vertical light well (with oversized roof light above) cutting through the whole of the property to the rear, which in itself is connected on ground floor and first floor to the rear extension by the first-floor glass lantern flanking the original closet wing extension – all allowing an abundance of light and sound to penetrate the often isolated rear reception rooms and North facing extension.
The inside of the rear façade becomes delicately detailed shelving, rising up from ground floor to second floor within that internal lightwell, to hold and display the owners’ extensive collection of books and artefacts.
Finkernagel Ross provided a full architectural and interior design service, coupled with project management including cost consultancy services. We secured planning consent for Boscastle Road house project, which also includes a full basement excavation by a complex series of applications, one of which – for the double-height glass infill – was obtained through a successful appeal.


