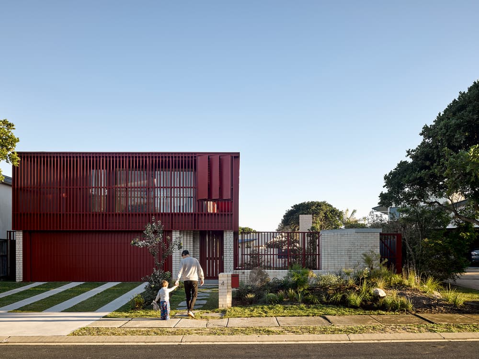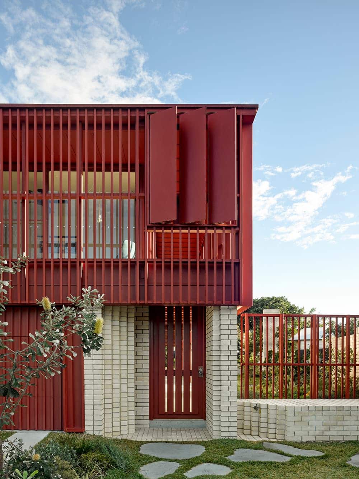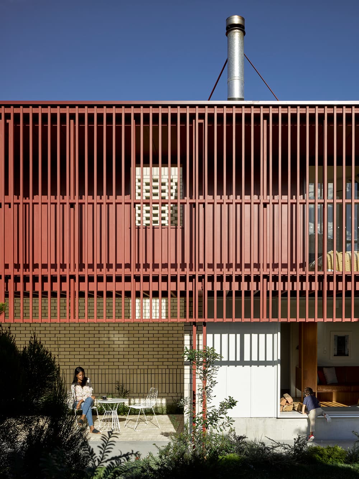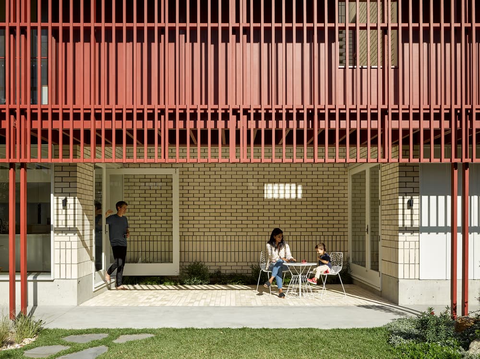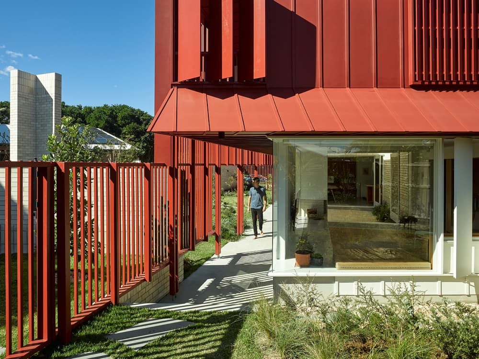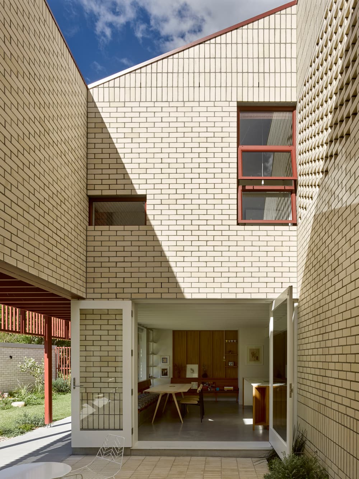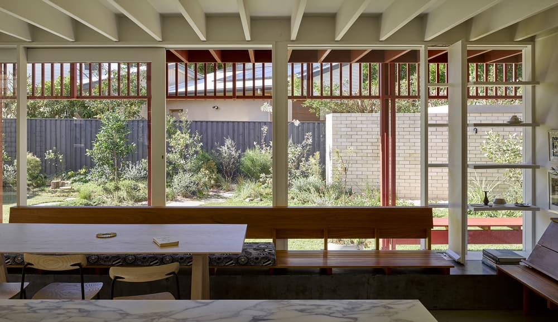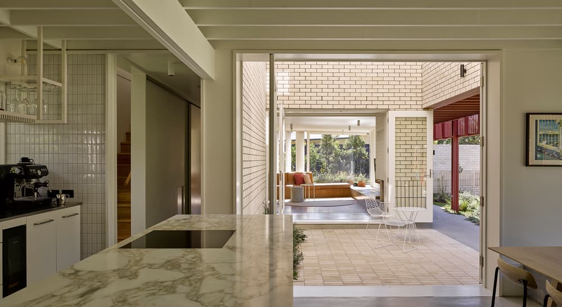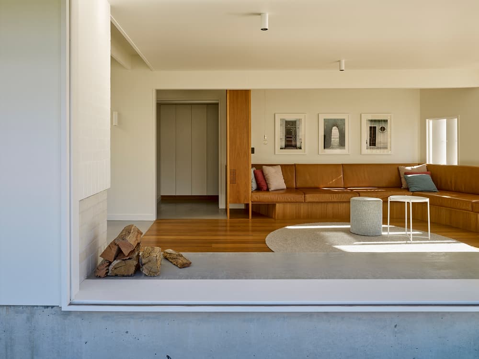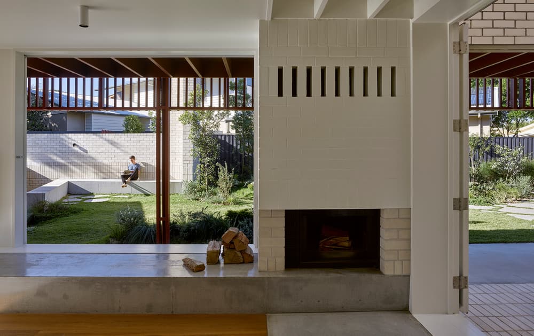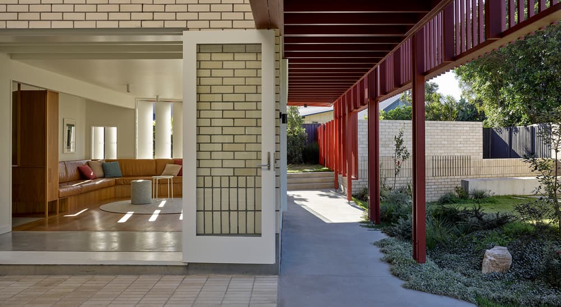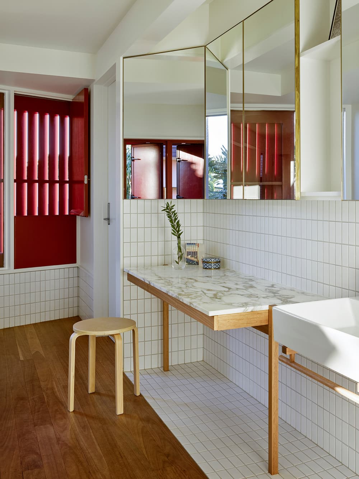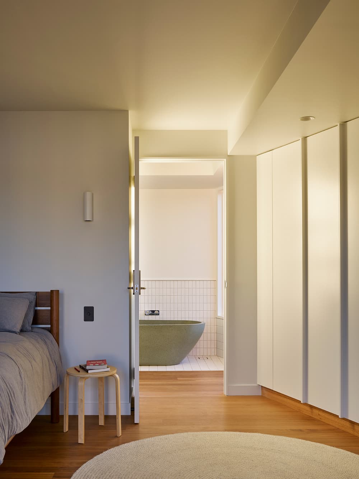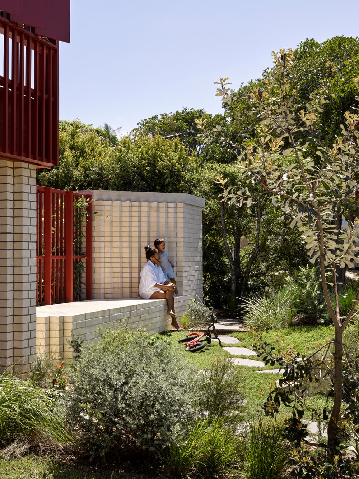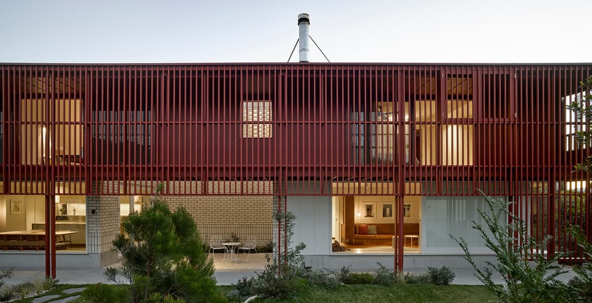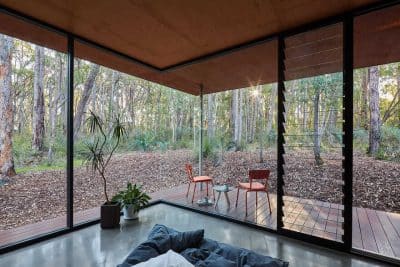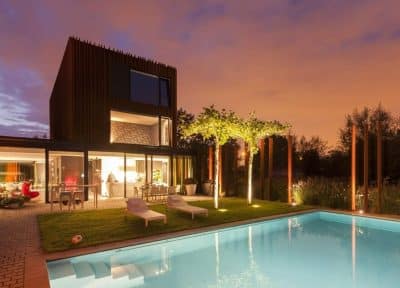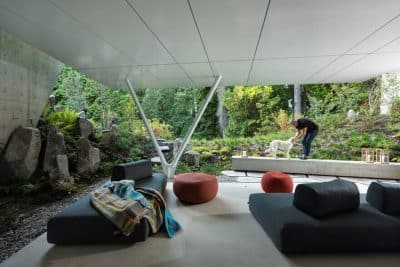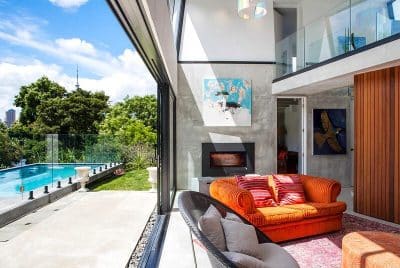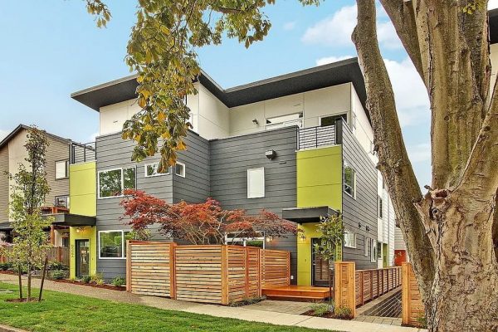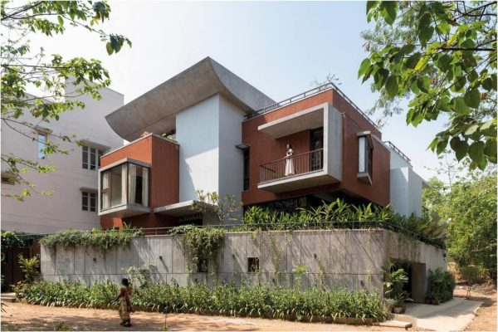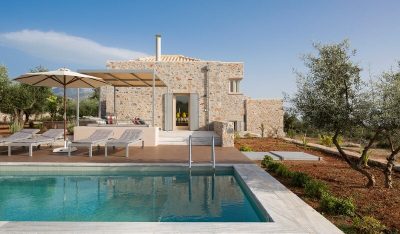Project: Casuarina House
Architects: Vokes and Peters
Location: Casuarina NSW, Australia
Year 2019
Photo Credits: Christopher Frederick Jones
Casurina House is a beautifully crafted, bold and responsive beach house located in a coastal suburban street. Vokes and Peters have crafted a home centered around garden, place, and climate. The house is a platform for the daily rituals of this young family.
The simple gesture of siting the house to flank the side boundary creates a deliberate long view from street to rear boundary. The siting challenges the traditional front and rear yard diagram of a freestanding house and instead offers a thoughtful response to landscape and street. The gardenscape and long timber screened elevation becomes a generous offering to be shared from the street and the home.
Refined architectural detailing is what we have come to expect of Vokes and Peters and Casuarina House offers an exemplar in both brick and timber detailing. These materials feel at home in their setting, referencing many architectural traditions, yet deliberately articulating its own revised language.
Challenging the vernacular of Queensland suburbia, Vokes & Peters reimagined coastal living to create a compact yet spacious family home that invites natural light and the sound of the sea.
The Casuarina House offers a clear diagram, clever detailing can create sophisticated architecture as beautiful inhabitants of our beach side suburbs.

