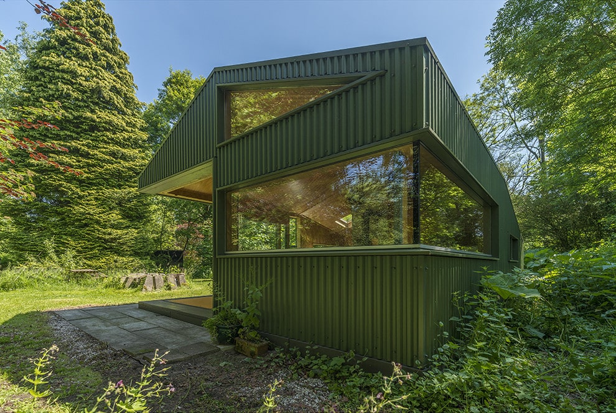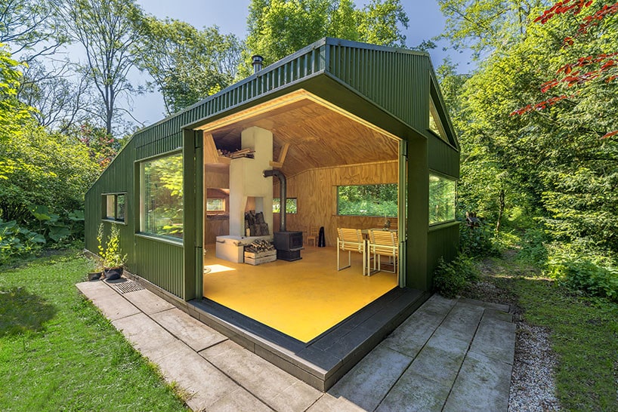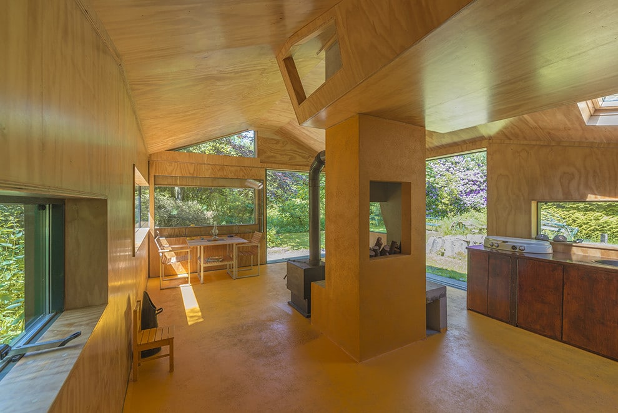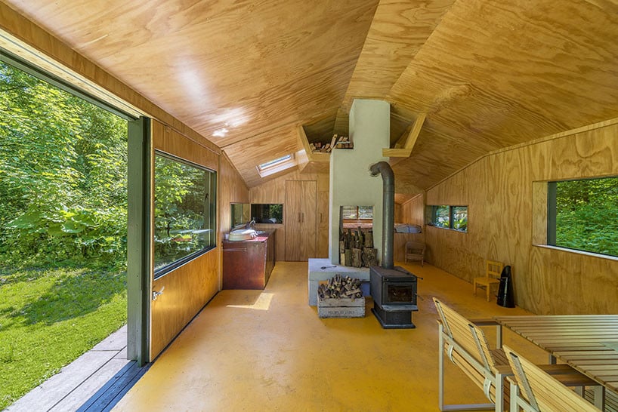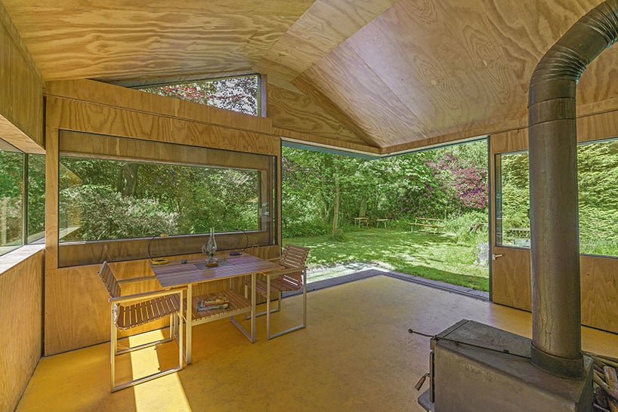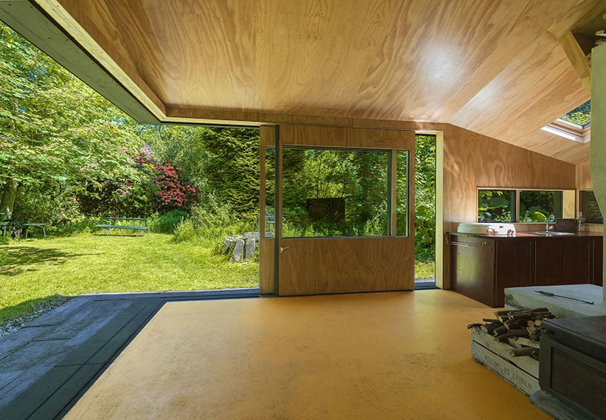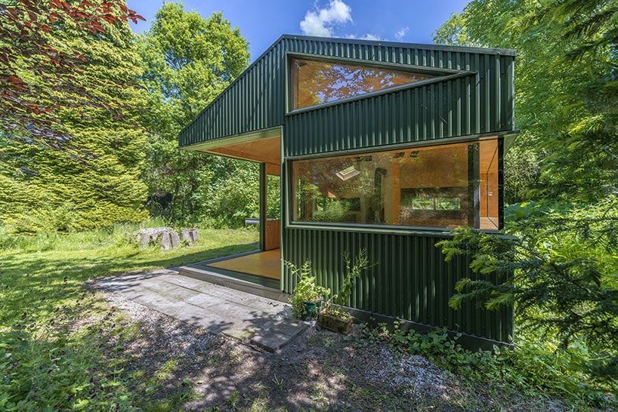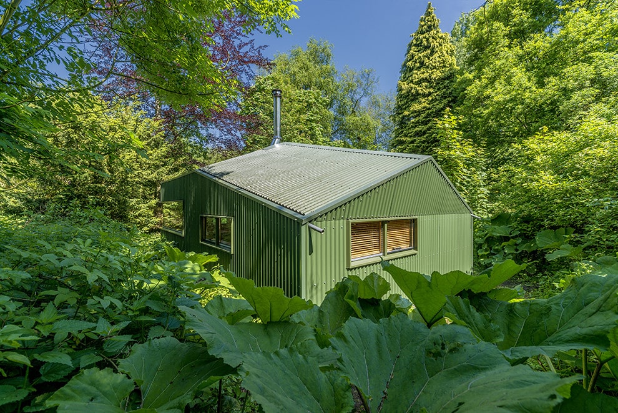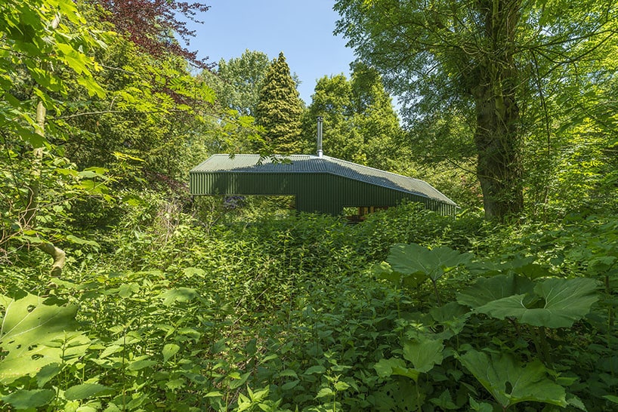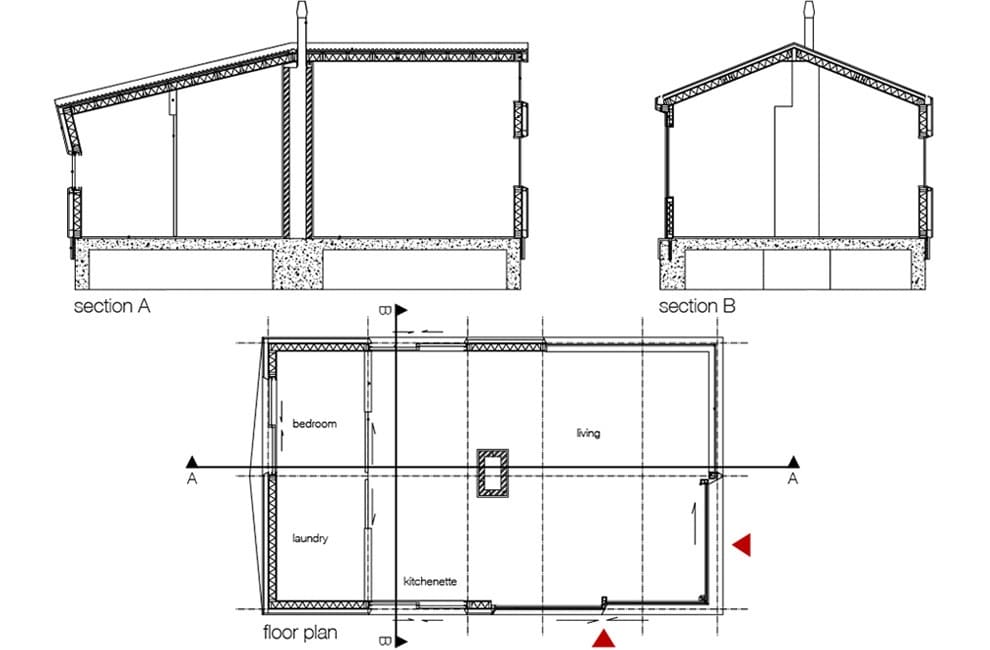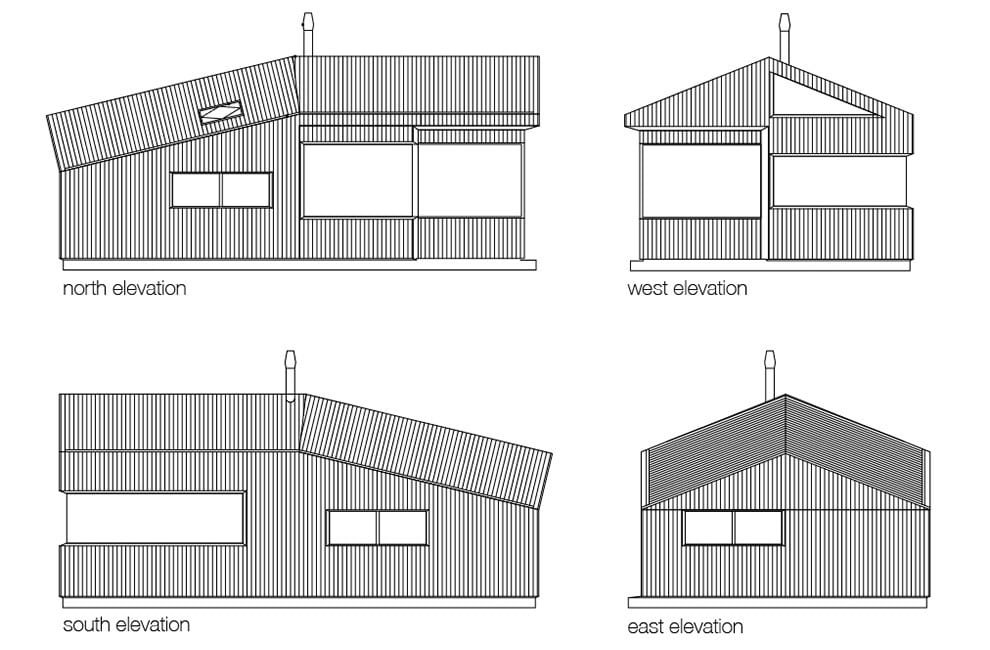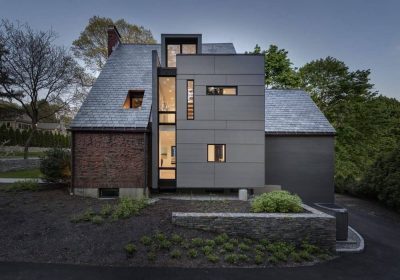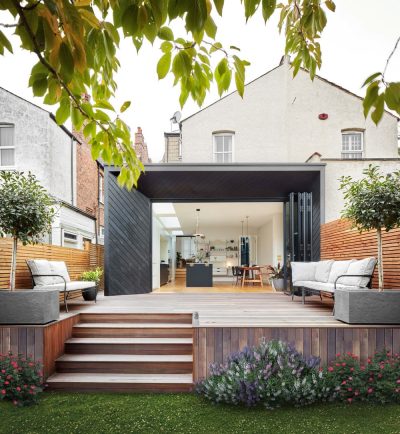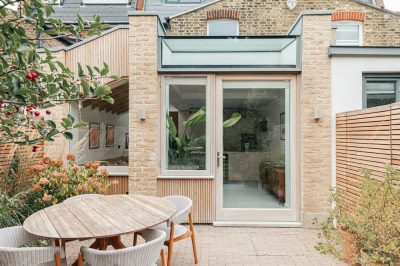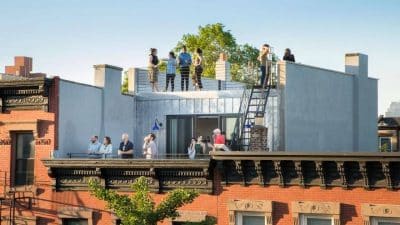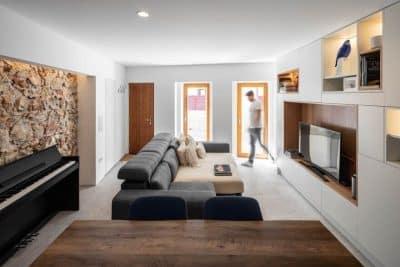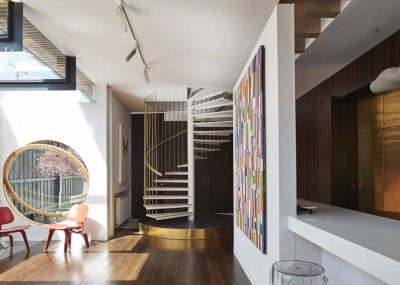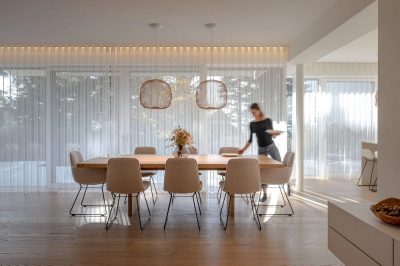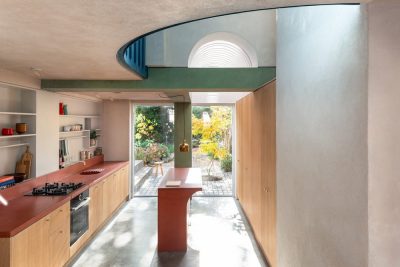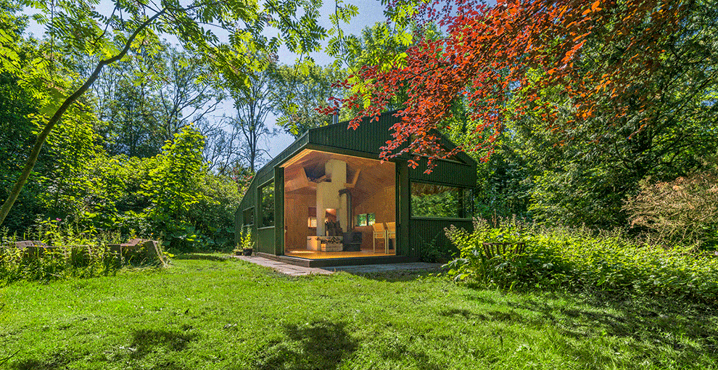
Project: Thoreau Cabin
Architecture: cc-studio (Peter Heideman)
Engineering and structural design: cc-studio
Contractor: Van Zoelen bv.
Gross Floor area: 42m2
Volume: 150m3
Height (max): 3,5m
Photography: John Lewis Marshall
The Thoreau Cabin, nestled within the expansive Noorderpark reserve just north of Utrecht, recently underwent a transformation at the hands of Dutch architects from CC-Studio. Originally built in 1966, this 35 m² hideaway provides a dry, warm refuge for volunteers maintaining the estate. It also serves as a storage space for gardening tools and maintenance equipment.
A Refuge Blending with Nature
Concealed within the lush foliage of the park, the Thoreau Cabin is designed to blend seamlessly with its natural surroundings. The architects have carefully molded the structure so that its lower part and roof remain hidden from view until visitors approach it. The building reveals itself subtly, preserving the undisturbed beauty of the landscape. On the opposite side, large sliding doors open, transforming the cabin into an open-air shelter connected to the meadow where sheep graze, contributing to the estate’s landscape maintenance.
A Simple, Self-Sufficient Design
The design of the cabin embraces simplicity and sustainability, reflecting the natural environment. The structure includes a small storage room, a washroom, and a larger space for gathering, complete with a stove and chimney sculpture. The architecture mirrors the barn-like simplicity of the surrounding land, creating a seamless blend between the built and natural environments. The green aluminum envelope covering the roof enhances this integration.
Moreover, the cabin has no electricity or running water. Instead, local wood powers the cooking facility and fireplace, echoing Thoreau’s ideals of simplicity and self-sufficiency. The architects used locally sourced materials to align with the cabin’s natural aesthetic, making it an ideal retreat for volunteers seeking refuge in nature.
This updated Thoreau Cabin stands as a tribute to minimalistic living, offering a functional yet serene space while fully respecting its environmental context.
