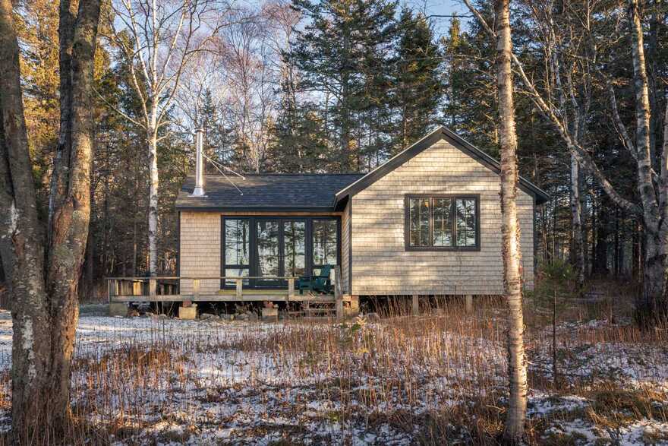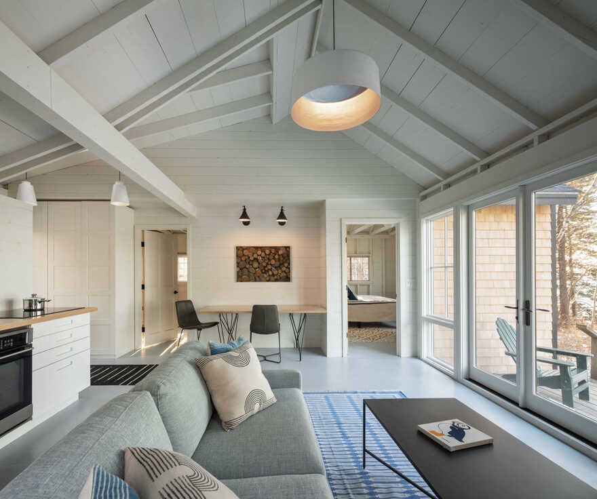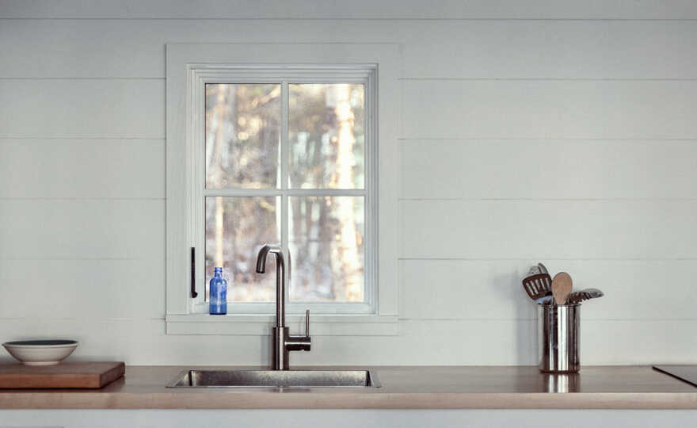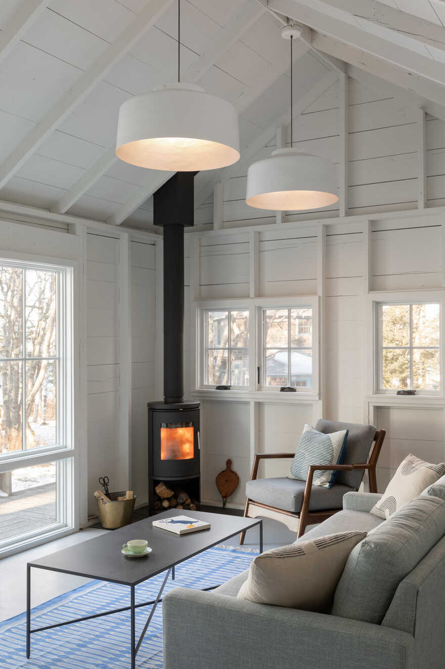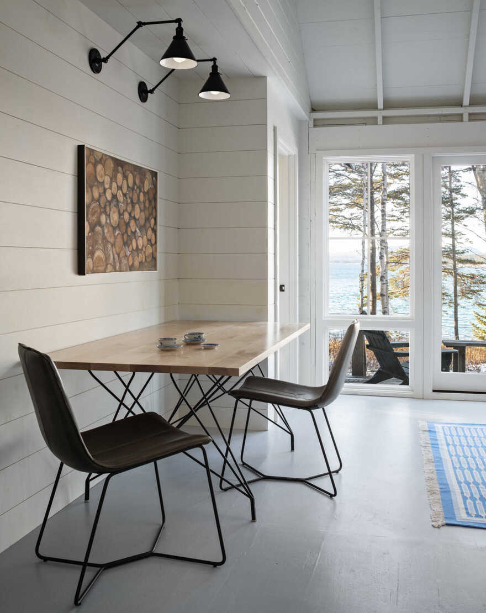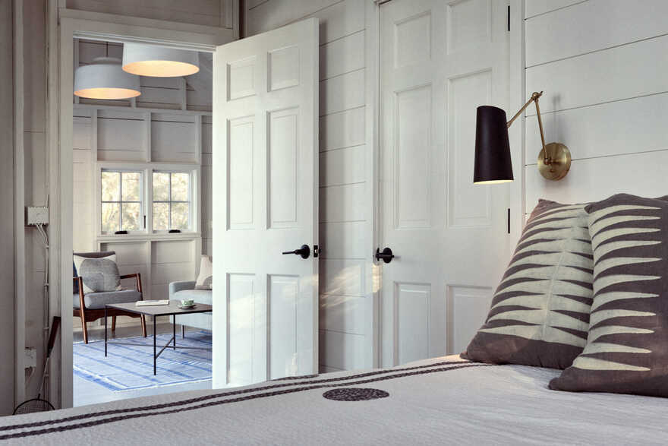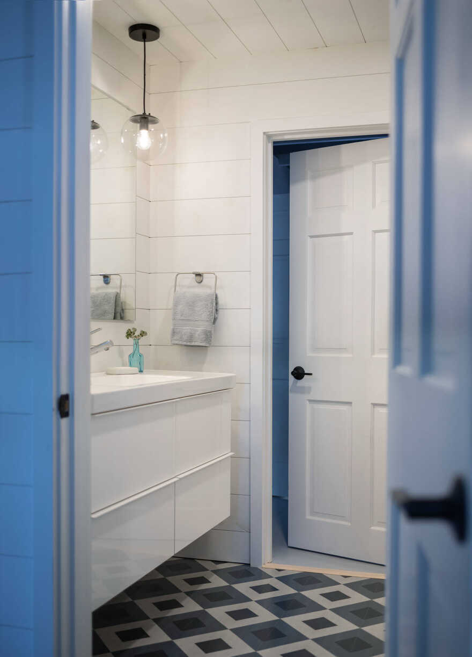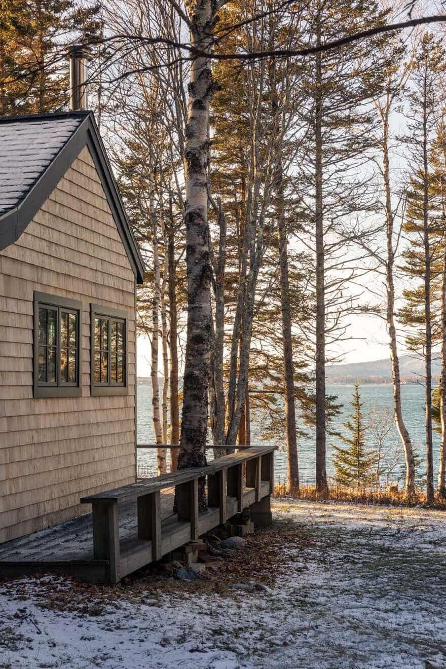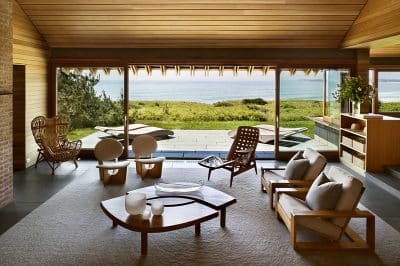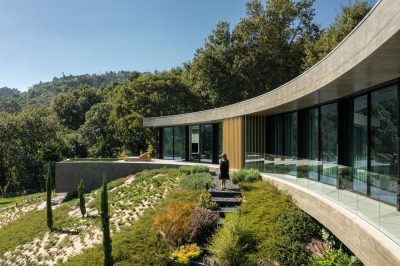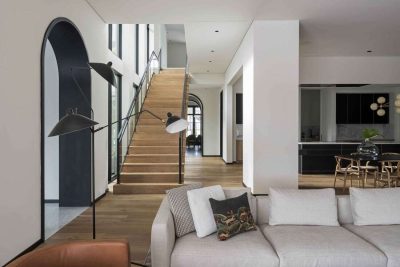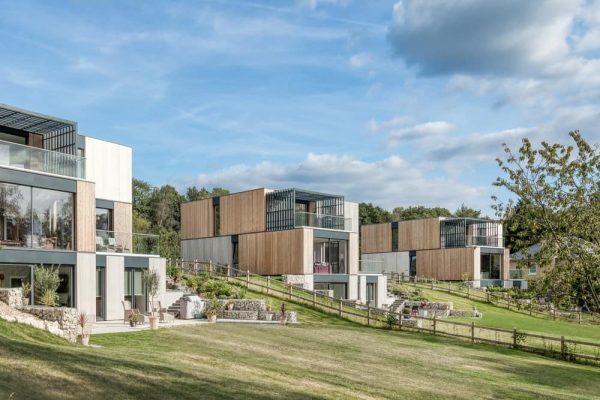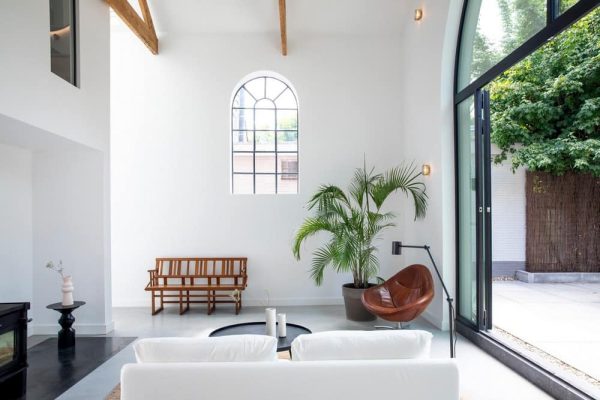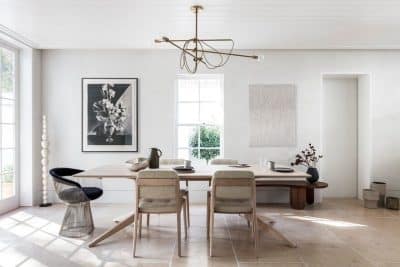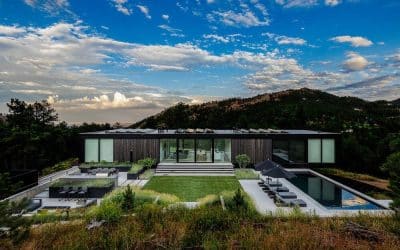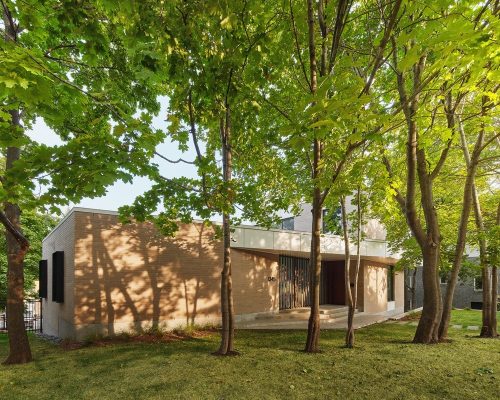Project: Pest Cottage
Architects: Caleb Johnson Studio
Project Architects: David Duncan Morris
Project Team: Leah Schaffer, Kristen LaValle
Textiles: Blockshop Textiles
General Contractor and Carpenter: Corey Duggans
Location: Islesford, Cranberry Isles, Maine, United States
Year: 2018
Text by Caleb Johnson Studio
For over a century, a large extended family vacationed together on Little Cranberry Island, just off the coast of Mount Desert Island.
A new generation reimagines a piece of family history – Pest Cottage
On-site of the family compound was a former work shed that had been converted into a sparse, yet beautifully located cottage, fondly reserved for unruly grandchildren to let loose. The latest generation to oversee the grounds saw potential to make the little retreat something modern and much more comfortable. The goal was to renovate the space without losing the original character or designing over family nostalgia.
Choosing moments that matter most
A very tight budget required being selective with changes that would have the greatest impact within the 950 sq ft space. Doors and windows were enlarged, allowing both light and views to become more prominent without compromising the original structure and siding. The interior layout was largely reorganized–including bringing the enclosed porch inside–to create more space for gathering. All walls and floors were painted to create a contemporary feel and allow the outside to steal the show. The result remained decidedly a cabin (no insulation here) that became much more comfortable for the next hundred years of memory-making.

