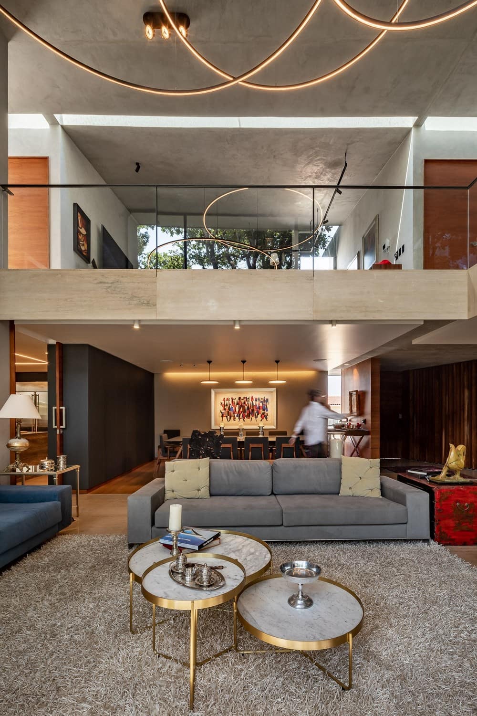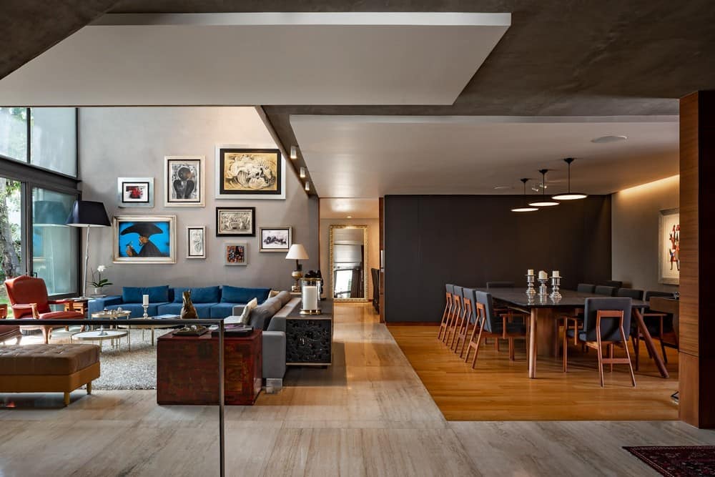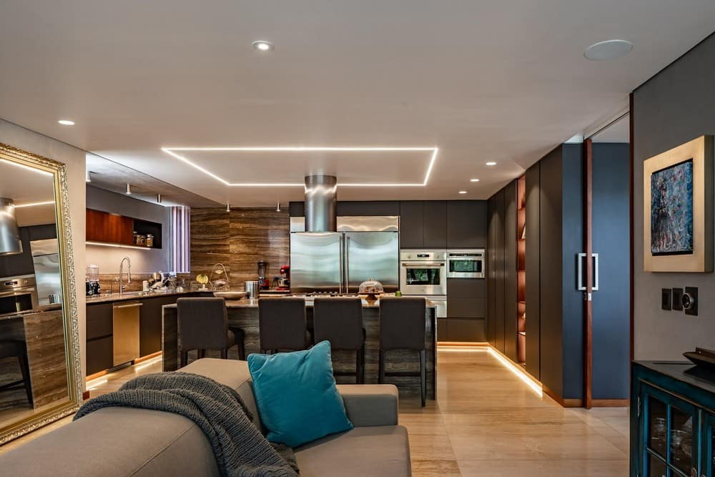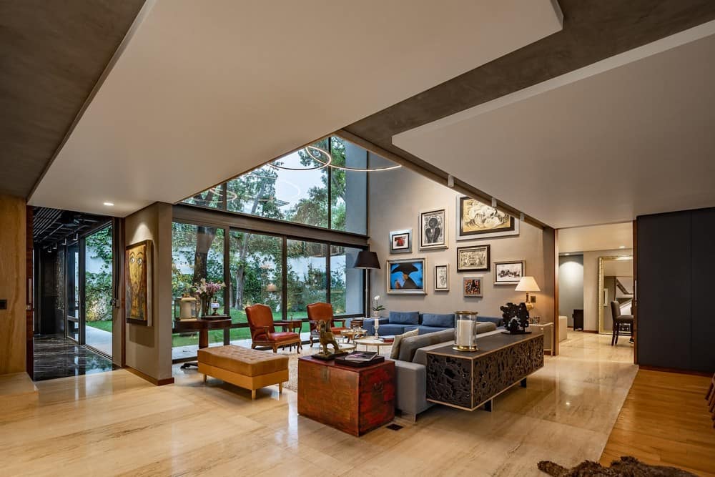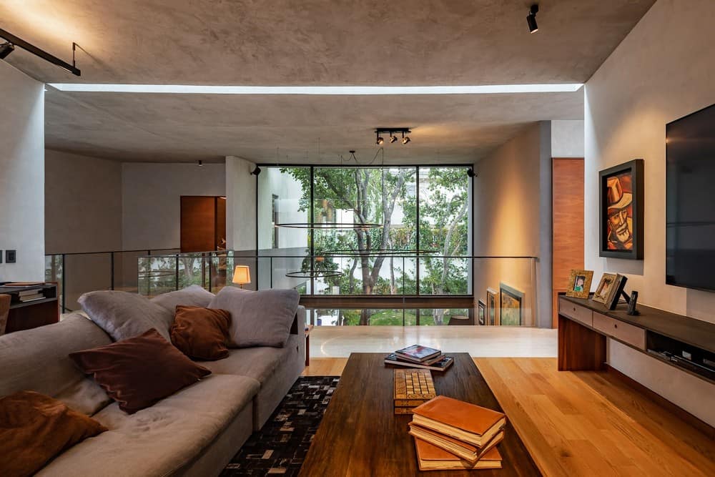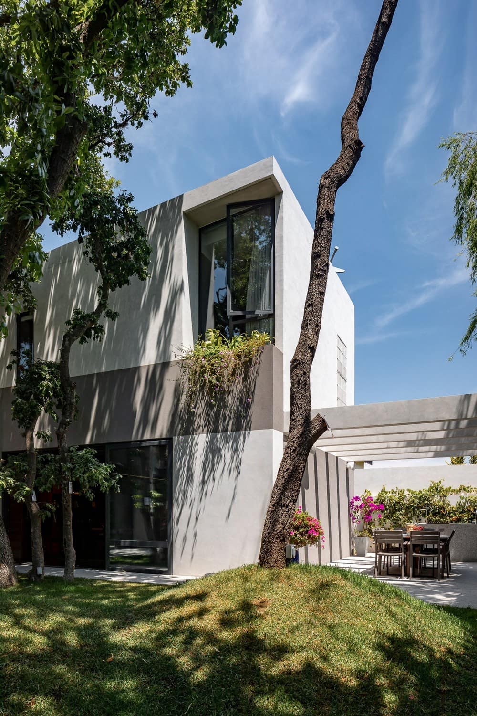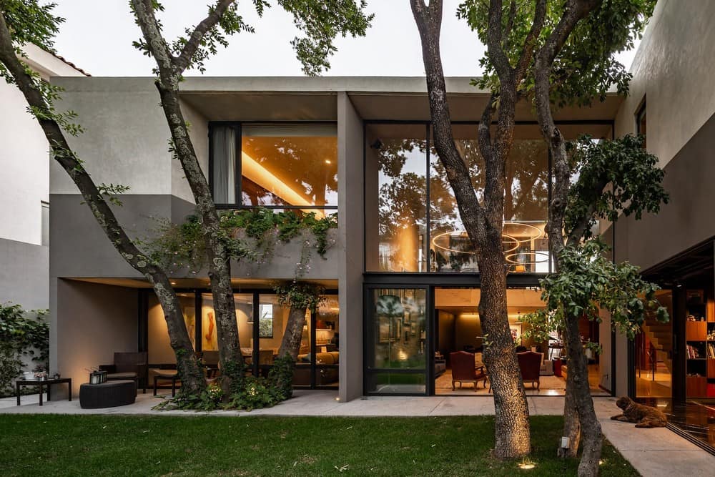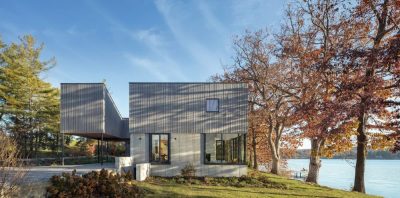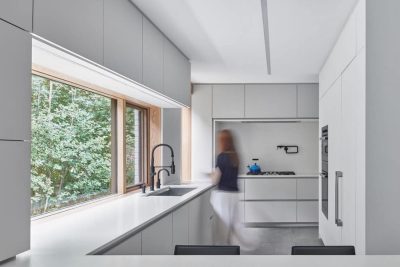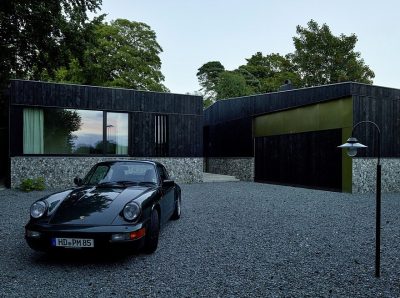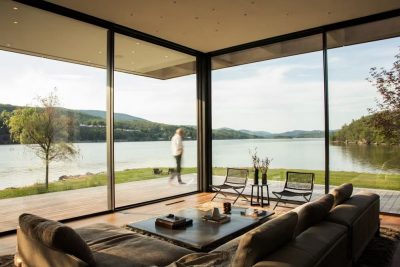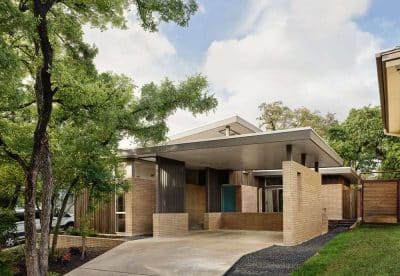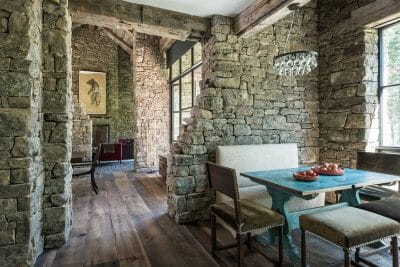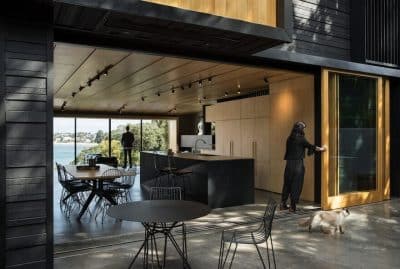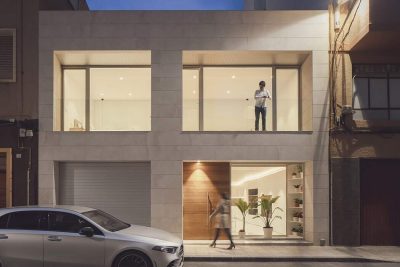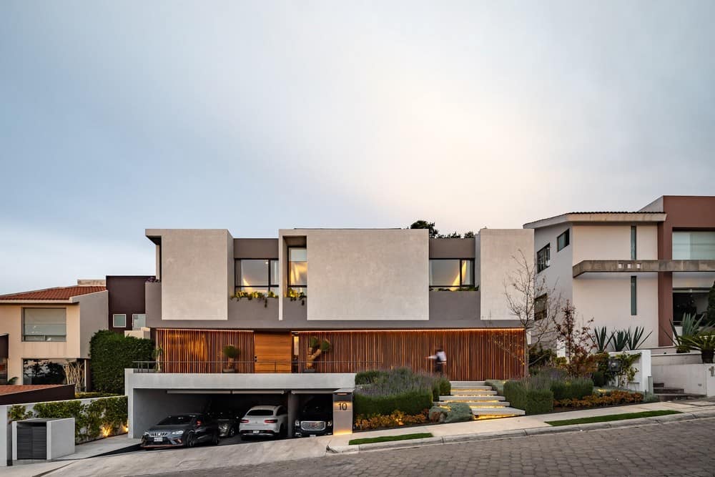
Project: CD House
Architects: DMP Arquitectura
Team: Moisés Navarrete, Sergio Sanchez, José Luis Ponce, José Luis Martínez
Location: Prado Largo, Ciudad López Mateos, State of Mexico, Mexico
Year: 2021
Area: 581m2
Photo Credits: Arquitectura Vista – Onnis Luque
The initial party of the CD House project consists of the organization of a central axis that orders and distributes the public and private spaces, whose function is to be the access conduit to them. The modulation and volumetry was given from a pre-existing foundation, being a challenge from there to rethink the project.
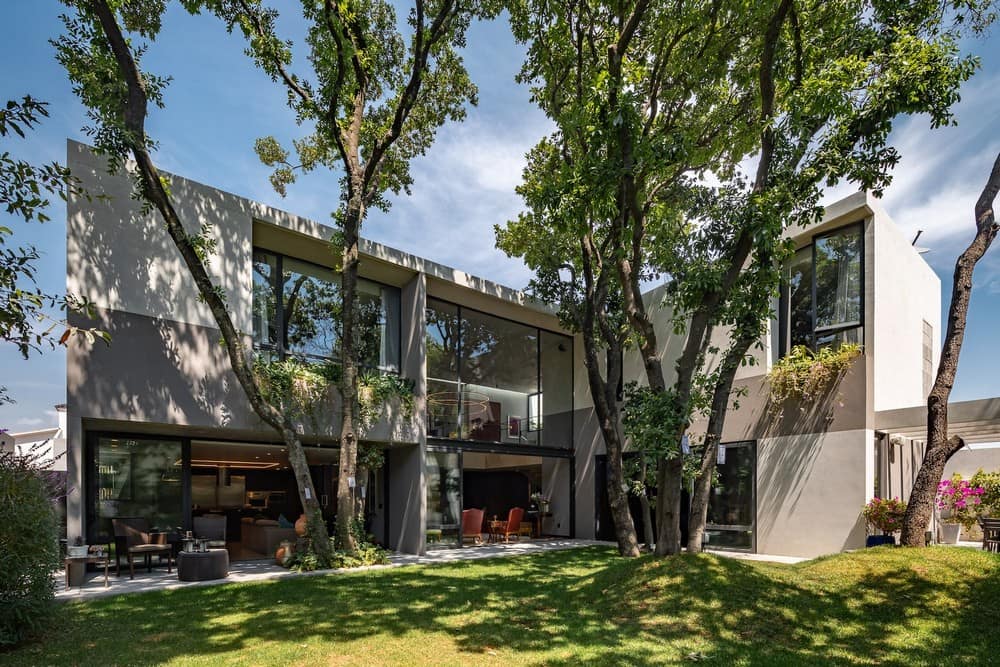
The architectural proposal sought to give all the spaces lighting and natural ventilation, thus turning the openings into the main visual highlights. The integration of the public areas on the ground floor with the garden were elements that were considered at the time of design.
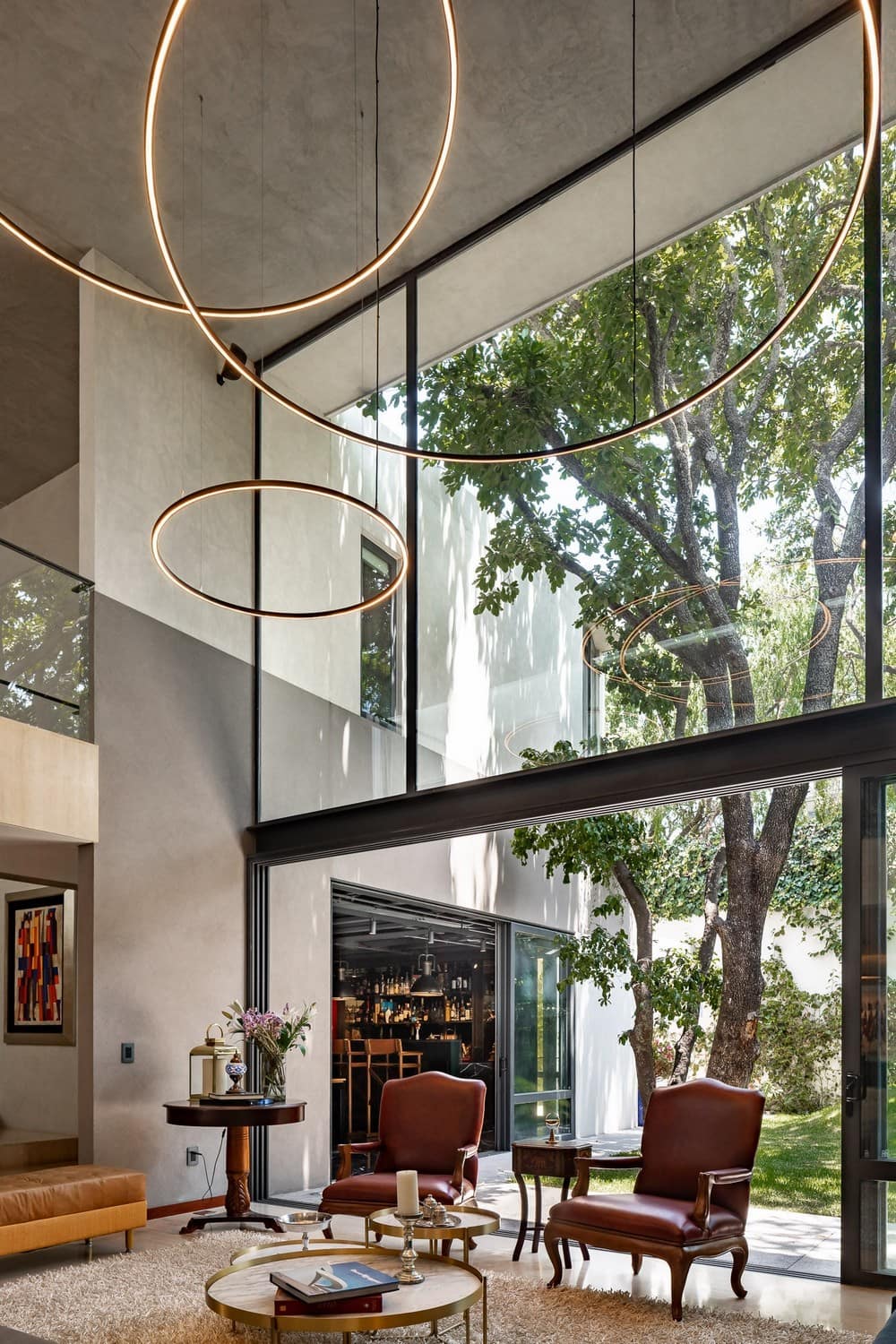
The spaces on the ground floor are mixed by the diversity of horizontal planes and the congruence in the use of materials in floors and walls, as well as the changes in height in different areas. In the main access, the concrete and wood visually guide you to the staircase that connects and integrates with the white ceiling of the dining room and then opens to the living room in a majestic double height that integrates with the garden through a floor-to-ceiling window. The bar is a space with a totally different character from the rest of the house but at the same time it is perfectly integrated by the integration of materials in the finishes and in the same way it takes advantage of the view of the garden by making itself one.
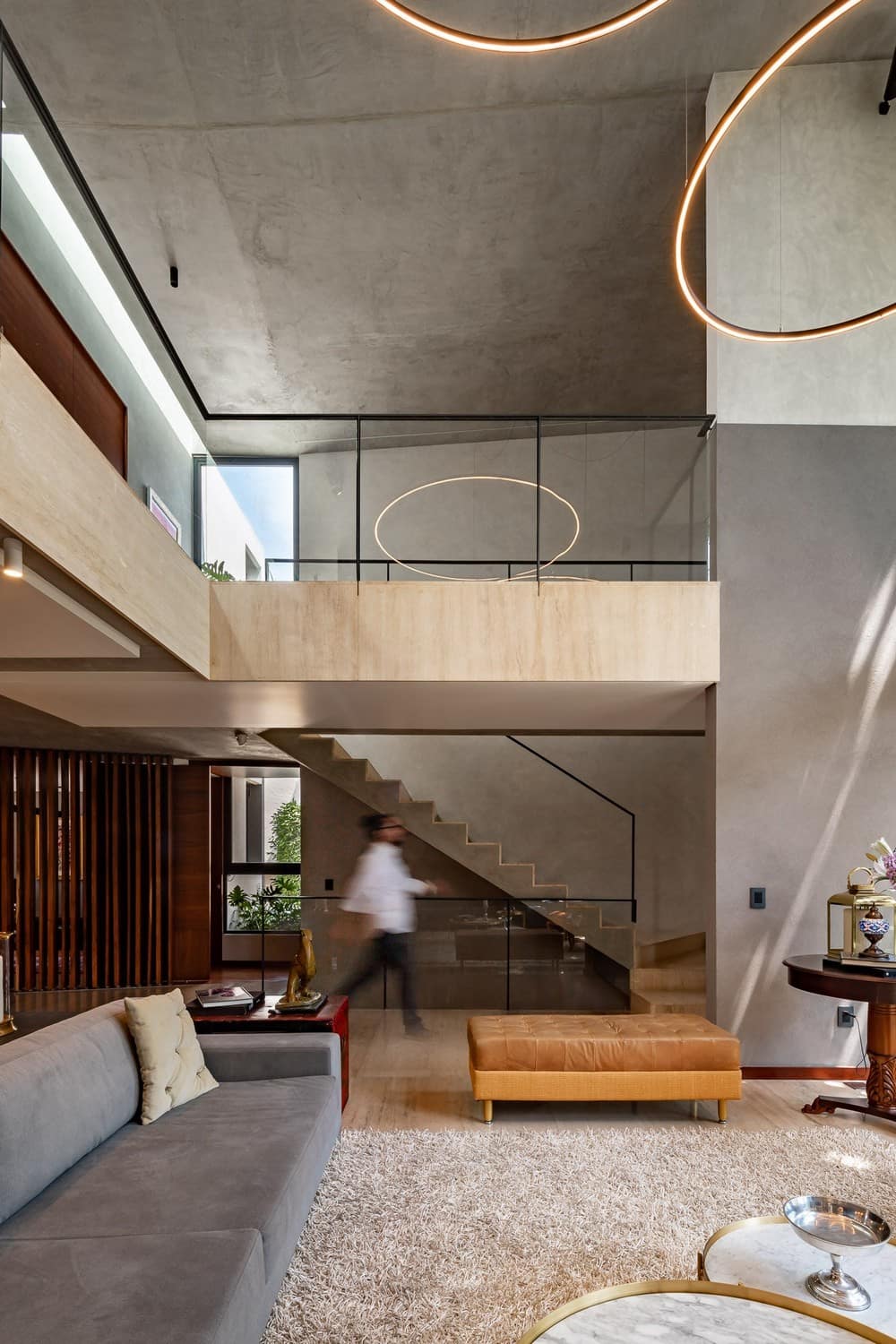
The upper floor revolves around the double height that visually connects the rooms and the family room, the main room and the garden, creating a necessary spatial fusion for the new normality that we are currently facing.
