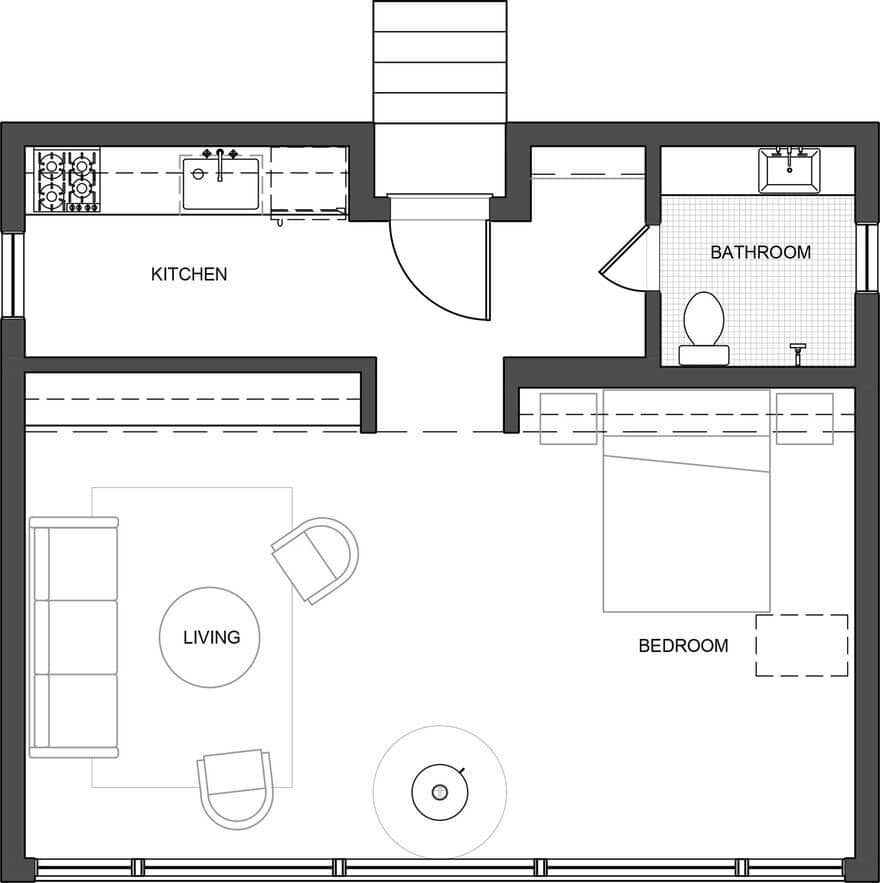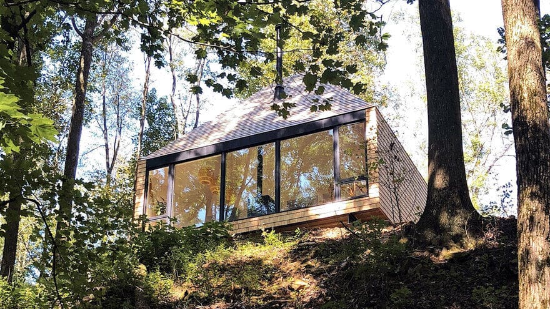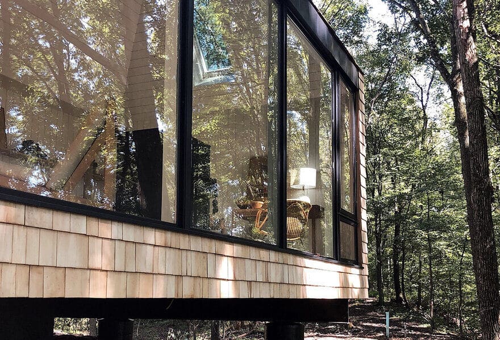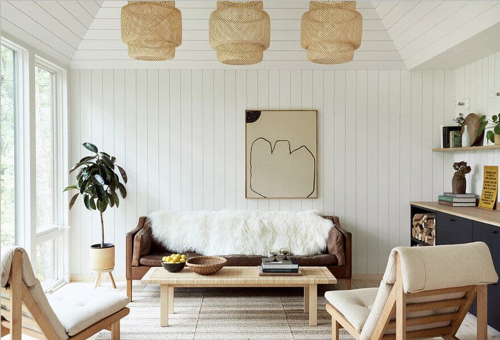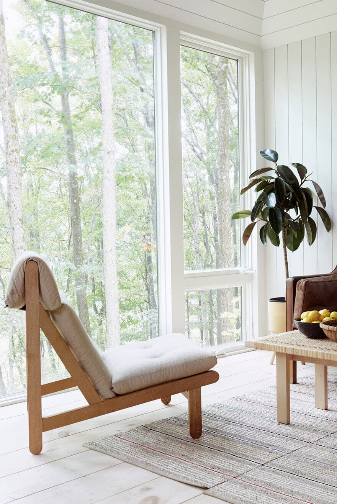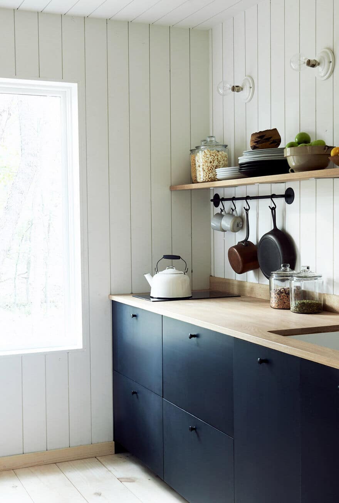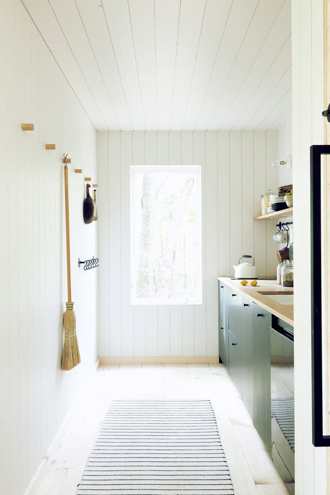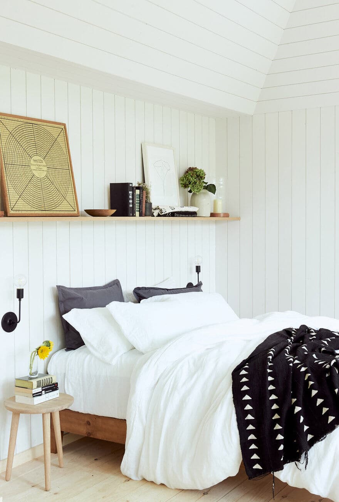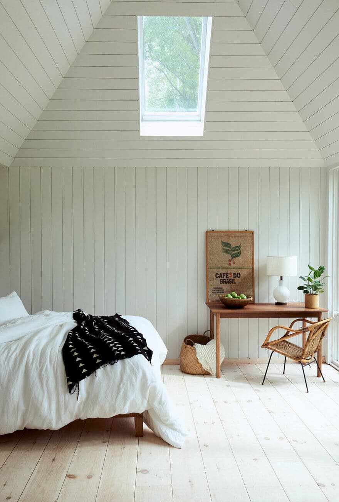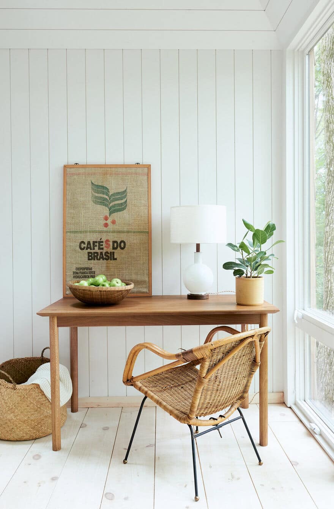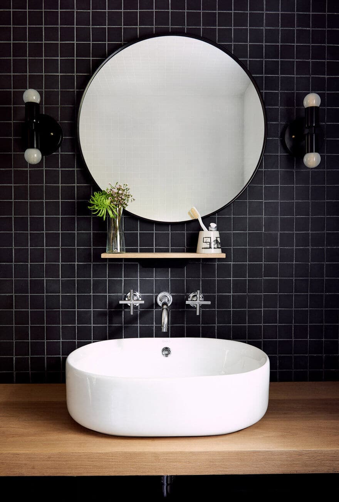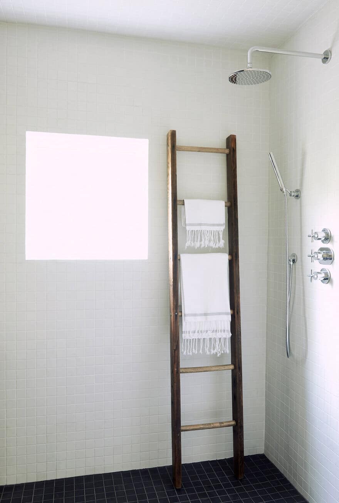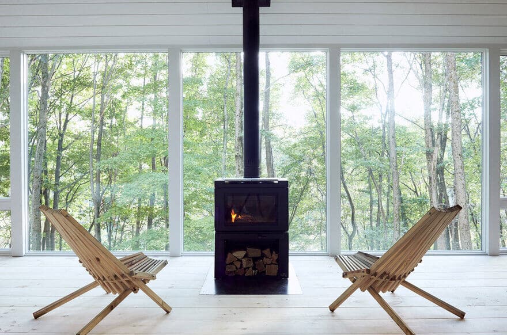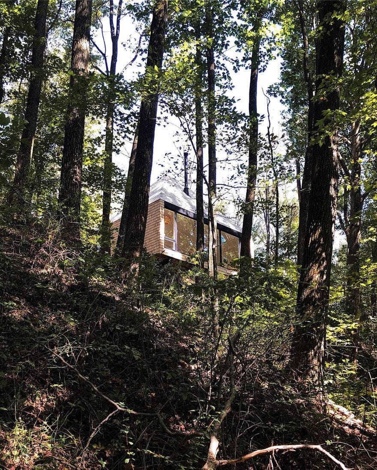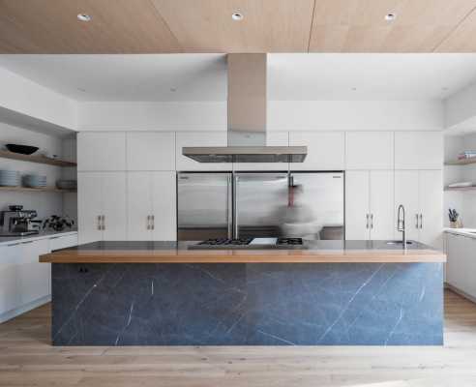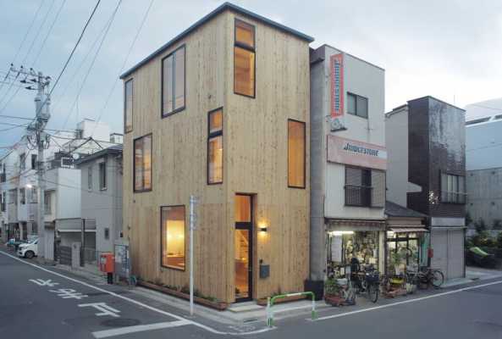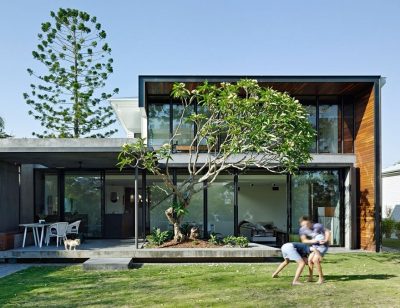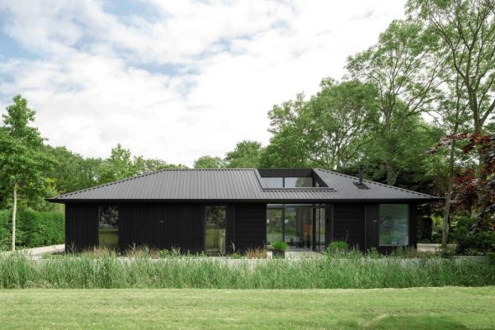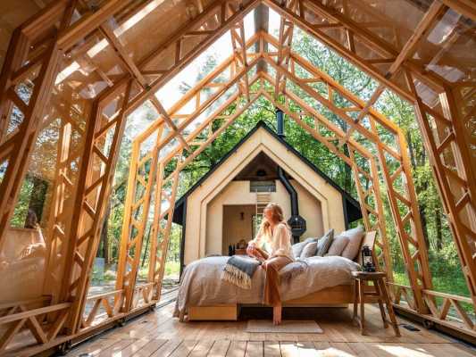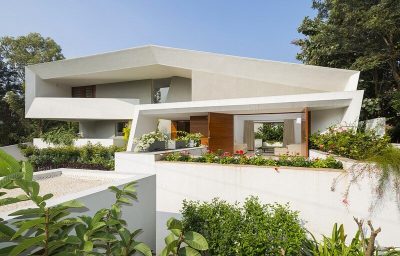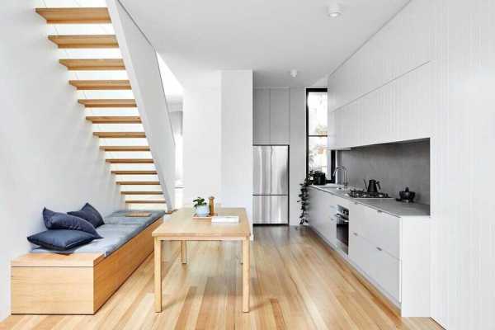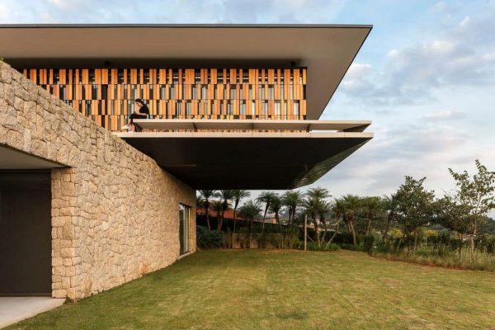Project: The Hut / Cedar-Clad Cabin
Architects: Midland Architecture
Interiors: Greg and Liz Dutton
Build Team: Chris and Greg Dutton, Withrow Contracting
Landscape Architect: Matt Lokay
Location: Belmont County, Ohio
Year: 2018
Photography: Alexandra Ribar
The 600 square foot, cedar-clad cabin, built sustainably off-grid, is located on Greg’s family farm in the Ohio Valley. Documented as an episode of Discovery Network’s Building Off the Grid series, the project came together thanks to a build team comprised of family and friends.
The cabin, tucked in woods, was a labor of love for Greg Dutton, his brother Chris and father John, who worked together to build the secluded retreat. The project site, now a working cattle farm, which the family purchased in 1981, was originally part of a strip mine, and through their stewardship, has been reclaimed by forest, grasslands and lakes.
The off-grid retreat was inspired by Scandinavian design and the ‘hygge’ mindset. The structure is sided with cedar shingles and sits amongst trees, atop a high bank overlooking a lake. Designed for peace of mind; the outside setting is brought in through a wide expanse of floor to ceiling windows. Touching the earth lightly with a minimalistic foundation of concrete piers the sustainably built space runs off solar power and collected rainwater. Heavily influenced by aspects of farming, the cabin was constructed using building techniques born out of tradition and logic, with simple materials used economically. The overall concept and design for the retreat demonstrate an emphasis on craft, in a style that we like to call “country minimalism”.
Walking up to the front door, which is partially secluded, gives an impression of entering a tree house, as the landscape frames the structure. The cedar shingle clad exterior melds the dwelling into the surrounding forest. The interior is simplistic, featuring bleached Eastern Pine floors and walls clad in white painted lap paneling. The pared-back aesthetic allows the outside landscape to be ever more present on the interior.
