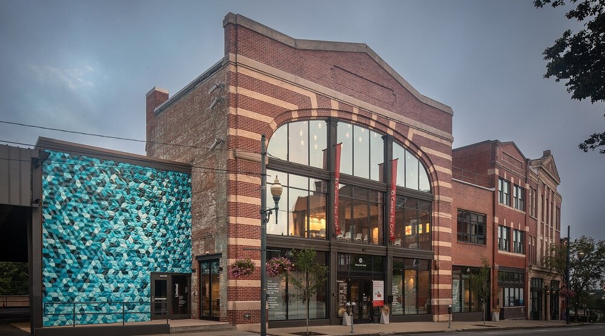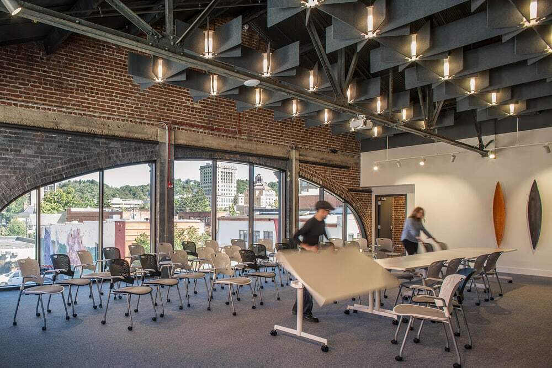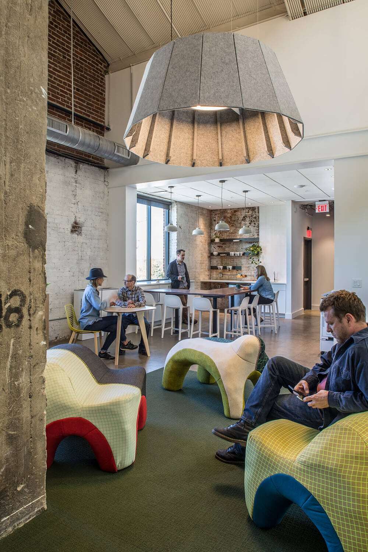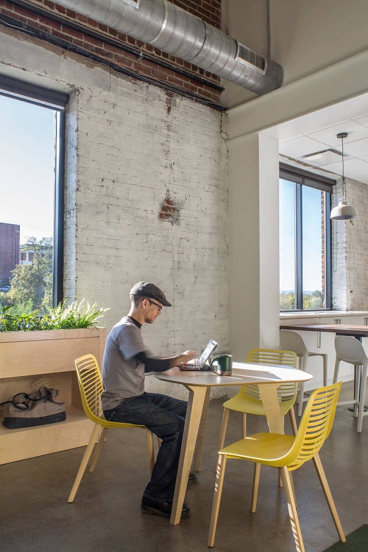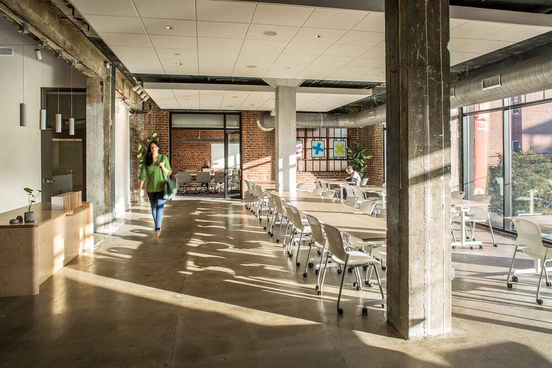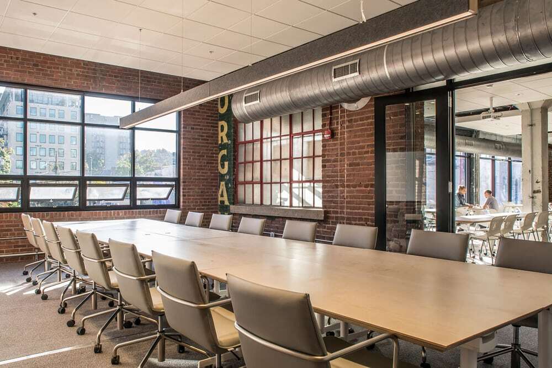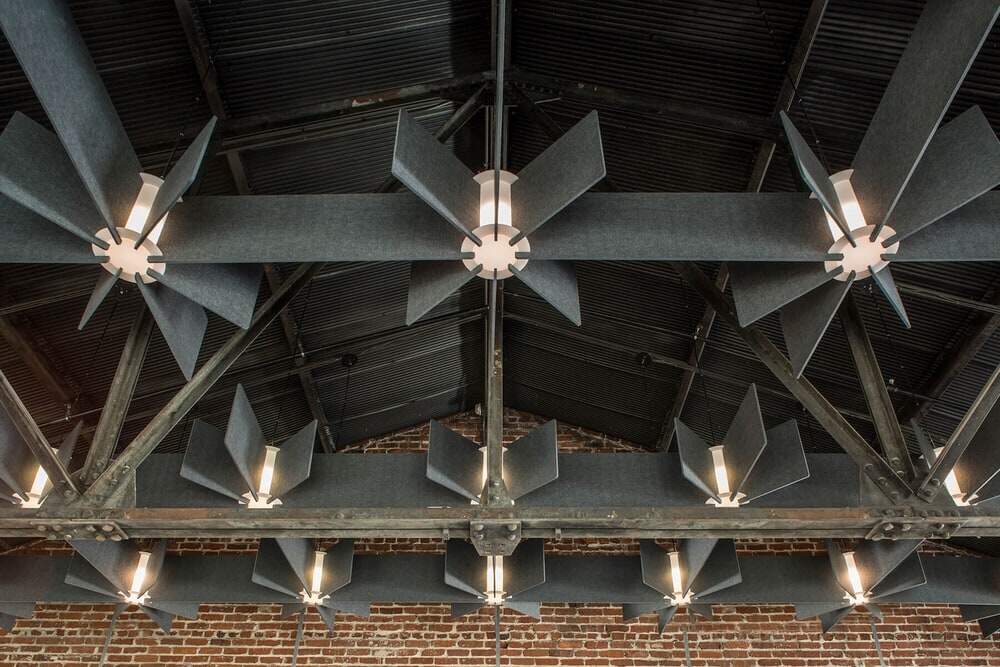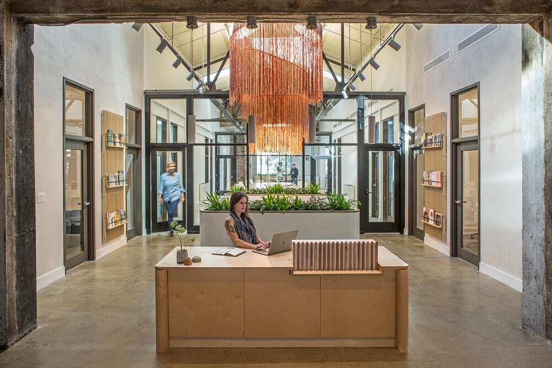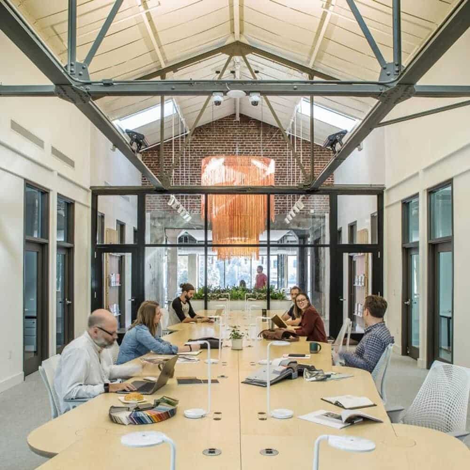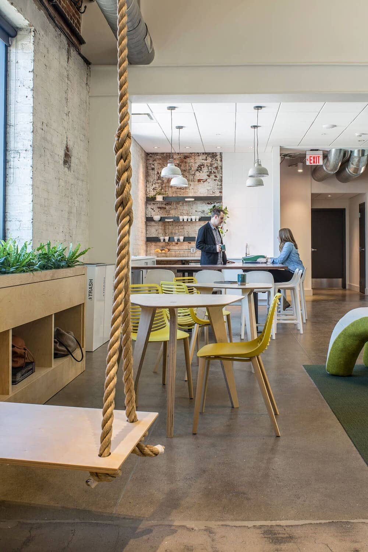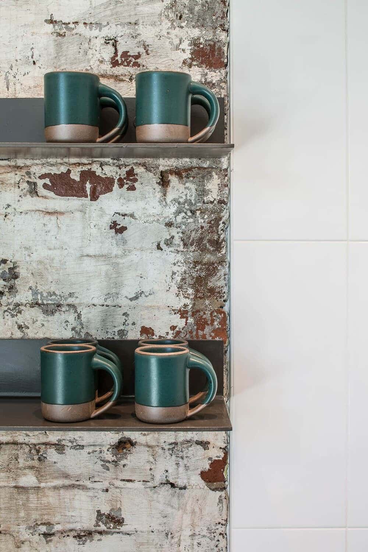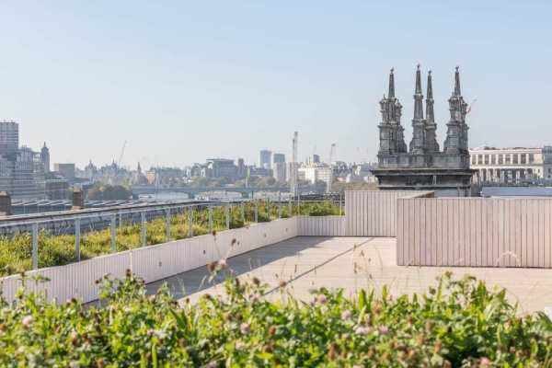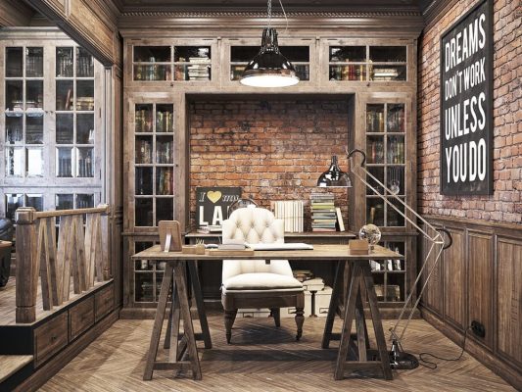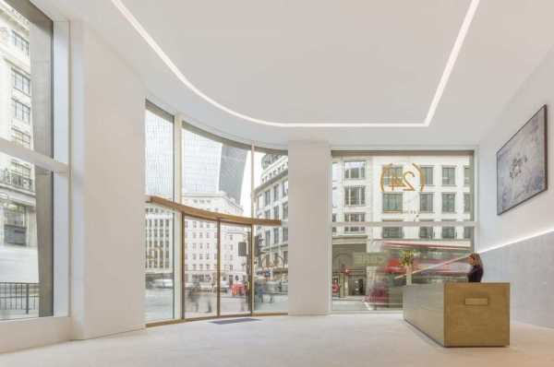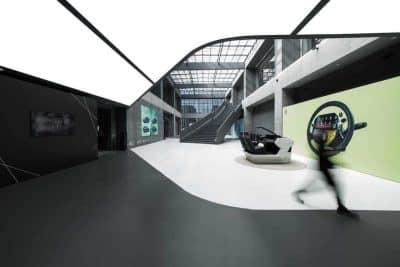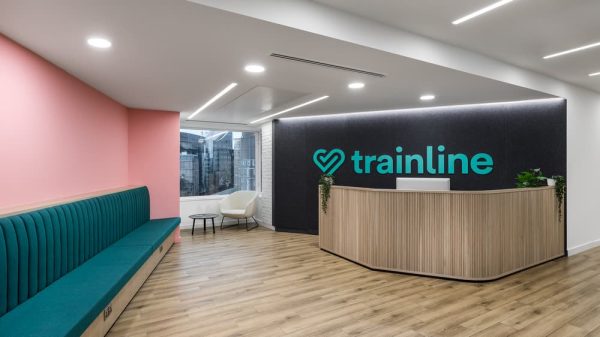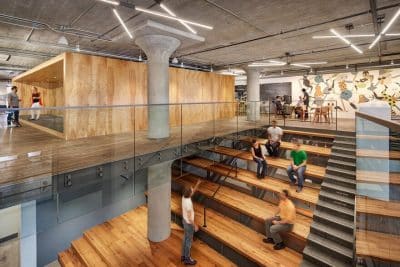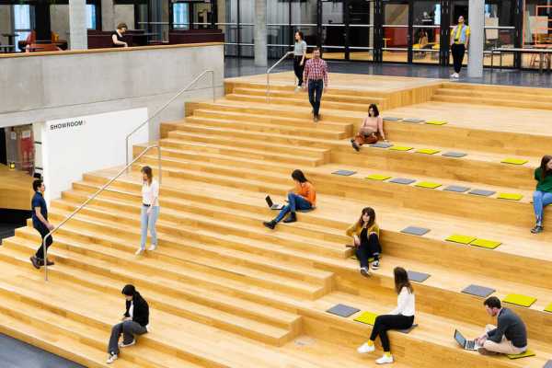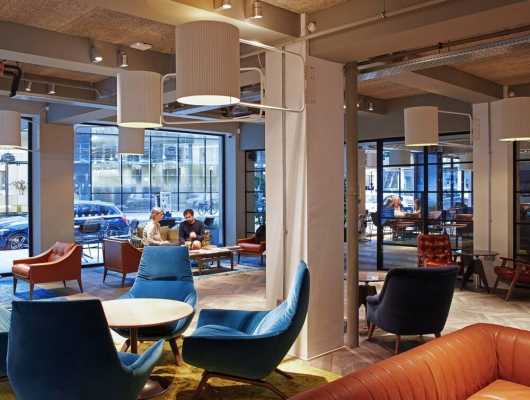Project: Center for Craft Renovation
Architects: Samsel Architects (now Altura Architects )
Builder: Vannoy Construction
PME Engineer: Tilden White
Structural Engineer: Prosim Engineering
Interior Designer: Alchemy Design Studio
Furniture and Textile Art Design: Shelter Collective
Furniture Design: CR8 Design Studios
Location: Downtown Asheville, North Carolina
Interior Photography: David Dietrich
Exterior Photography: Gabe Swinney
Text by Samsel Architects
The National Craft Innovation Hub was created with the intention of providing office, event, and gallery space for creative collaboration among artists, researchers, curators and other members of the community. Its purpose is dedicated to promoting and supporting craft in an increasingly digital age by serving as a creative destination and a resource to those who contribute to this movement.
The Center for Craft celebrated its grand reopening of the National Craft Innovation Hub in downtown Asheville in November 2019. We worked with the Center for Craft on this project for the previous three years and were happy to celebrate the finished project with them.
The Center for Craft headquarters is in a historic four-story brick structure that was built in 1912. We worked with Center for Craft to renovate the building, maintain its historic certification and highlight the beauty of its existing structural systems. Breathing new life into three of the building’s four stories, we sought to bring attention to new modern elements while retaining the layered history of the building’s masonry walls. Balancing conservation with cost-effective solutions resulted in the juxtaposition of thoughtful new design elements to the concrete shell.
The building now provides the Center with 16,000 square feet of space including new art galleries, versatile event spaces, private and open offices, a commercial coffee bar, flexible lecture/meeting spaces, a catering kitchen, and more. Our design intention was to bridge the gap between the past and future by retaining the building’s historic features while pushing the boundaries of craft through highly innovative and modern design.
We began the renovation process by working with the Center for Craft to determine which new spaces they envisioned and how they wanted them incorporated into the building. The new coworking space was designed for the second floor of the building.
Transparent walls divide the space while also keeping visual connection and allowing maximum daylighting. It was essential that the environment feel creative and flowing rather than stiff and corporate.
The large crescent window overlooking Broadway Street is a distinctive feature of the building’s facade. The light-filled space can be used for a variety of purposes like conferences and large events. We incorporated acoustic design features including panels integrated into the lighting to absorb sound in the spacious room.
A lounge area adjacent to the coworking provides a casual space to meet or take a break from more focused work. The design incorporates custom and artist-made elements commissioned specifically for the space.

