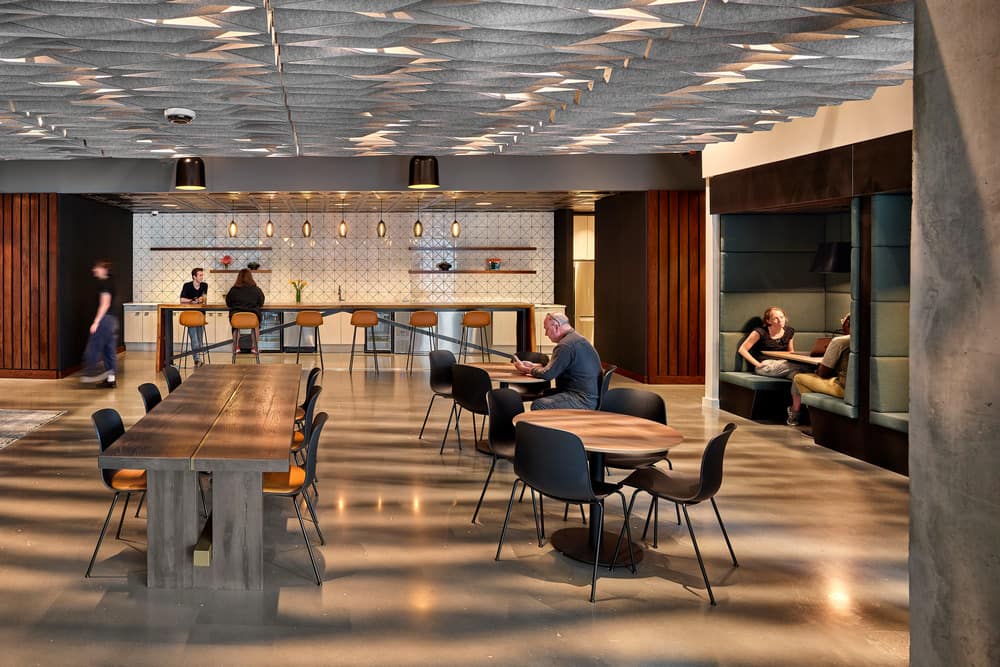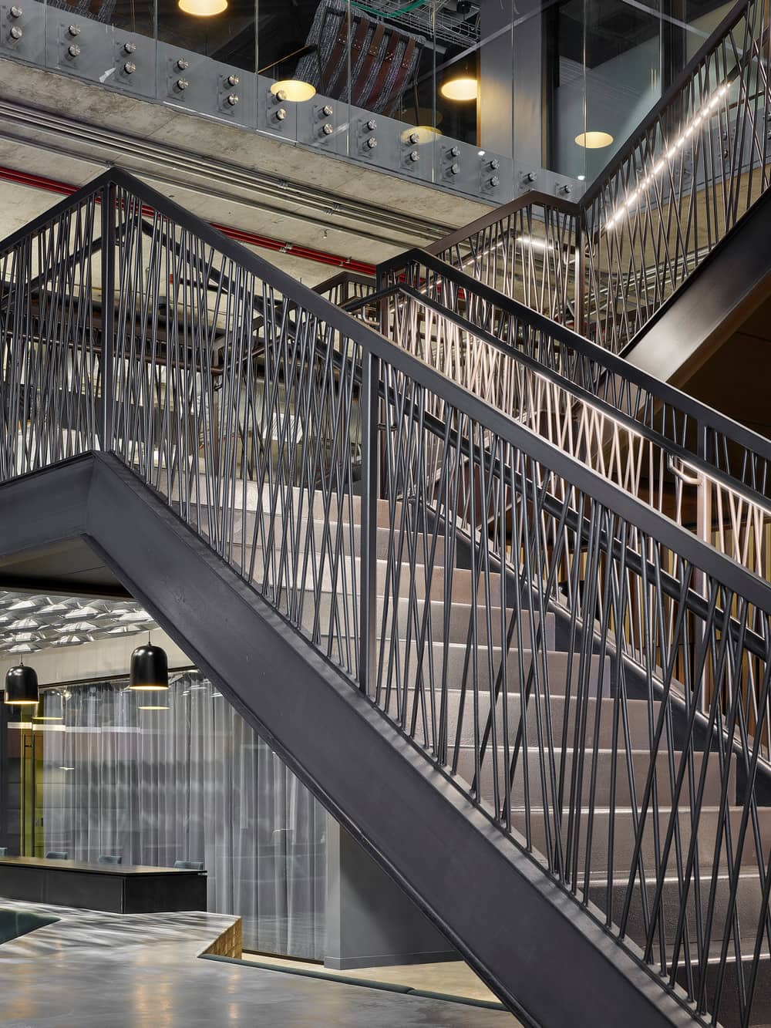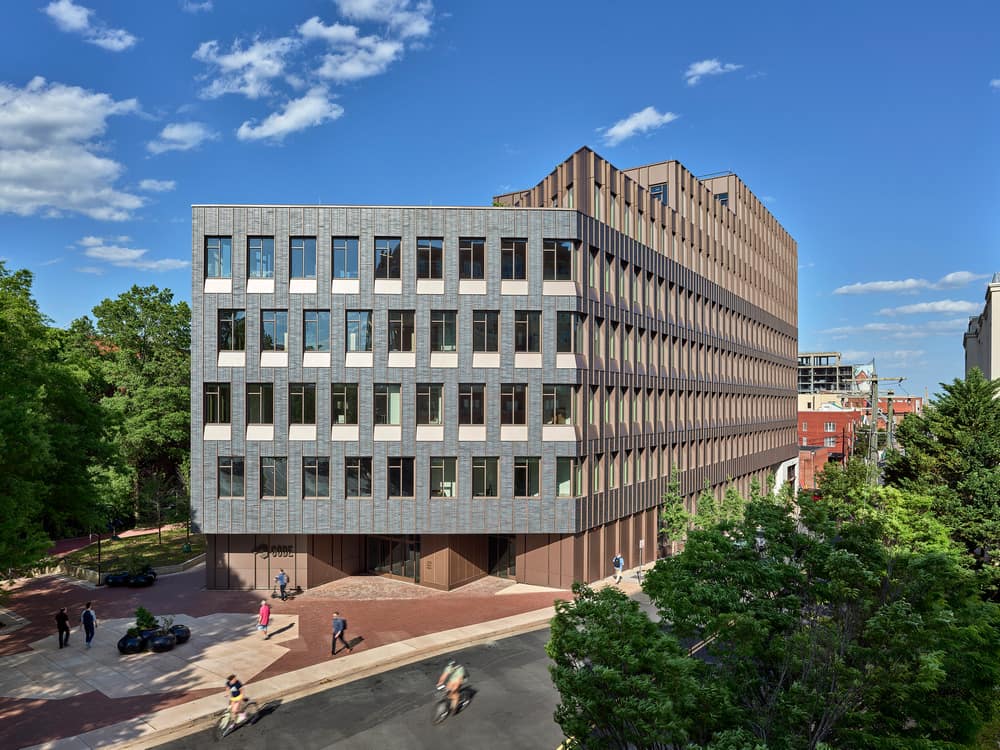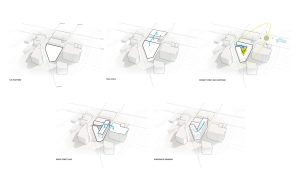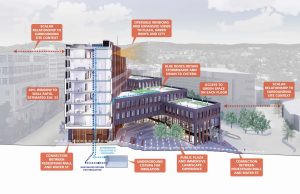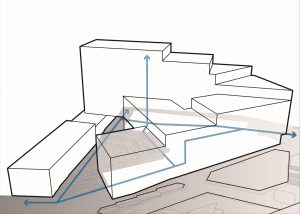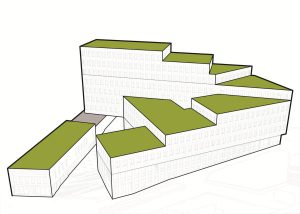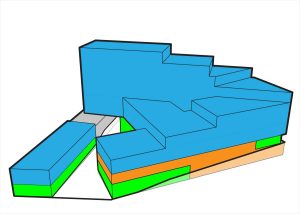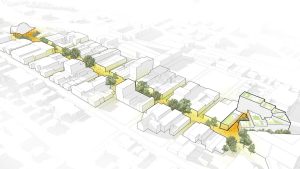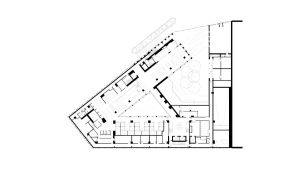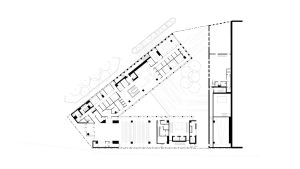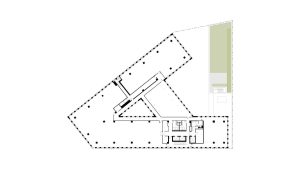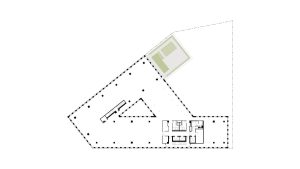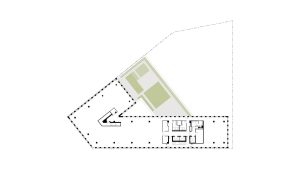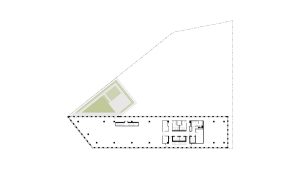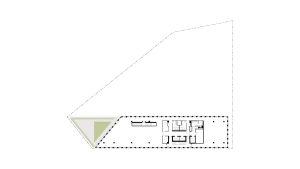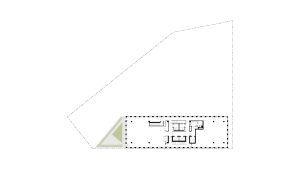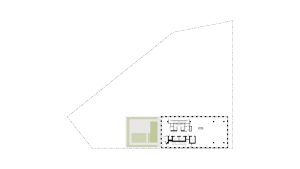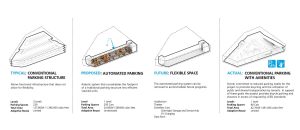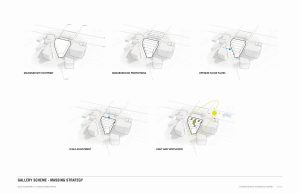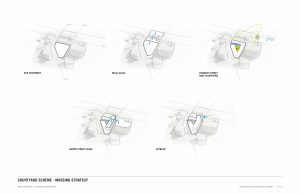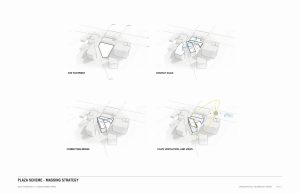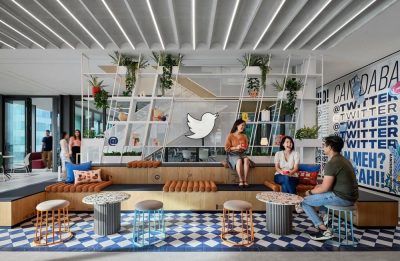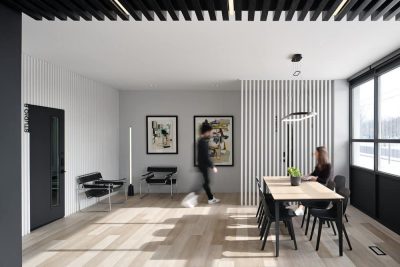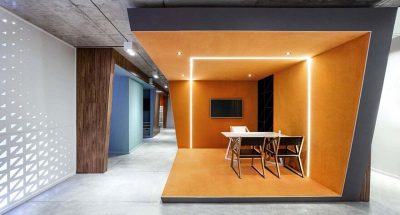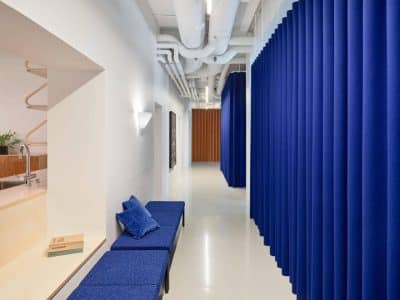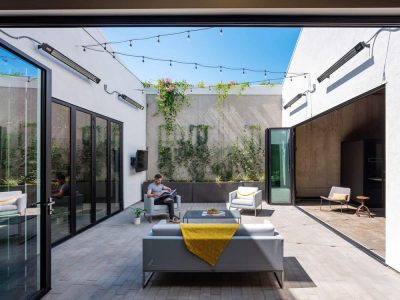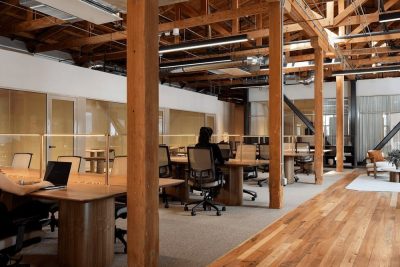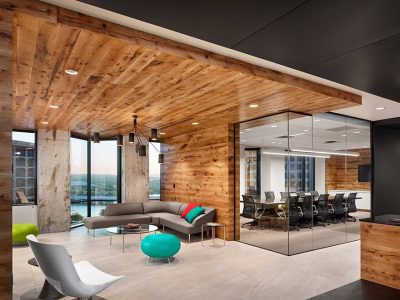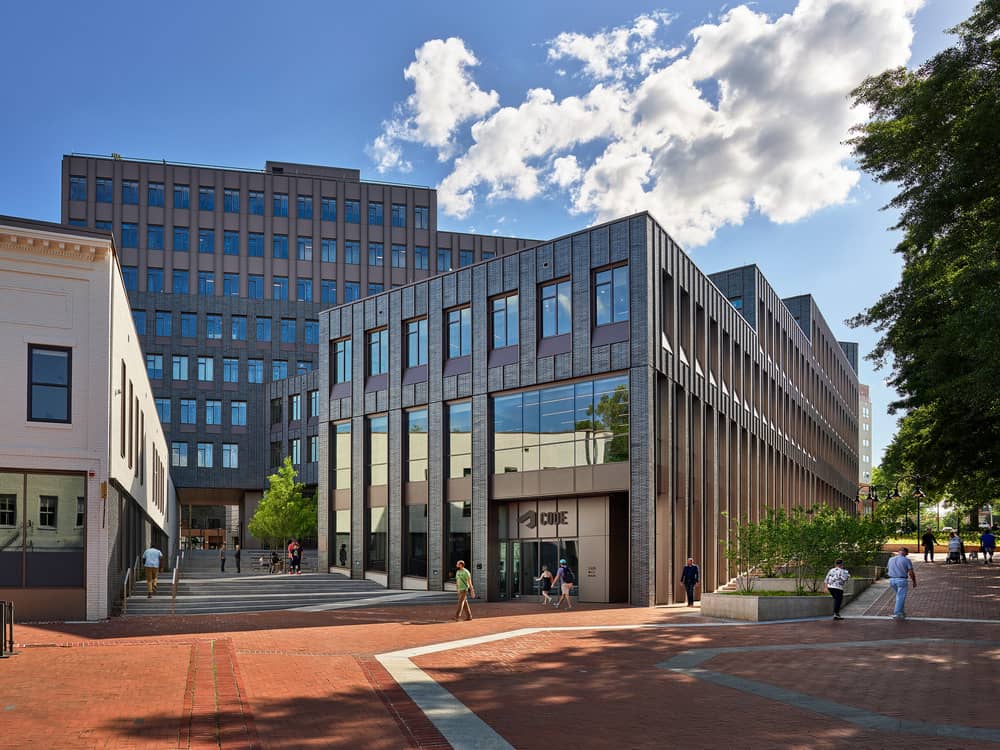
Project: Center of Developing Entrepreneurs
Associate architect and interior design: EskewDumezRipple
Architect of record: WOLF ACKERMAN
Structural: Fox & Associates
Civil: Timmons Group
m/e/p: 2RW
Landscape: Gregg Bleam Landscape Architect
Lighting design: DKT Lighting
Sustainability: STRUCTR Advisors
Energy modeling: Thorton Tomasetti
Commissioning: MSTB
General Contractor: Hourigan
Project photography: Alan Karchmer
EskewDumezRipple and WOLF ACKERMAN team
EskewDumezRipple — José Alvarez, Noah Marble, Steve Dumez, Z Smith, Tyler Guidroz, Jill Traylor, Max Katz, Shannon Griffin, Tom Gibbons, Alex Swiggum, Kelsey Wotila, project team
WOLF ACKERMAN — Fred Wolf, Dave Ackerman, Mark Merolla, Joey Laughlin, project team
The Center of Developing Entrepreneurs (CODE) is a new sustainable, mixed-use project in downtown Charlottesville, comprised of a new public plaza and 215,000 square feet of multi-use space, including a strategic combination of co-working, office space, shared amenities, and retail.
Project History
The developer behind CODE grew up in the countryside of Virginia. He came to Charlottesville and UVA to go to college and fell in love with the walkable community and the sense of connection it afforded. In the years after graduation, he put down roots and began a career, ultimately becoming a successful businessman in the investment world.
As his career blossomed, he shared a sense of disappointment with others in the community that so many of the talented individuals emerging from UVA looking to create new businesses were deciding to leave town, optings for places like New York City or San Francisco.
At the same time, he understood the sentiment. The offerings of the country’s large cities differed vastly from the small city of Charlottesville, Virginia. In Charlottesville, a tech startup would likely be occupying a suburban office park, at a distant remove from any walkable community. In New York City—one would have a walkable, highly urban environment connected to an array of resources, but likely at a price premium.
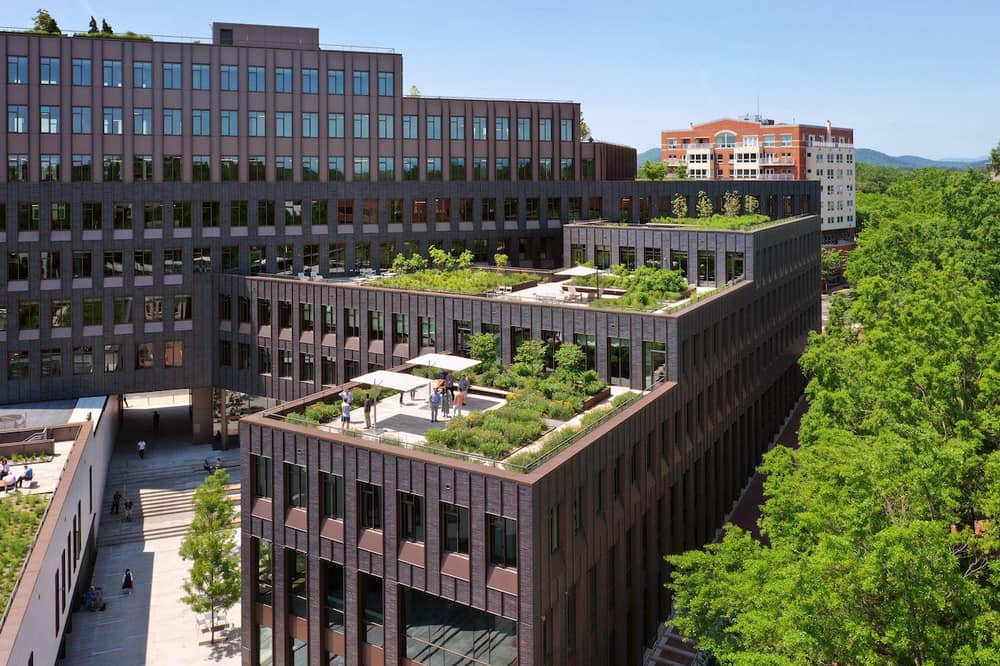
He wondered if somehow the best of two worlds could be realized—a place right in the walkable center of town, where people could live nearby, that might generate jobs, opportunities, and connections. A place that would straddle the line between rural connection and urban vitality, where workers might throw open a window and feel the mountain breeze, but simultaneously leverage the urban connections of a small city community.
The owner loved the vibrance that downtown Charlottesville offered, and he knew what differentiated this place from larger cities was its access to nature. In his view, the project needed to highlight and enhance both aspects.

Completing the Downtown Mall
Today, CODE sits at the end of historic Main Street, Charlottesville’s beloved pedestrian Mall. The site was previously an ice rink and small retail spaces.
The project’s siting reinforced a commitment to walkable city life, but presented an early challenge in integrating the requisite scale. From the start, the design team approached this conflict of context and scale by “stair-stepping” the massing of the building up. The building is lowest where it meets the Mall, then spirals up further to meet the scale of Water Street.
As one approaches the site, the Center of Developing Entrepreneurs is only visible as a three story structure of a similar width to the neighboring historic, party-wall buildings. The building’s mass is revealed upon turning the corner, but it is arraigned as a backdrop to a new public plaza.
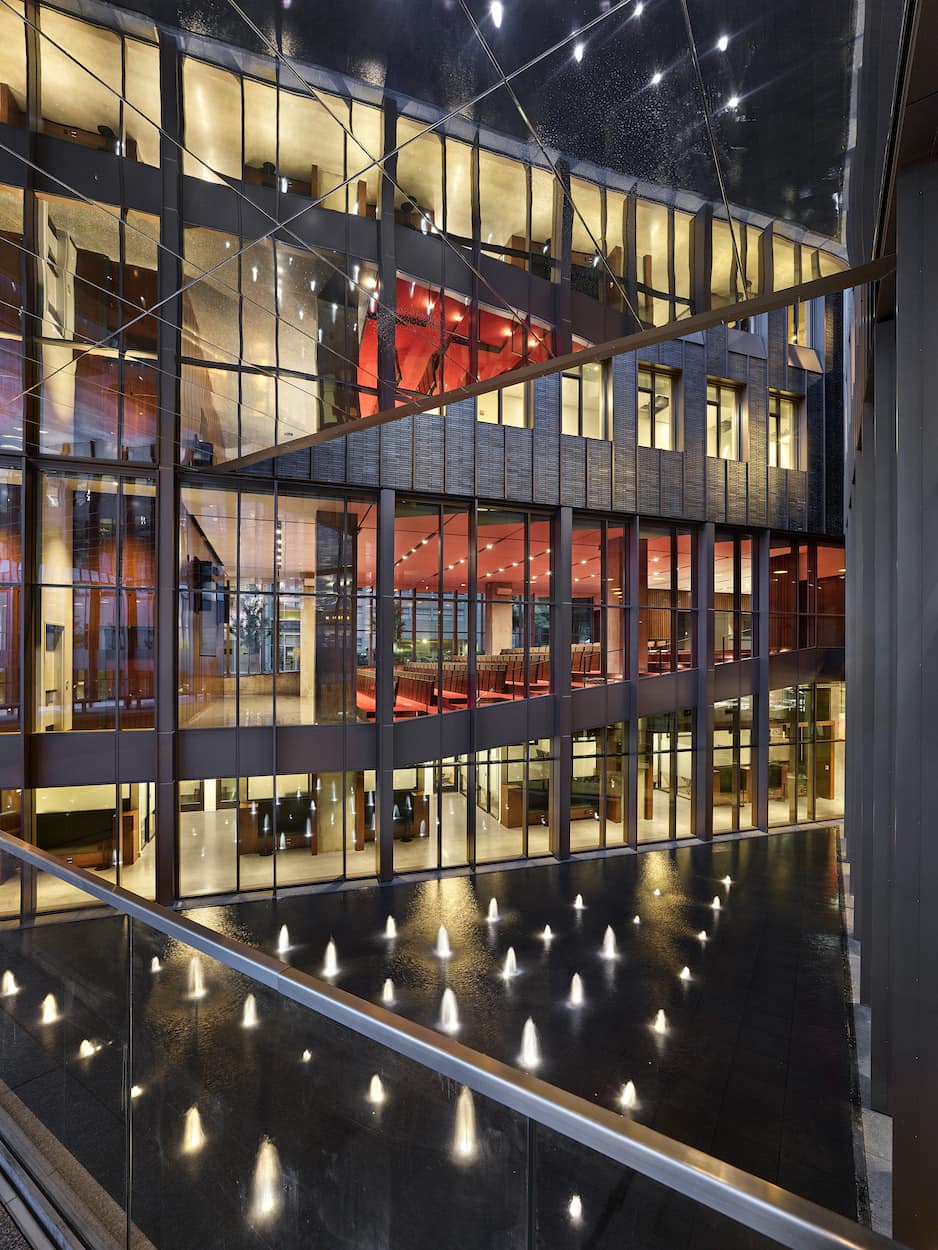
The building’s floor plan is an irregular A-shape, drawn so that the office tower would be situated on the taller scale of Water Street, and the retail and coworking portions nestled around a triangular courtyard that opens onto the mall. This unique public plaza opposite the pre-existing Ting Pavilion, an open-air music venue, serves as a civic amenity and capstone to the mall, while also providing pedestrian thoroughfare to Water Street.
The client’s commitment to narrow floor plates allowed for the creation of a generous plaza. The public is invited into CODE’s site, mixing with the building’s occupants. The inherant self shading created by the building’s form allows the first two floors to be more transparent, furthering the connection between users and the public.
The historically significant facade facing Main St. was preserved during construction, integrated into the new design.
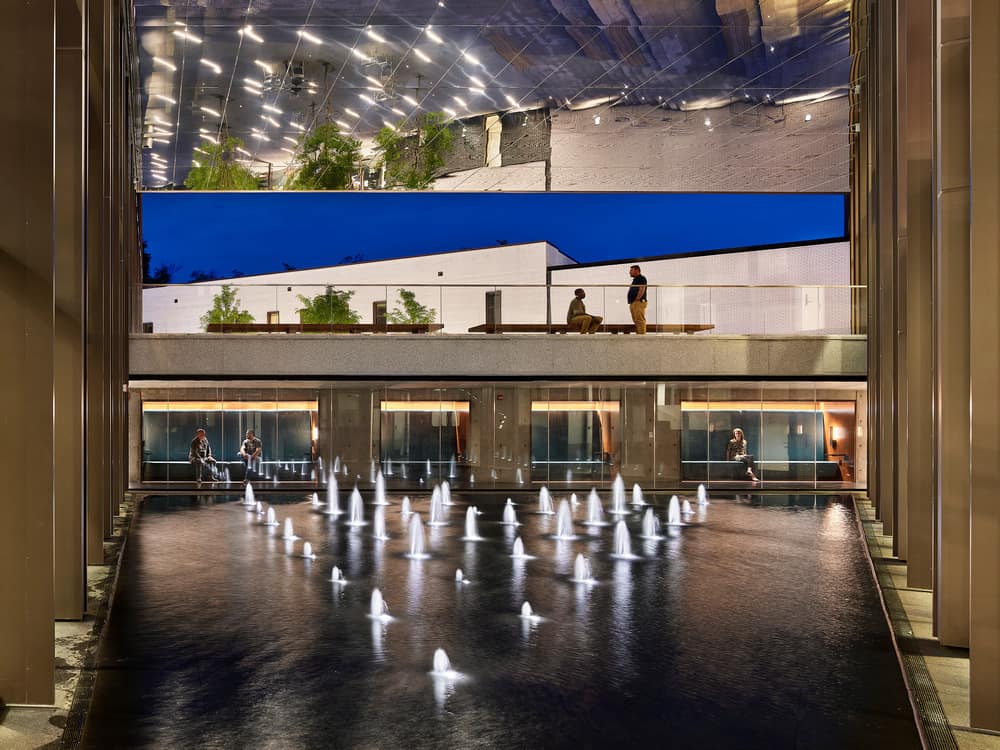
Massing
The unusual triangular site sat at the terminus of a low-rise historic walking street on one side and nine-story buildings on the other.
Early schemes explored how to navigate the irregular site for optimum outcomes.
The design team drew on passive design and massing strategies, with narrow floorplates and operable windows, while stepping up the sloping site from two to eight stories, allowing each floor its own outdoor roof garden.
The team drove the massing of the project to adhere to a strict 50’ window-to-window floor plate, helping to achieve natural cross-ventilation and excellent daylighting performance despite a modest window-to-wall area ratio.
Ultimately, ideas from multiple schemes were integrated into one cohesive scheme that satisfied several project goals simultaneously.
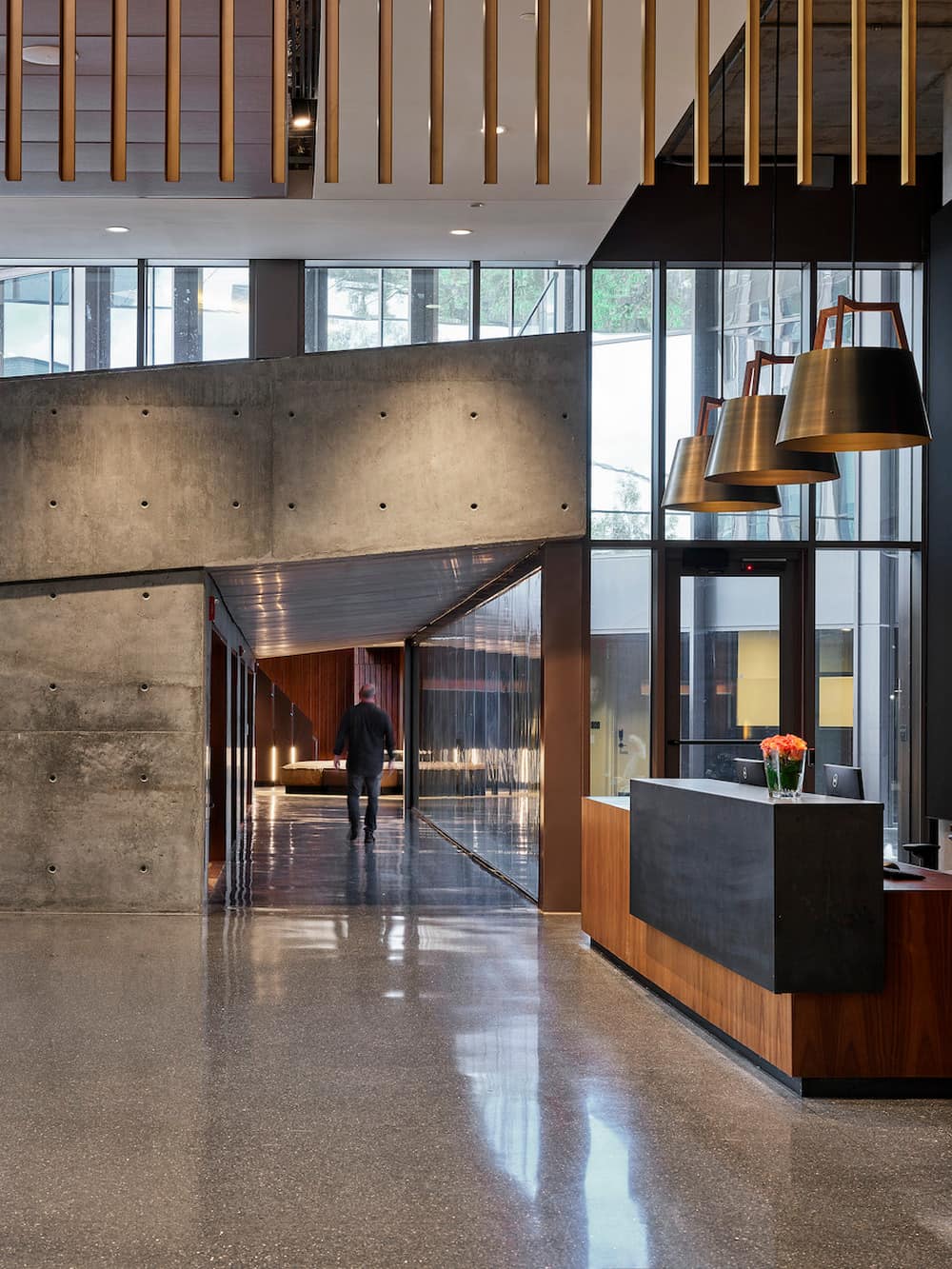
Circulation
The building was envisioned as a new public forum and collision space—a new version of Charlottesville—where individuals across demographics might meet in pursuit of a better future.
Early on, the layout and circulation were planned to intentionally create crosses between the public, the coworking tenants, and the private office users, facilitating conversation and connection between different users and working to balance the vibrance and vitality of a coworking space with the formality and professionalism of world-class office and auditorium space.
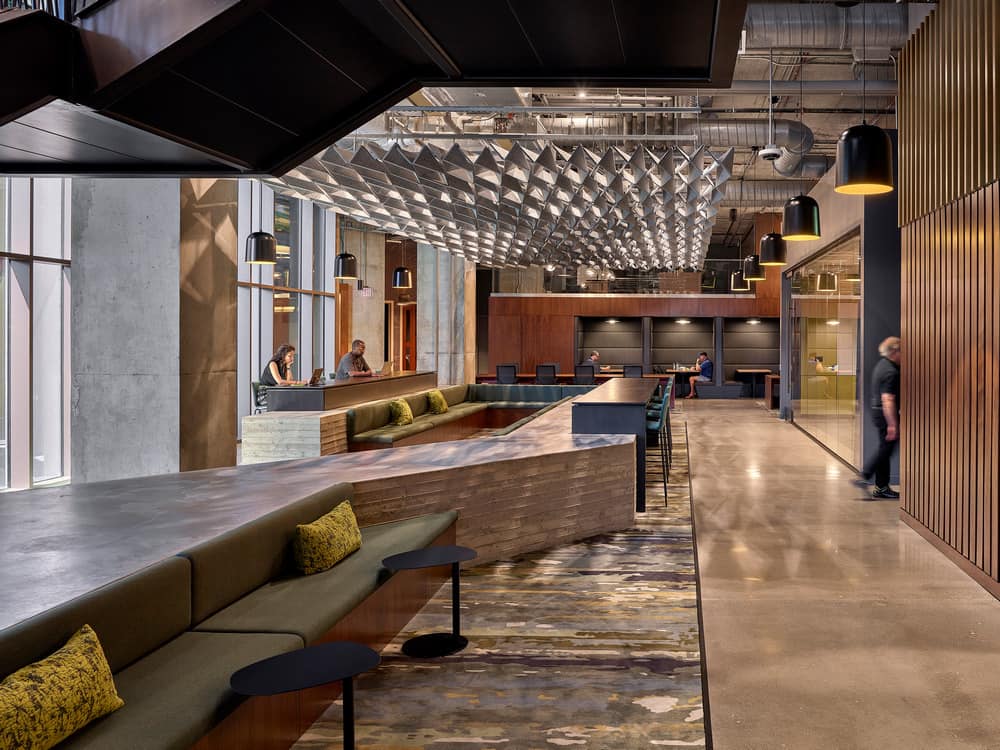
Diversity of Program
CODE’s program features a diversity of assets intended to provide small businesses, artists, startups with all the resources they need to grow.
The result is a comprehensive, dynamic set of spaces aimed at stimulating entrepreneurial growth. The program within features coworking, auditorium, retail, private office, and community spaces intent on providing opportunities for chance interaction, socialization, and collaboration. Beyond coworking desks and private offices, there are meeting rooms, a coffee shop, kitchen, showers, and a podcast studio. Two restaurant spaces open to the courtyard.
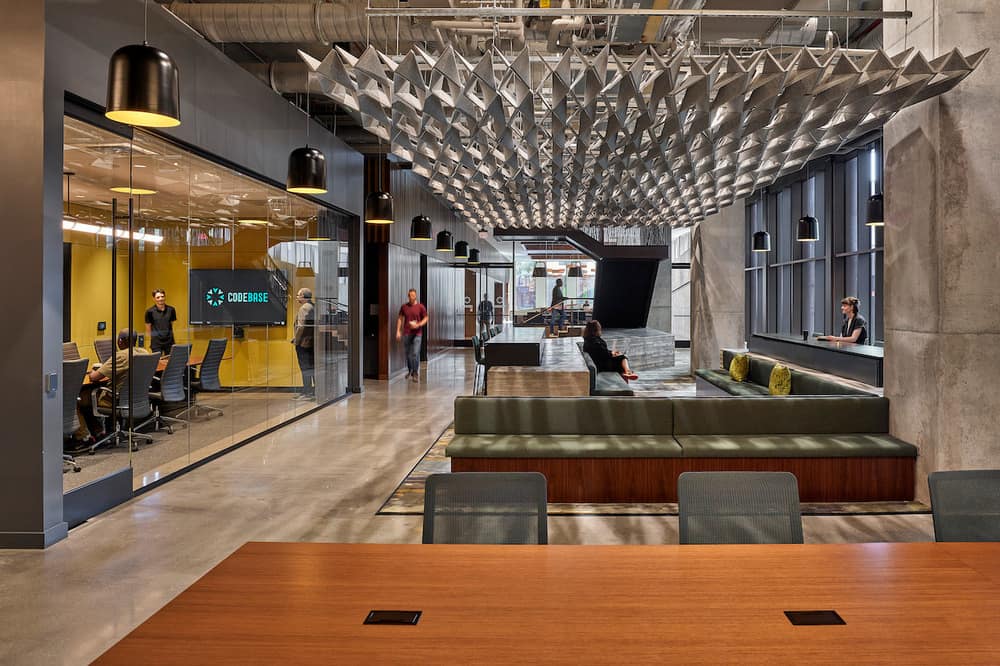
Coworking
Coworking is an emerging market, one still experiencing rapid development and innovation. The design team researched other spaces extensively, visiting various coworking facilities in achieving the perfect blend of office and coworking space.
Throughout, the design team worked with a client representative in pursuing a vision to uphold the changing nature of work, straddling a line between the formal and informal, instilling a unique blend of clean commercial space with a more relaxed residential feel. All interior elements, from furniture and textiles to fixtures and artwork were handpicked by the team in fostering a warm, welcoming space.
Unifying elements of dark, warm wood, blackened steel, and stone tie together a variety of support spaces, from public and private booths and nooks to large open spaces.
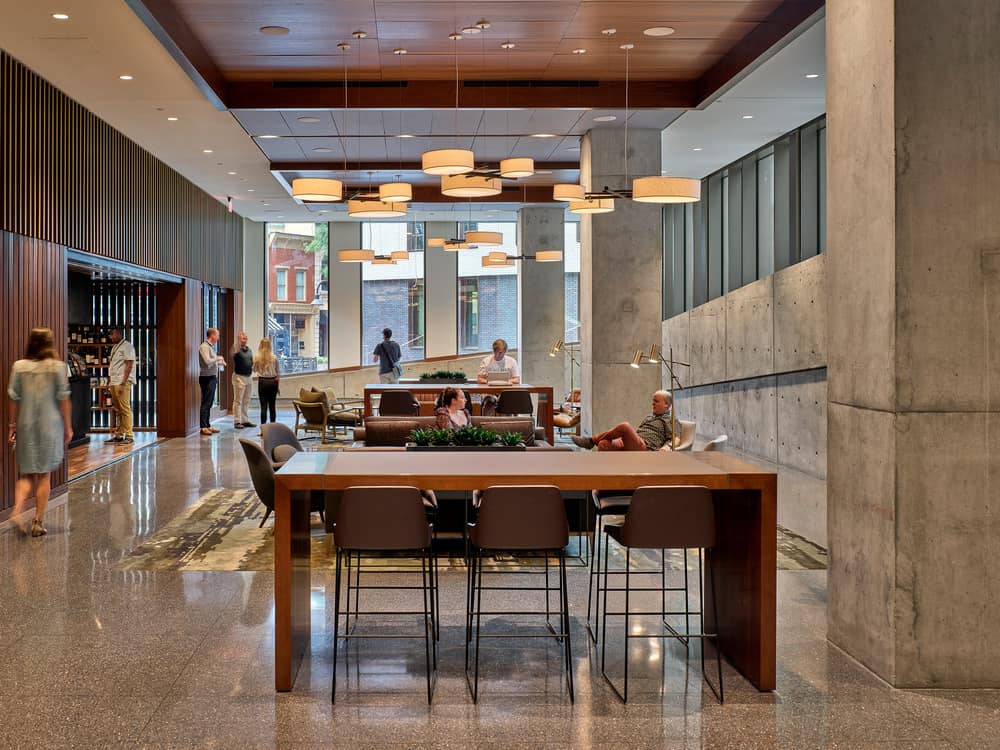
Auditorium
An auditorium, open to the public, features regular speakers and events. The seating arrangement utilizes a novel “jumpseat” design, a minimalistic, space-saving design that folds fully flush when not in use, and folds out readily via articulated ribs when required.
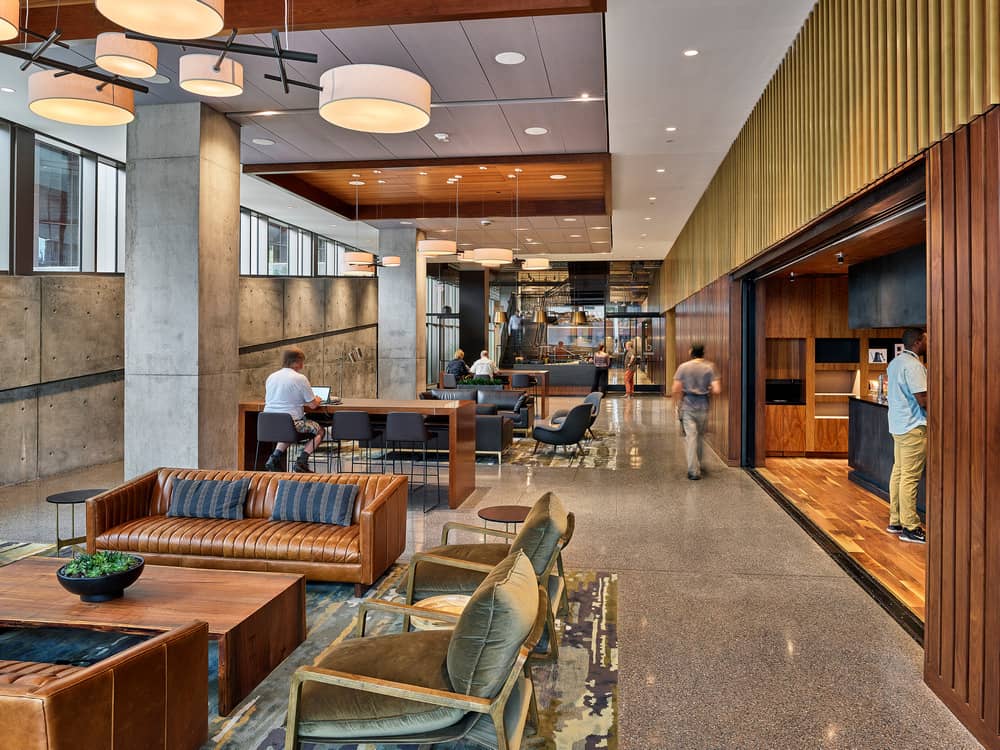
Floor Plans
Plans for the nine floors within the building were delineated to provide a diversity of spaces, while simultaneously standardizing certain core elements.
Coworking and retail occupy the first two floors of the project, serving as the public window to the activity within the building.
Above the second floor, the stepped massing pattern provided the opportunity for green roofs, creating a shared amenity across each floor of private offices.
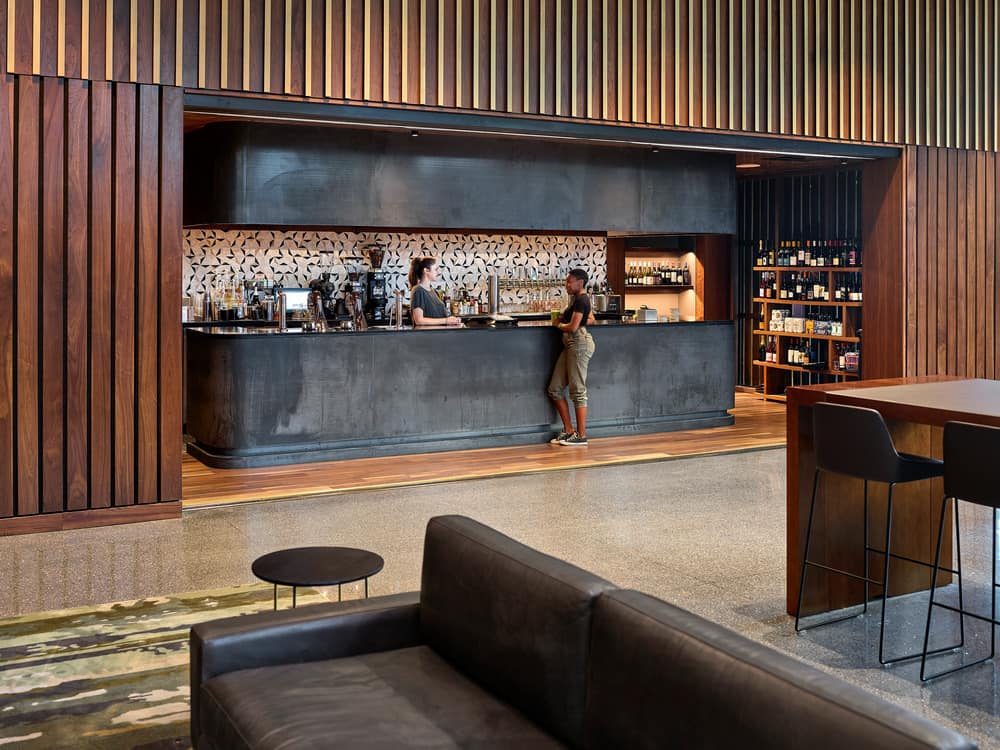
Ecology of Place
The program of Center of Developing Entrepreneurs and its stepped façade simultaneously gave the building its form and created numerous connections to the environment.
Most emblematic of this eco-minded notion are the exterior courtyards located on each floor. A conscious decision was made to shrink indoor program to enable these terraces that pull double duty for both sustainability and occupant health and wellness. The roofscape featueres native plants in regional soils, while simultaneously providing an inclusive, nearby sense of nature to what might otherwise have been a typical interior office experience.
Even prior to the first tenants occupying the building, the project began hosting a different type of tenant: birds and bees began moving into the gardens soon after completion.
Today, the project represents a microcosm of the surrounding environment, with native plantings and a variety of insects and small creatures. Office tenants are only a few steps away from accessing this vibrant outdoor environment.
Mechanical equipment was strategically relocated away from these roofs to preserve their serenity.
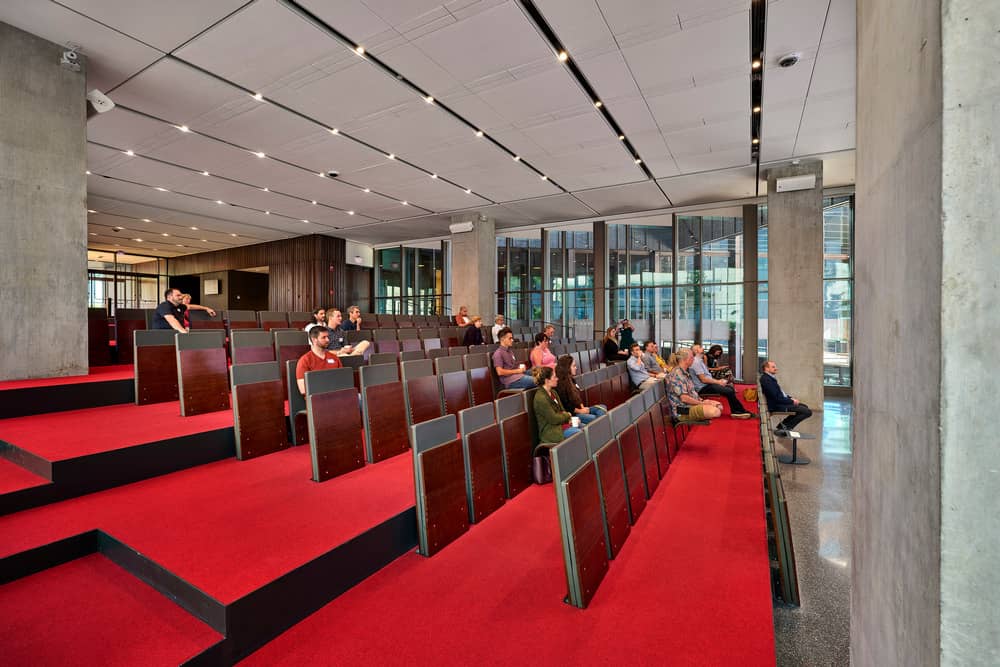
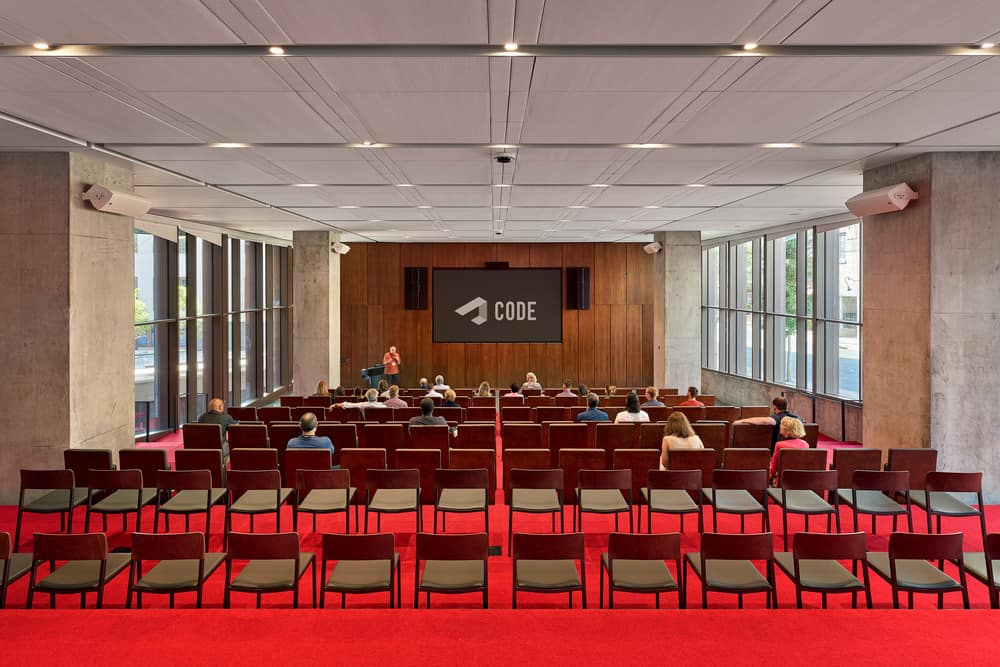
Water
The roofscape, beyond being a living textbook of native plants and flora, is simultaneously a vital stormwater management performer. The roofs are blue roofs that soak up water like a sponge, and release it slowly to trickle down into a large underground cistern.
In times of drought, a reversal of this process happens—water is pumped back up to the roofs to irrigate plants.
Within the building, low-flow fixtures in restrooms significantly reduce water consumption compared to a typical office building.
The design team also worked with building management to create building-wide standard water fixtures, establishing a culture of sustainable design for future tenants.
At right is a diagram showing the flow of water throughout the building, along with several other holistic design decisions.
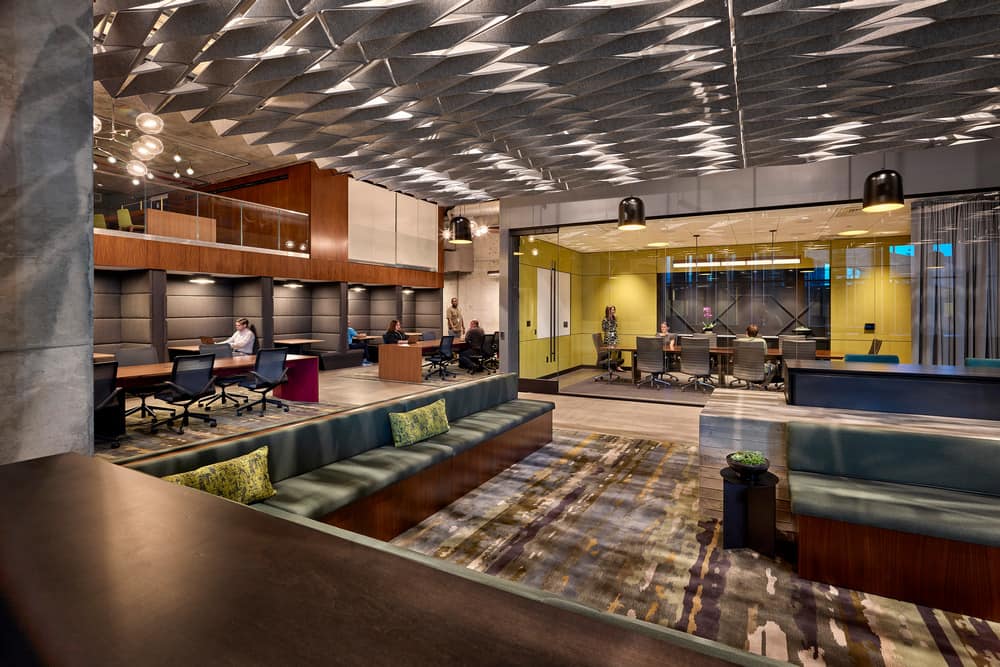
Energy Use
Rigorous analysis and simulation designed the envelope to meet the AIA’s 2030 challenge for efficiency and thermal performance. The building is slated to consume 1/3 the amount of energy of a benchmark project of comparable size.
High-efficiency HVAC systems (a combination of DOAS for efficiency and fresh air turnover and fan-coil units for flexibility) were implemented to enable user customization, with individual controls per area—affording tenants all the air they need but only when and where they need it.
The building simultaneously draws on passive strategies. Design analysis estimates that 40% of the year, the building should require neither heating nor cooling, via passive systems that can support occupant comfort.
Improved envelope performance was achieved through continuous insulation.
The envelope was rigorously detailed to enable self-shading. The building orientation, along with 12” recessed windows allow glazing to remain shaded for more of the day and permit less heat to be transferred through them.
Operable windows and cross-ventilation in private offices empower workers to make fine-tuned adjustments as needed.
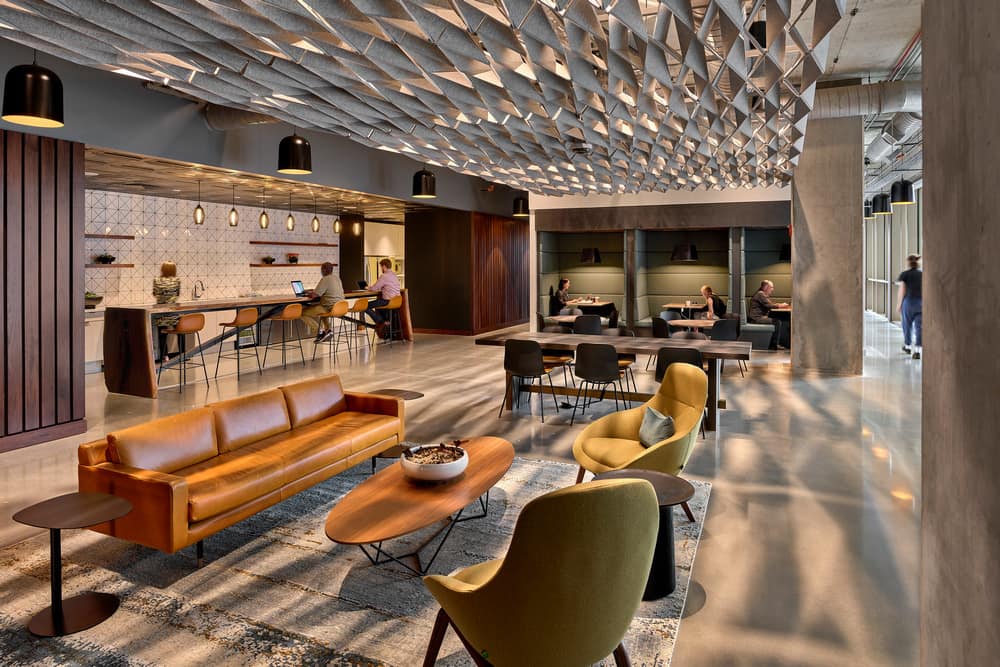
Community Connections
By its very nature, this building is intended to drive change. Its program (a mix of coworking, Class-A workspace, community workshop, lecture hall, auditorium etc.) is fundamentally designed for it.
Another idea fundamental to the building is not only change within the building, but change within the community. The project is open to everyone—a collision zone for ideas, inventions, art, and culture.
The building is already a hub of activity and fully occupied (all private offices leased and over 200 coworking tenants).
On a recent Monday in Codebase, the open-concept coworking component of the project, several tenants, some members of a tech startup dedicated to frozen yogurt, traded ideas over coffee.
The 200-seat theater hosts weekly events, open to the public. The plaza has also hosted large gathering. Events have taken advantage of the unique moments within CODE, blending architecture with spectacle.
Ultimately, the Center of Developing Entrepreneurs is the realization of a client’s aspirational vision. The design team strove to put the vision for the space first, allowing the architecture to respond to desires for social permeability, chance collision and innovation, cutting-edge water and energy conservation, and a unique connection to nature.
