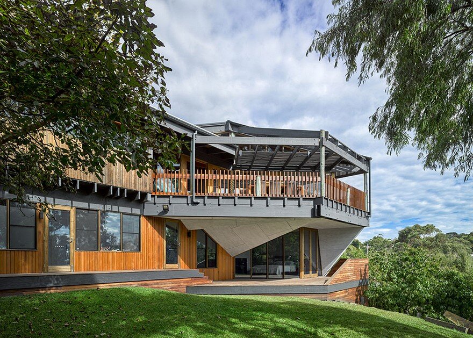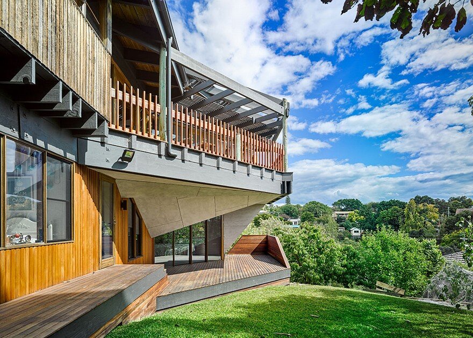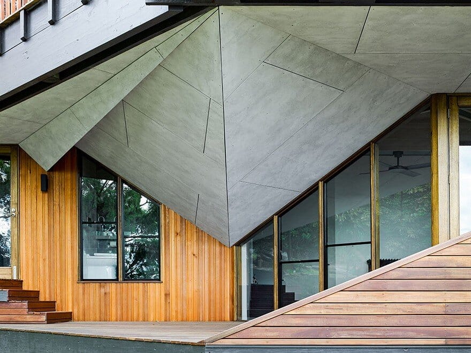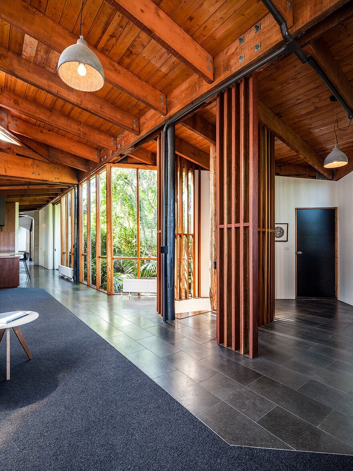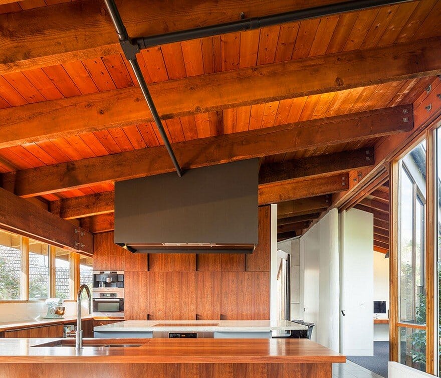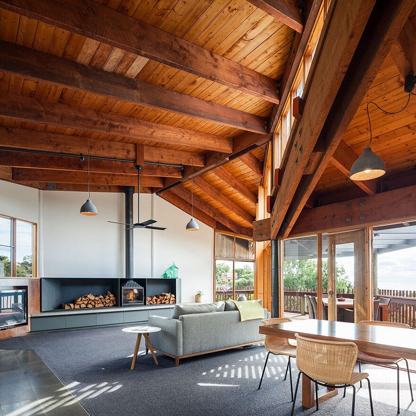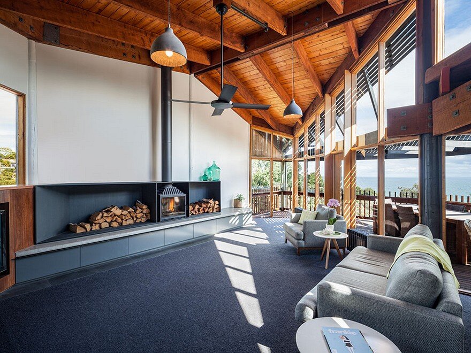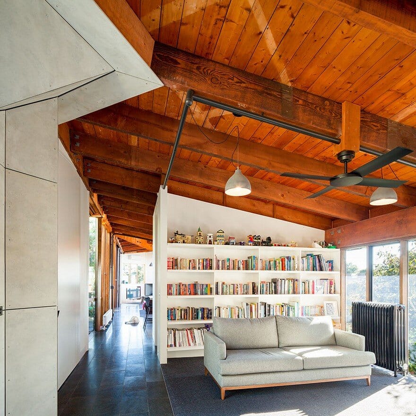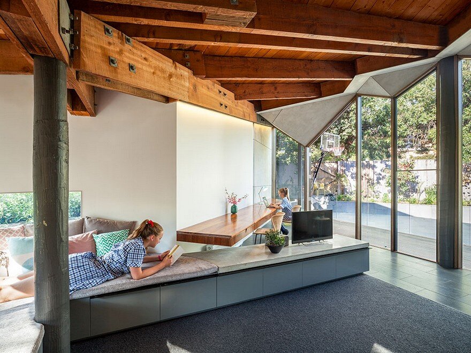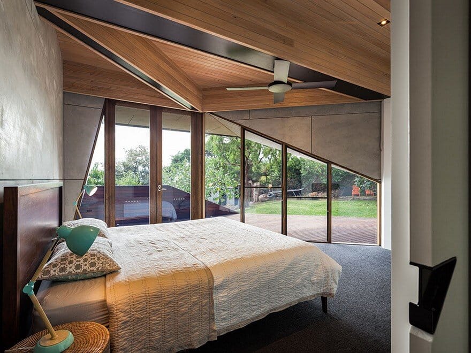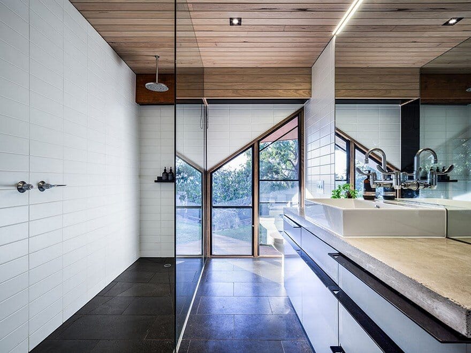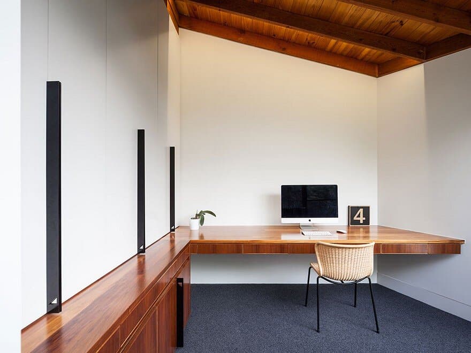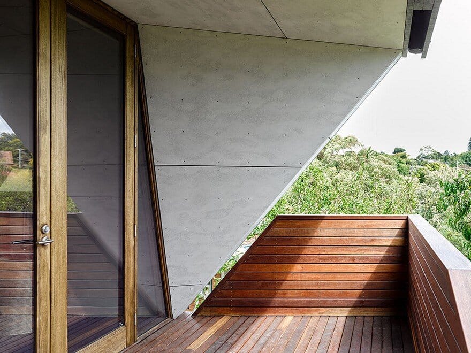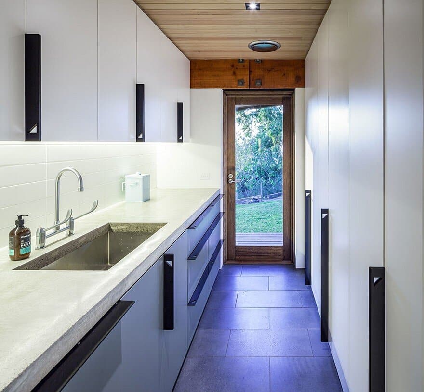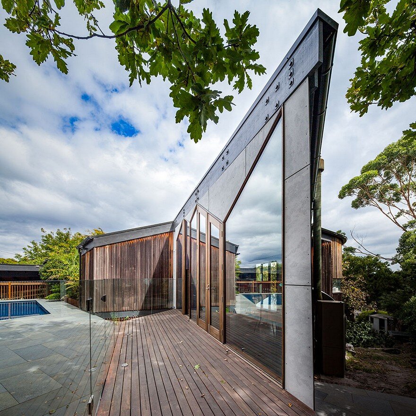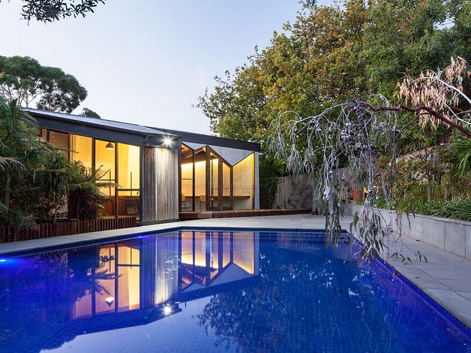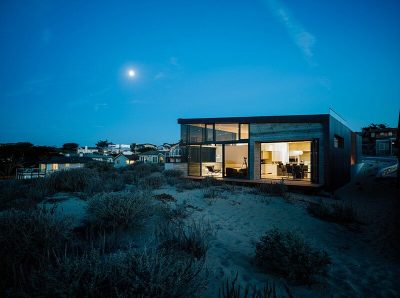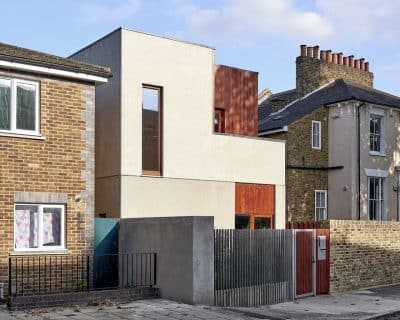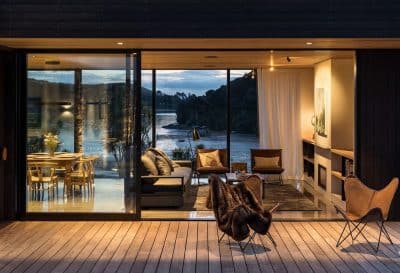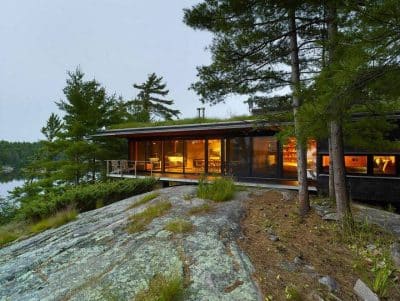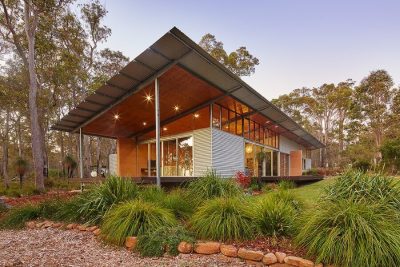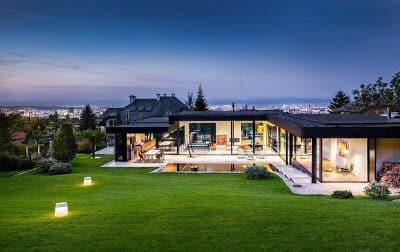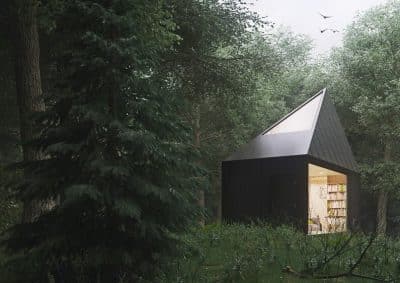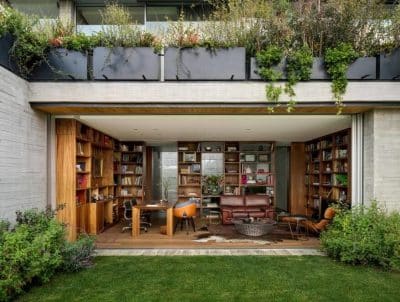Project: Chamfer House
Architects: Mihaly Slocombe Architect
Design Team: Warwick Mihaly, Erica Slocombe, Jake Taylor
Location: Mornington Peninsula, VIC, Australia
Area: 964.0 sqm
Photography: Andrew Latreille
Chamfer House revisits a post and beam dwelling designed in 1977 by Kevin Borland. It sits within an established garden on Oliver’s Hill, a crucible of late modernism overlooking Port Phillip Bay. Our clients approached us soon after moving in. They wanted to protect the timber structure and ceilings they loved, while also updating the house to suit their young family.
Our design is a sensitive restoration and renovation that touches every room yet retains the house’s core personality. We unkinked the plan, pulled back a touch on the 1970s psychedelics, and reconfigured the living and sleeping areas to better connect with the garden.
We sought to build on the juxtaposition of structural rationality and romanticism, layering a rational spatial sequence with an exploded interpretation of the chamfer. A device used regularly by Borland, we developed it into a three dimensional form that operates from the macro scale to the micro. The faceted balcony soffit framing the view from the master bedroom is one example, as are the repetitive triangular motifs in our customized joinery hardware.

