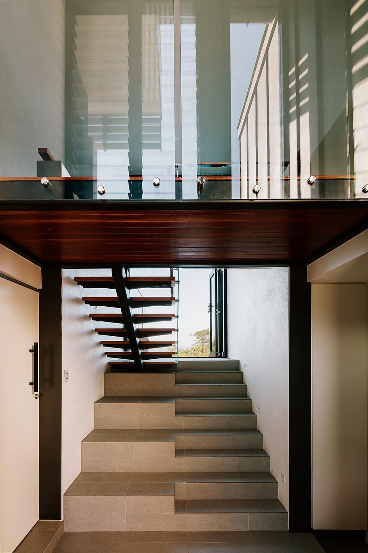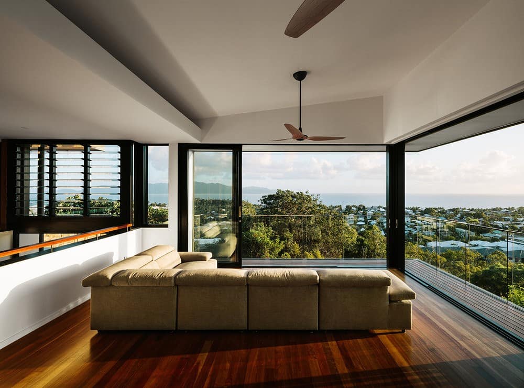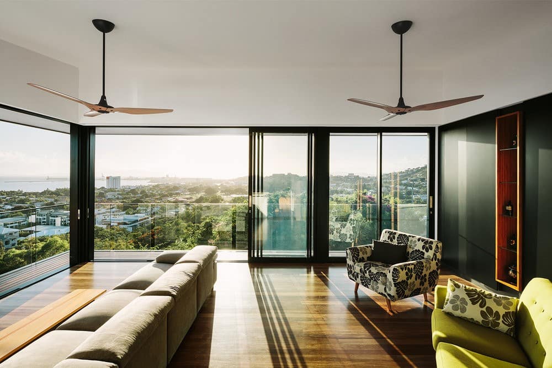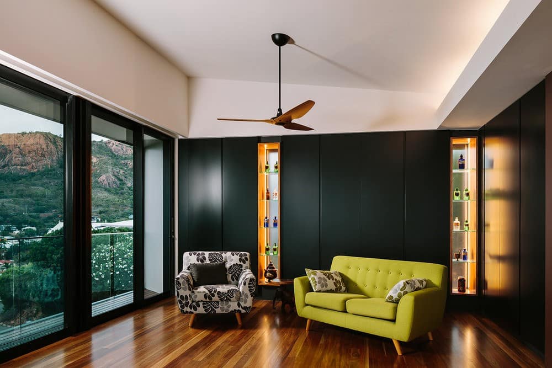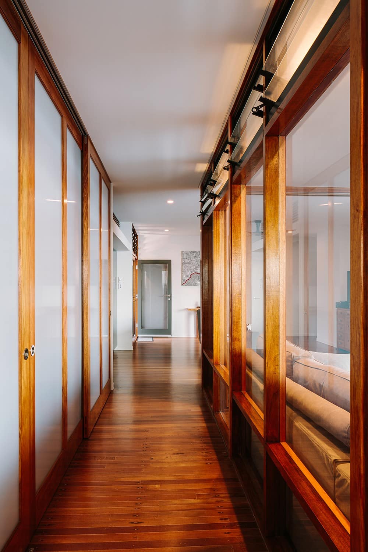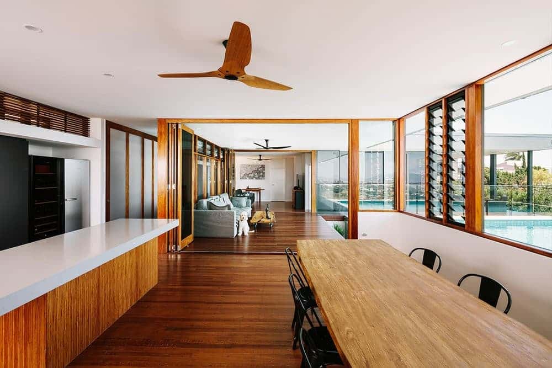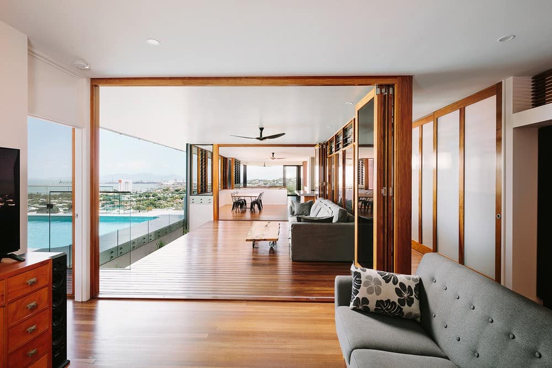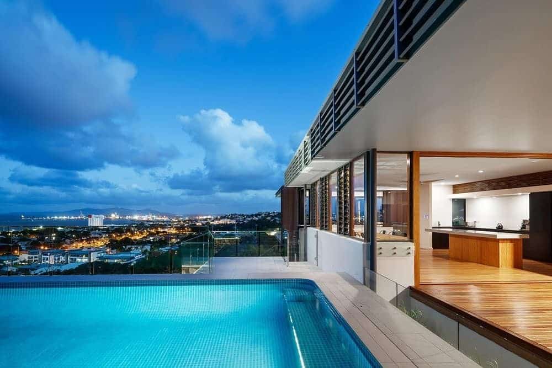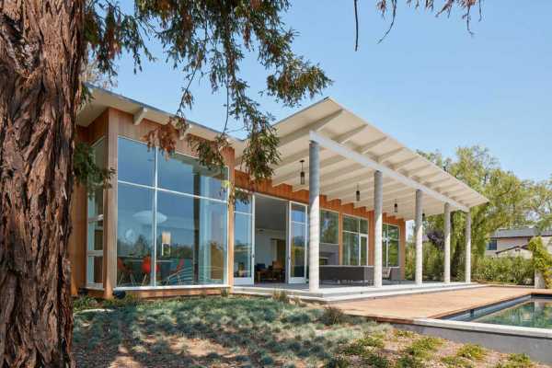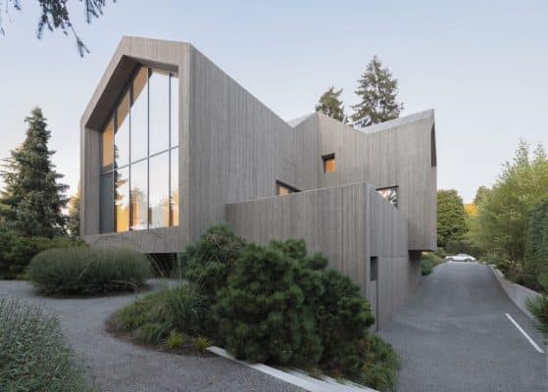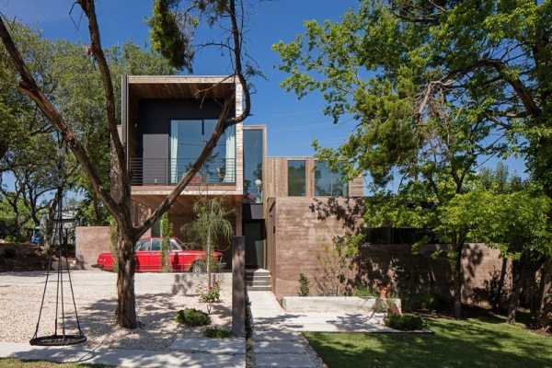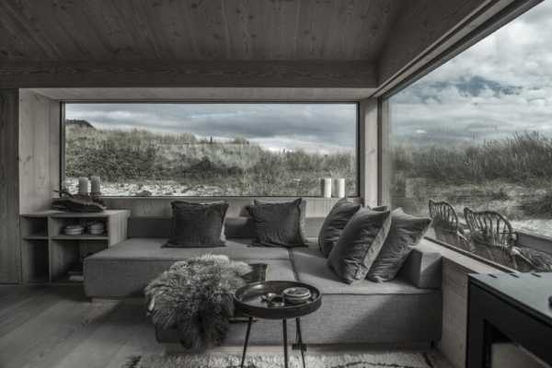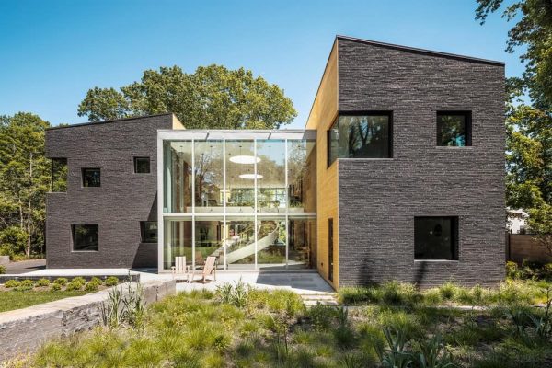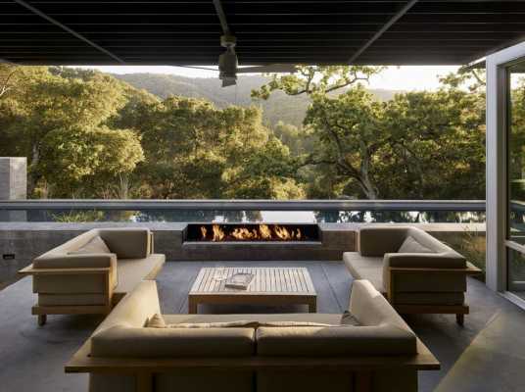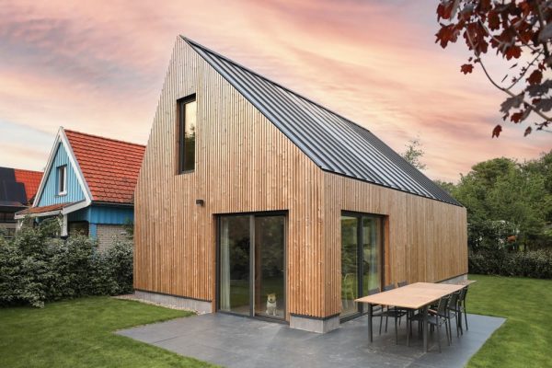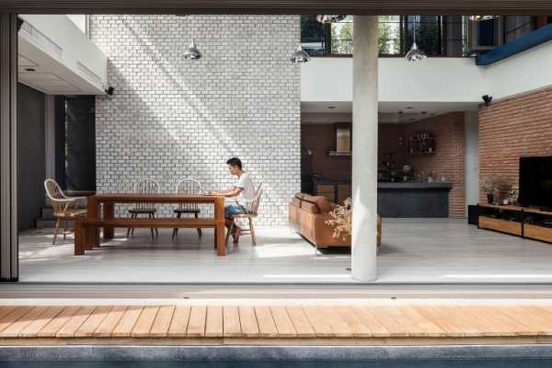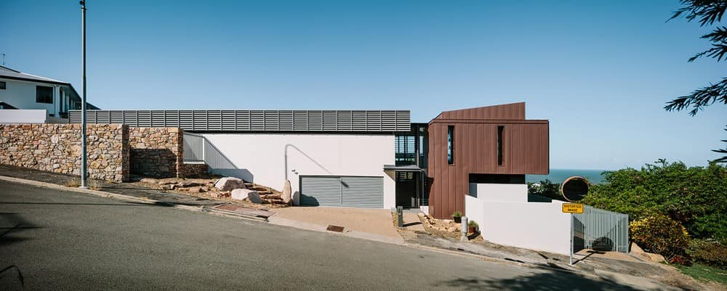
Project: Yarrawonga House
Architecture: Counterpoint Architecture
Location: Yarrawonga, Victoria, Australia
Year: 2018
Photo Credits: Andrew Rankin
The Yarrawonga House renovation builds on the strong design elements of an existing 1960’s era modernist house to create a generous and private living space for a family.
The layout of the house has been completely reorganised, enabling fantastic views to the ocean, Magnetic Island, and the dramatic cliffs of Castle Hill. Wherever possible, existing building elements have been retained and re-worked to suit the new layout. The project utilises other materials such as stone masonry, frameless glass and timber contributing to a simple but warm palette of materials.
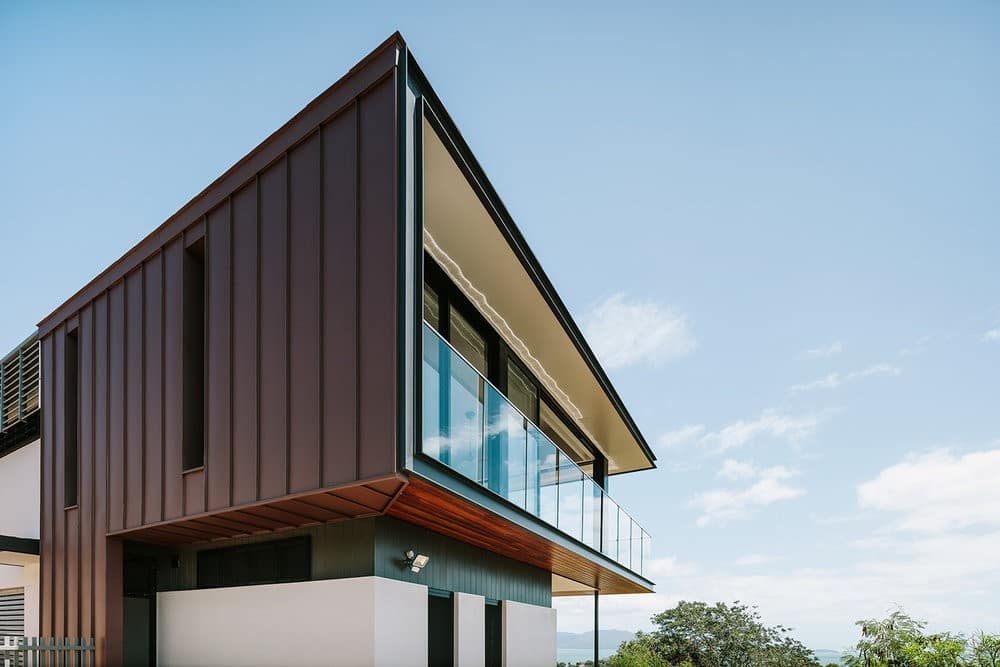
The new addition of a visually distinct 2 storey zinc clad extension to the east signifies the dramatic changes to the house that have been undertaken behind the existing street façade.
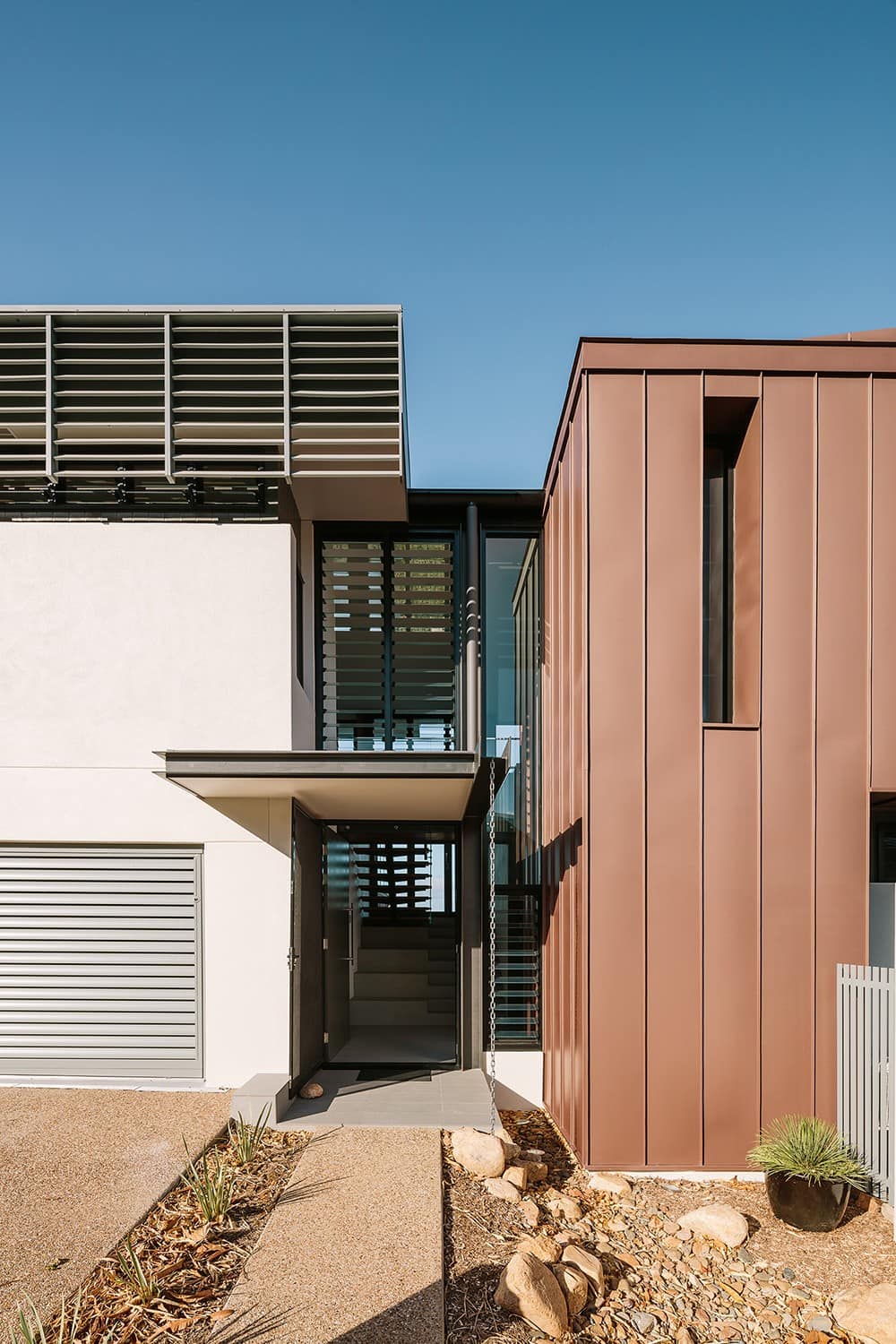
The design delivers a series of interconnected living spaces open to breeze, light and view while maintaining a high level of privacy and a feeling of refuge.
