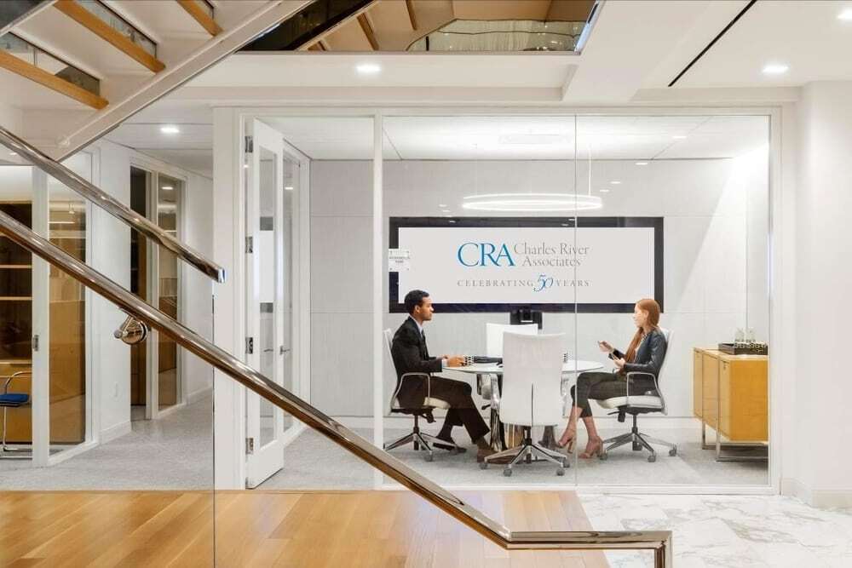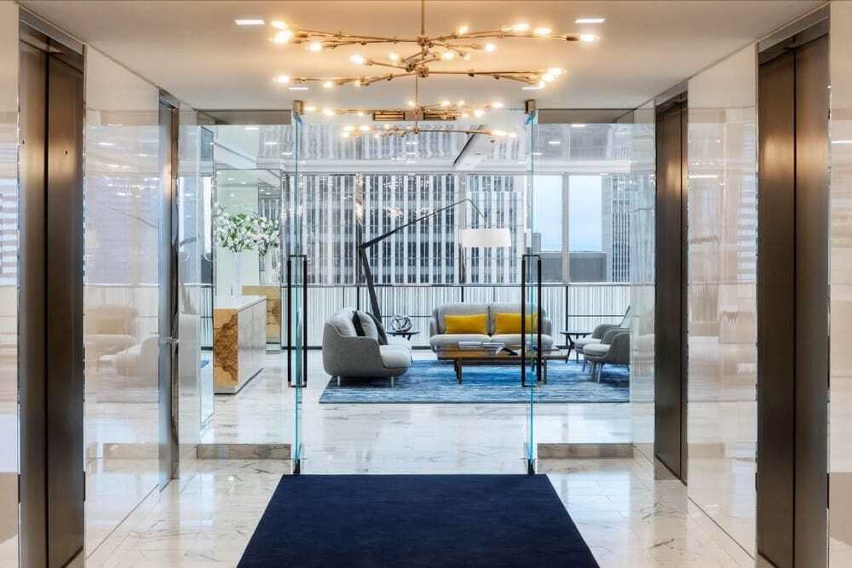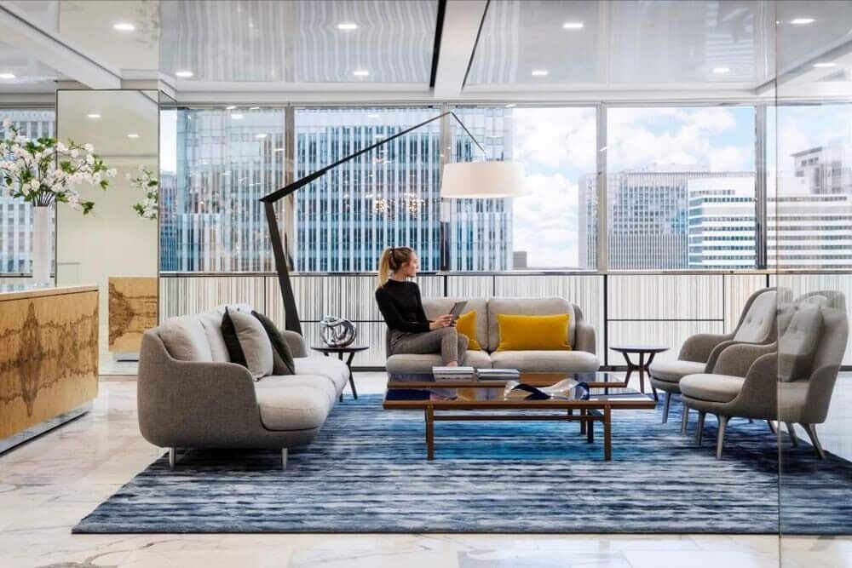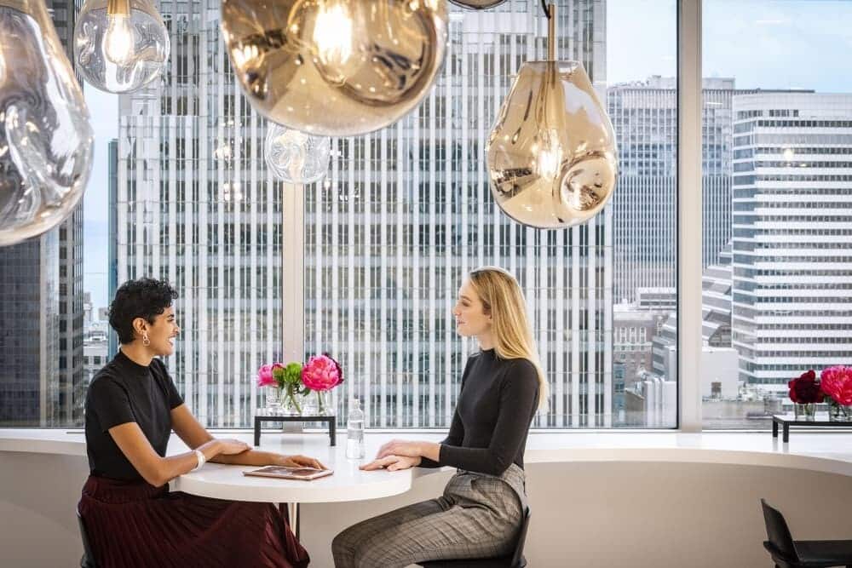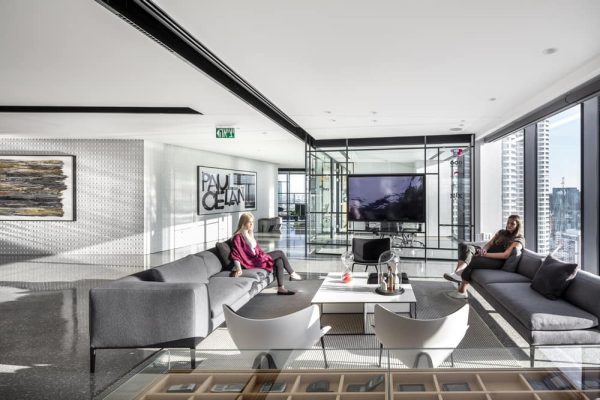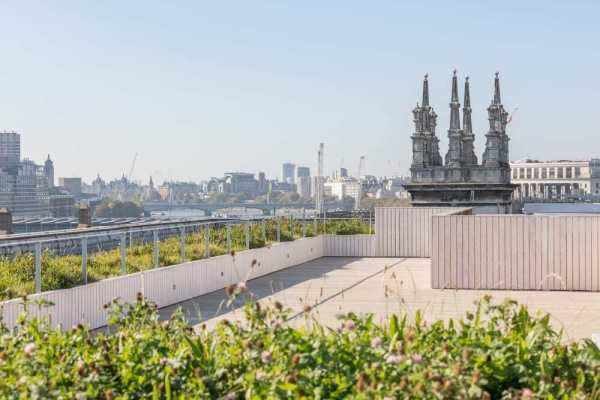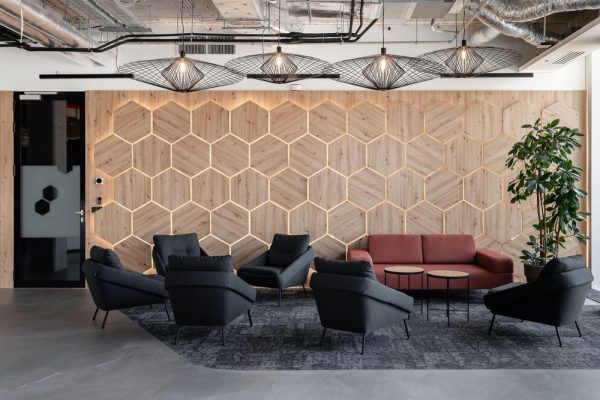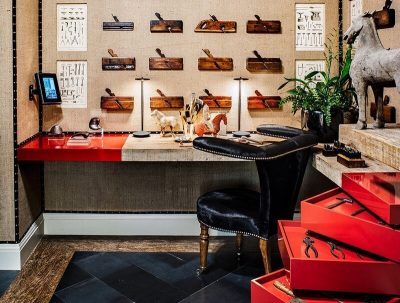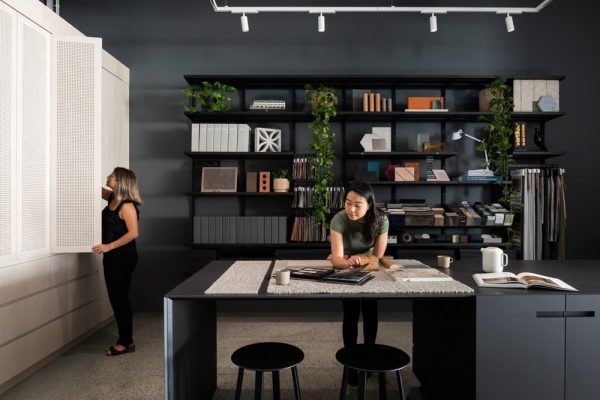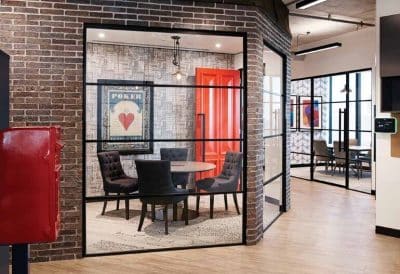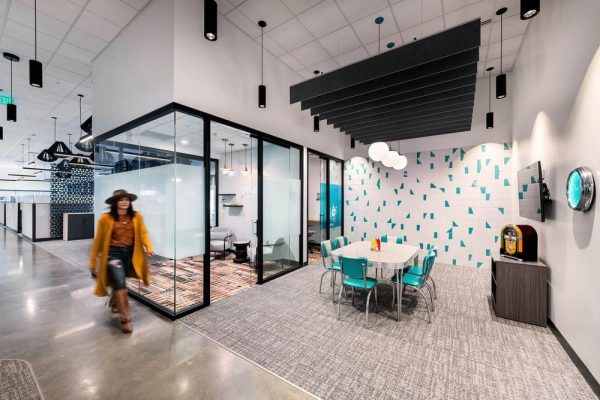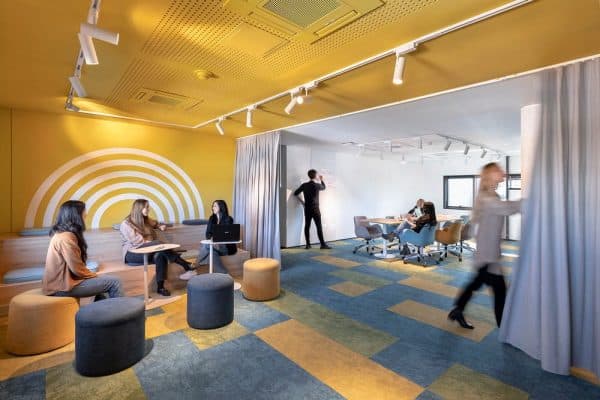Project: Charles River Associates Workplace
Interiors: Elkus Manfredi Architects
Workplace Strategy: Elkus Manfredi Architects
Owner’s Project Manager: CBRE | Project Management
Contractor: Pepper Construction Company
MEP/FP Engineer: Kent Consulting Engineers
Lighting Design: Gwen Grossman Lighting Design
Acoustical Engineer: Shiner Associates, Inc.
Structural Engineer: Bowman, Barrett & Associates
Permitting Consulting: Sparc Architecture and Design
Location: Chicago, United States
Photography: ©Andrew Bordwin
Elkus Manfredi Architects’ transformative workplace redesign of Charles River Associates’ Chicago office at One South Wacker Drive unifies the company’s existing two-floor office and replaces the previously dim, dark, crowded environment with a daylight-filled, expansive workplace within the original two-floor footprint.
Elkus Manfredi’s Vice President and Workplace Strategist, Linda MacLeod Fannon, summarizes the approach of the Elkus Manfredi designers and the Chicago CRA team: “Just because there is a trend, it doesn’t mean you have to follow trend. CRA’s Chicago team truly investigated what was right for them versus what everyone else is doing.”
Elkus Manfredi led a paradigm-setting consulting process that established company-wide workplace space metrics centered on activities, tasks, and interaction points in the space. These metrics provide the functional foundation for the design solutions.
As with the previous Charles River Associates Workplace the firm has designed, Elkus Manfredi created a balance of private spaces for the quiet, focused, head-down work that CRA consultants are largely engaged in, with inviting and inspiring gathering areas for the relaxation, refreshment, and spontaneous exchange that is equally crucial to peak staff performance.
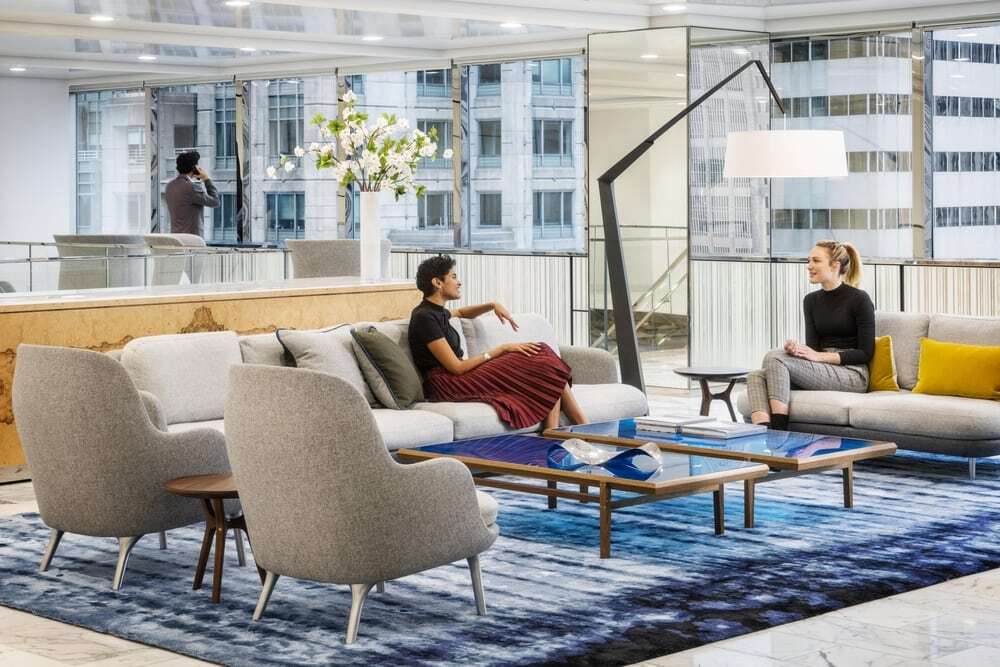
MacLeod Fannon continues: “Interestingly, natural light was our most important material in our charge to transform the full two floors. The South Wacker building was a challenge in and of itself because it has a layer of dark film on its windows for sun protection, and the windows were all half-height, one-story windows. Figuring out how to bring in the natural light was as much a part of our design directive as how to change their work experience and how to incorporate the Chicago team’s culture. For this CRA team, it was important that they felt at home at work.”
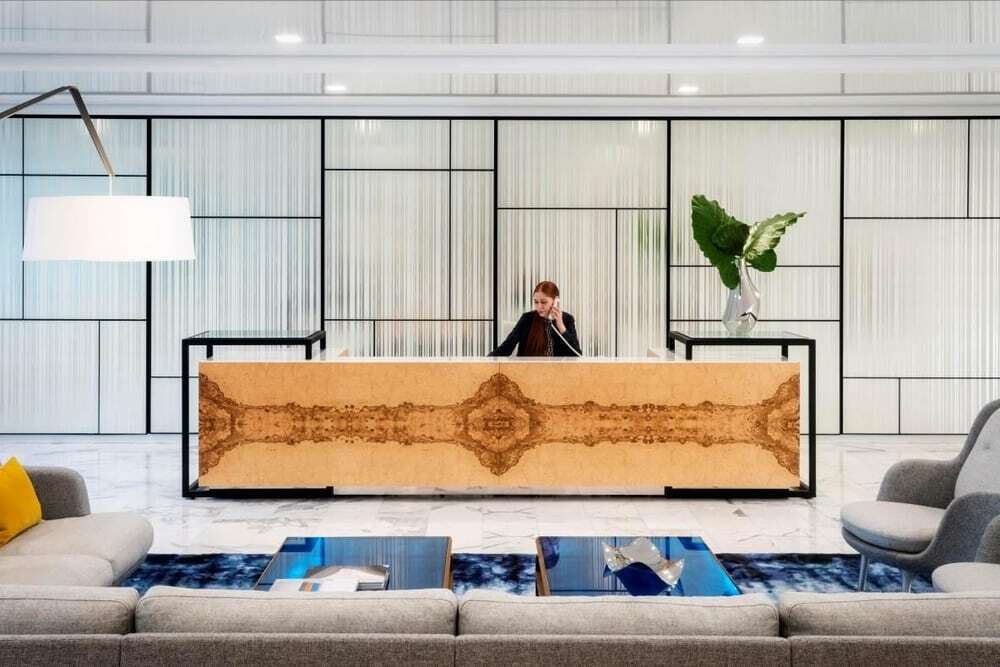
Design Challenges
For Charles River Associates Workplace, specific design challenges included:
-
- Adapt company-wide workplace standards for a regional office in a building quite different from the firm’s Boston, New York, and Washington, D.C. locations—one significantly hampered by low ceilings, low window heights, and windows coated with a dark, sun-protection film—all of which challenged the ability to maximize natural light, one of CRA’s corporate workplace design guidelines.
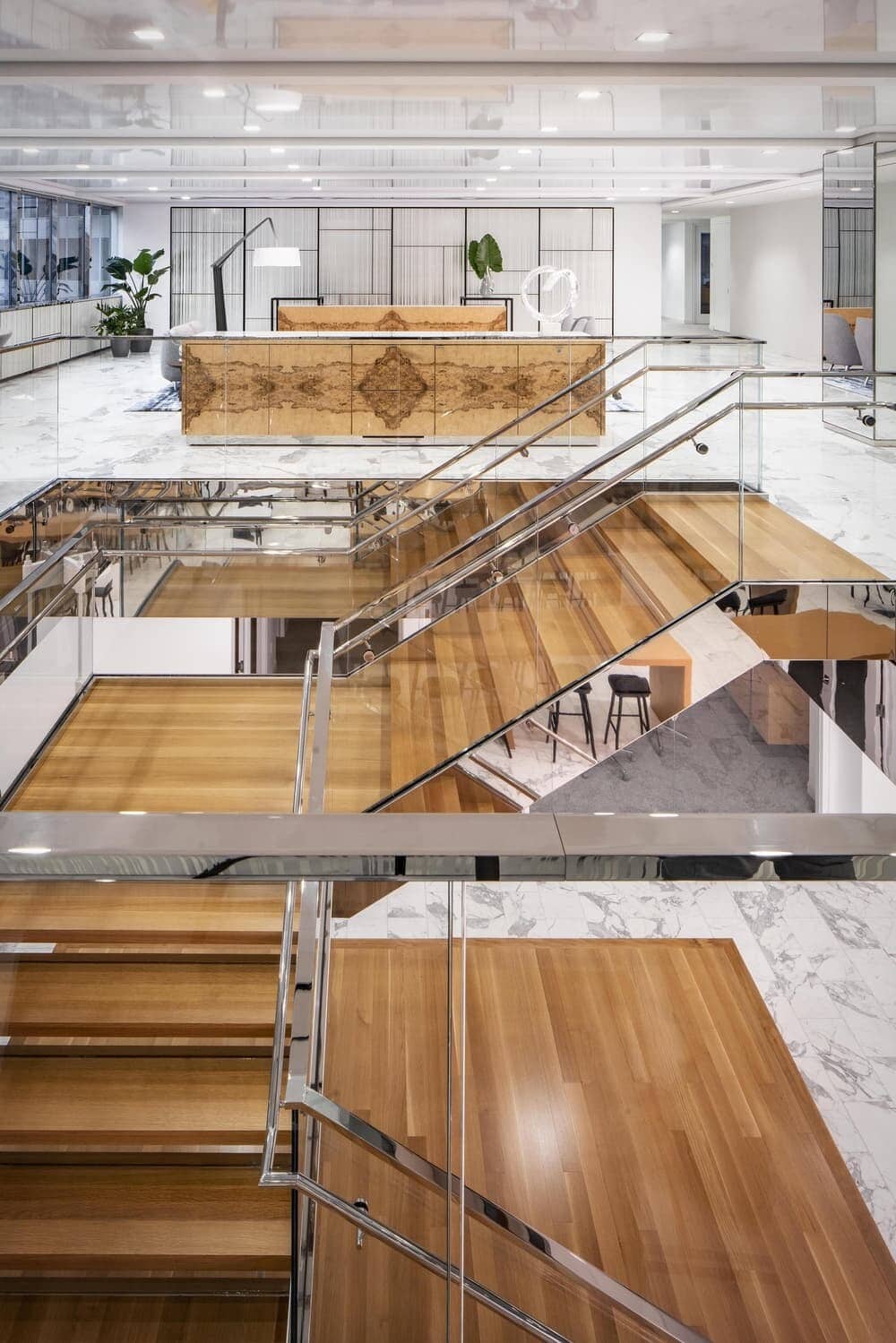
-
- Design a workspace that drives cross-fertilization of ideas while supporting focused, heads-down work.
- Create an expansive, open interior experience to replace the existing dark, single-floor-height office environment.
- Establish a direct connection between floors 33 and 34.
- Create a centrally located, unifying, and re-energizing workplace café.
- Co-locate junior and senior staff to create more opportunities for interaction and maximize knowledge-sharing.
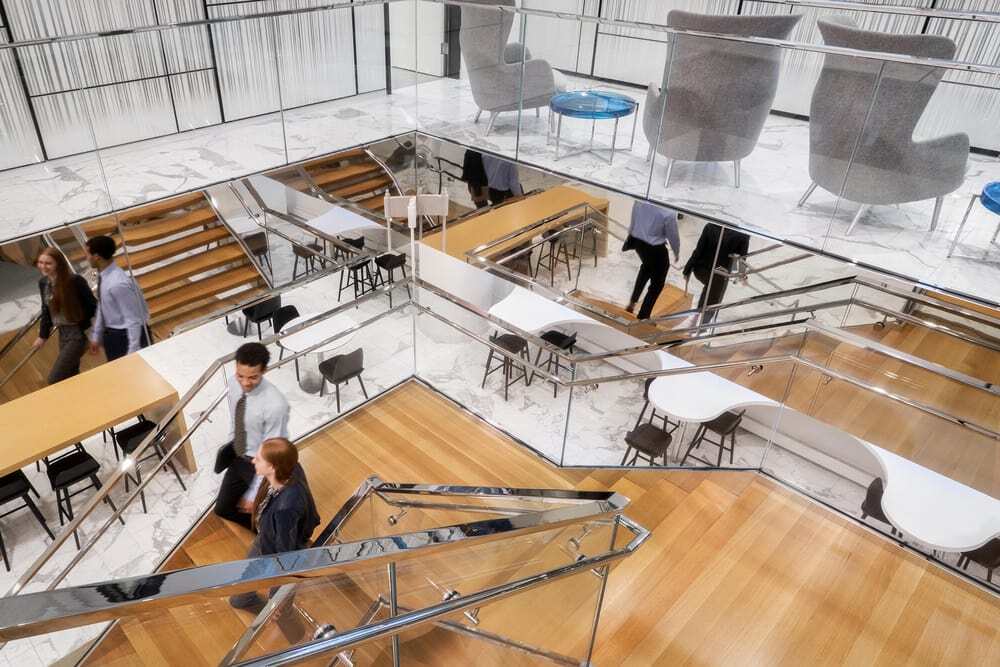
-
- Create acoustical privacy for individual and group work areas.
- Support teams with small neighborhoods of workstations within departments.
- Encourage interaction and maximize knowledge-sharing among employees with open communal spaces and closed private workspaces that also feel accessible.
- Accommodate different work processes with multiple generations of workers.
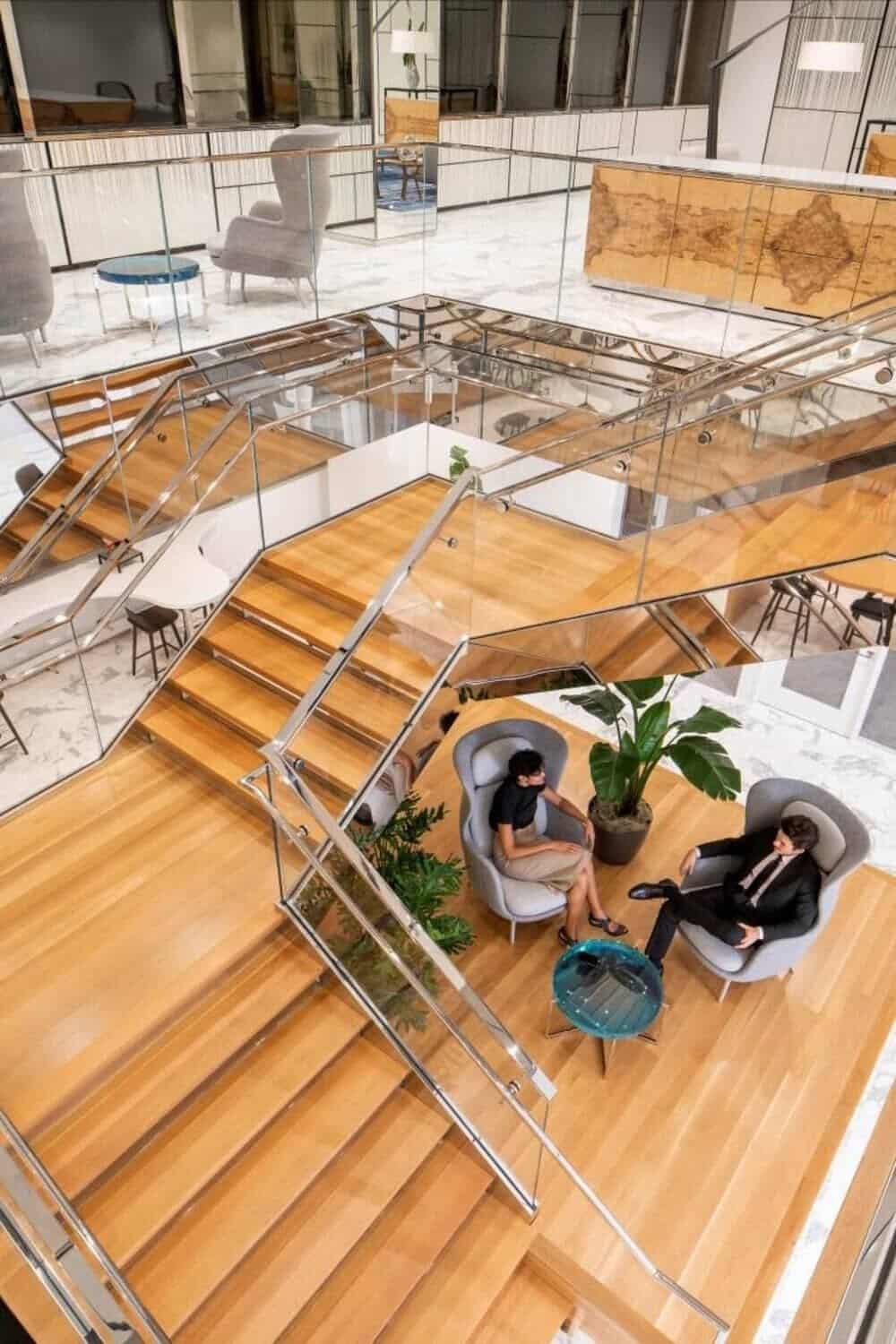
Design Solutions
Developed in collaboration with CRA’s Chicago team, Elkus Manfredi’s design solutions for the revitalized and expanded office include:
-
- Opening up the previously maze-like interiors with the addition of a visually dramatic central staircase that connects floors 33 and 34, allowing natural light to reach more of the office; transforming ceilings, floors, and columns into light reflecting surfaces through the use of soft colors and reflective materials, and installing glass-fronted conference rooms and offices.
- Creating a two-story window/ceiling height effect—in effect, magnifying the sense of light—by covering the ceiling with a material called Barrisol, which combines a reflective quality, acoustical dampening, and installs well around lighting fixtures and building systems.
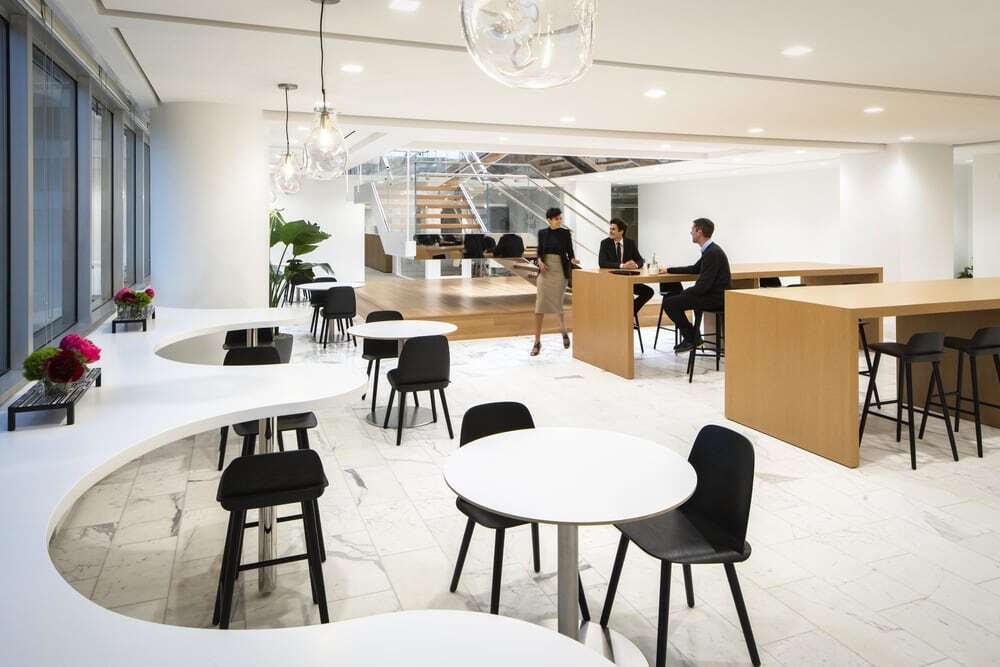
-
- Establishing a feeling of expansiveness and spatial drama through the new interconnecting staircase in the heart of the space. The stair’s design features Rift Cut White Oak treads with clear glass risers set in a custom fabricated double steel plate stringer, wrapped in polished stainless steel. The railings are made from ultra-clear laminated Starphire glass, with a custom-fabricated polished stainless steel top rail and handrail. The stair descends from the 34th to the 33rd floor thru a floor opening clad in mirror polished stainless steel, to land on an integrated and elevated wood platform also made from Rift Cut White Oak. Reflections from above and below enhance the sense of connection between the two levels.
- Creating a convenient and welcoming stopping point for casual collaborations and conversations as staff members move easily between the 33rd and 34th floors. This wide-open central area now also offers a view to multiple windows at a time, rather than the single-window-at-a-time experience that contributed to the former dark, cramped interiors.
- Encouraging collegial camaraderie by reimagining and relocating the office’s café space at the staircase’s base, where it also trades former lackluster views for views of Lake Michigan.
- Addressing the firm’s work experience by eliminating partner-sized offices, adding nine team rooms for collaboration space, six collaborative touch-down spaces, the central “Great Room” café, a reception gathering area with beverage bar, as well as creating informal spaces for collaborations and casual interactions.
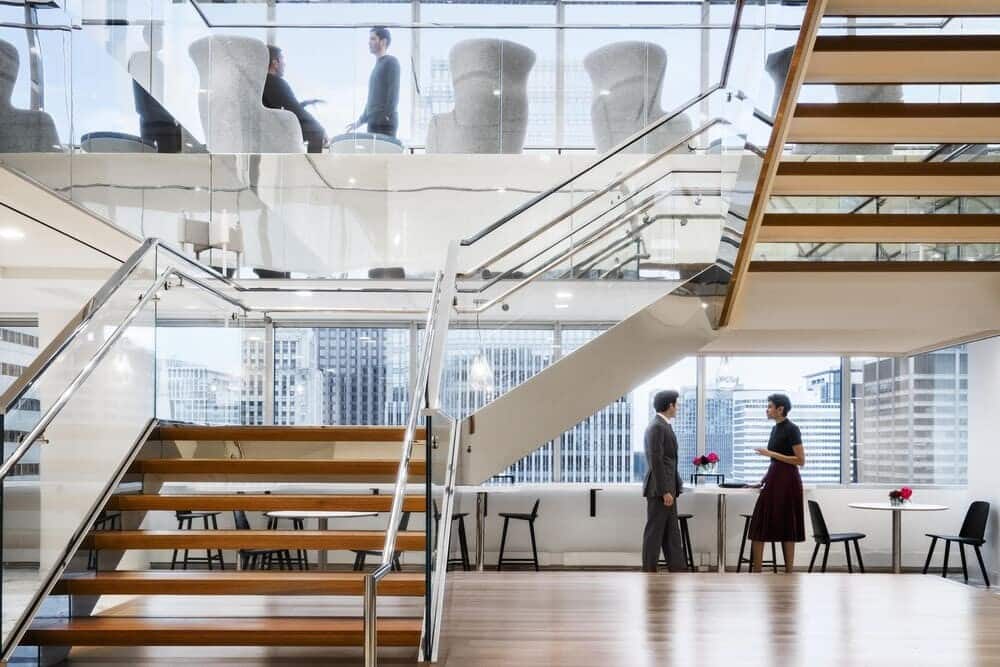
-
- Incorporating Chicago’s architectural heritage through the use of Elkus Manfredi’s custom-designed reflective/partially frosted screen under the windows and behind the 34th floor’s central reception desk—reminiscent of decorative dark metal featured on much of Chicago’s notable architecture.
- Developing a crisp blue and white palette for the interiors—the color combination co-created with the CRA Chicago staff—inspired by the vistas of sky and Lake Michigan.
- Using locally sourced wood to bring a sense of warmth into the spaces, including Olive Ash Burl Veneer for the reception desk and millwork counter and Rift Cut White Oak for the staircase’s platform and treads.
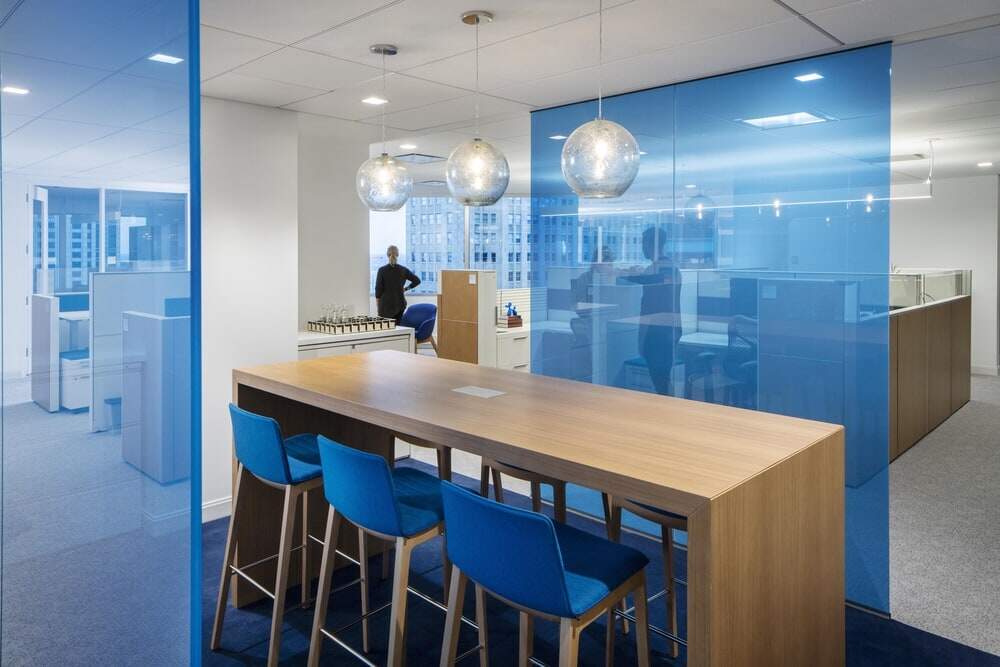
-
- Selecting furnishings that are visually welcoming and truly comfortable, for both visitors and staff, as part of bringing to life a sense of welcome.
- Creating collaborative micro-environments with sky blue write-able walls within the offices; these walls also serve dual-purpose of light reflection and are inspired by the thought of bringing a touch of sky inside.
