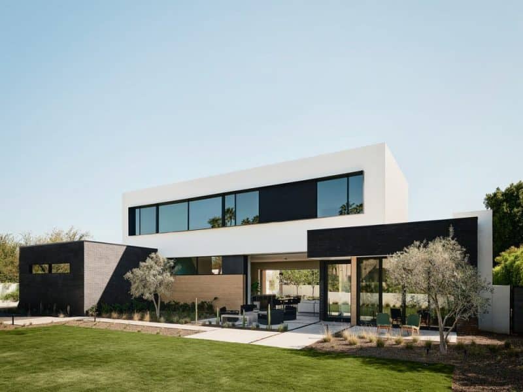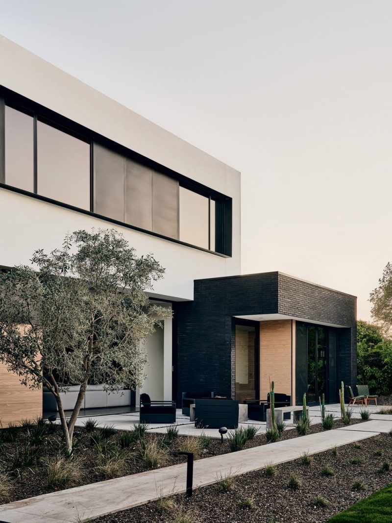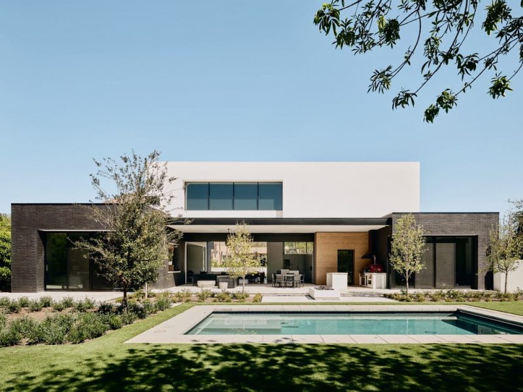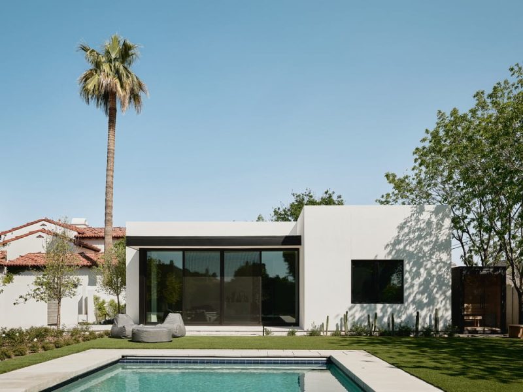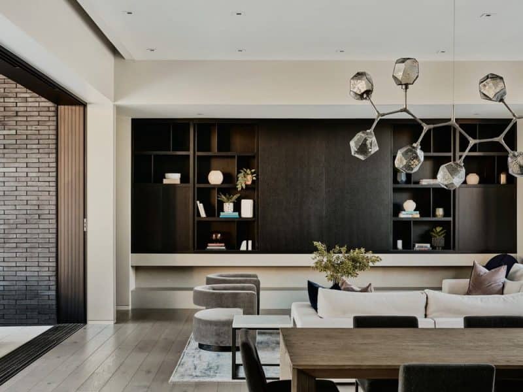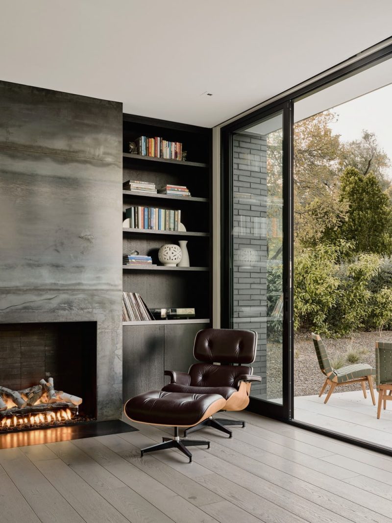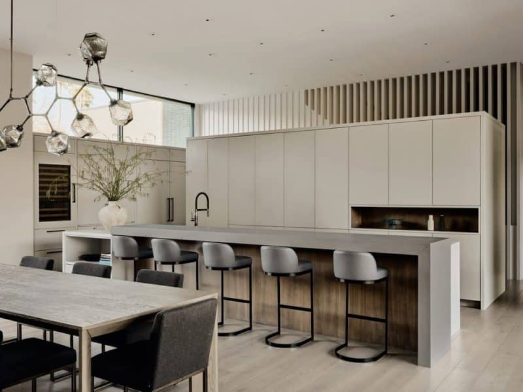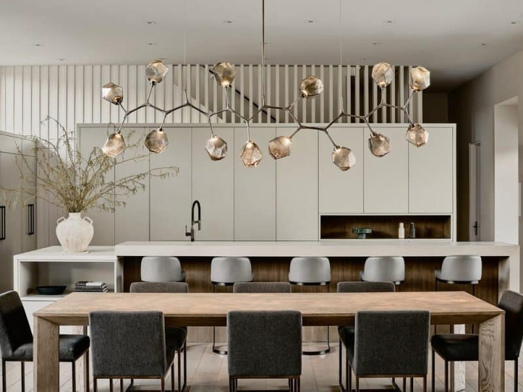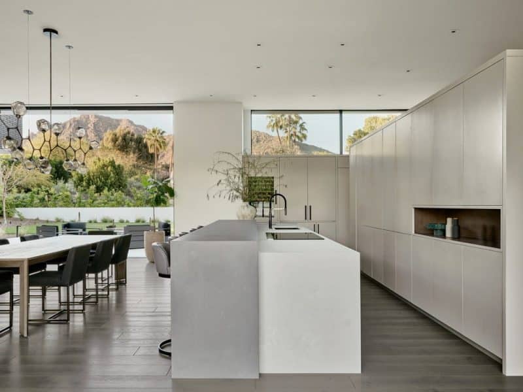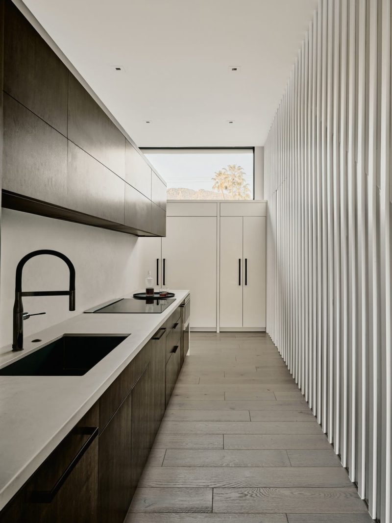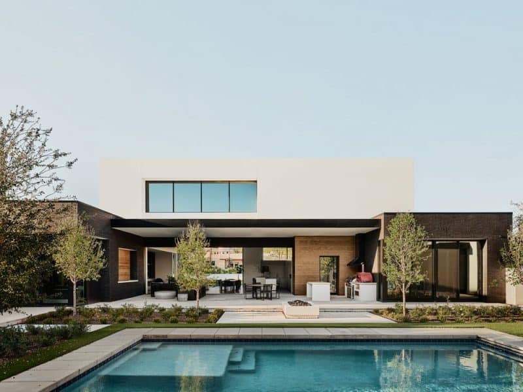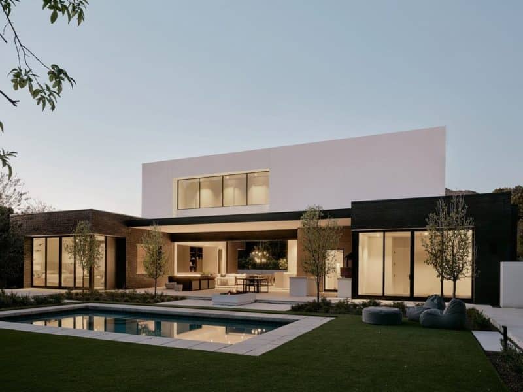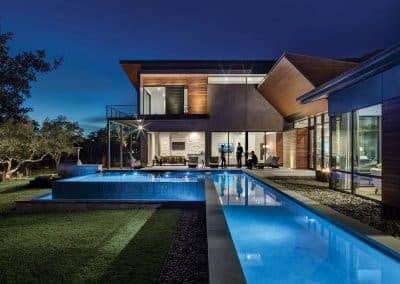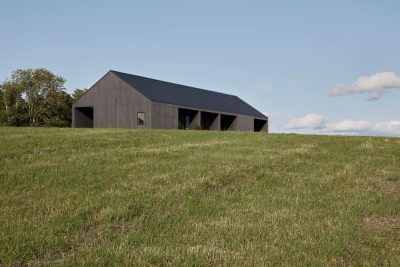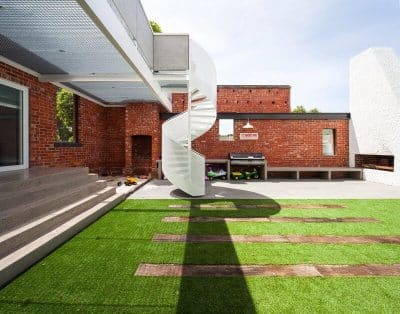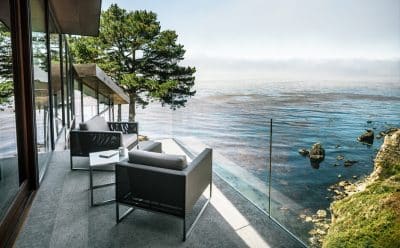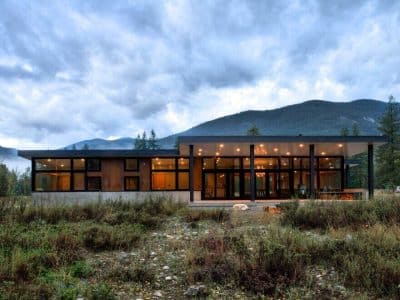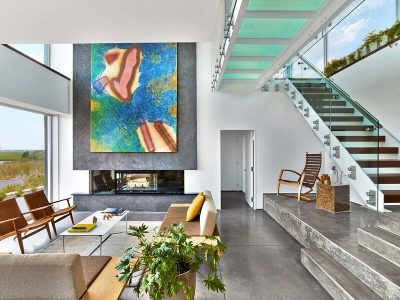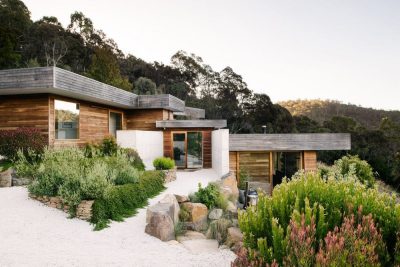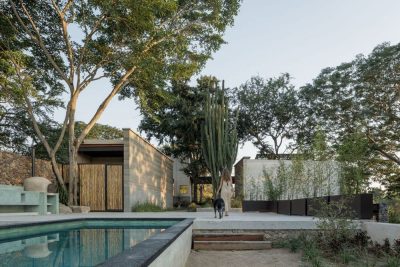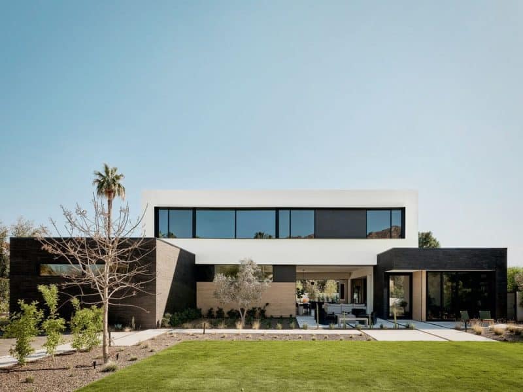
Project: Charmed House
Architecture: The Ranch Mine
Lead Architect: Cavin Costello
General Contractor: Brimley Construction
Structural Engineer: Broderick Engineering
Interior Designer: Britany Simon Design House
Landscape Design: Berghoff Design Group
Location: Phoenix, Arizona, United States
Area: 5390 ft2
Year: 2024
Photo Credits: Dan Ryan Studio
In 2020, The Ranch Mine, an acclaimed architecture firm, received an unusual project inquiry in the Arcadia neighborhood of Phoenix, Arizona. The request was for a new modern home to replace an outdated ranch house that the clients had outgrown while raising their three children over the past eight years. However, what made this project unique was the request that it be a surprise for the homeowner’s wife. After two previous attempts with other professionals to create their dream home, the couple turned to The Ranch Mine to finally bring their vision to life.
Thoughtful Design for Family Living
The Charmed House is designed as a multigenerational family home, consisting of a main house for the family and a wheelchair-accessible guest house for the grandparents. The architectural concept for the main house features black brick volumes on the first floor, with large pocketing and sliding glass doors that open out to the front and back yards. Sitting atop this structure is a second-floor white stucco box, creating a striking contrast with the darker lower level. Wood accents highlight key openings, such as the front door and the pocketing glass doors, adding warmth to the contemporary design.
The first floor is dedicated to the main living spaces, including the primary suite, a guest bedroom, and a gym. The second floor houses the children’s bedrooms, a den, a homework area, and a laundry room. The detached guest house anchors the east side of the backyard, forming a courtyard around the existing pool, which was preserved as part of the design.
A Successful Architectural Gamble
The Ranch Mine’s design for Charmed House skillfully balances modern aesthetics with functional living spaces tailored to the family’s needs. The project, despite its initial risks, resulted in a home that perfectly fits the personalities and lifestyle of its residents. The successful surprise not only brought joy to the homeowner’s wife but also marked the fulfillment of the family’s long-held dream for a contemporary, multigenerational home.
