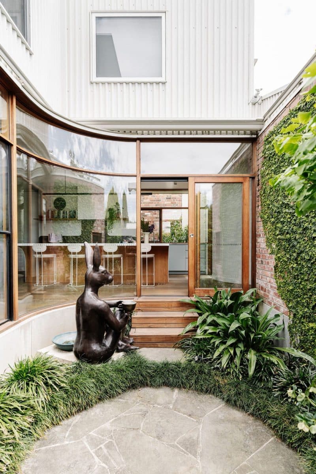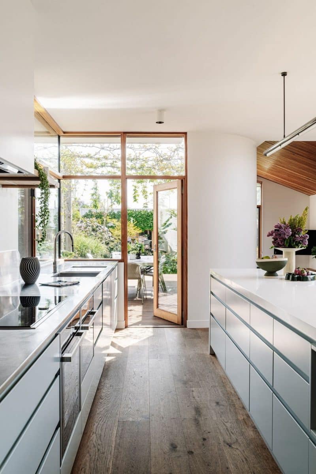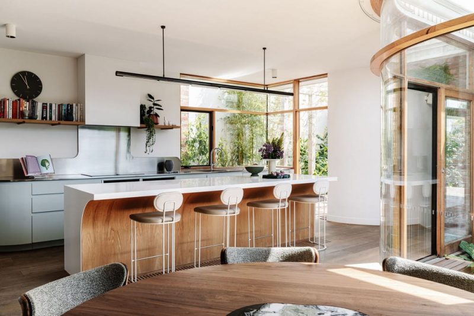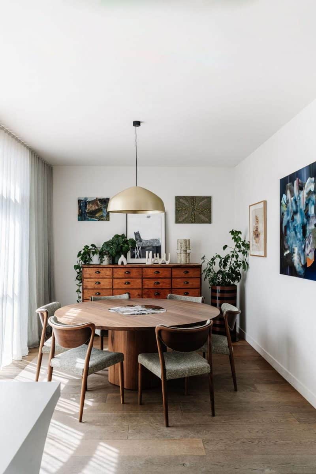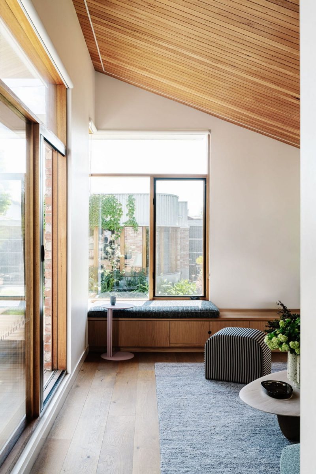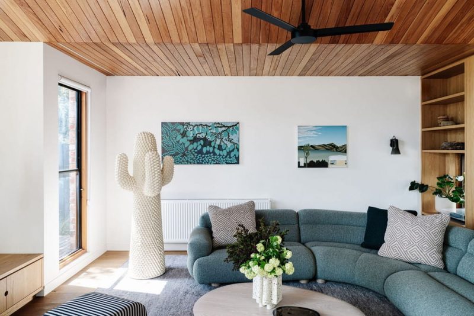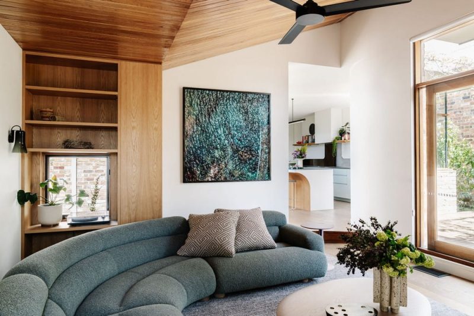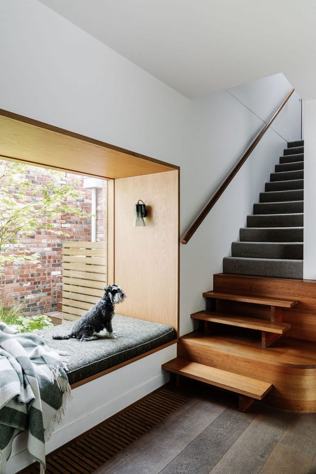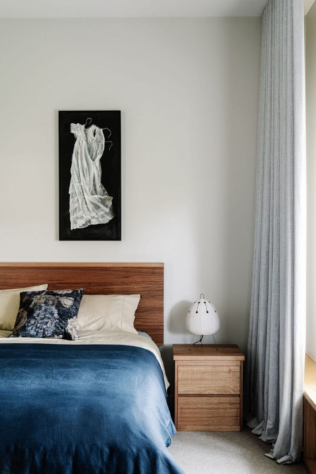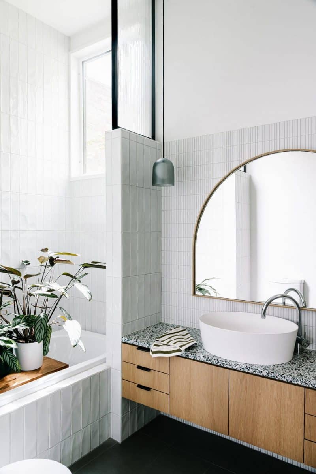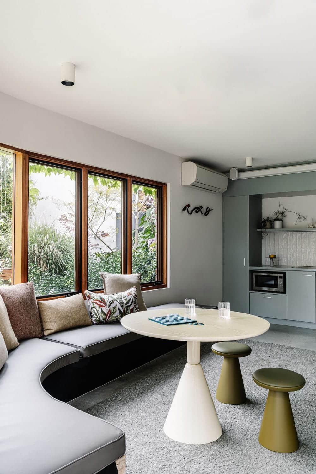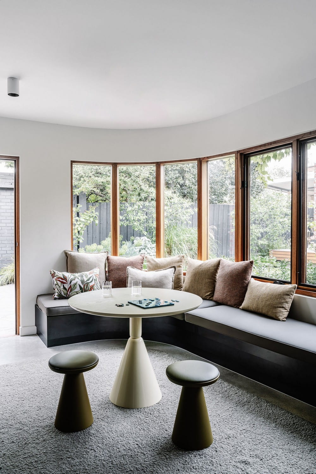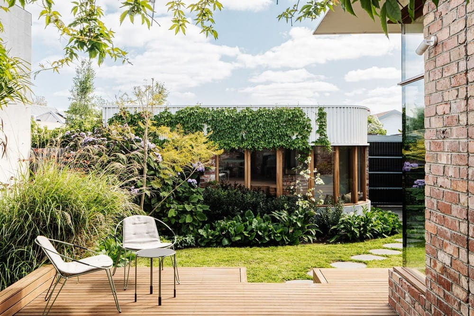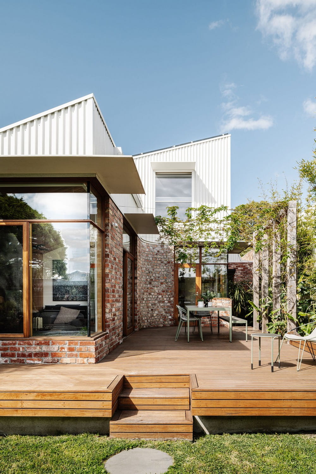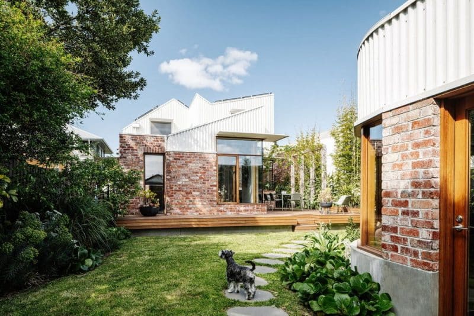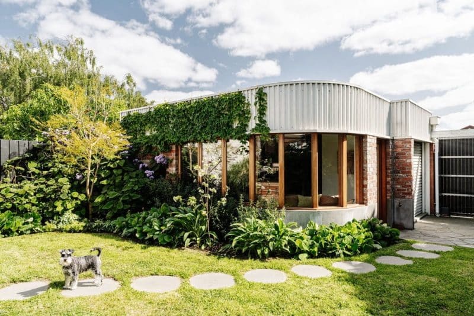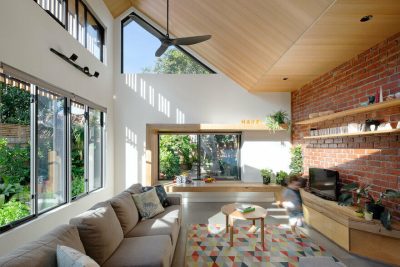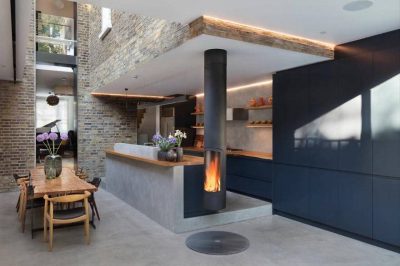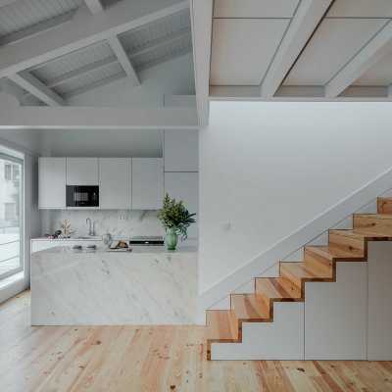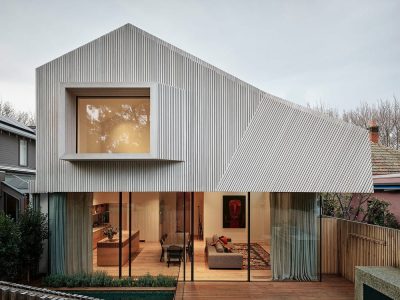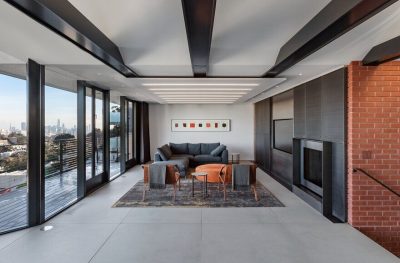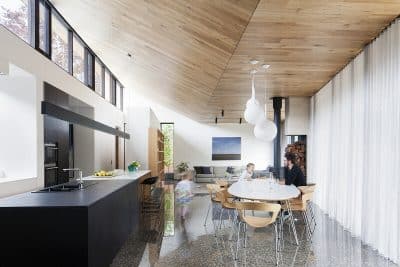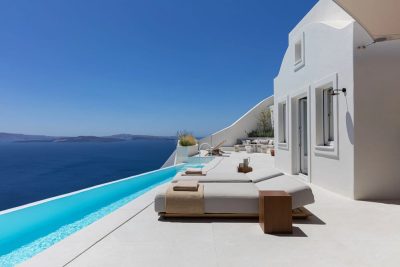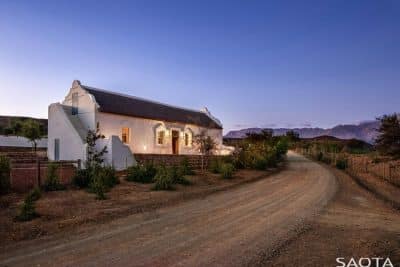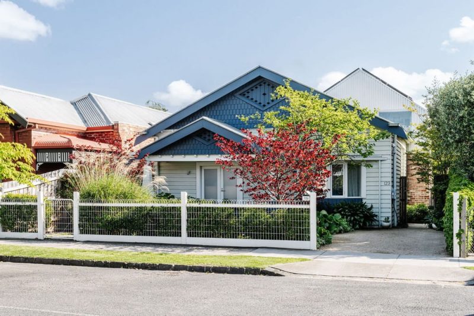
Project: Chatterbox House
Architecture: Nest Architects
Interior Design: Studio Esar
Location: Fitzroy North, Melbourne, Victoria, Australia
Year: 2024
Photo Credits: Marnie Hawson
The Chatterbox House by Nest Architects brings a fresh perspective to urban living, blending nostalgia with contemporary design. Inspired by the classic paper-folding game, Chatterbox, this Fitzroy North home reimagines a dilapidated bungalow into a light-filled and functional sanctuary.
Clever Design for Urban Challenges
Nest Architects tackled the constraints of inner-city living with innovation and style. For example, the home features multiple internal courtyards that invite natural light and fresh air into every corner. These serene outdoor spaces incorporate lush greenery and decorative elements, creating inviting retreats that feel like extensions of the indoors.
Moreover, the folding design of the house creates distinct zones, enhancing flow and functionality. This clever layout breaks up the mass of the structure while maximizing natural light by orienting sections of the home in various directions. As a result, the space feels open yet intimately connected.
Interiors That Reflect Personality
The interiors of Chatterbox House mirror the clients’ vibrant lifestyle and love for nature. A carefully curated material palette—including oak finishes, walnut accents, and lime-washed timbers—offers a muted, harmonious backdrop. Consequently, these materials balance warmth with modernity, ensuring a welcoming yet contemporary feel.
In addition, art and color bring the home to life. For instance, the living room showcases a lavender rug paired with a green sofa, a bold and stylish combination. Meanwhile, the pool room embraces playfulness with a fun dining table and stools, colorful scatter cushions, and a built-in bench seat. These elements cater to the youthful energy of the clients’ teenage children while maintaining a casual elegance.
Sustainable and Durable Choices
Sustainability was a key priority for the project. To achieve this, the design incorporates recycled and sustainably sourced materials wherever possible. Furthermore, easy-care elements, such as an outdoor rug with boucle texture, combine practicality with style, ensuring the home meets the demands of everyday life without compromising aesthetics.
A Testament to Playful and Sustainable Living
The Chatterbox House by Nest Architects celebrates a unique balance of functionality, warmth, and creativity. The thoughtful integration of light, greenery, and playful design elements creates a home that is as delightful as it is practical.
“With a love of plants and an extensive and diverse art collection, we have curated a collection of pieces and a palette of colours and textures that compliments not competes,” says Silvia Roldan, Principal Designer of Studio Esar.
“The client aspired for the project to be highly sustainable by using as many recycled and sustainably sourced materials as possible,” adds Emilio Fuscaldo, Director of Nest Architects.
Ultimately, perfect for casual, playful living, the Chatterbox House is a beacon of modern, sustainable design in the heart of Fitzroy North.
