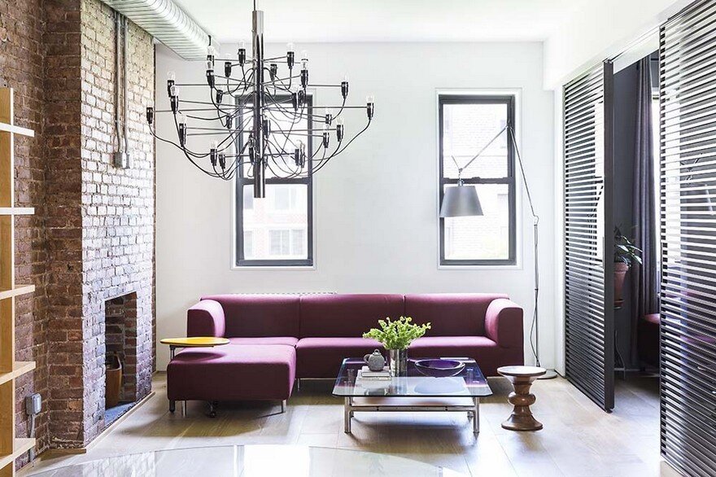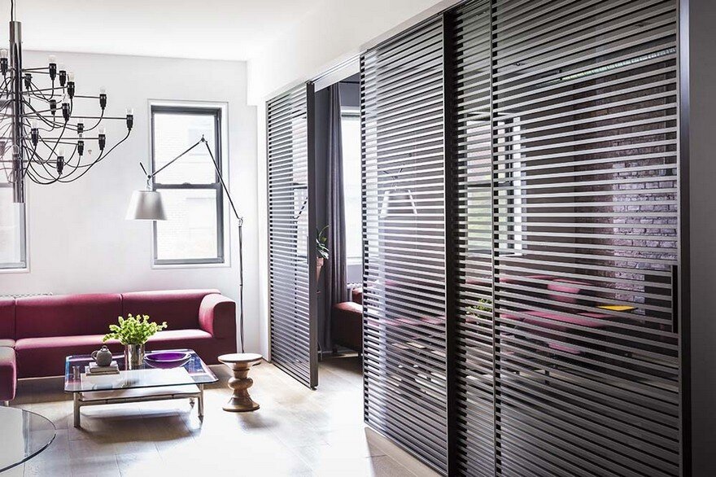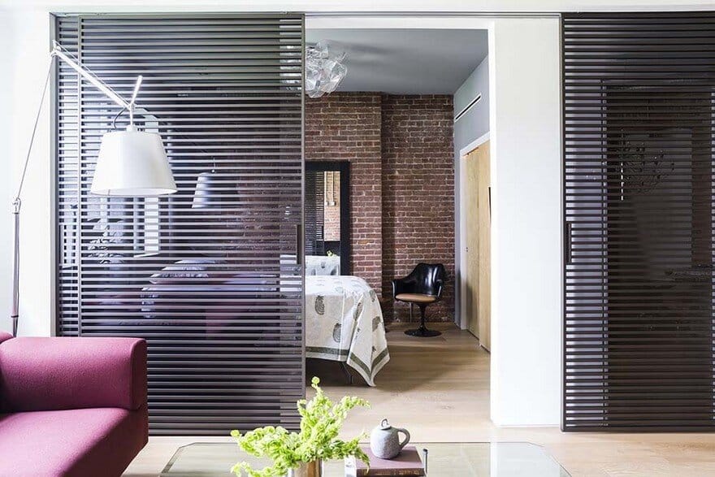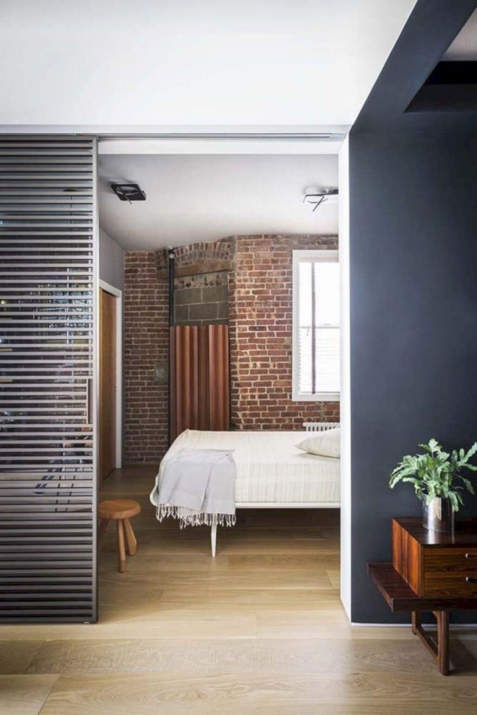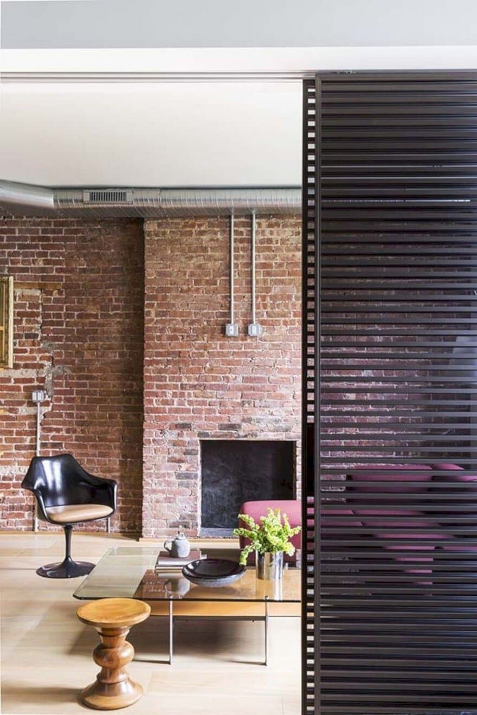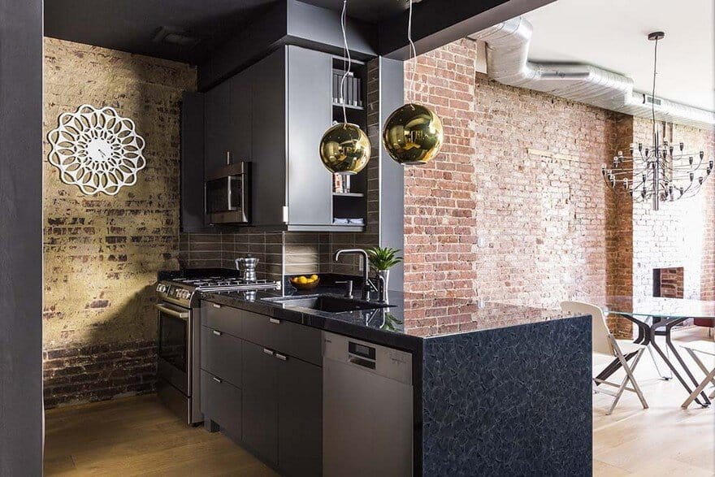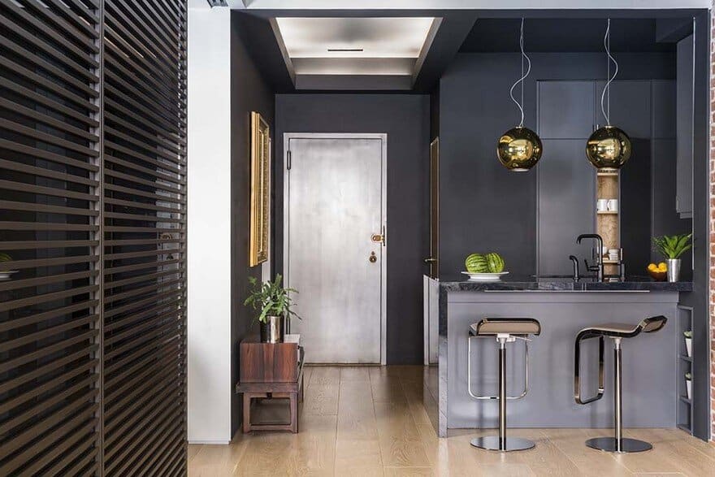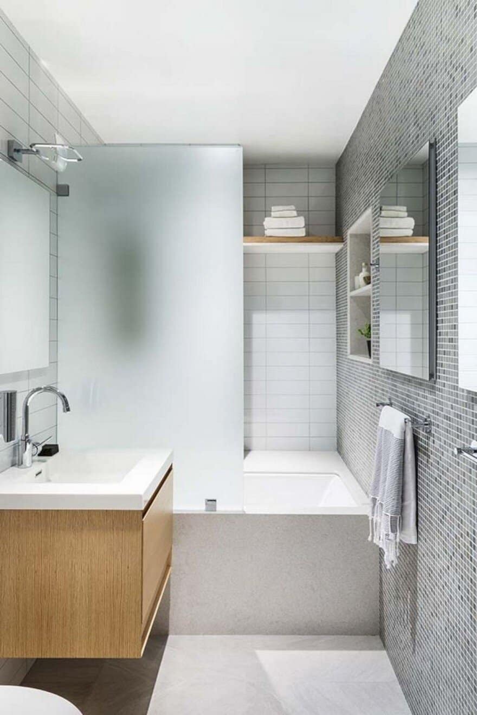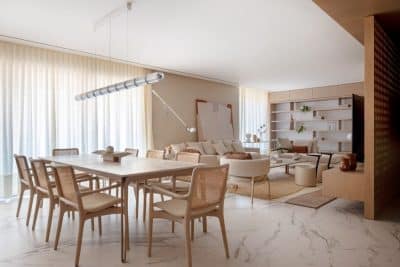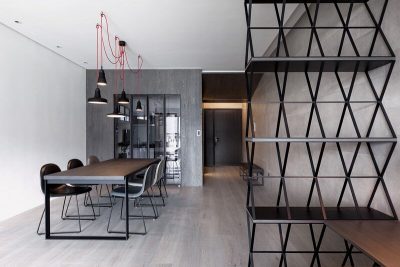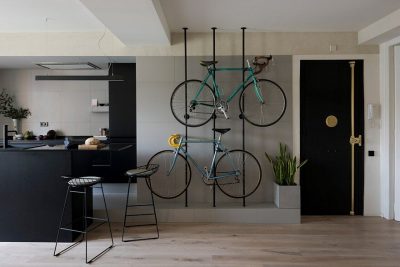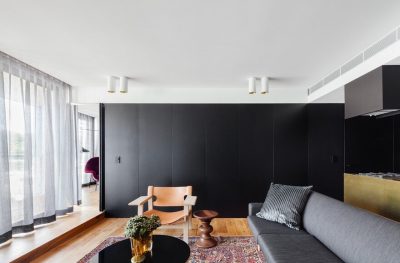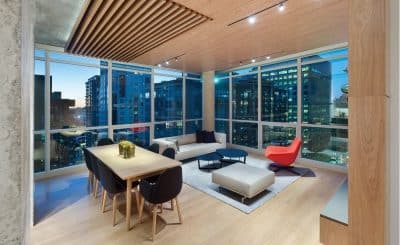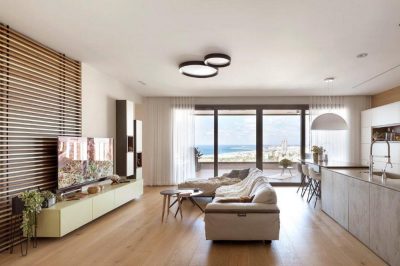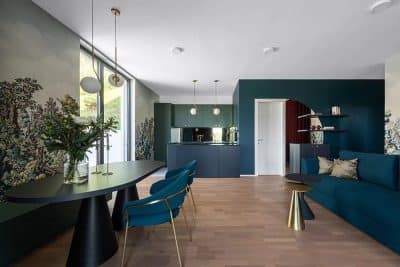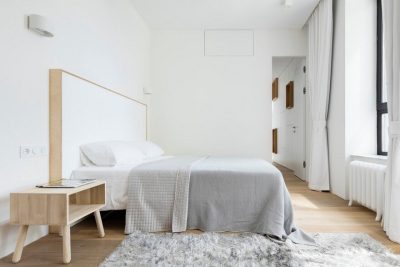Project: Chelsea Apartment
Architects: Barker Associates Architecture Office – BAAO Architects (previously BFDO Architects)
Location: Chelsea, Manhattan, New York
Year: 2017
Photographs: Lesley Unruh
Text by BAAO Architects
This Chelsea apartment occupies the top floor of one of a series of brick row houses that were joined together to create a larger building. In the existing layout, the street frontage of the unit is split between the living and dining spaces on one side and one large bedroom on the other.
The clients wanted to create a second legal bedroom to have the option to expand their family but to also maintain flexibility in how the spaces are configured. Our solution was to expand the existing bathroom window off of the lightwell to bring enough light and air to a second bedroom. To create that second bedroom, we shifted the bathroom back to the space originally occupied by the kitchen and slid the kitchen over to the large open living and dining spaces.
A system of sliding steel and glass panels allows the living side and bedroom sides to be separated or connected depending on the positioning of the panels. The panels can be stacked in the open position to give an expansive, loft-like feeling to the space, which is 12’ high at the front façade.

