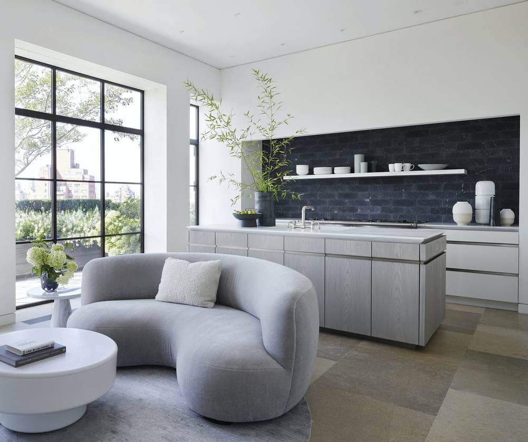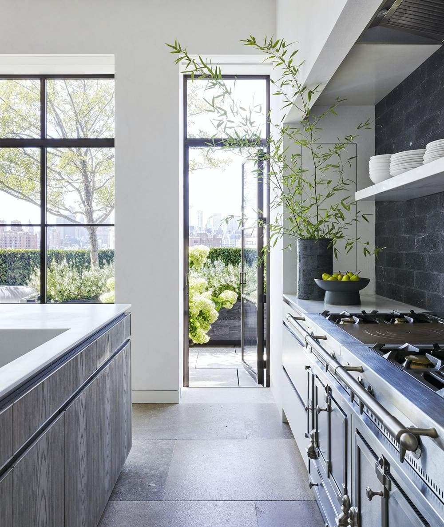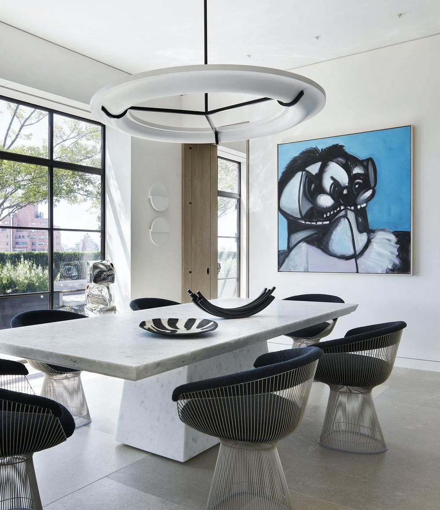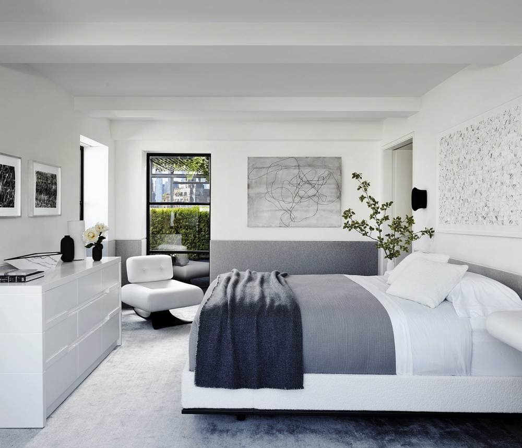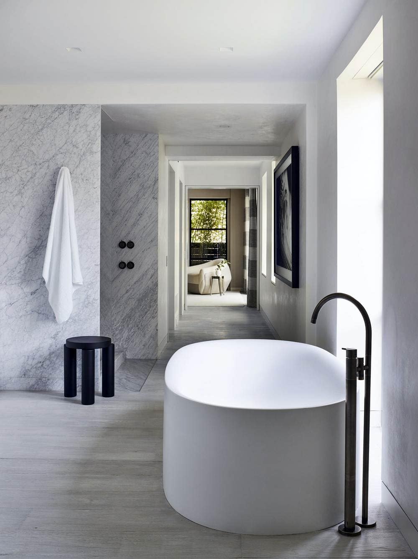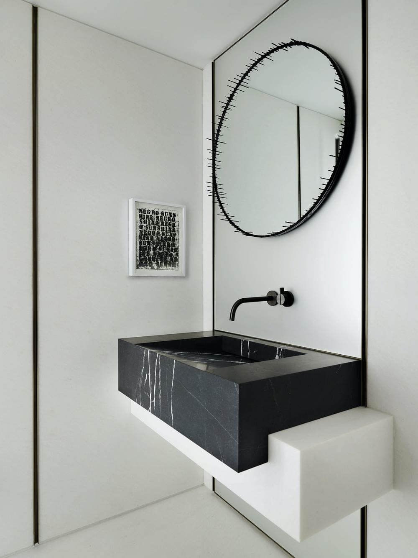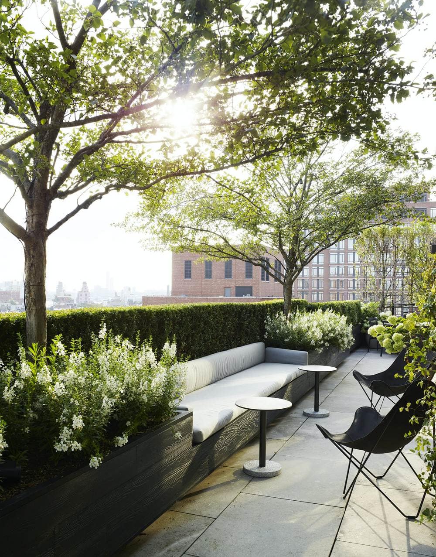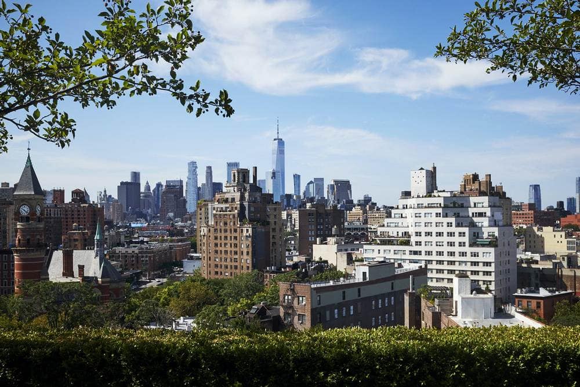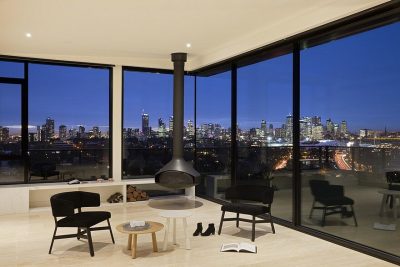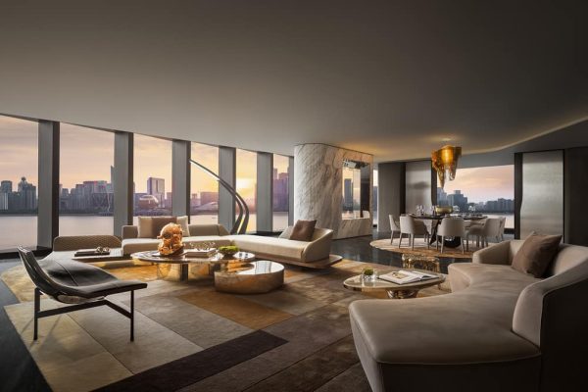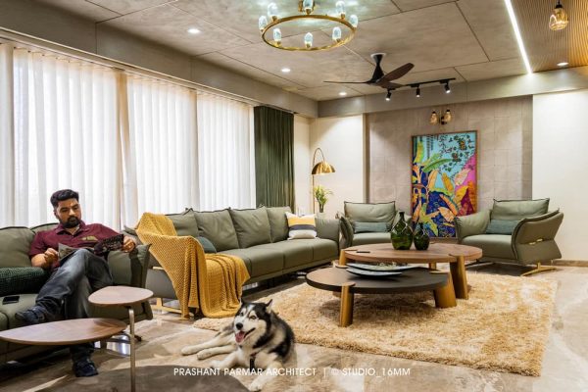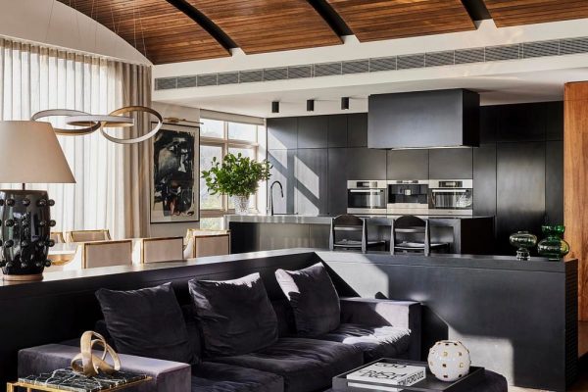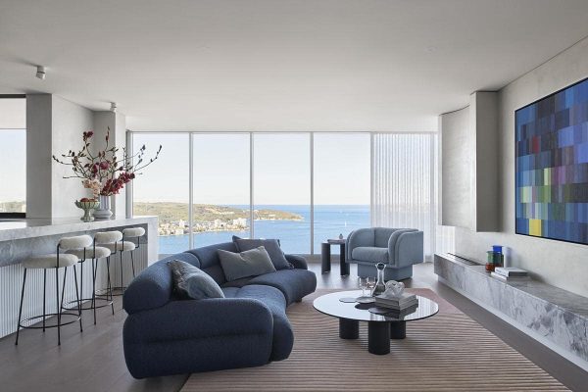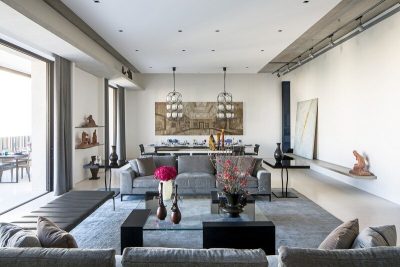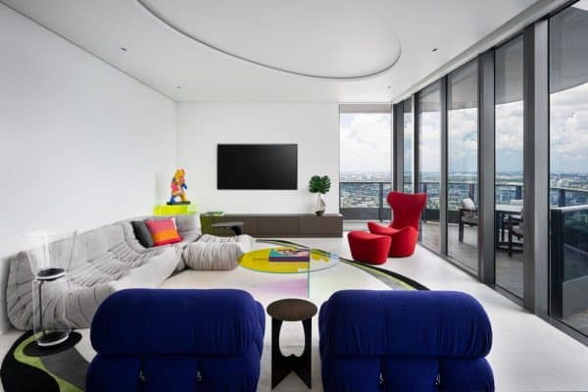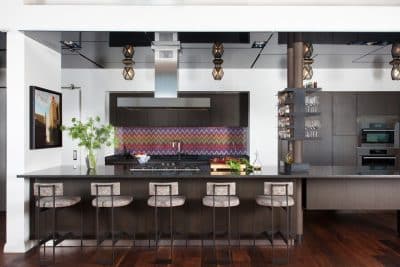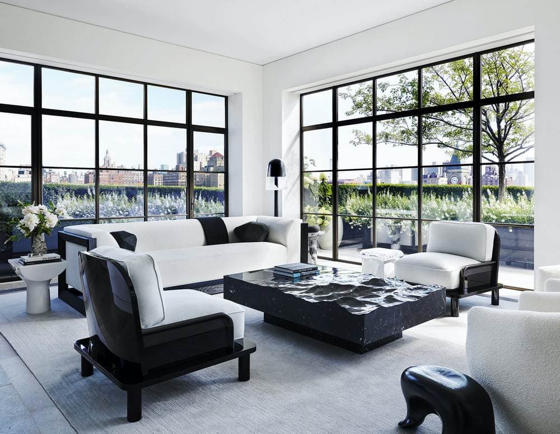
Project: West Village Residence
Interior Design: Grade Architecture
Location: Manhattan, New York City, NY
Area: 3,800 SF
Photo Credits: Richard Powers
Located in New York’s West Village, the West Village Residence is a 3,800 square foot bachelor’s penthouse that embodies sleek, modern luxury. Designed by Grade Architecture, this 2-bedroom, 3.5-bath apartment features a wrap-around terrace and a monochromatic color palette that mirrors the client’s desire for a highly tailored environment. The residence is a testament to Grade’s commitment to quality and precision in every detail.
Luxurious Design and Tailored Spaces
The design of the West Village Residence emphasizes a monochromatic scheme, utilizing black, white, and grey tones that translate into a selection of rich materials and sophisticated finishes. The open-plan kitchen and modern bathrooms showcase sleek architectural features, while the existing limestone and wood floors were meticulously refinished to enhance the apartment’s cool, cohesive atmosphere.
Artful Integration and Custom Elements
Each space within the penthouse is defined by artful elements and carefully chosen furnishings that add graphic quality. The mix includes custom pieces by Grade, alongside vintage and contemporary items from renowned modern-day masters such as Eric Schmitt, Pierre Yovanovitch, and Mathieu Lehanneur. These pieces complement the structured aesthetic of the residence while providing functional elegance.
Rich Materials and Textural Depth
Grade’s vision brought the monochromatic theme to life through luxurious wall treatments, including Loro Piana cashmere, suede, and Venetian plaster, alongside cerused oak and bleached ash. These elements infuse the space with texture and warmth, creating an inviting yet polished environment. The use of high-end materials and refined details exemplifies the studio’s meticulous approach to design.
A Curated Art Collection
A key feature of the West Village Residence is its curated art collection, which introduces measured splashes of color into the predominantly monochrome interior. Artworks by George Condo, Pat Steir, Glenn Ligon, Richard Prince, and Pierre Soulages are strategically placed throughout the home, adding vibrancy and enhancing the sophisticated aesthetic. These pieces not only enrich the visual experience but also reflect the personal tastes and cultural appreciation of the client.
Conclusion
The West Village Residence by Grade Architecture stands as a pinnacle of modern design, where monochrome simplicity meets luxurious complexity. This penthouse not only fulfills the functional needs of a bachelor’s lifestyle but also acts as a canvas for high art and custom design, making it a unique and striking dwelling in one of New York’s most sought-after neighborhoods. This project demonstrates how a focused color palette can achieve a dynamic yet harmonious interior, tailored to both the aesthetic desires and practical requirements of the client.
