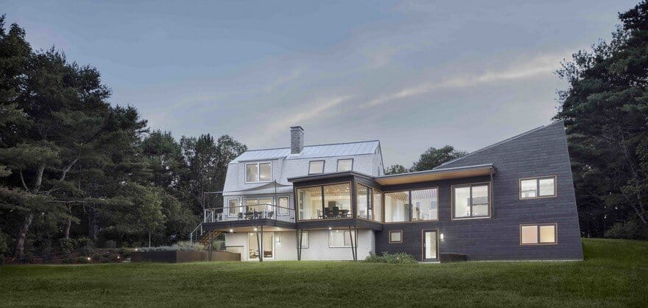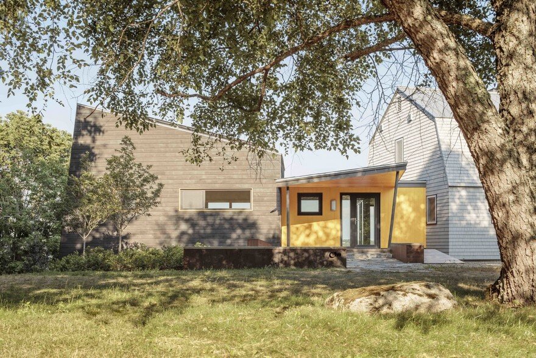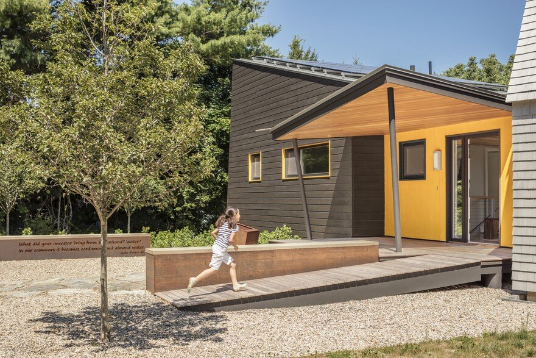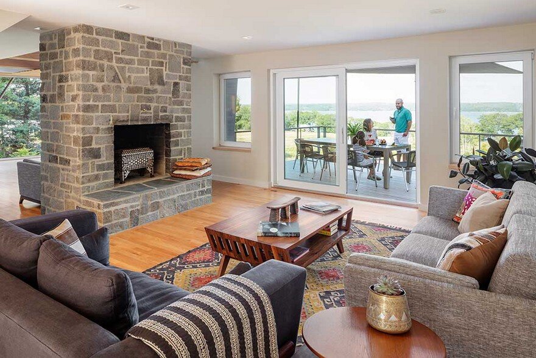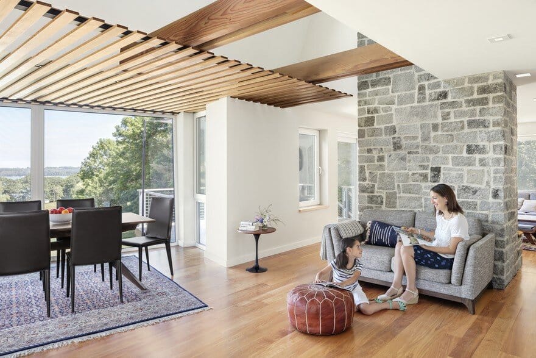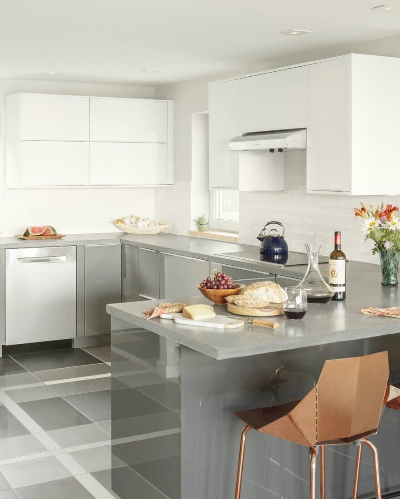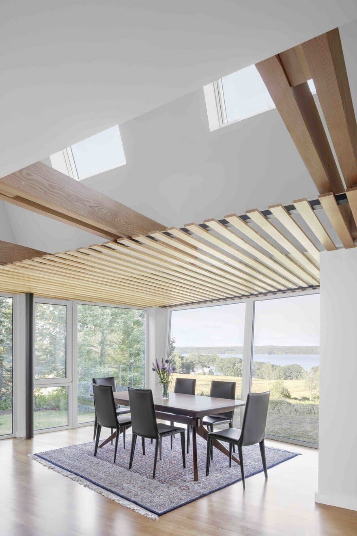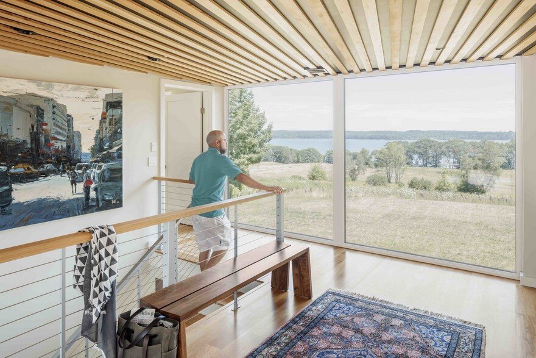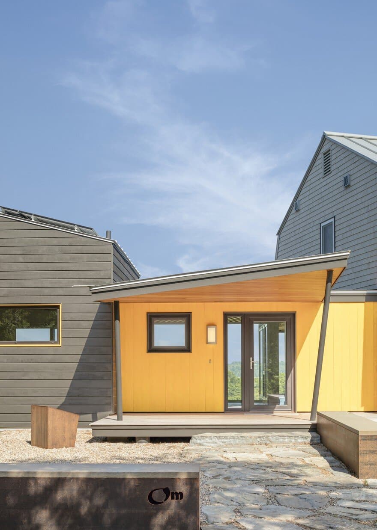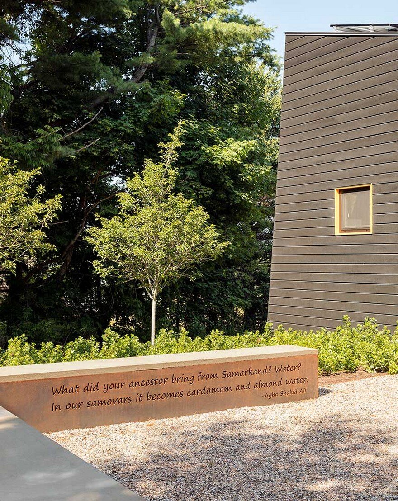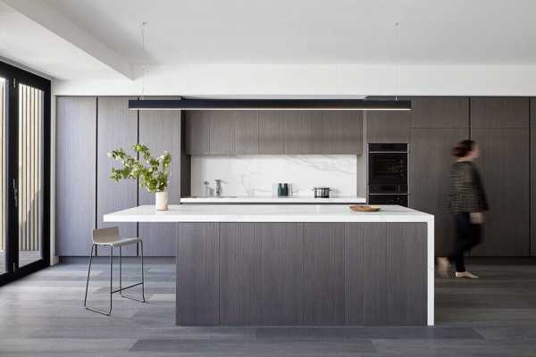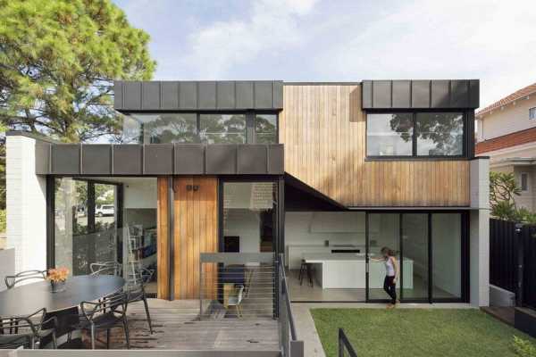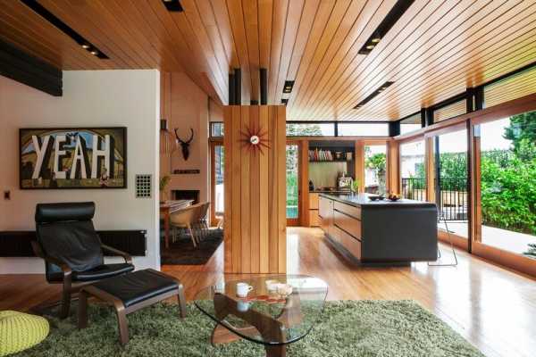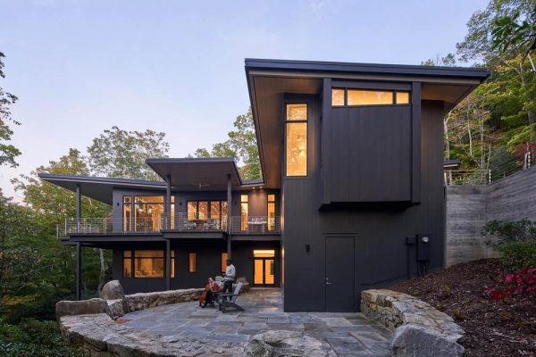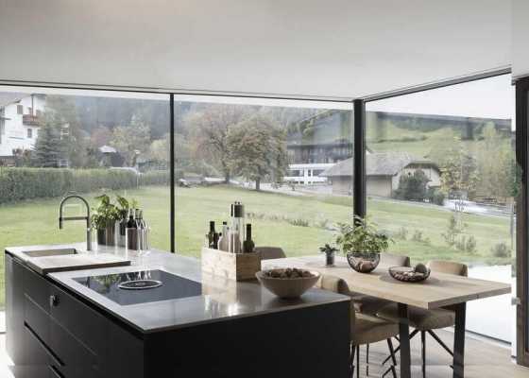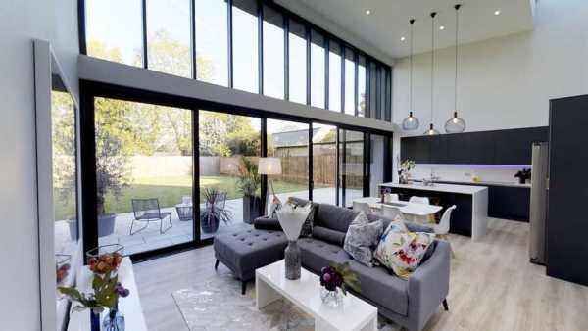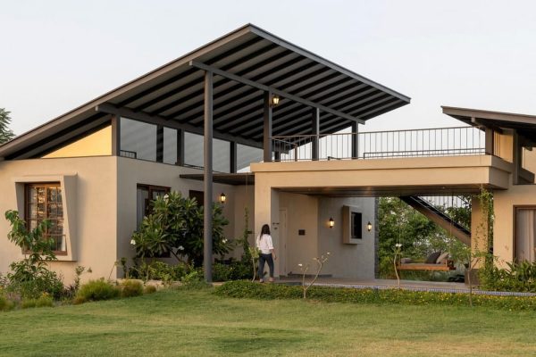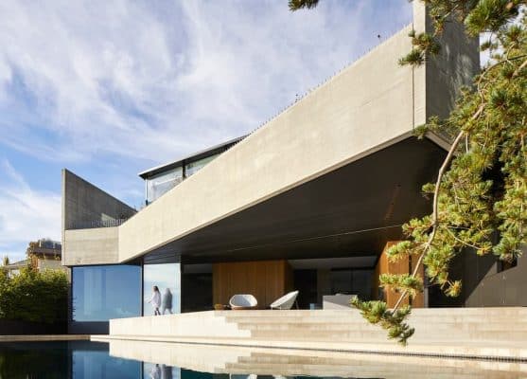Project: Cardamom and Almond Water / Gambrel-Roofed Home
Architects: Kaplan Thompson Architects
Location: Waldoboro, Maine, United States
Size: 4600 ft2
Year 2016
Photographer: Irvin Serrano Photography
Text by Kaplan Thompson Architects
The original, gambrel-roofed home in Waldoboro, Maine was built in the 1980s and set back from the water a few hundred feet. The home needed a major update and expansion, and the owners wanted to really make it a place that reflected their family spirit. The renovation needed to add vibrant character, more spaces that could take advantage of the expansive views, and energy efficient upgrades that would increase comfort and reduce operating expenses.
We designed around the original gambrel roof, with its upper and lower slopes meeting at shallow and steep angles. The bedroom wing manifests as an energetic, sculptural form, with an expanse of glass joining at angles, wrapping around the new dining room and reaching out and down the waterfront on the back side. A bold yellow connector serves as the new entryway, moving the home’s emphasis to its welcoming doorway and away from the older wing of the house. New, south-facing glass windows and a large shed roof that faces south allow for up to 12 kW of photovoltaics, bringing this newly super-insulated structure to net zero energy.

