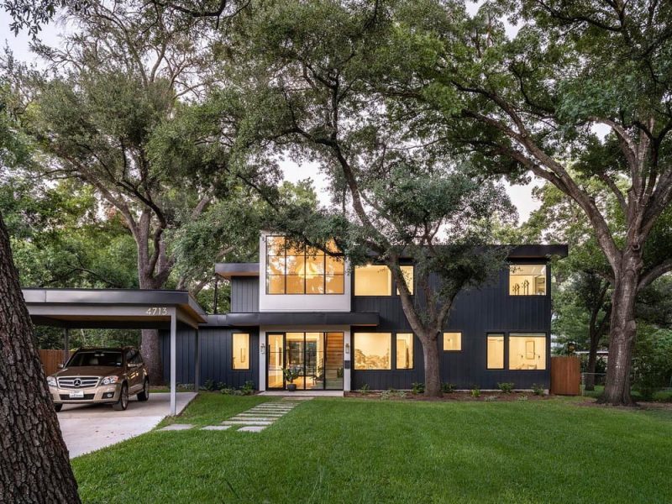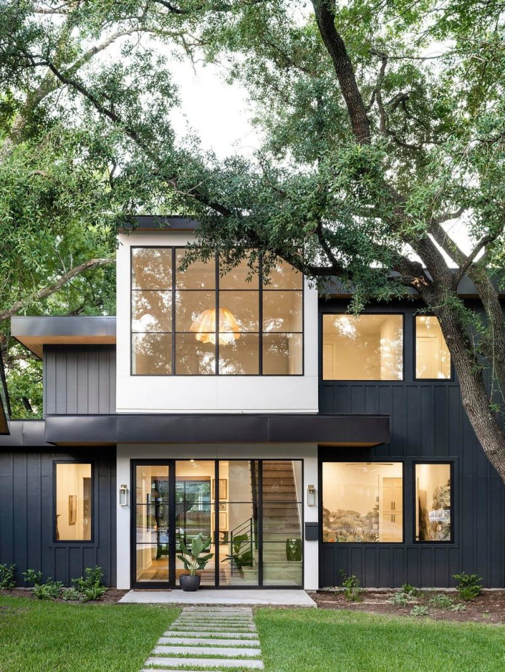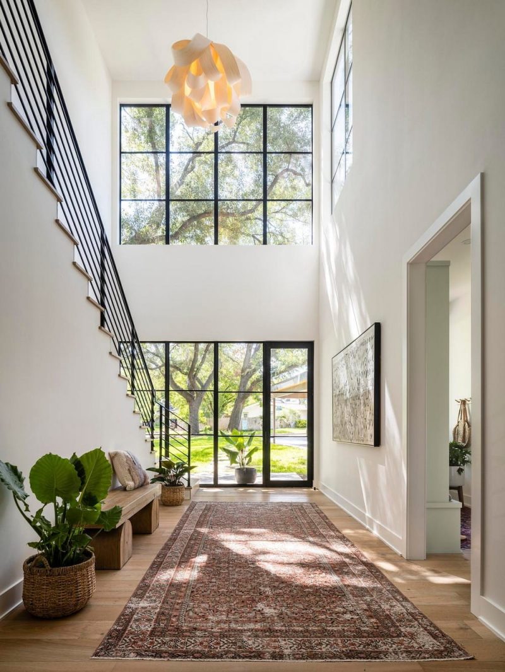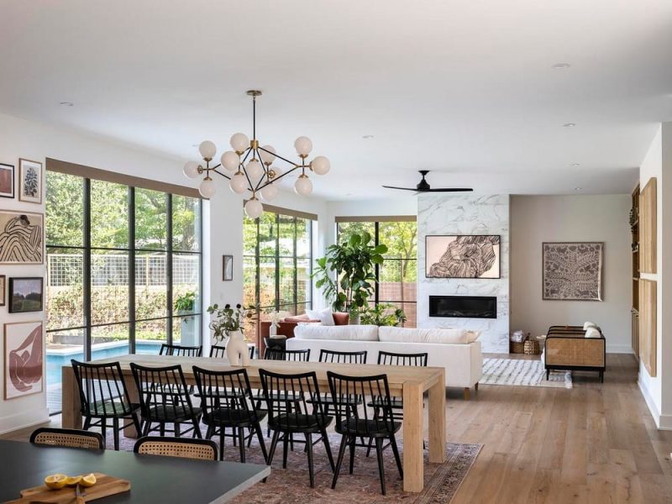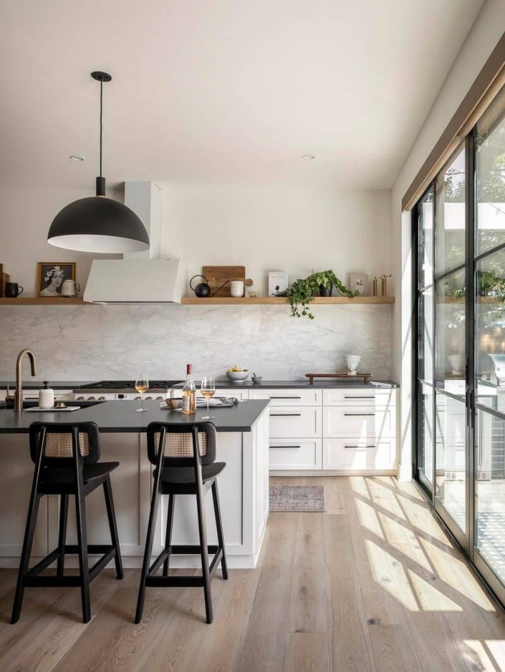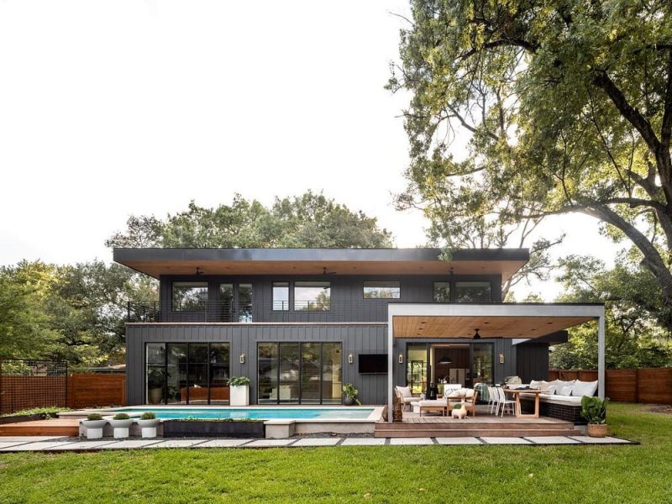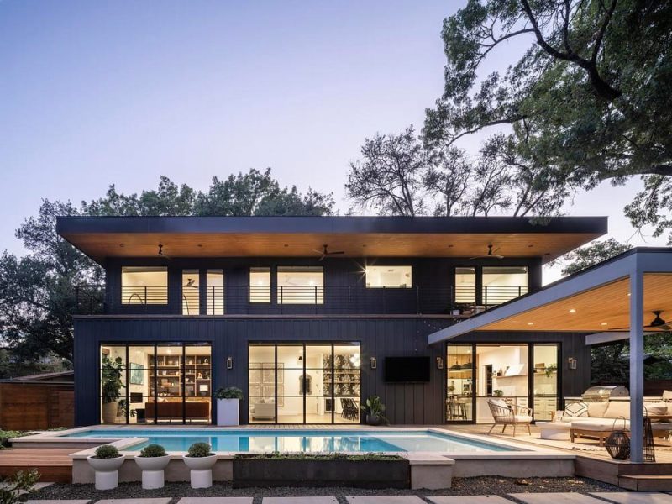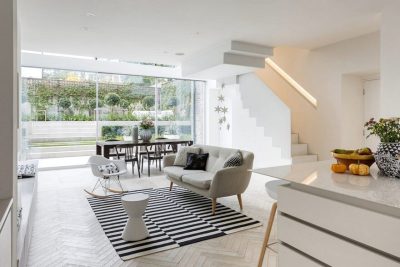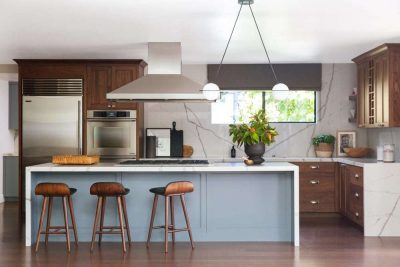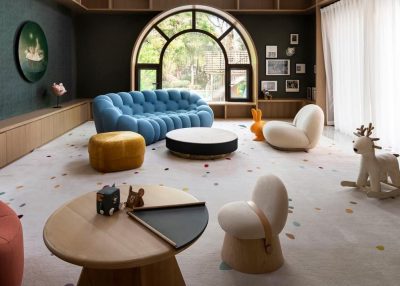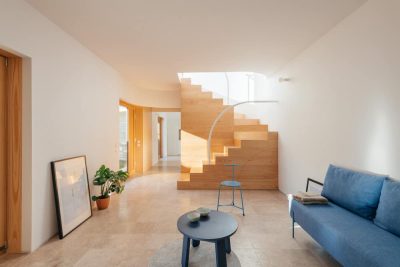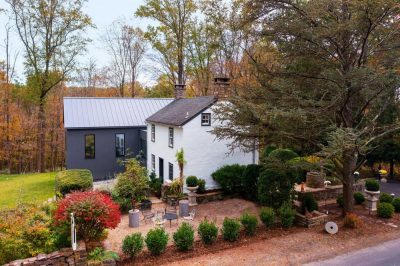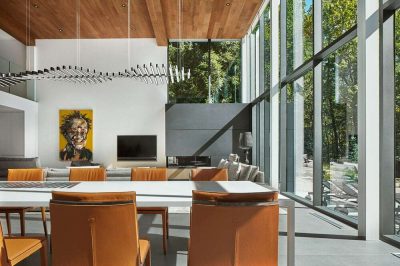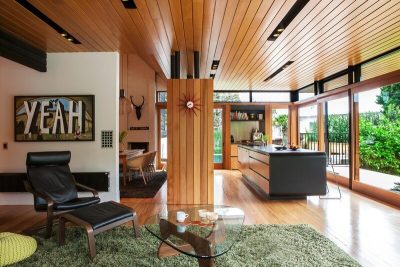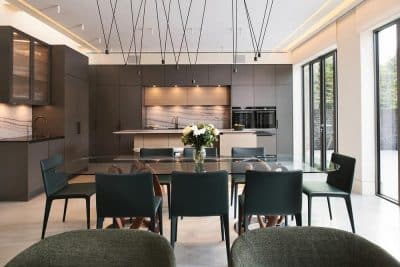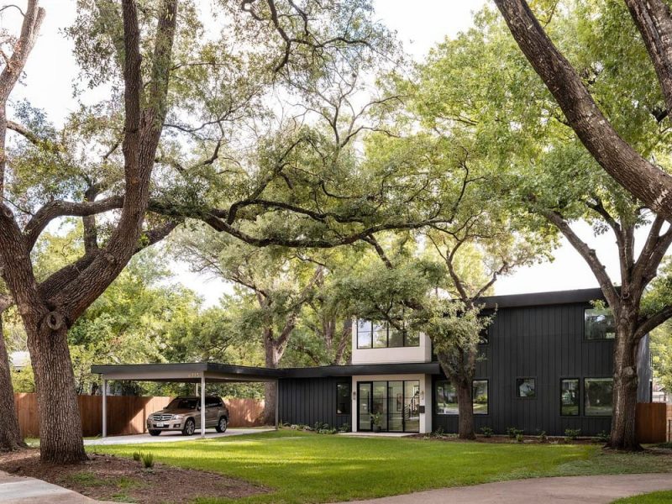
Project: Chiappero House
Architecture: Workshop No.5
Location: Austin, Texas, United States
Area: 2500 ft2
Year: 2022
Photo Credits: Leonid Furmansky
Situated on Chiappero Trail amid heritage trees, the 2,500 ft² Chiappero House underwent a modern metamorphosis that brings nature into every corner. By growing the home upward and extending it toward the backyard, Workshop No.5 has crafted a cohesive, contemporary residence defined by light, greenery, and striking material contrasts.
Vertical Expansion and Nature Integration
First, the original slab footprint was reframed by heritage trees, inspiring a second-floor addition that reaches into the canopy. Moreover, replacing the brick façade with board-and-batten and stucco—punctuated by large windows—enhances views of surrounding greenery. Consequently, daily life is suffused with natural connection, as tree-filtered light becomes an integral design element.
Vaulted Foyer and Striking Staircase Views
Next, Chiappero House reveals its dramatic centerpiece in the foyer, where a vaulted ceiling soars to the new second story. In addition, floor-to-ceiling windows allow sunlight to cascade through the treetops, creating dynamic sightlines from the staircase and upstairs landing. As a result, circulation becomes a journey that celebrates both interior volume and exterior foliage.
Seamless Indoor–Outdoor Living
Furthermore, private living areas tuck neatly at the home’s front, freeing the rear for open living, dining, and kitchen zones. Glass-wall connections blur boundaries, while the flat roof extends into the backyard to shelter an outdoor kitchen and lounge. Therefore, entertaining flows naturally from inside to out, forging an uninterrupted spatial rhythm.
Carport Statement and Material Contrast
Finally, instead of a conventional garage, a sculptural carport initiates the home’s architectural narrative. Its flat canopy carries through to the main house, juxtaposing warmly stained wood soffits against bold black siding. This material palette—wood, board-and-batten, stucco, and glass—creates a visually arresting composition that balances vertical drama with grounded warmth.
Ultimately, Chiappero House exemplifies how sensitive design can transform a traditional home into a luminous, nature-embraced retreat—where every architectural gesture reinforces a deep connection to the landscape.
