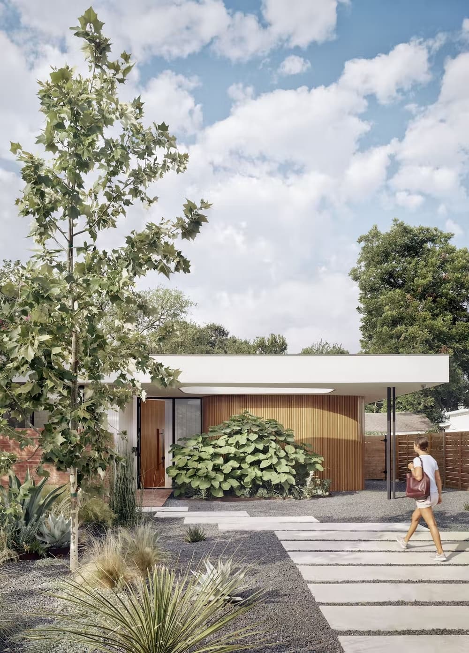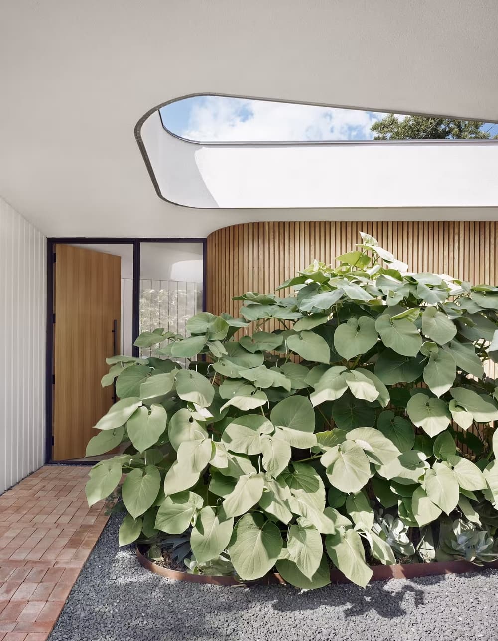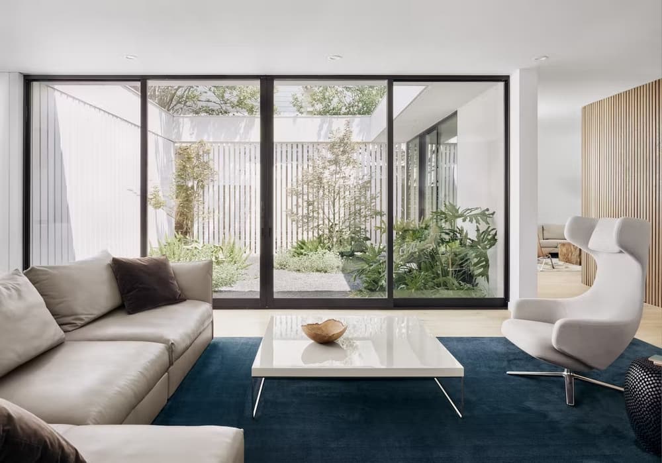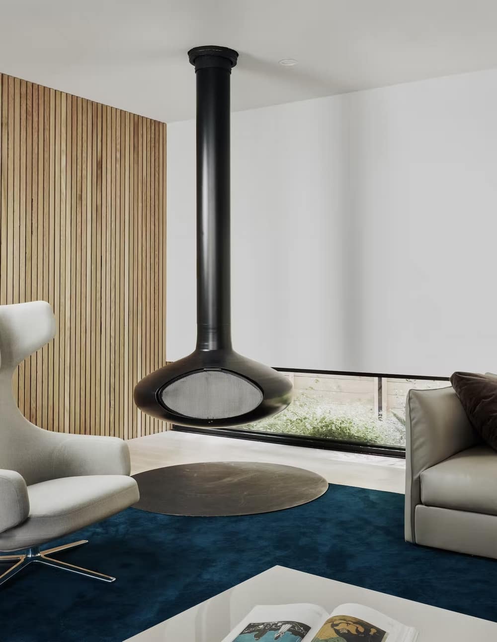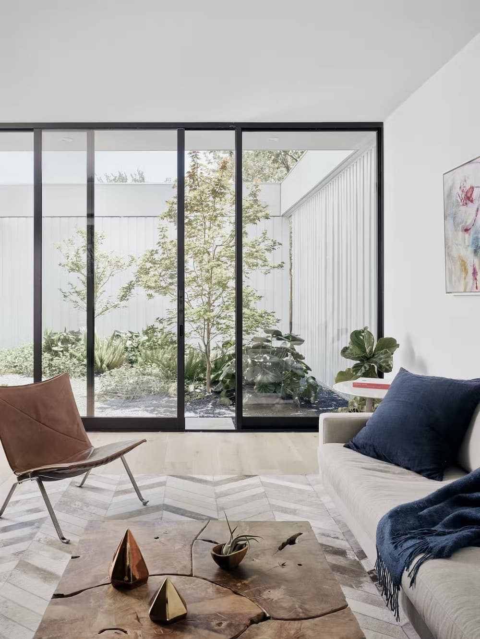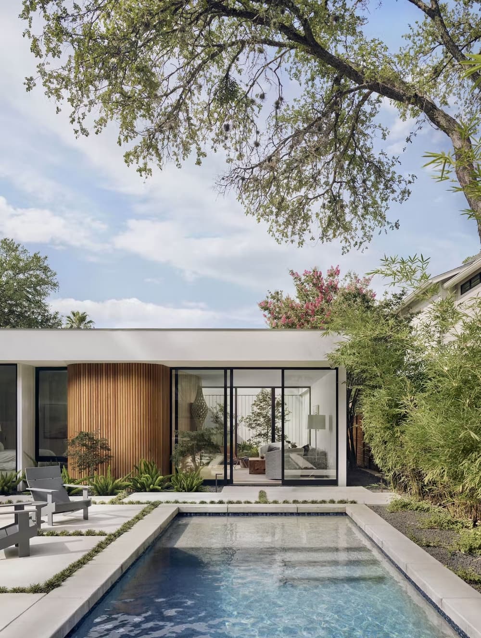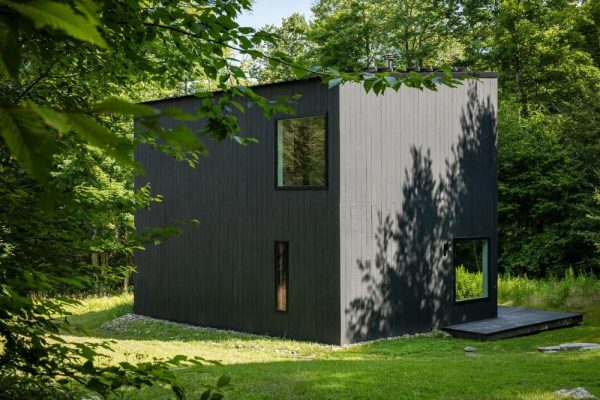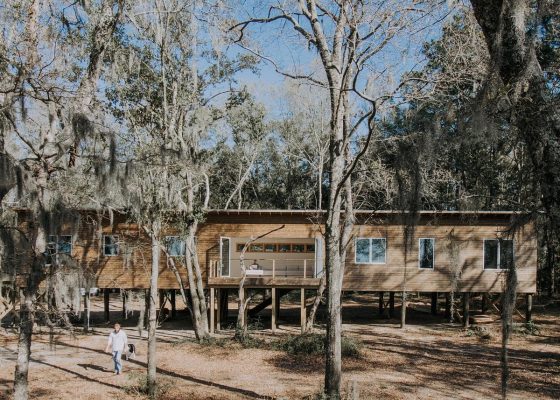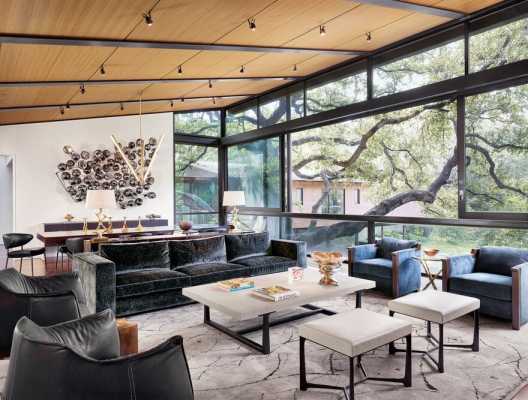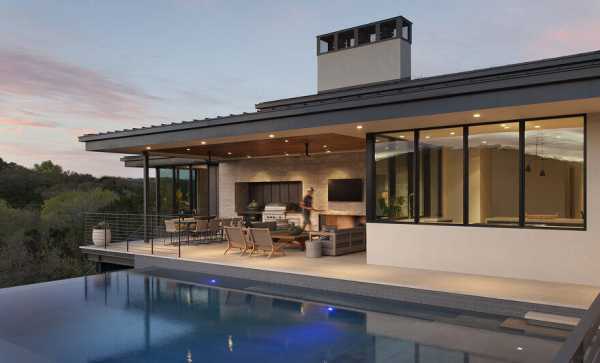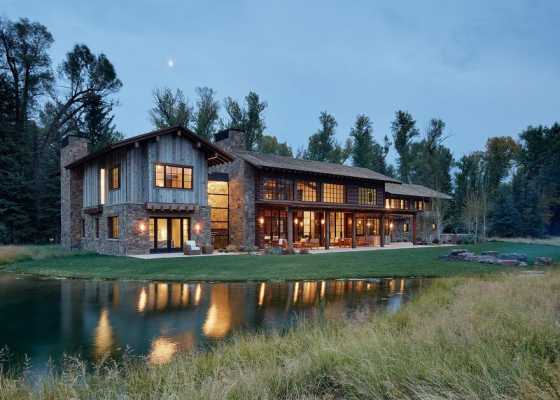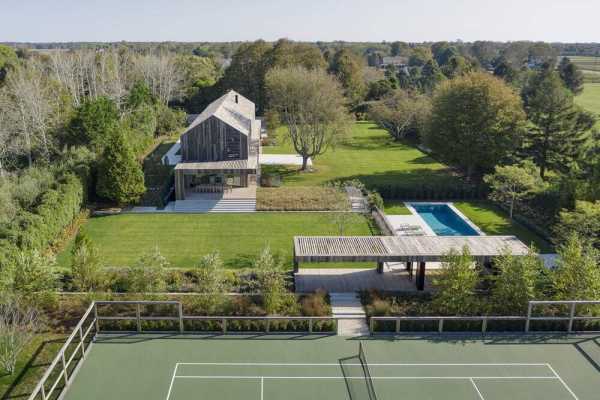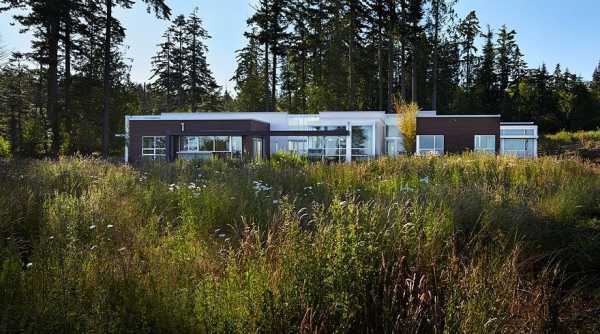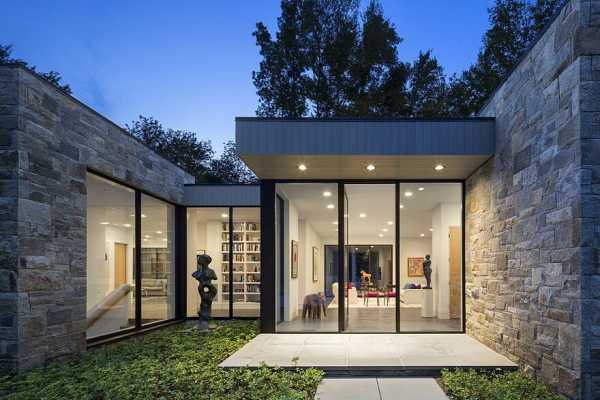Project: Pemberton Residence
Architects: Alterstudio Architecture
General Contractor: Abode Homes
Structural Engineer: Duffy Engineering, Inc.
Landscape: Athena Pools, Aleman Design & Build
Cabinetry: Signature Cabinets
Geotechnical Engineer: Capital Geotechnical Services
Location: Austin, Texas, United States
Photo Credits: Casey Dunn
Text by Alterstudio Architecture
Awards
2021 AIA National Small Projects Award
2022 AIA National Housing Award
We were inspired by the 12,000+ Eichler Homes of Northern California that posed unreconstructed Modern homes built by the post-war developer Joseph Eichler. Accordingly, we turned our attention to the design of a contemporary modern home that could be built affordably and reproduced like so many of the builder plans available in an array of traditional idioms. From this beginning, we worked with Richard White of Abode Homes, to design what was going to be his personal home on a budget. It was a team effort working to build something special for a reasonable cost, rather than trying to maximize profit.
While all our buildings are rooted in deep-seated virtues of architecture — generous space-making, shrewd manipulation of day-lighting, and meticulous attention to detail — a series of Modernist “principles of action” pay homage to the Eichler Homes and are present in this affordable modern home as well. The Pemberton Residence values “Expressive reticence” above and against the gratuitous manipulation of form. The building privileges “the direct corporeal experience” of architectural space and form over didactic legibility, and is meant to be inhabited and lived-in first and foremost. Normative construction techniques provide a basis for the Pemberton Residence, while at the same time “structural ingenuity” is sought out to elevate the building from the norm and imbue it with an uncanny lightness and agility. Finally, the “serendipity of nature and social occasion” is consistently valued over composition; its temporal condition highlighted against a background of permanence in building.
Typically, a homeowner or developer will spend substantially more on the building than on the land purchase — often more than twice as much. Here the ration was reversed and the land comprised approximately 60% of the overall cost of the project. Similarly, we didn’t maximize the FAR and instead designed a smaller, albeit carefully construed building than was allowed on the property. We also planned for a future ADU (Accessory Dwelling Unit), and when Richard opted to sell the property this was also designed.
Modestly set out against its larger neighbors and only hinting at an unusual presence within, once inside, the Pemberton Residence powerfully expands into the out-of-doors through its unreconstructed modern principles and spatial devices (rather than simply posing a modern idiom on a traditionally constructed home). Organized around two courtyards, the house presents the pleasures of modern life with easy access to light and fresh air, all the while animating the interior spaces. Inside, a collection of purpose-made built-ins add a sense of finesse to the overall ensemble.

