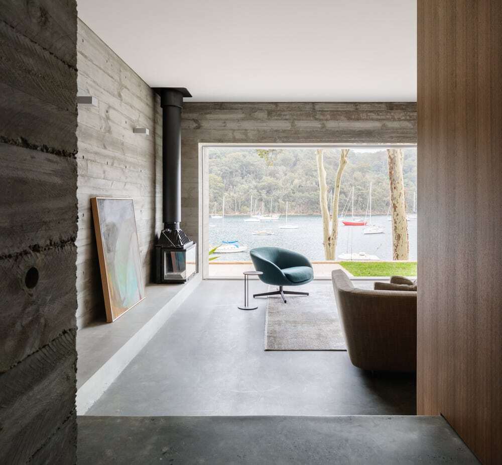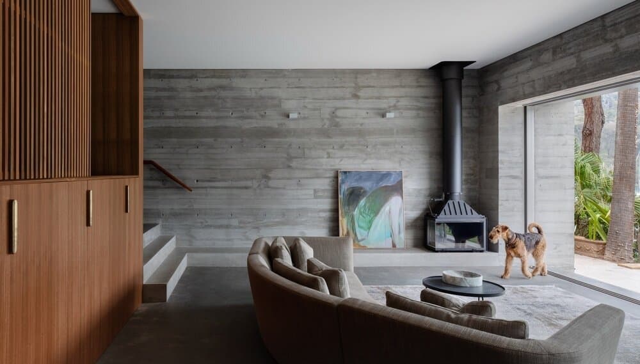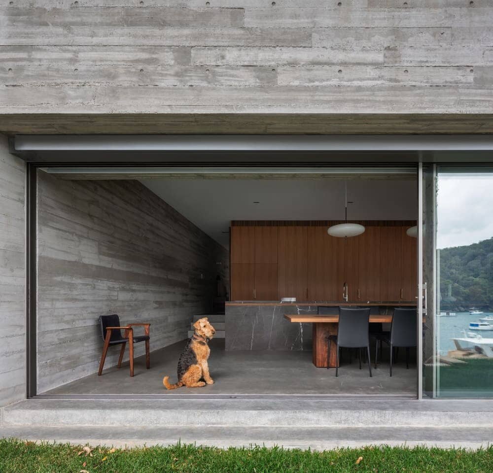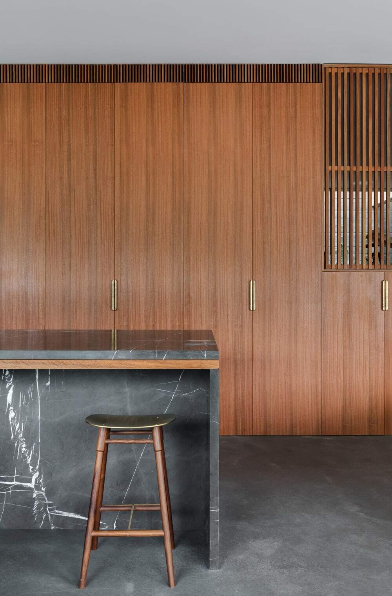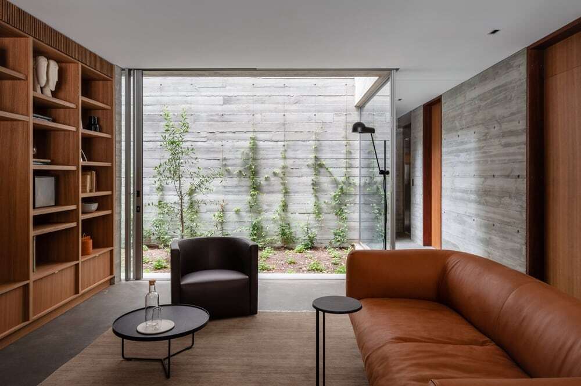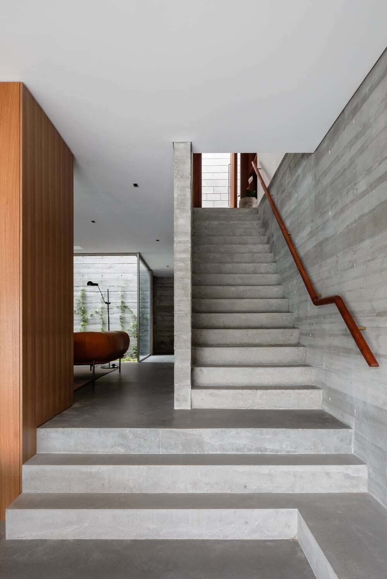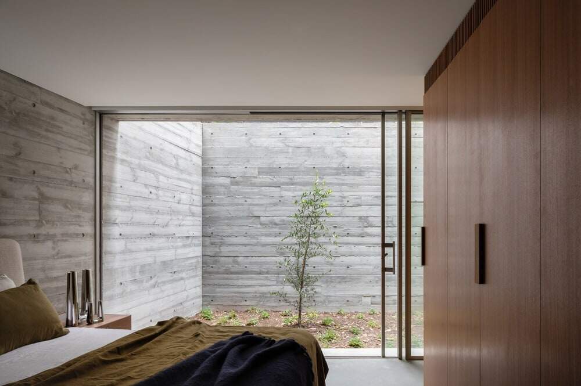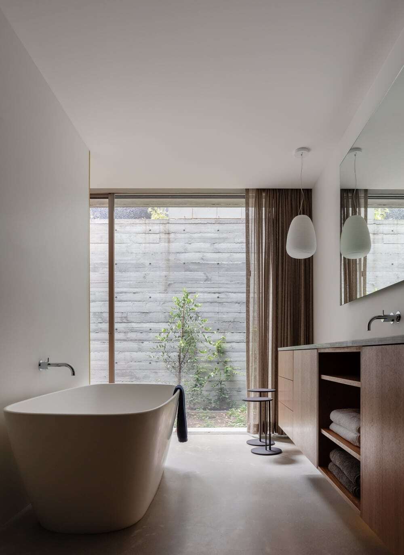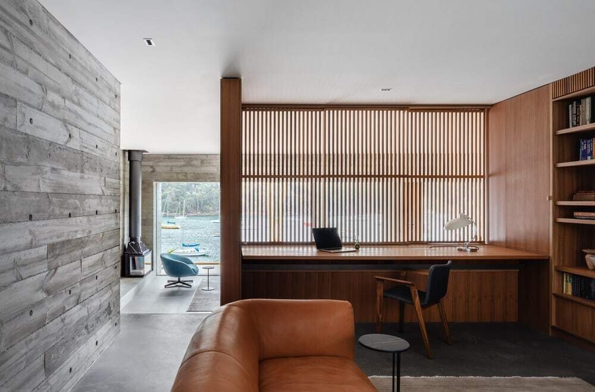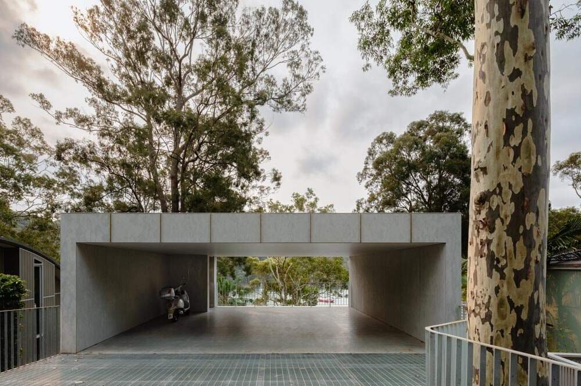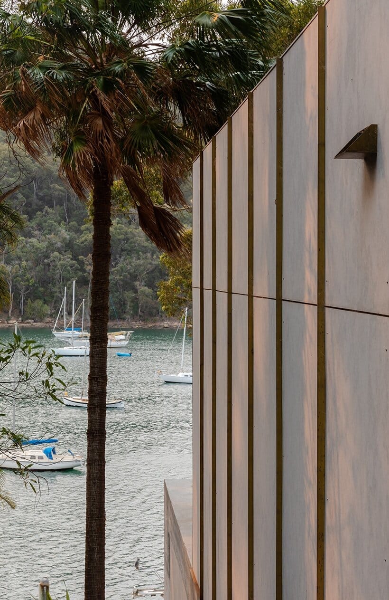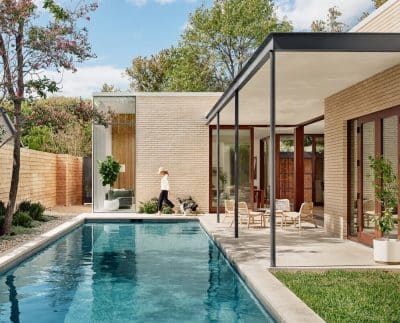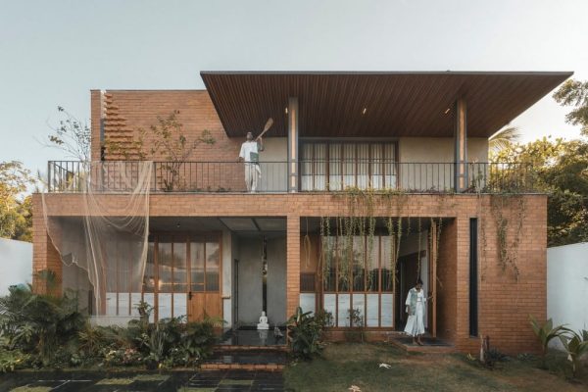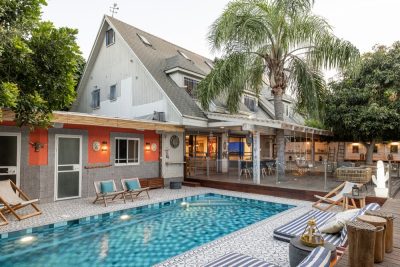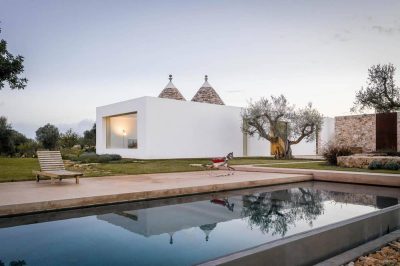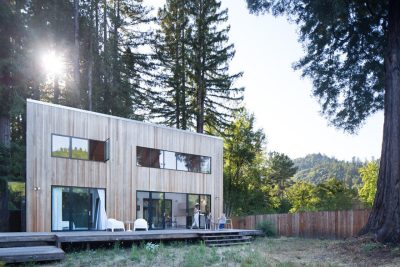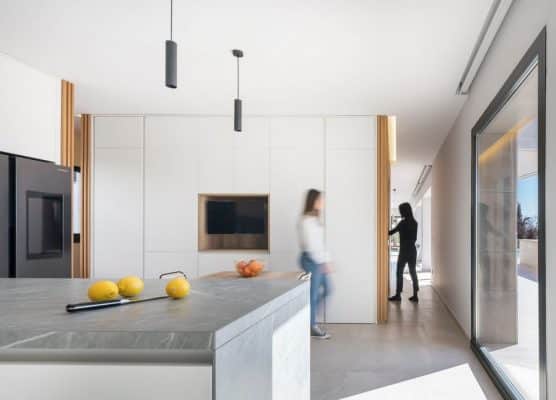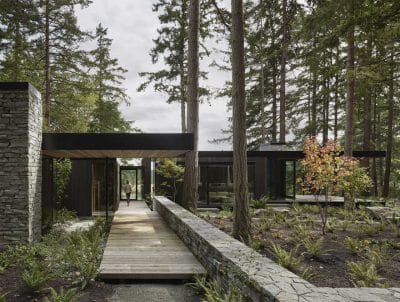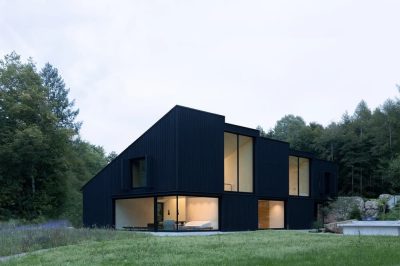Project: Church Point House
Architects: CHROFI
Interiors: Triibe
Builder: Graybuilt
Location: Sydney, Australia
Year: 2019
Photographs: Katherine Lu
Text by CHROFI
Responding to a steep western facing site that overlooks Sydney’s Pittwater, Church Point House by CHROFI has a large sunken courtyard cut into the escarpment at the rear.
The house offers a meditative and calming outlook from adjoining spaces, a juxtaposition to the site’s expansive and sometimes extreme primary aspect.
Transparency within the dwelling’s core provides interconnectivity between these contrasting edges allowing the habitants to experience an ever-changing quality of light and atmosphere, whilst connecting to the landscape.

