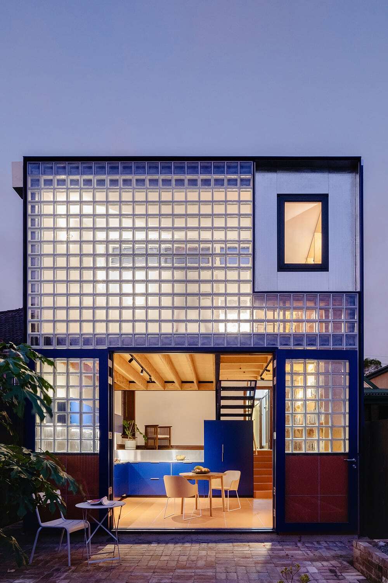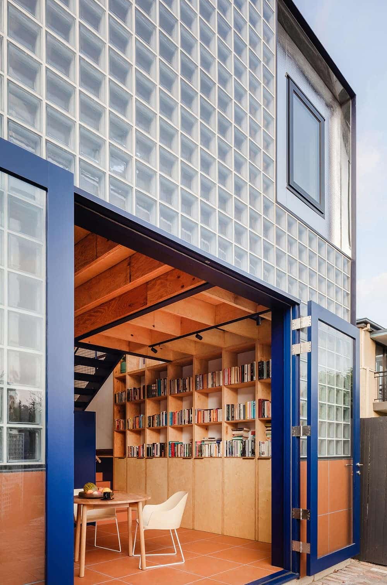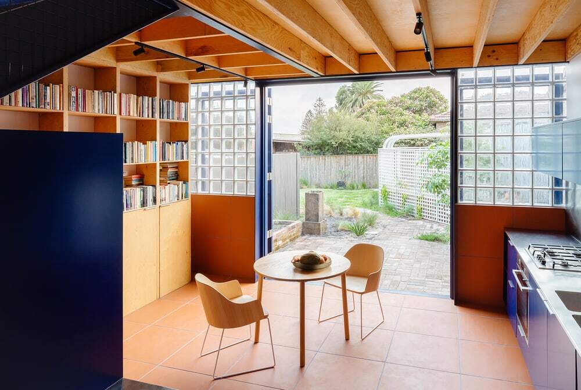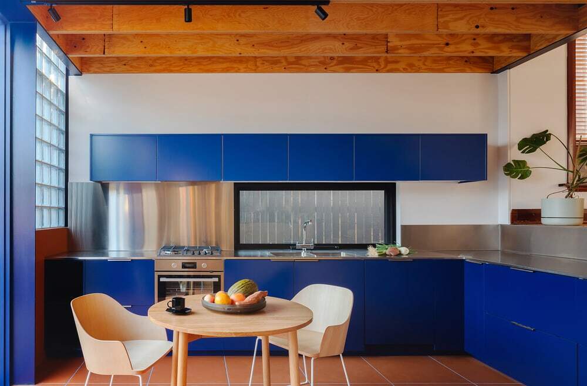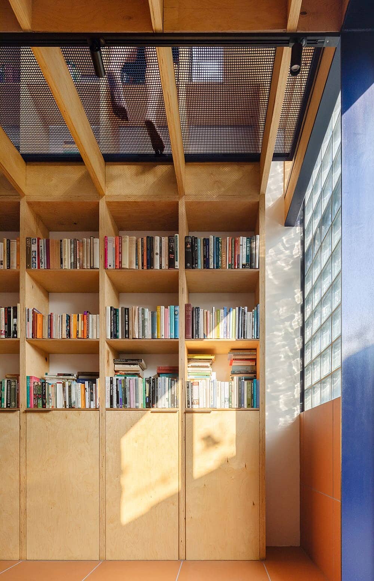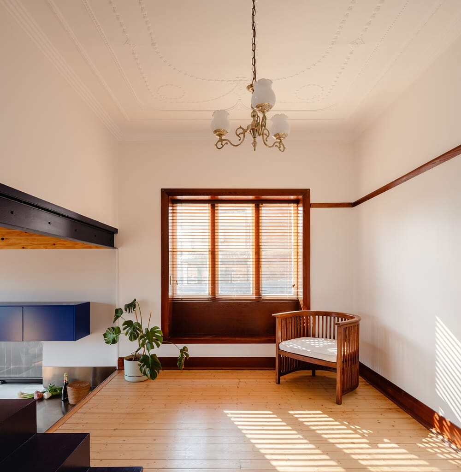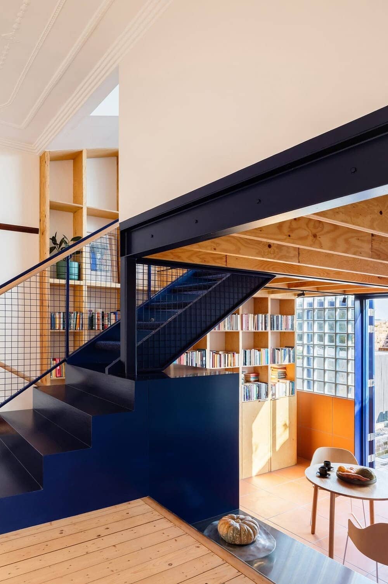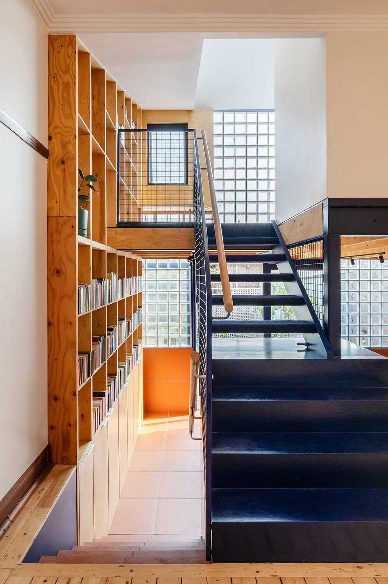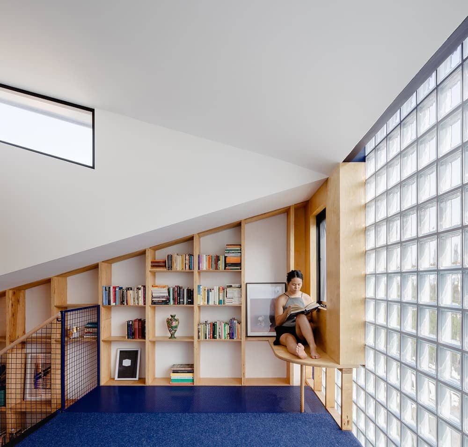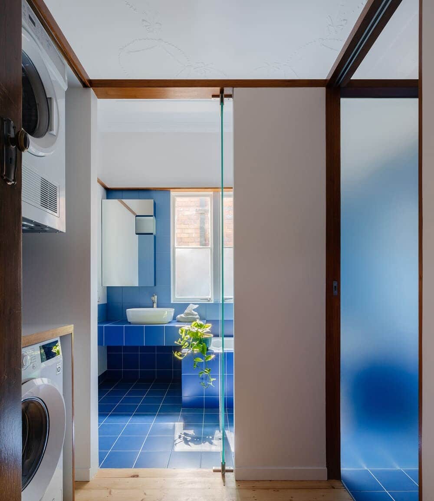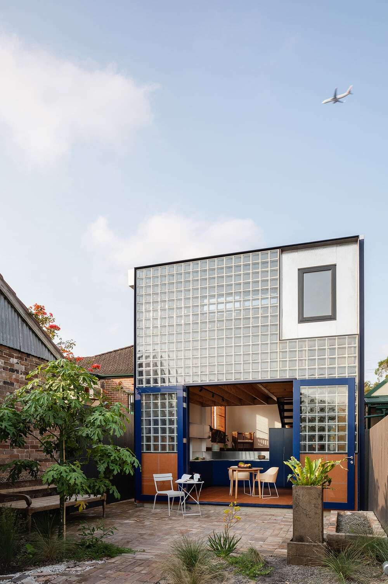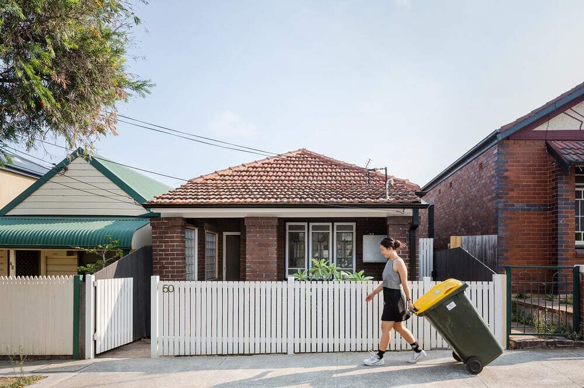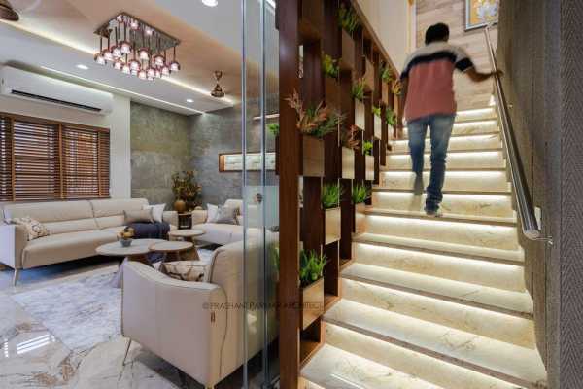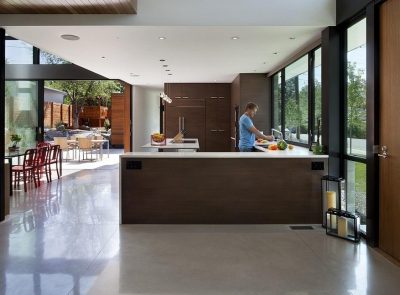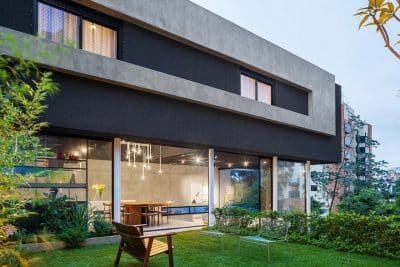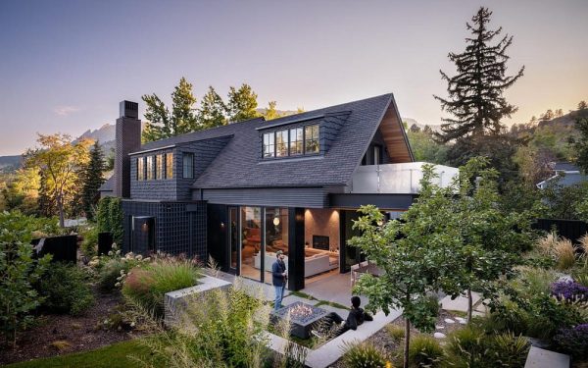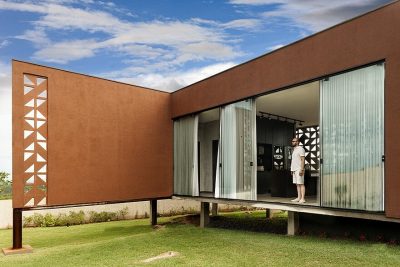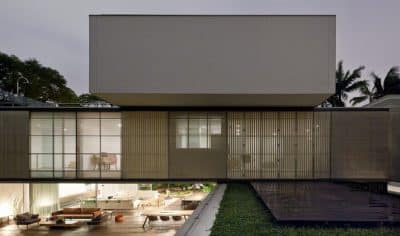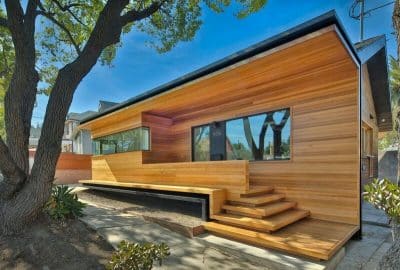Project: Glass Book House
Architects: Sibling Architecture
Project Team: Qianyi Lim, Nicholas Braun, Amelia Borg, Jane Caught, Nick du Bern
Builder of Record: Arc
Location: Tempe, Sydney, Australia
Area: 100 m2
Year: 2019
Photographs: Katherine Lu
Text by Sibling Architecture
What does it mean to be at home? The home, for the client of the Glass Book House, is a place to retreat from the outside world. This hideaway, to the rear of a Federation-style house in Tempe, Sydney, explores the home as a sanctuary that revolves around a serious collection of books.
The individual act of reading structures the two-storey addition to this home. Communal activities – eating, cooking and entertaining – are flanked by a two-storey bookcase. You can pull out a book anywhere and anytime.
Daylight filters through the southern glassblock facade deep into the interior. In Tempe, it also provides acoustic solace from the nearby Princes Highway, and planes passing overhead. A feature window, which frames a reading nook, punctures through the glass block facade to provide views of neighbouring rooftops and gardens. The backyard below has a permeable boundary that connects to the adjacent property. The home is not only a place for intimacy alone but also with neighbours.
The details of the existing house, including decorative moldings, are amplified with careful and minimal intervention. This is carried through to a new bathroom converted from a second bedroom where partitions and joinery respect original decorative elements. The glass block edition at the rear adds continuity to the celebration of detail being read throughout the home.

