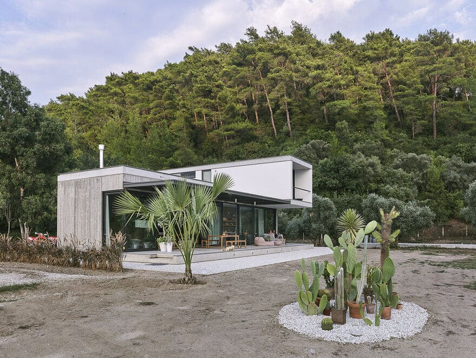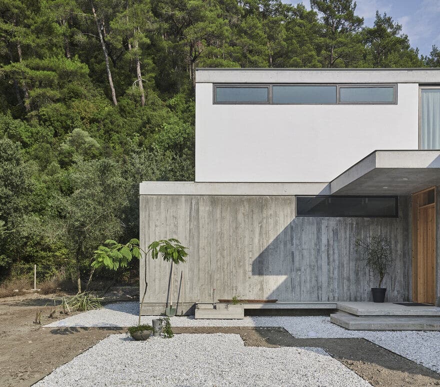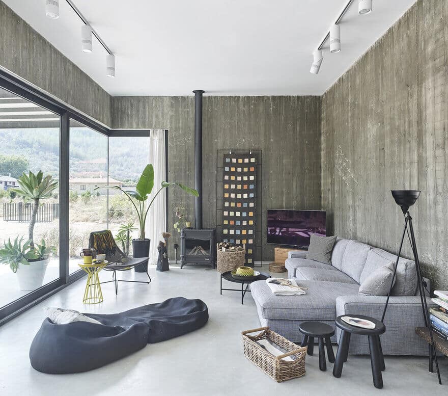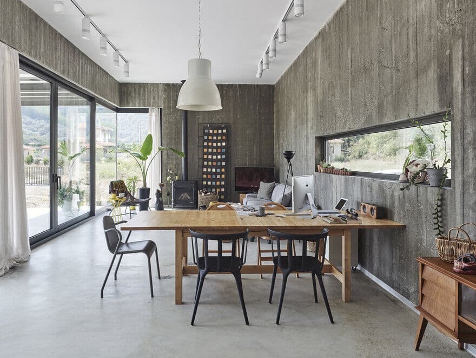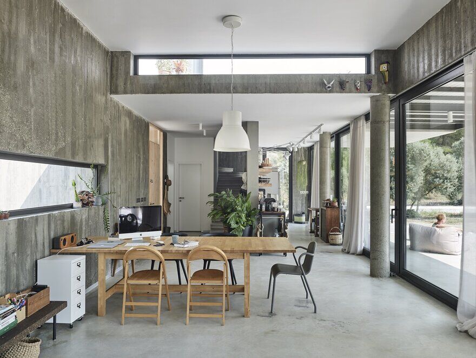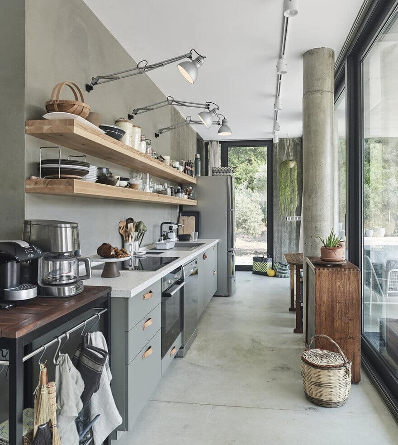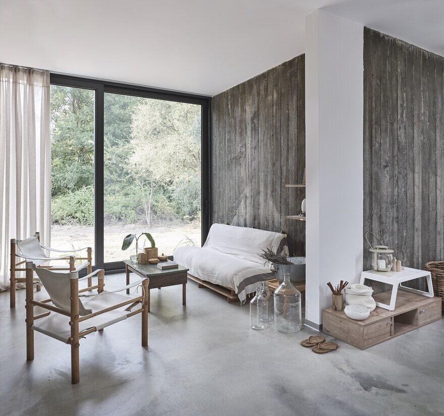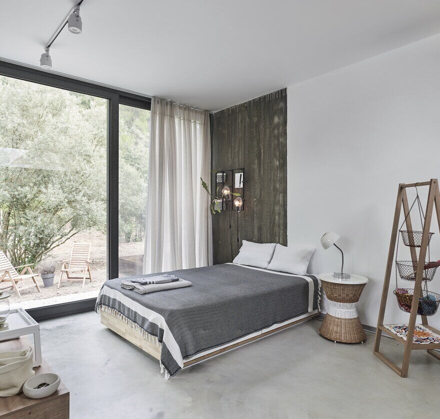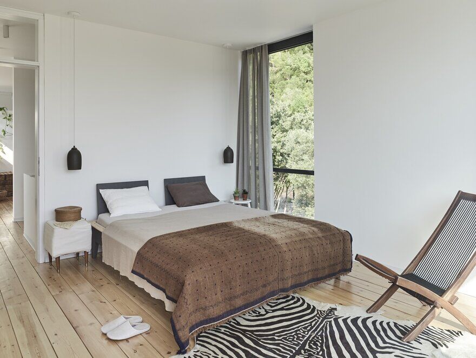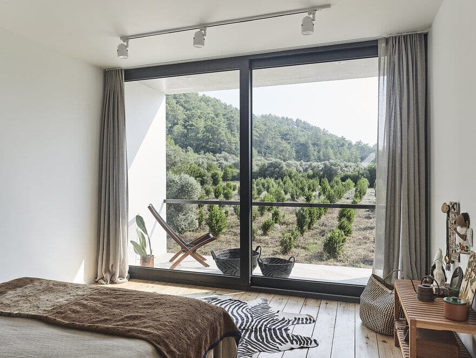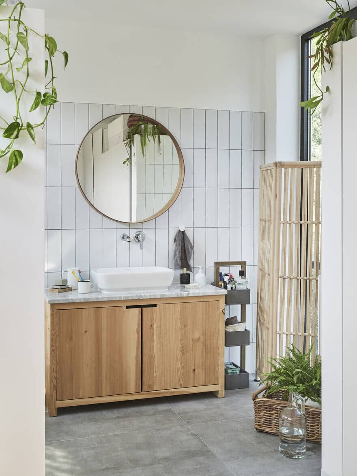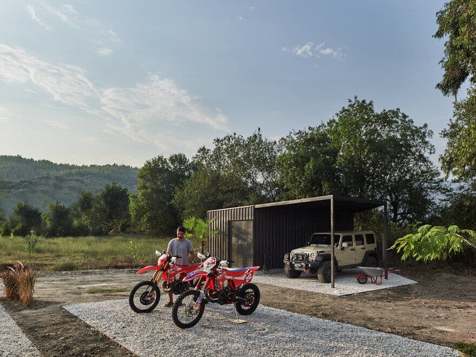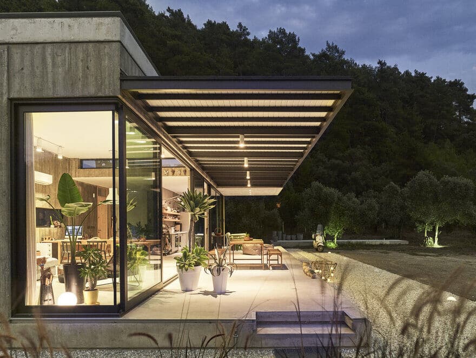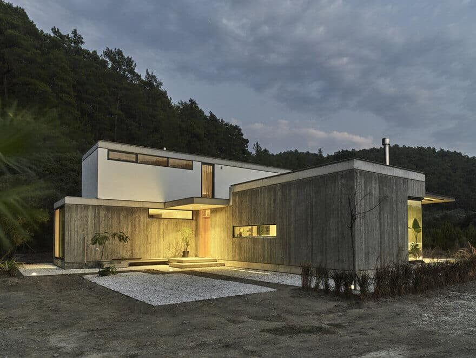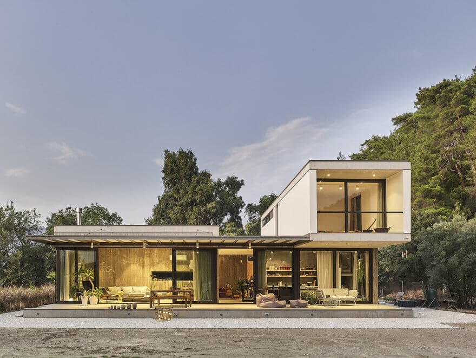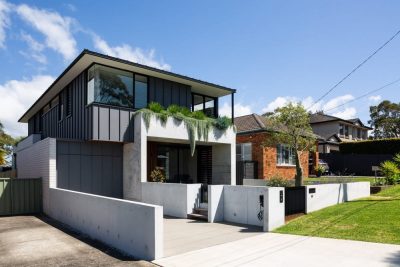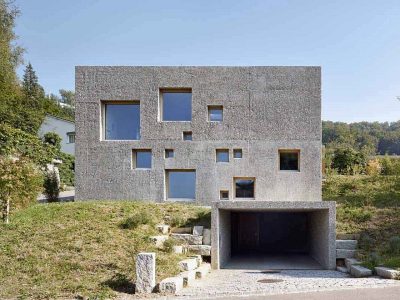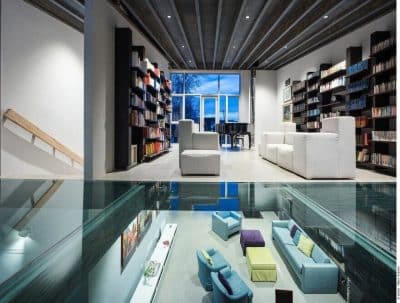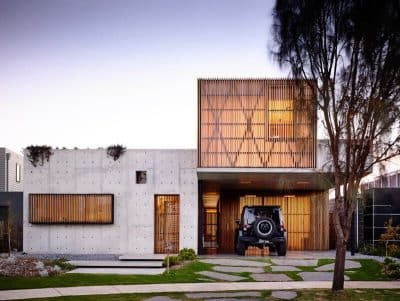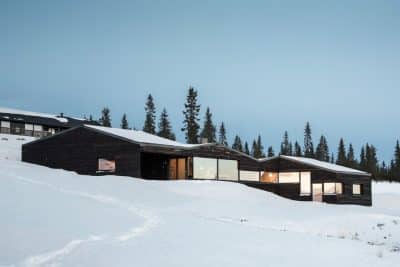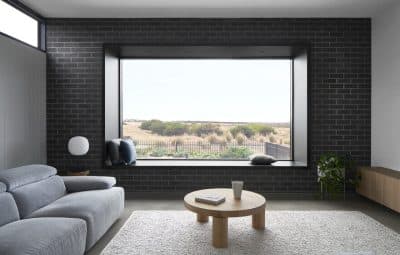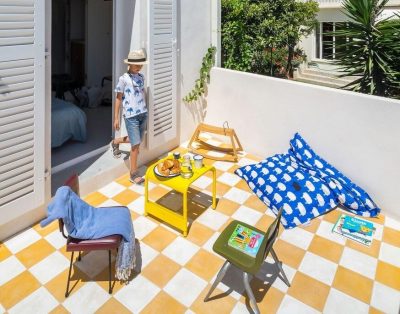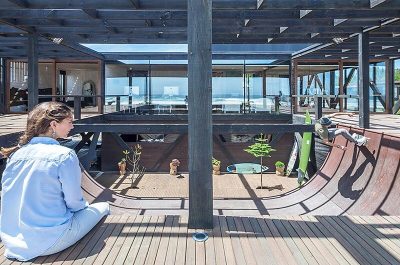Project: Citlik Residence
Architects: PIN – Project International Architecture
Design Team: Salih Kucuktuna, Fikret Sungay, Mert Sezer, Ebru Arkut, Caglar Biber
Location: Mugla, Turkey
Area: 175.32 m2
Project Year 2017
Photographer: Ibrahim Ozbunar
The Citlik tree that inhabits the site and also gives its name to the town is a symbolic tree in this region. According to mythology, whoever eats the fruit of the tree will be unable to leave the area. The owners could feel the history lure them to this spot, and unable to venture away decided to build their home.
The client desired the juxtaposition between simple and timeless, transparent and private all at an affordable rate. They wanted to build a life that was not restrained inside the home. As a botanist, the owner desired a home where her design concept extended out beyond the home and into the natural landscape. Her partner is an off-road motorbike rider and founder of a channel for enduro.
They both wanted their home to reflect both their emotional and professional connection to the environment. These philosophical parameters inspired the design process. The initial design house was based on the following concepts: the careful merger of the ground floor with the surrounding nature, the simplicity and clarity of materials and the affordability in relation to the project.
The Citlik Residence, which was designed for a middle-aged couple striving to simplify their lives, is formed with few materials, quality details and simple solutions. The open spaces and transparent facades create numerous opportunities for the unification of open and closed spaces. The paradox of the simplicity of the materials and the deliberate amalgamation of nature and structure makes the project unique and timeless.
The entire site consists of three separate units: the multi-purpose garage, a utility house and a parking garage for cars. The owner’s greenhouse is purposefully situated on the south-east corner that is hidden by trees and plants.
The location of the greenhouse was selected based on data collected from a study of the sun and purposefully positioned in the trees on the south-east corner to preserve as much native yard space as possible for planting. The natural environment was a vital aspect of the orientation of the design. The site is populated with ten trees, a careful concoction of olive and other native trees with the one, sole Citlik tree standing in solitude.
Their preservation was essential to our design and we wove our house into the landscape by making them the focal point in the view from the ground-floor windows. The 1.5mt, full height windows also blend into the natural environment by facing a rolling hill heavily inhabited by trees. The owners can lie peacefully in bed and gaze out into the tranquil view of the sky melting into the surrounding hills.
The pictorial view continues to the south with a daphne tree plantation that blends and extends into surrounding agricultural sites creating an endless green painting visible from the bedroom windows. The Citlik Residence exists in solitude with only a few neighboring houses tenuously entering its existence.
Project Significance and Impact
Our motive is to empower local builders and create a mutually-beneficial relationship where we can both enhance our knowledge and understanding of the construction of buildings. The project has not only impacted the owners, but its positive influence has spread to the land, people and culture by providing a nucleus where knowledge, experience, and lifestyle meet to echo out into the community.

