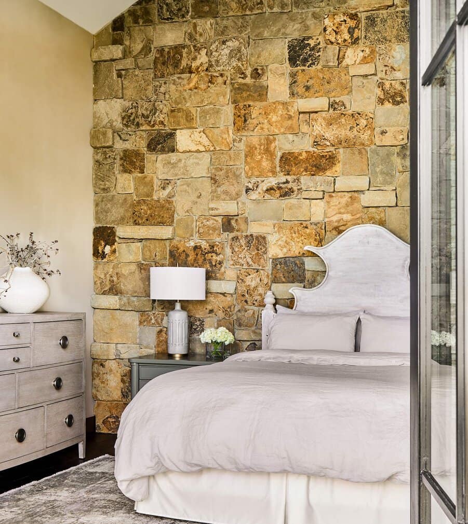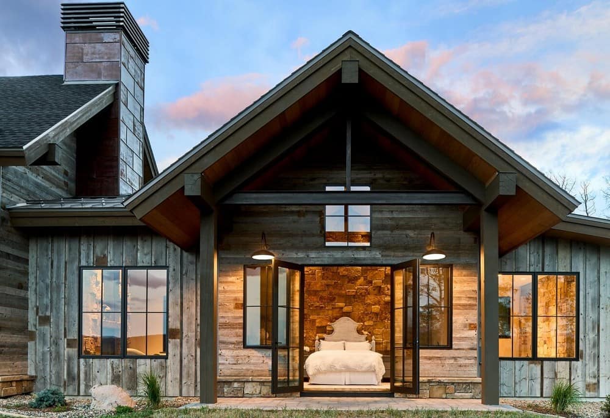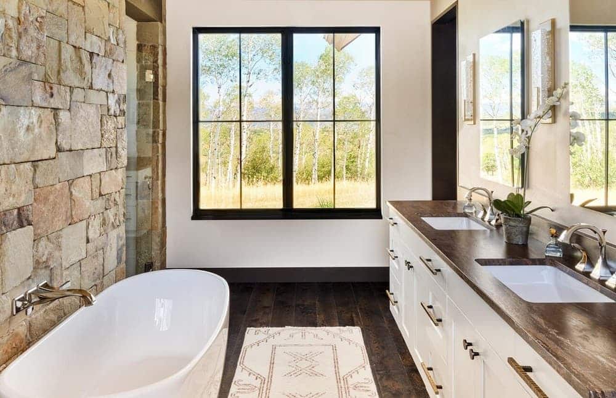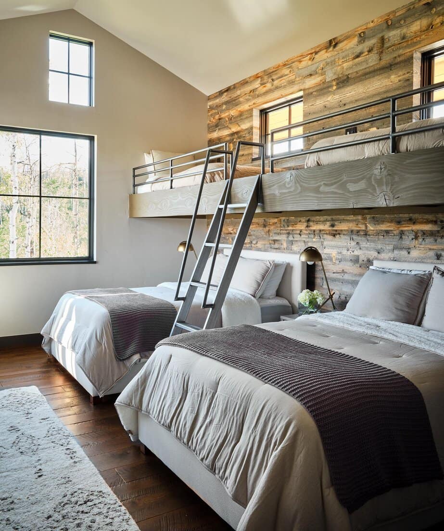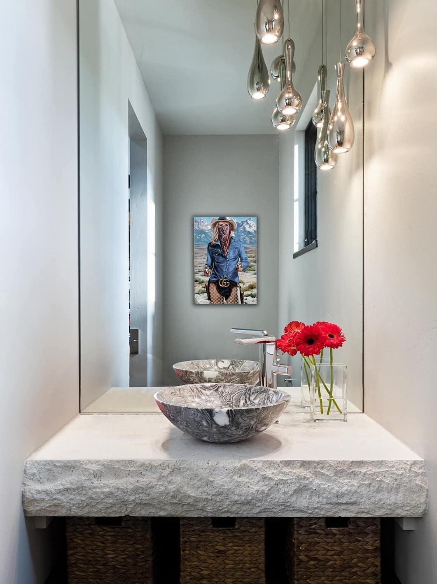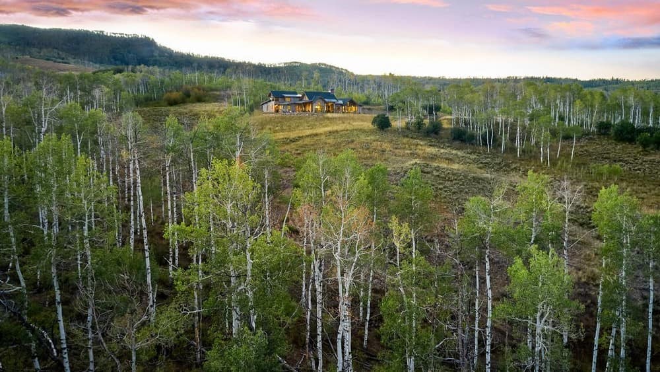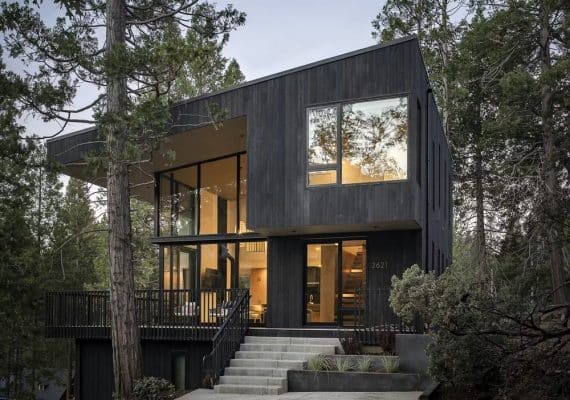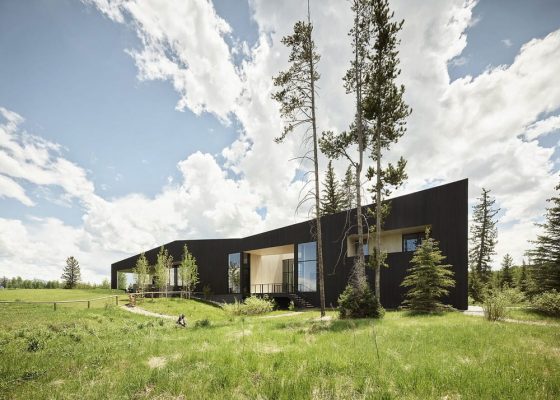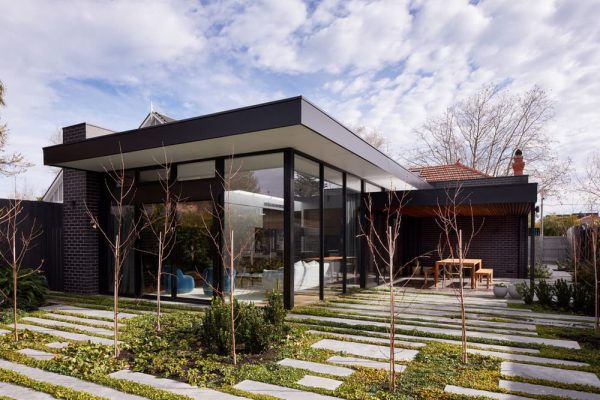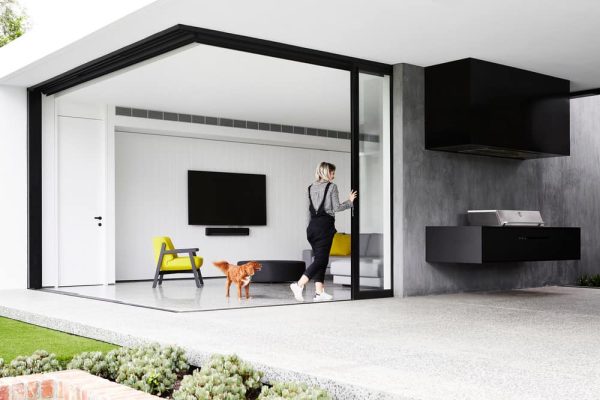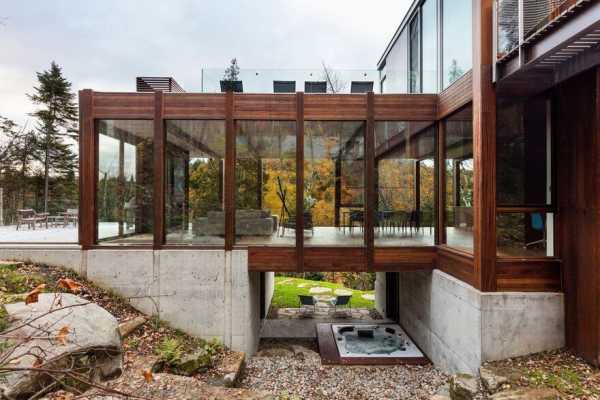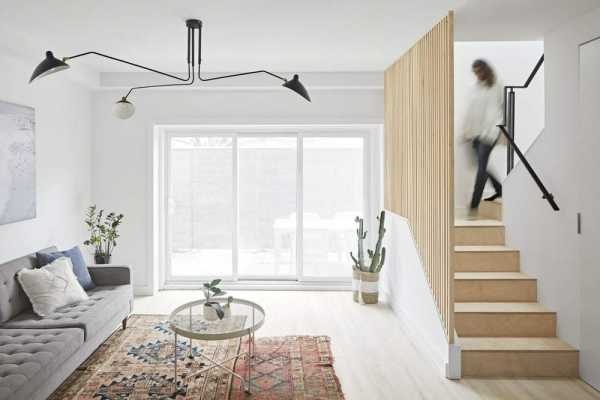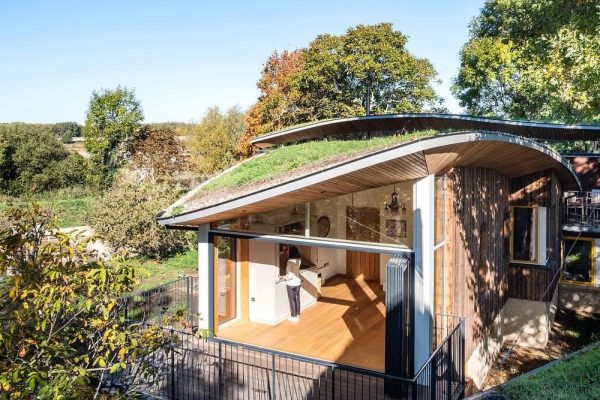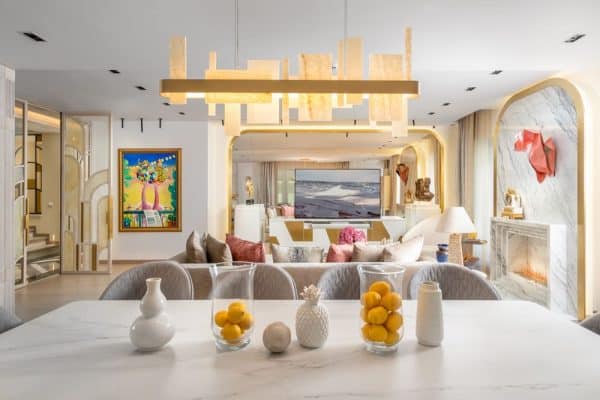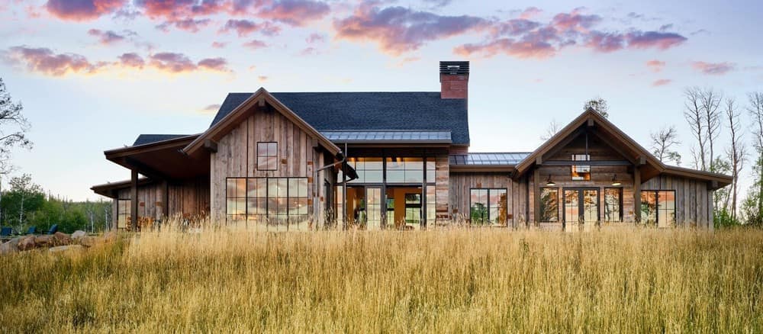
Project: Clark Retreat
Architecture: Vertical Arts Architecture
Interior Design: Vertical Arts Architecture
Construction: Fair and Square Construction
Location: Clark, Colorado, United States
Area: 3200 ft2
Year: 2022
Photo Credits: David Patterson
Located near the North Routt community of Clark, Colorado, this 3,200 sq. ft. home is nestled into an aspen grove overlooking the stunning Zirkel Wilderness beyond. The owners wanted a home that felt rooted in the mountains to complement their outdoor aesthetic.
Our team brought a blend of a light, bright, interior with a rustic exterior to satiate their needs. They were downsizing and were eager to have a home atop a hill that maximized all the views beyond but also provided functional space that was not over the top.
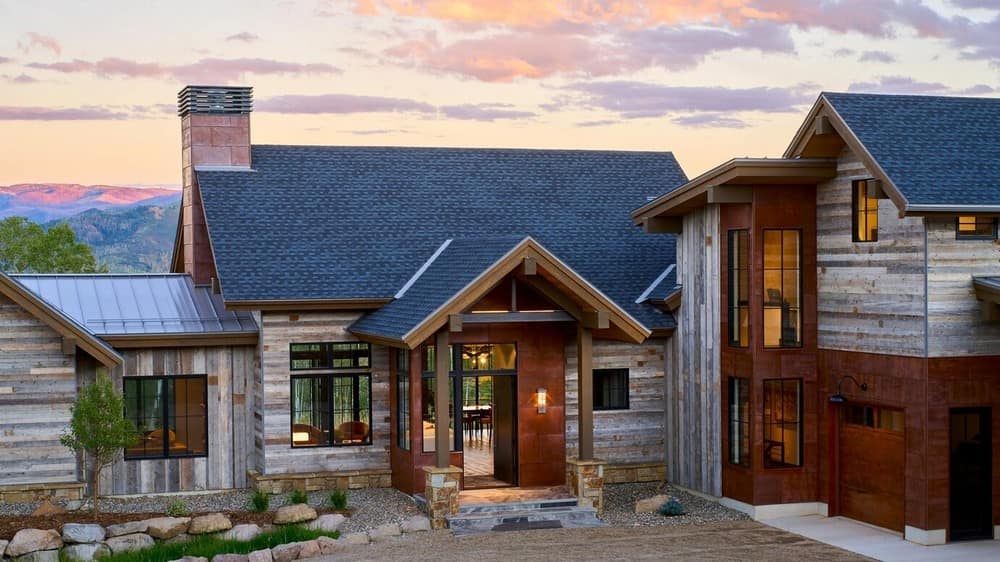
As the architect, interior designer and landscape architect, the Vertical Arts team faced some challenges in bringing this vision to life. Clark, Colorado is a remote location with long winters and a smaller workforce than other cities. The main level needed to accommodate most living spaces to entertain family and friends while maintaining connection points to the outdoors. Up to the task, our team was able to blend rustic and modern styles into a treasured mountain home.
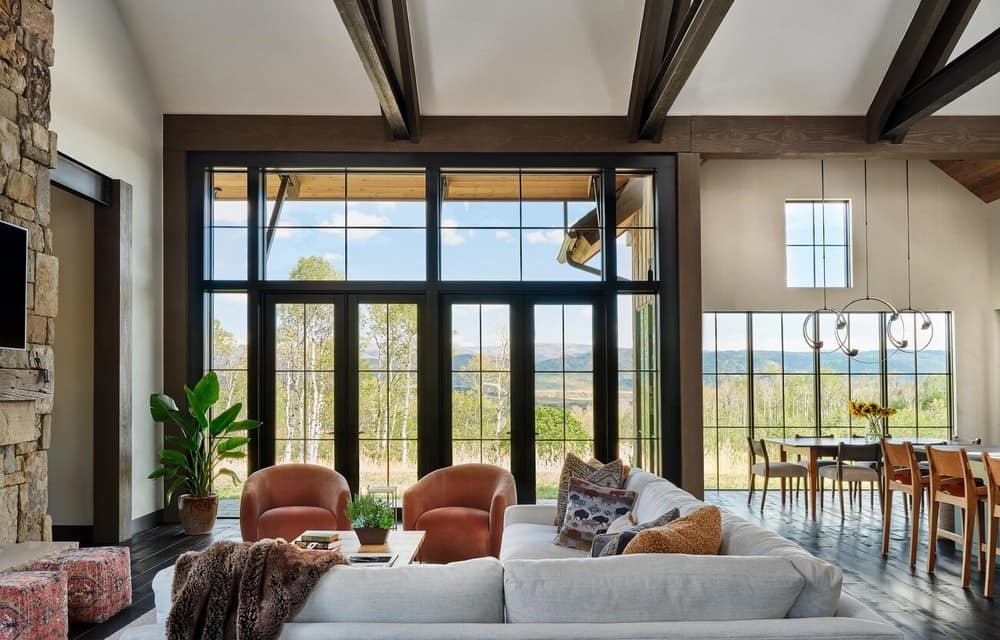
While the interior serves clean and light, the exterior of the Clark Retreat provides a rustic charm. Grounded through an elemental stone base with barnwood siding, the finishing gives nod to the heritage of the area and more traditional Colorado Mountain homes.
Alternatively, a rusty look of corten metal adds depth and play on top of the traditional “rustic.” Chosen to withstand the harsh environment, these materials should stand gracefully the test of time. With an earthy, soft and simple palette complimented by a crisp silhouette the rustic exterior fits nicely into its environment.
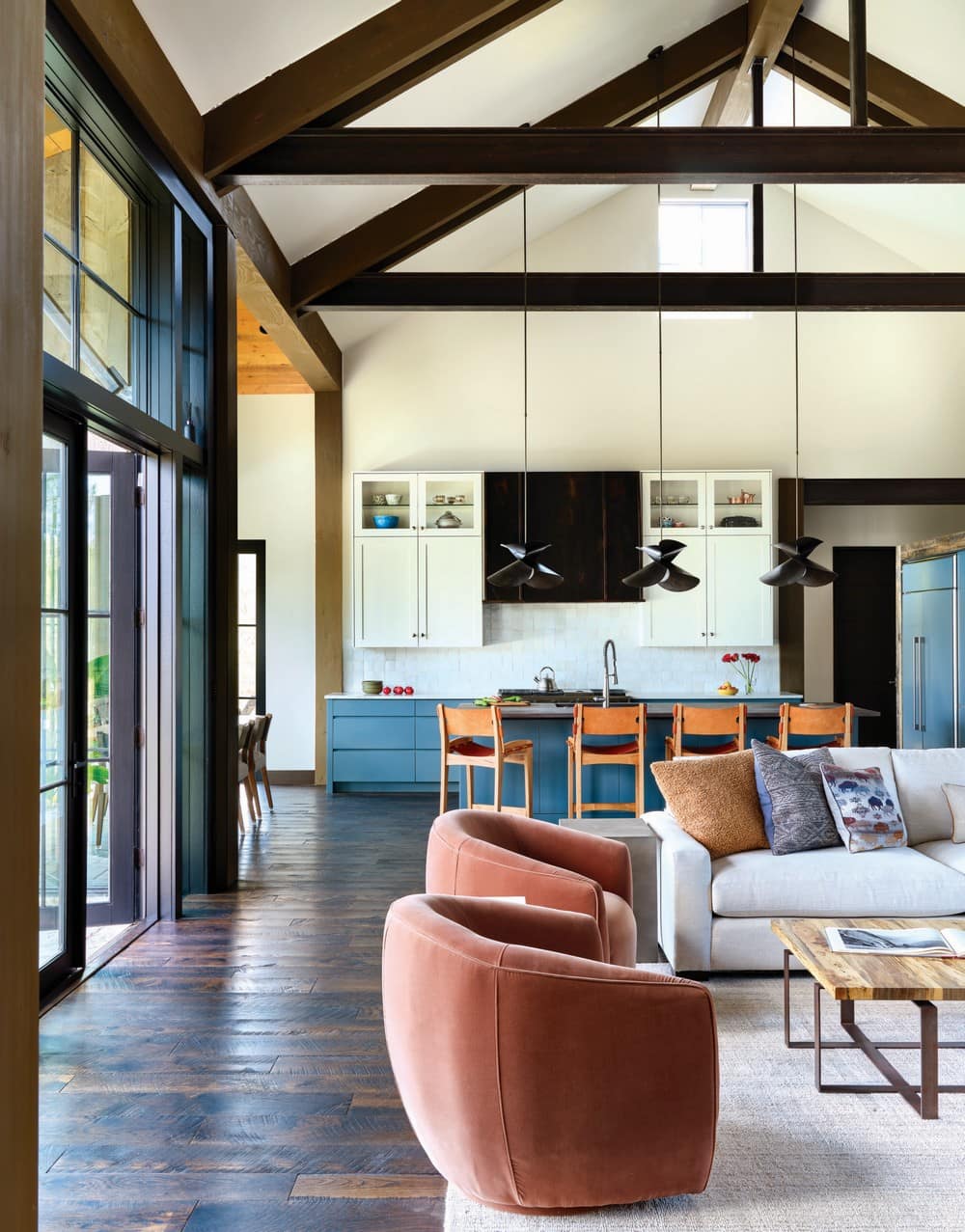
The warm brown honey tones of the stone and wood exterior were then brought inside to enhance the interior exterior vibe but finished with crisp styling. Modern farmhouse proportions are seamlessly integrated with rustic detailing, creating a cozy, liveable home that feels fresh and inviting. Leaning into the homeowner’s whimsical taste, the design team mixed feminine style with elemental mountain architecture generating a softness out of the hard materials.
Stunning floor-to-ceiling walls of windows flood the interior rooms with light that’s balanced by subtle, rustic touches like the dark oak flooring and reclaimed accents. Layered nature-inspired light fixtures in fluid shapes complement the steel detailing in the custom trusswork.
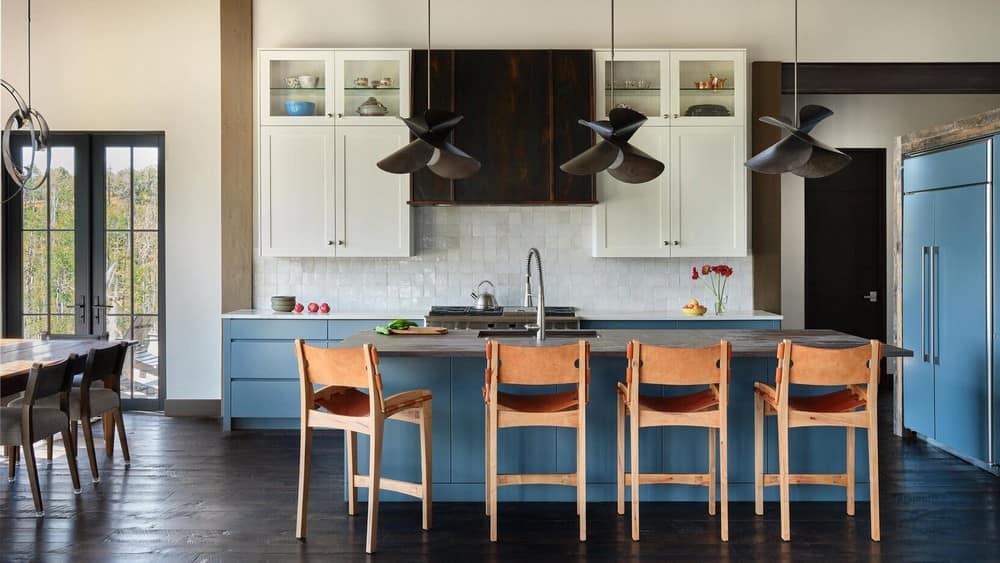
The beautiful, warm color palette speaks for itself, with various wood tones working together, in the floors, trusses, cabinets and ceiling. Pops of mustard and rust, and grays and blues against cream accents setting the mood for the home – a liveable, cozy and welcoming abode. The result feels harmonious, airy and bright.
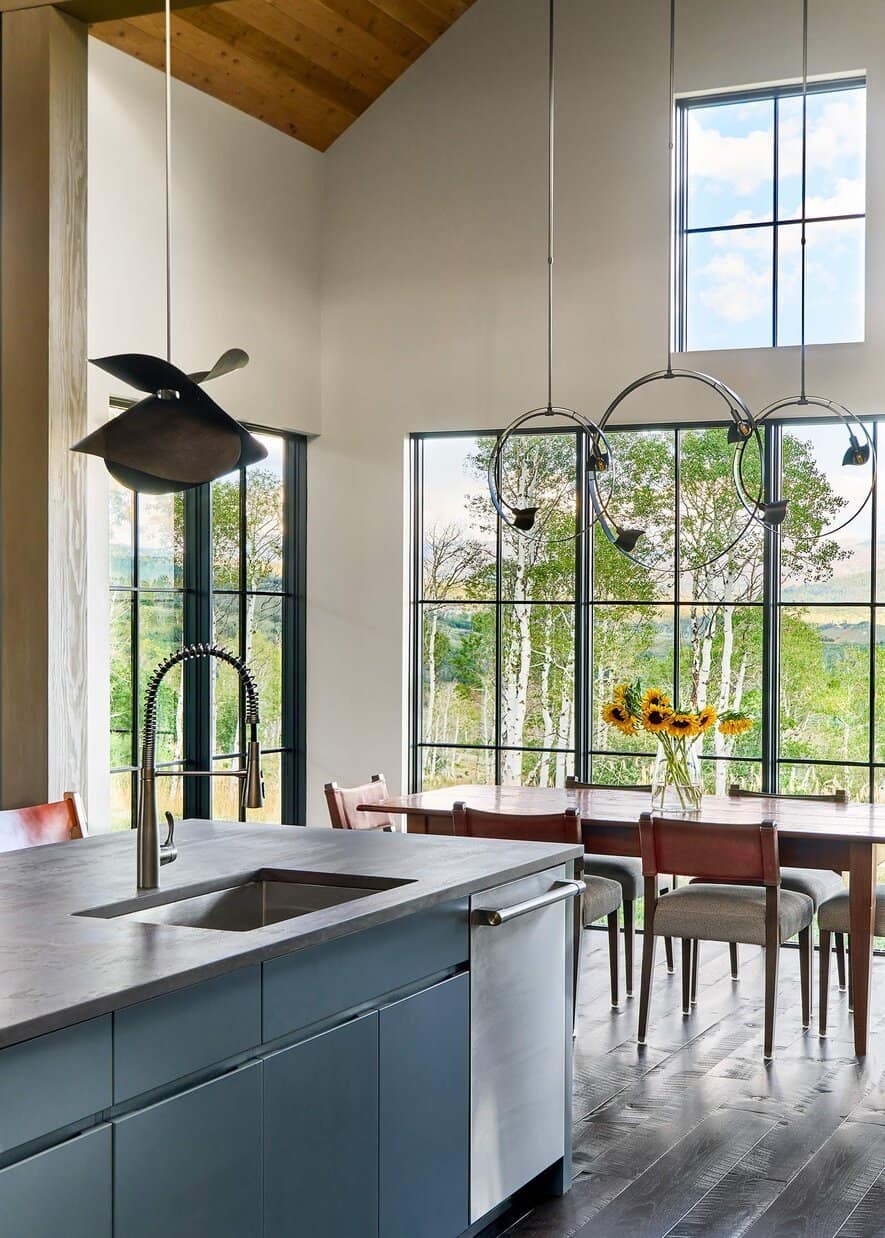
Timber and steel trusses give human scale to the generous great room which is complemented by hand-forged lighting. The stone and metal fireplace draws the eye and grounds the sprawling main level living areas. The design team pulled colors and materials across the spaces to relate to each other. The range hood in the kitchen and fireplace both have a custom patina that’s rusty with black tones. The gorgeous blue cabinetry in the kitchen matches the blue built-in bookshelves in the sitting room and eclectic throw pillows tie the palette together.
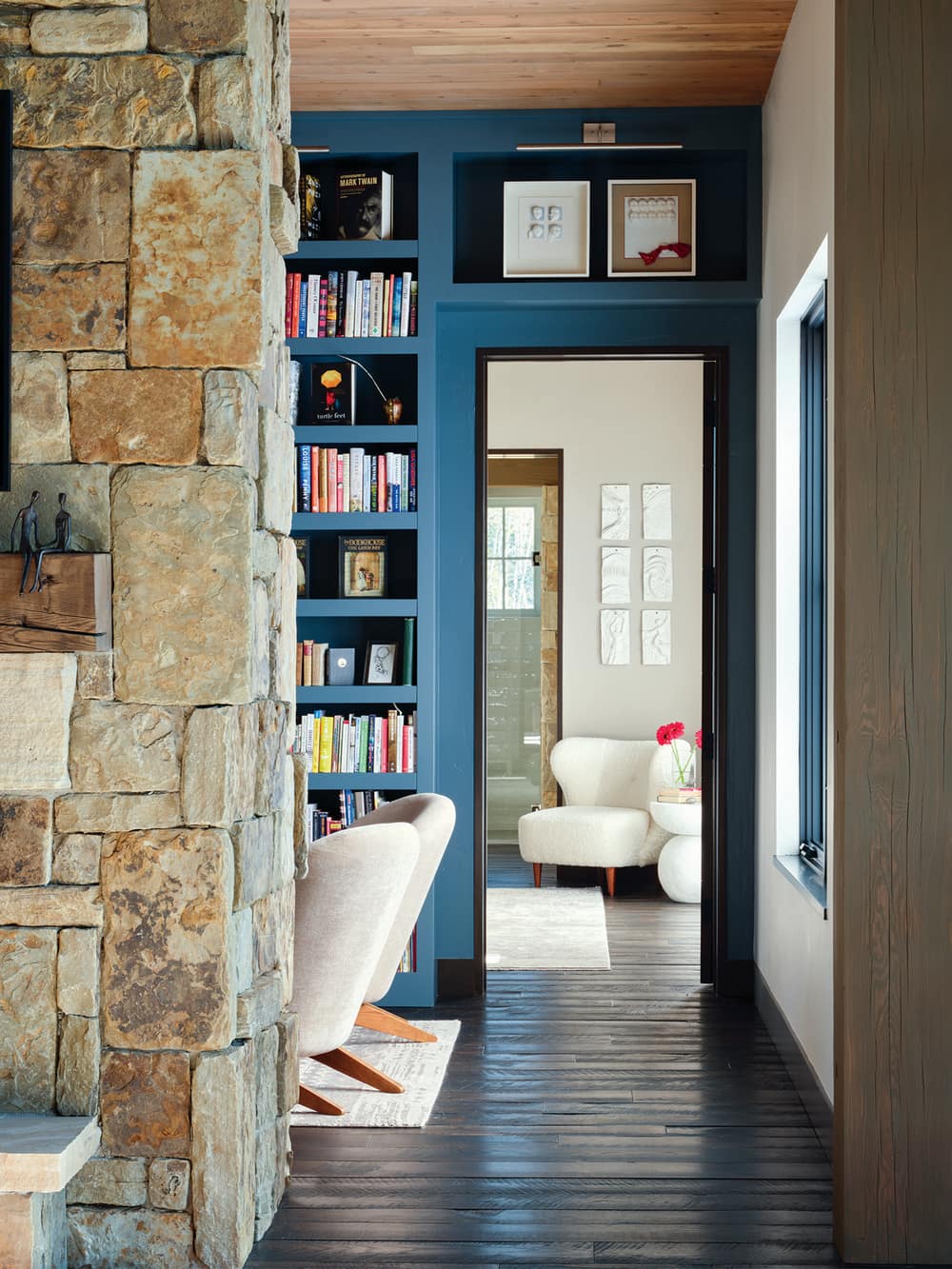
Wrapping into the sitting room, the fireplace looks different from each side and boasts an aesthetic nook to store firewood. Situated between the main bedroom and living area, the sitting room is an intimate space, now a favorite of the homeowners.
In the kitchen, the handmade terracotta tile shimmers with an antique look, complemented by the handmade leather barstools that will wear over time. French doors in the main bedroom open up into the wilderness, while the main bathroom stuns with honey brown tones and a wrapping stone wall. Modern farmhouse vibes can be found in the circle mirrors in the secondary bathroom and the red-and-mesh mudroom.
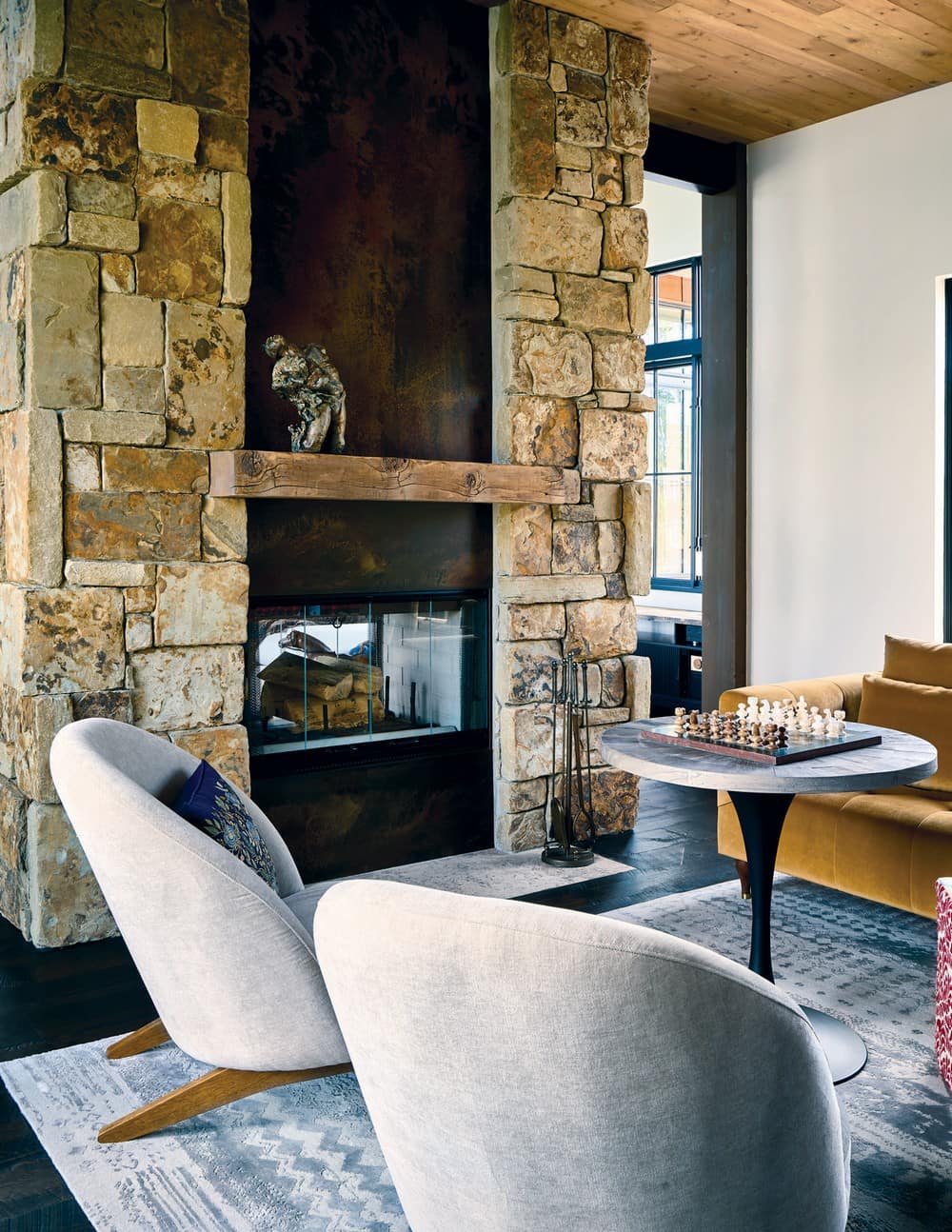
The team was able to be nimble during this entire process, tweaking the stone to be more golden and warm instead of gray, and altering all of the wood tones accordingly to match. The Clark Retreat also became more modern over time with blended whimsical elements. Overall, it’s a great example of the “leap of faith” it takes to trust experts like Vertical Arts to keep homeowners’ best interests at heart. The result is a perfectly blended rustic, modern and quaint home in the hills.
