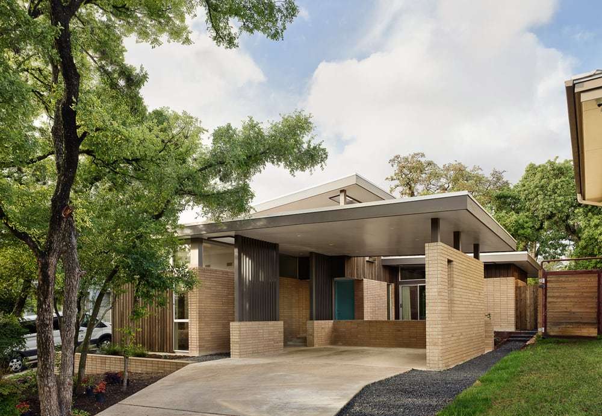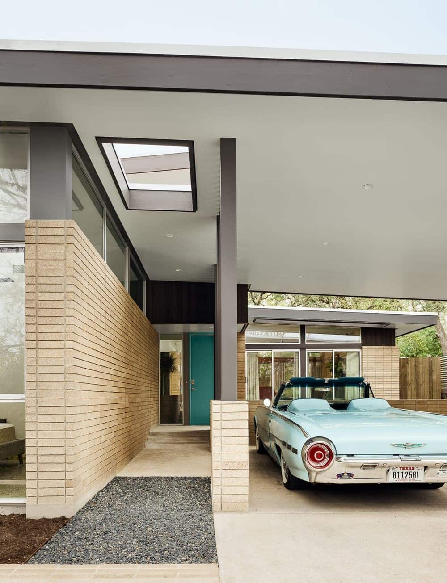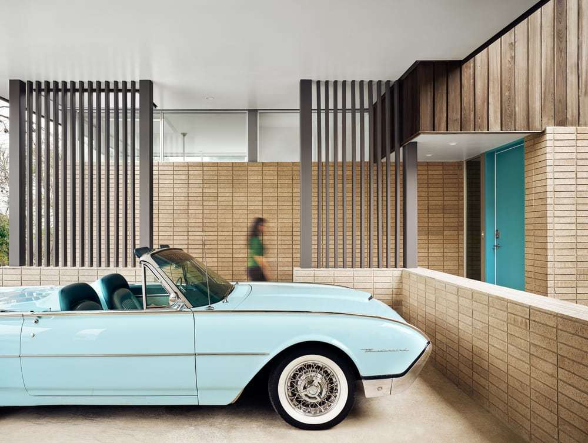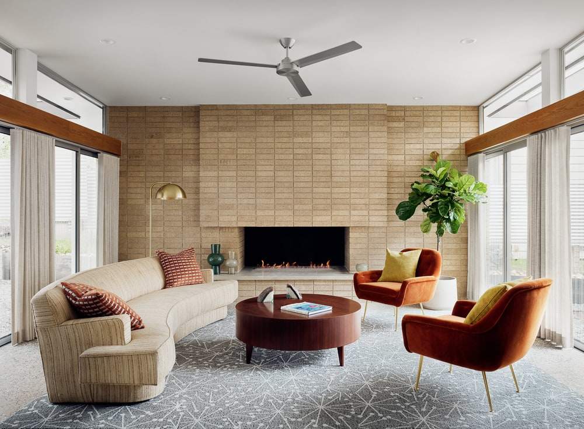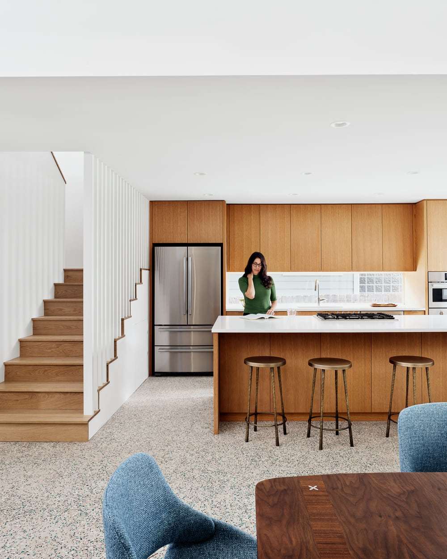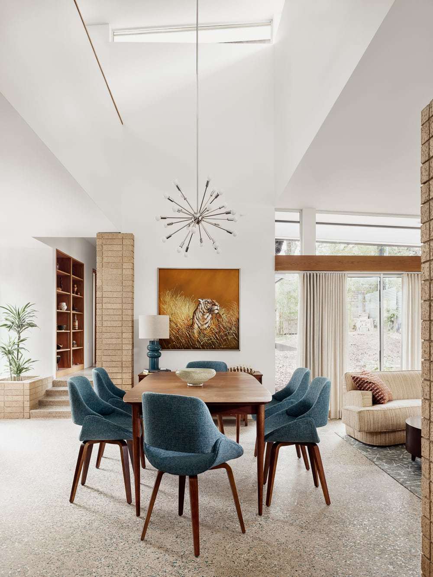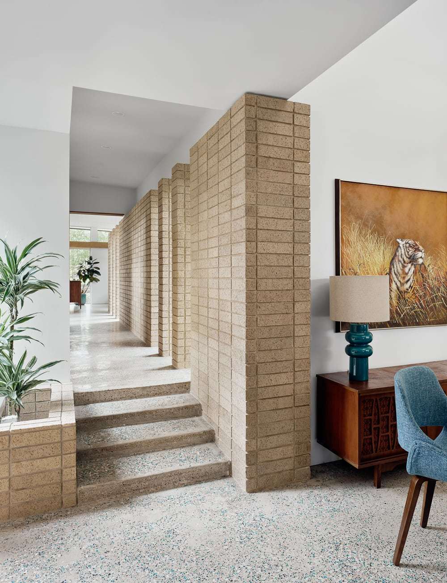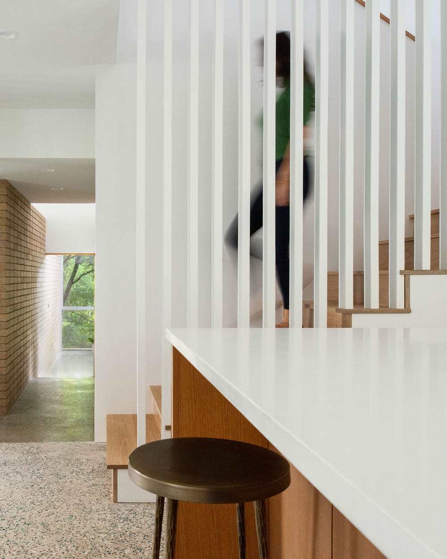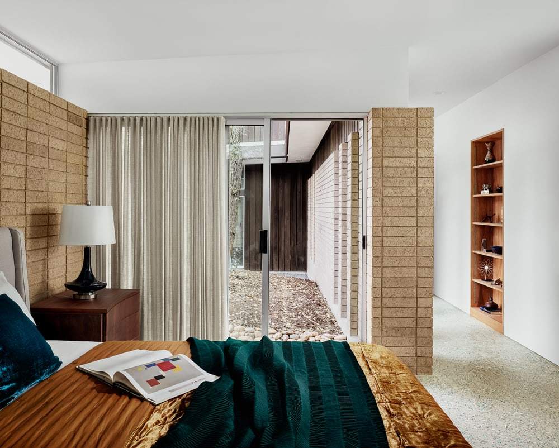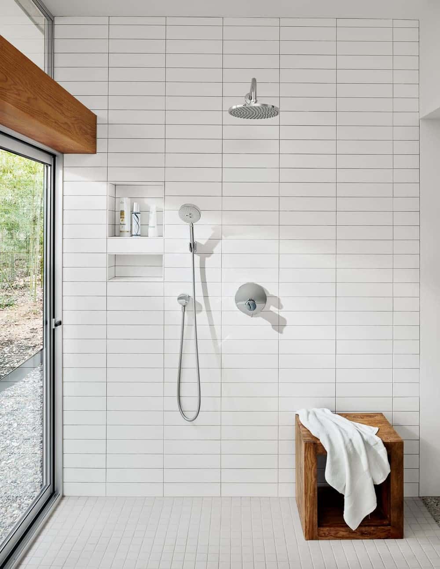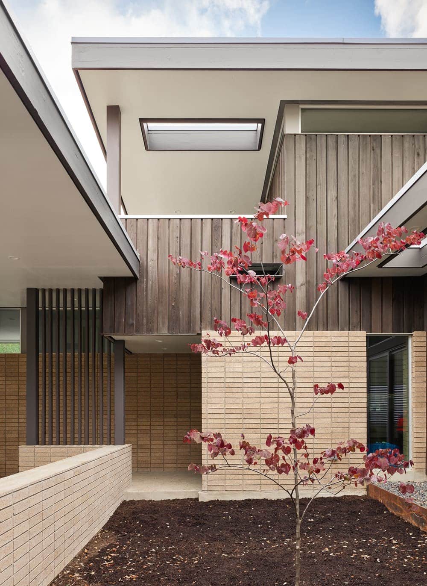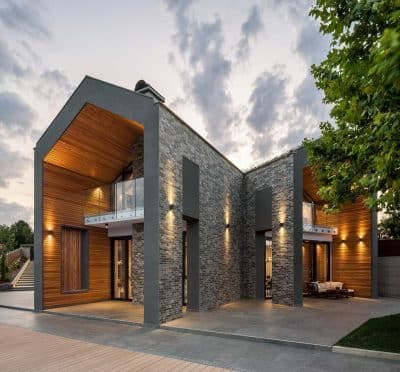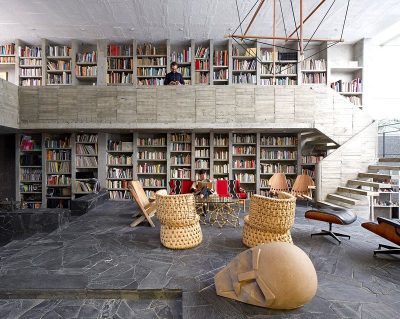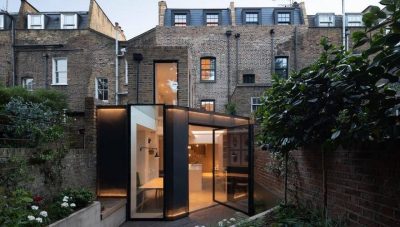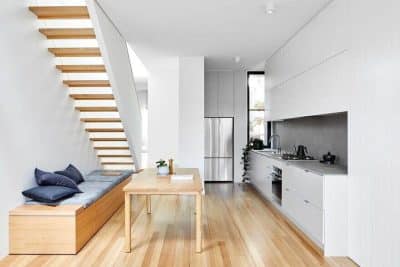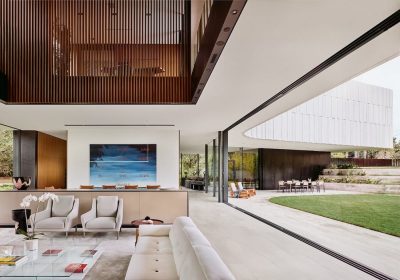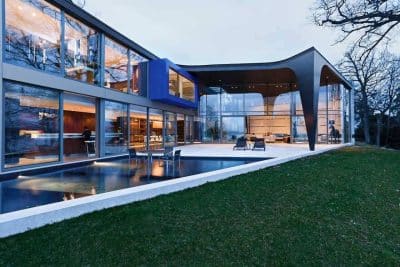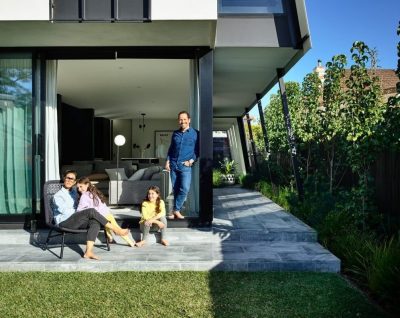Project: Inglewood Residence
Architecture and Interiors: Mark Odom Studio
Builder: ESS Design+Build
Structural: PCW Construction, Inc.
Civil: Thrower Design, Neslie Cook
Landscape: Mark Odom Studio, ESS Design+Build
Staging + FFE: Ruby Cloutier
Location: Austin, Texas
Area: 2,400 sqft
Photography: Casey Dunn
Photography (Patio, Stair, Night Shot): Tobin Davies
A 2,400 square foot light-filled home inspired by midcentury architecture was designed around an entry sequence and circulation pathway that focuses on the courtyard and natural light. The existing trees were an integral element in the design of the Inglewood Residence, both in terms of site preservation and heightening the relationship between the interior and exterior.
“The intended experience is to feel continuously connected with nature while moving through the house. The design inspiration was based on the “courtyard house,” centered around the existing trees as well as making sure natural light spilled into all interior spaces.” said Mark Odom
An abundance of floor to ceiling windows lines each space. Terraced zones are created internally that help strengthen the interior programming as well as maintain visual perspective. A continuous brick wall acts as a circulation spine and moves through the center showcasing the north-south axis of the house and connects each space.
“The terrazzo foundation was a tremendous team building experience, as 1800 pounds of various colored glass was hand spread into the three-tiered foundation as the concrete was setting up. The finished floor is truly a-one-of-a-kind finish that won’t be duplicated.” said Doug Cameron, ESS Design+Build
The collaboration between client, builder and architect was the secret ingredient resulting in a joyful process and quality product.
“Everything I absorbed in my childhood I incorporated into my home. Repurposed wooden bookshelves were incorporated into the master corridor that originally came from my father’s class room, a former Texas school teacher responsible for much of our present-day public-school math curriculum.” — Neslie Cook, Owner/Client

