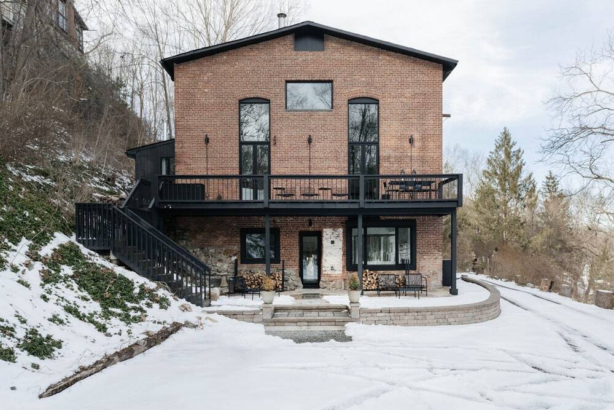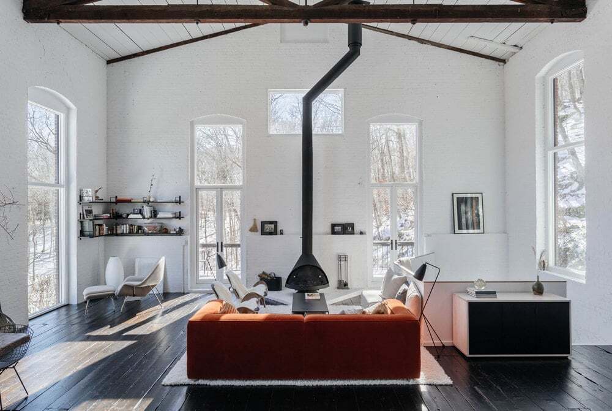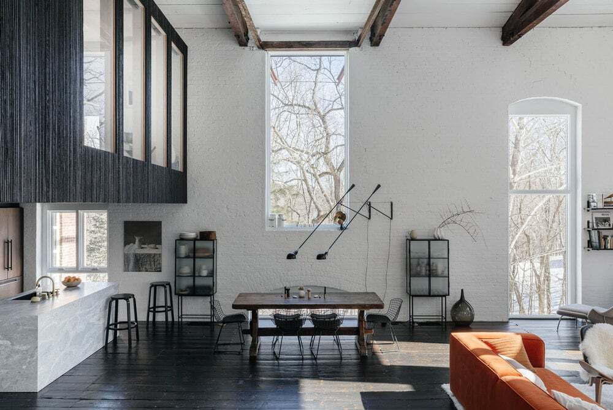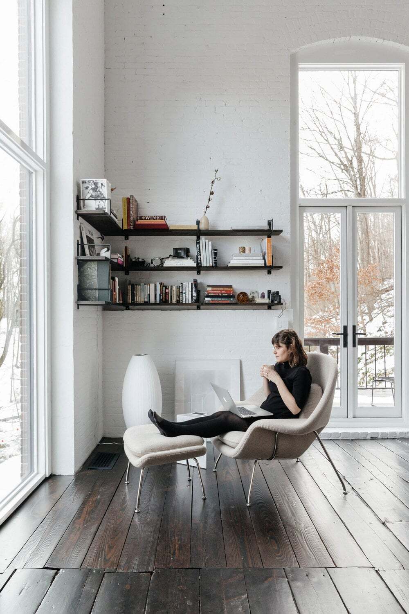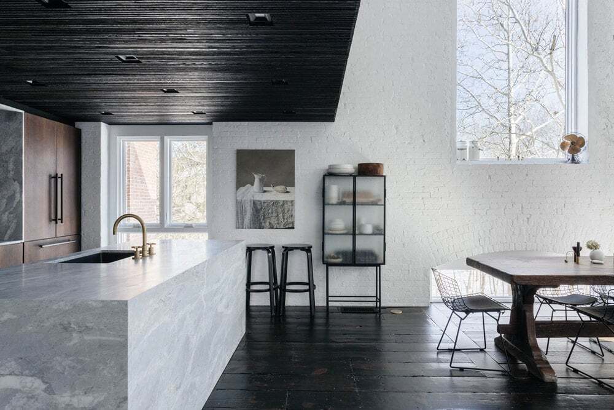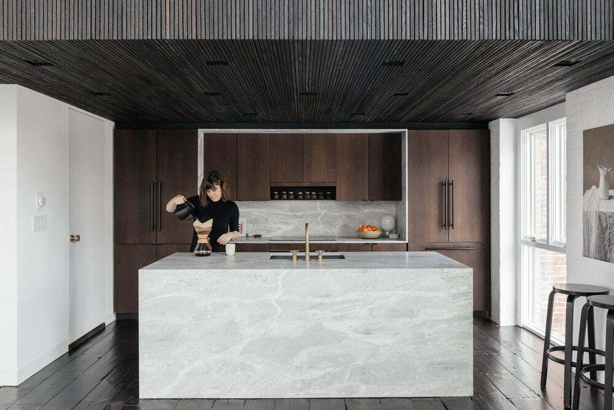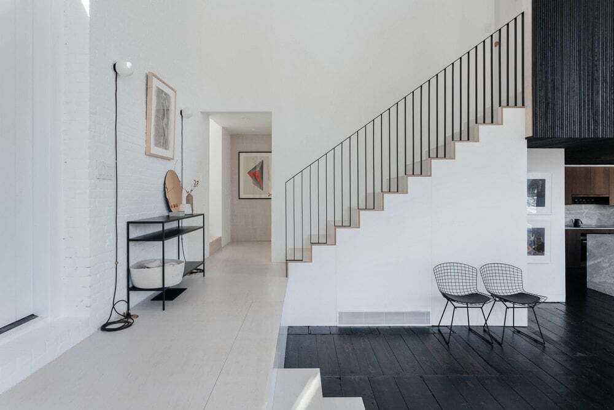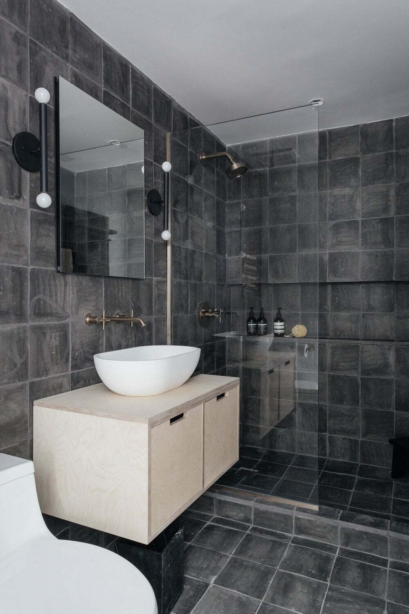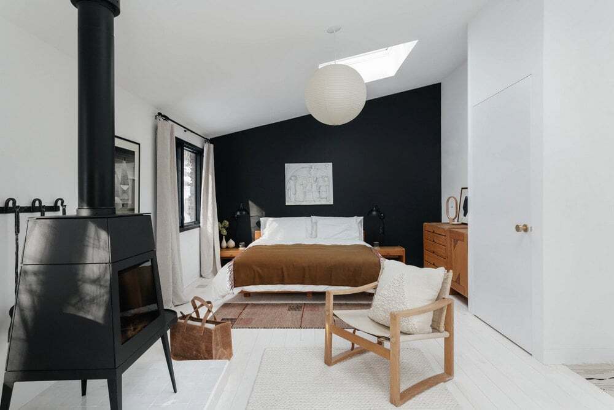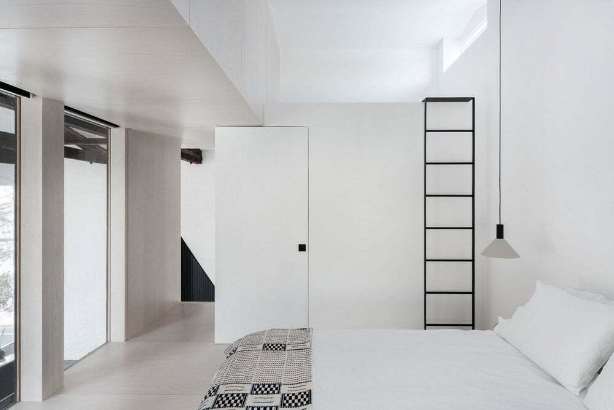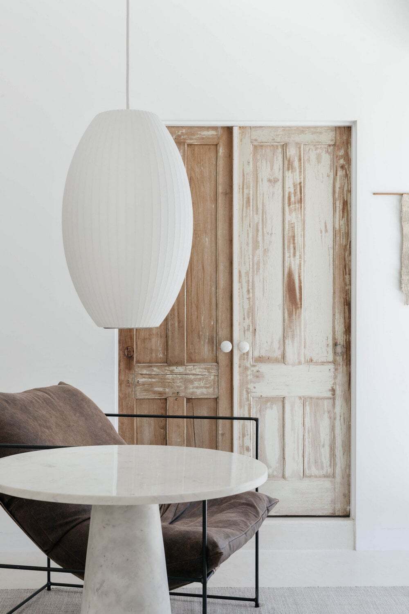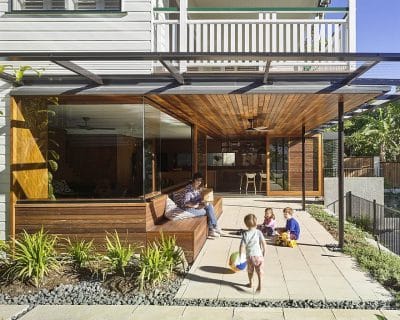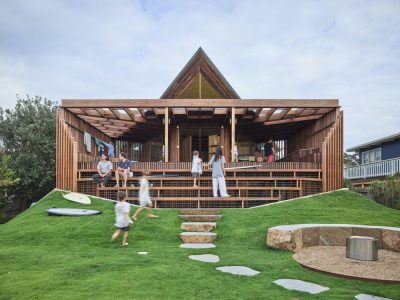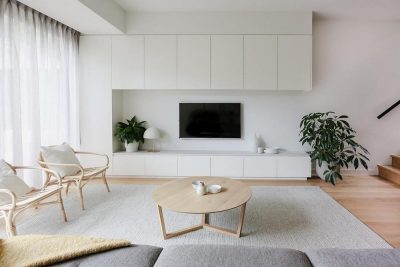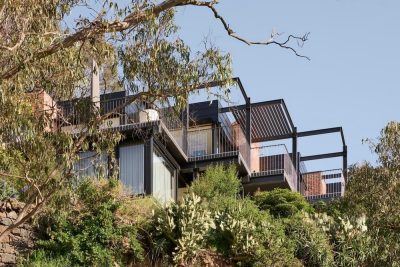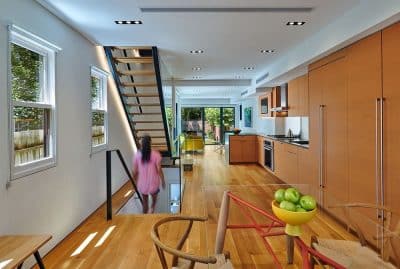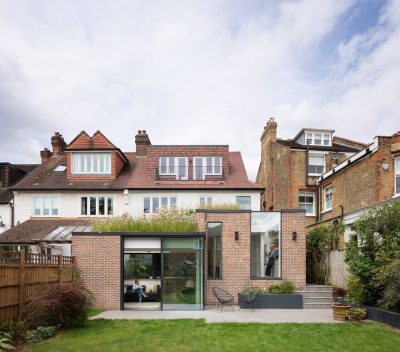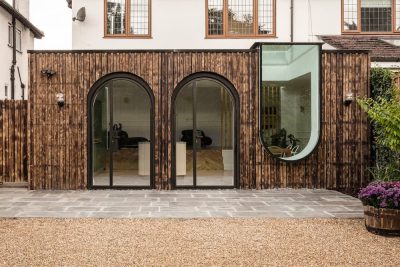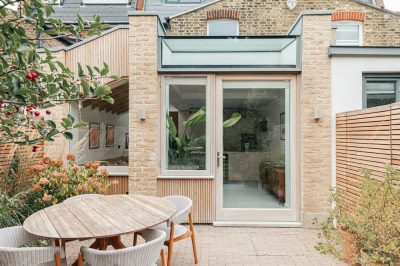Project: Clover Hill Residence
Architects: Ravi Raj Architect
Contractor: McNamara Carpentry, Inc.
Location: Somers, New York, United States
Area: 3250 SF
Completed Winter 2018
Photo Credits: Nick Glimenakis
Text by Ravi Raj Architect
Perched along a forested hillside in the town of Somers, New York, the Clover Hill Residence is the renovation of a late 19th century masonry foundry into a private dwelling. The homeowners were interested in finding a secluded space outside of the city with a strong connection to nature. When they first visited the house, they were immediately struck by the openness of the space enclosed by large whitewashed brick walls with tall framed views of surrounding trees. They enlisted our studio to update the building into a modern residence.
Originally erected in the early 1890s as a series of interconnected buildings for the purposes of mining ore, the Clover Hill Foundry was closed shortly after opening, possibly due to a larger scam operation. The cascading brick buildings fell into ruin short after until three artists bought the property in the 1940s and converted them into separate dwellings for their families.
The southernmost two-story building was renovated into a home consisting of a ground level kitchen and living area with an open bedroom and large studio above. Many of the original features of the foundry building, such as the thick brick walls and rough timber supports were kept by the family, features which were also retained during the new renovation.
Care was taken to keep these key features while updating the layout for modern living. The lower level kitchen was moved to the upper level, allowing the kitchen, dining area and main living spaces to connect within the same double-height space. Moving the kitchen also allowed for an additional bedroom below, along with a secondary family room and updated bathroom. An additional side structure, previously built as a guest house, was gutted and refurbished to serve as the master bedroom.
On the upper level, the main entry landing connects to a new stairway leading up to a screening room and loft bedroom cantilevered above the kitchen, which offers birdseye views of the living room below. The architectural language of the landing, stairway and overhead loft read as a contemporary volume set within the aged brick and timber space.
A material palette of contrasting tones and hues was chosen to accentuate the interplay between the existing masonry structure and newly defined living spaces. Natural materials such as the whitewashed plywood stair, honed marble kitchen island and charred oak slats of the loft bedroom compliment the original masonry and timber character of the foundry. In addition, all of the original single-pane windows were replaced by larger, metal-clad frames in order to let in the most amount of light. This minimalist palette also serves as a backdrop for the owner’s refined furniture collection.
The owner, who leads their own still life photography studio, furnished the entire home, mixing newly bought fixtures and fittings with beautiful antique pieces passed down from their family. This collaboration between homeowner and architect resulted in a space that is both modern and bespoke, worn yet warm.

